Can you turn your private apartment into a dual-key unit? This interior designer shows how – with her own home
Her family’s needs are met with careful planning and a major overhaul of the apartment’s original layout
HAVE a decent-sized apartment whose space you want to make better use of?
That’s the situation Kachee Chin found herself in while house-hunting. She had been eyeing a 1,615 square foot (sq ft), three-bedroom Laguna Park apartment, but when told it could be turned into a dual-key unit, she was sold.
It fit perfectly into her future plans to have her elderly mother move in with her, while allowing both parties to maintain their privacy. As Chin is also the co-founder of interior design firm Quirky Haus, she immediately drafted a layout to convert the apartment into a functional, dual-key home, before she finally bought it.
“Because of my family’s various requirements, I worked on around 15 different layouts before I got to the final one,” she says.
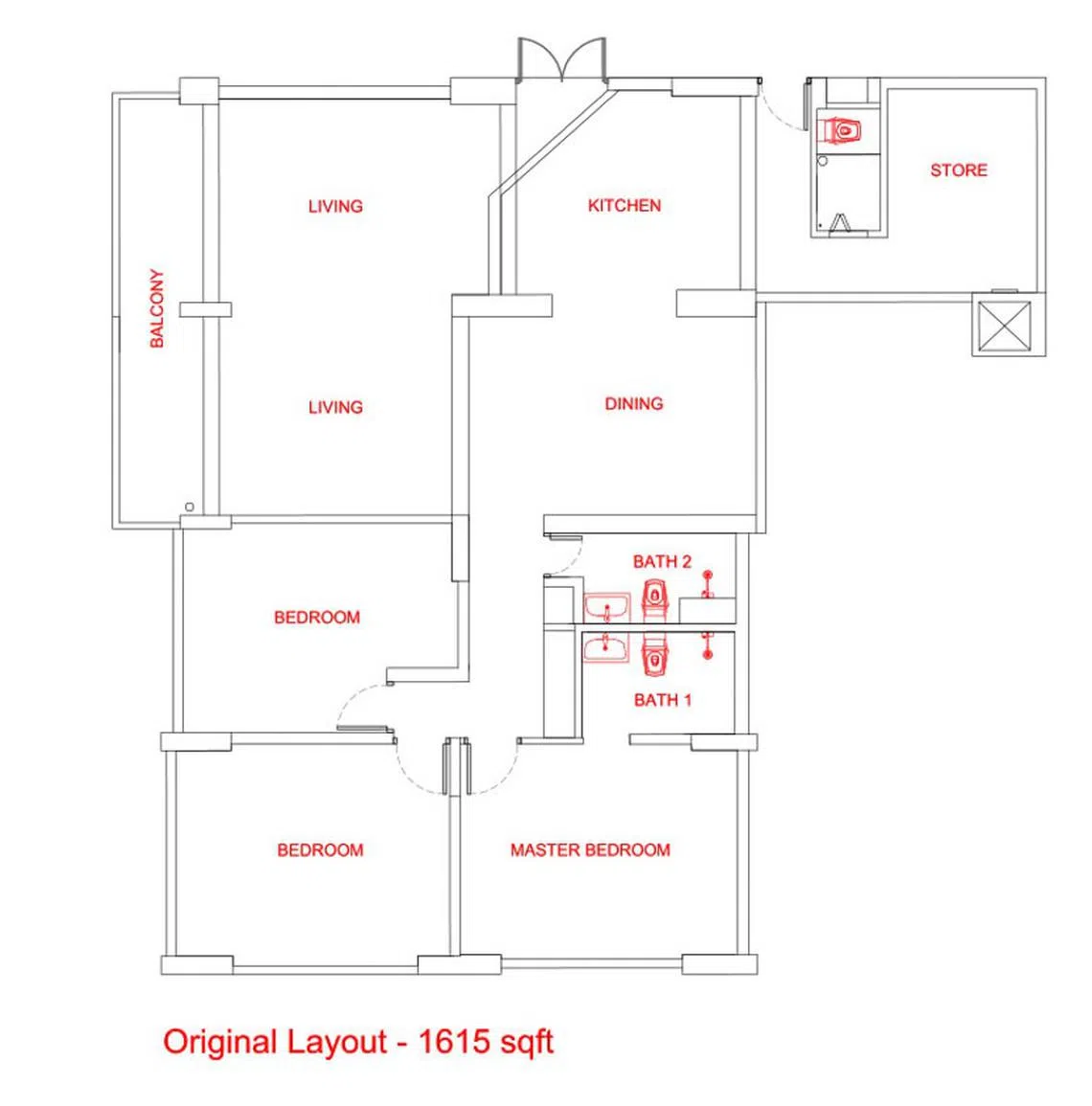
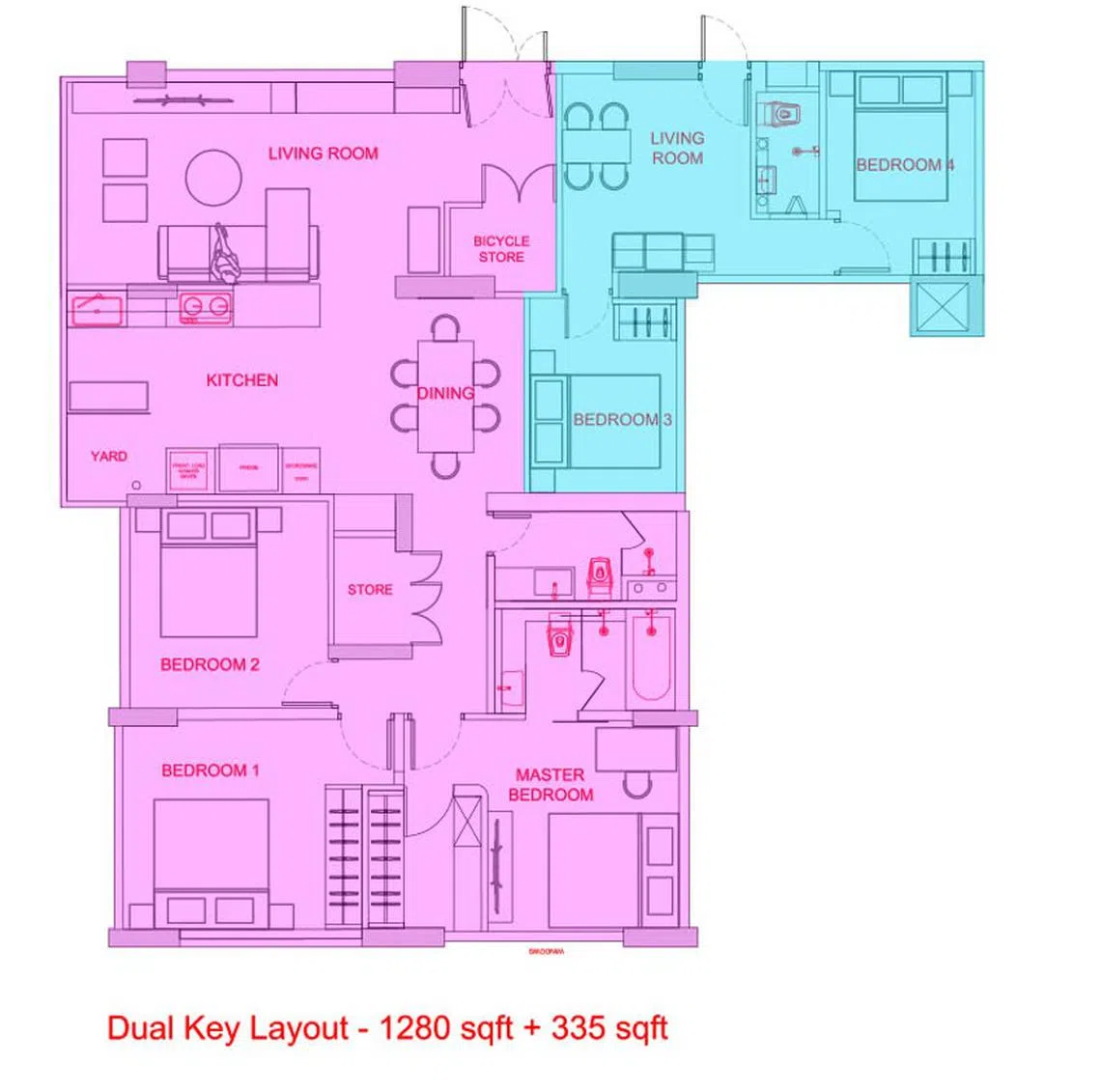
The main space is for her household of five, which includes her husband, two girls aged six and eight, and her helper, while the smaller one – meant for when her mother is ready to move in – is currently rented out.
Already an upgrade
Even after slicing out 335 sq ft for the granny flat, the remaining 1,280 sq ft left for her household is plenty, says Chin. The family had been living in a 743 sq ft condominium unit before. And these days, it’s common for most three-bedder homes in new condos to fall under 1,000 sq ft each.
Navigate Asia in
a new global order
Get the insights delivered to your inbox.
Still, to create the dual-key unit, a massive rejig was needed. One of the first things she did was to merge the balcony with the living spaces to create an enlarged living and kitchen area. This way, not only was she able to design a display cabinet for her husband’s growing collection of Japanese Gundam robot models, she could even add a storage room for his bicycle and other sports equipment.
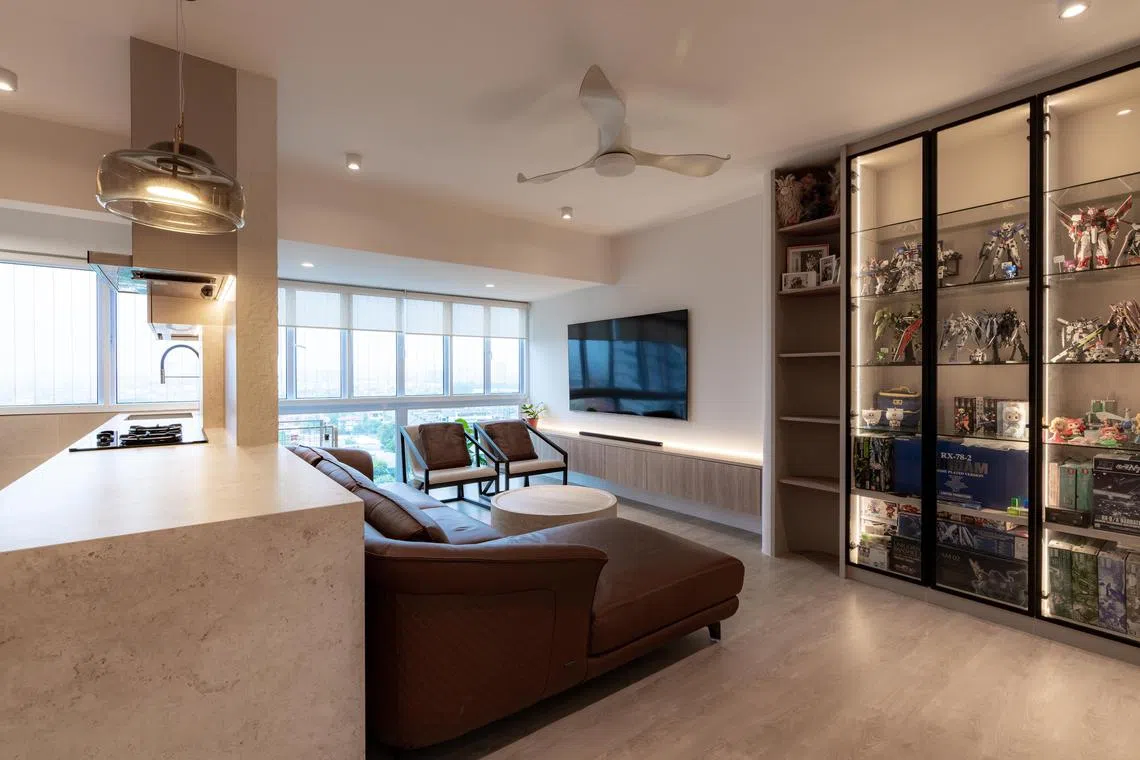
“It’s strategically located facing the main door, so it’s easy to move the bicycle in and out of the house,” she explains.
The living room is then separated from the kitchen by a half-island counter top.
“I love to cook and host friends, so now they can come over for meals,” she says, adding that she also has room to bake.
In an unobtrusive corner of the kitchen, she devised a little yard with just enough space for laundry to be hung. The washing machine is hidden in a cabinet next to the laundry area. The row of kitchen cabinets also neatly holds appliances such as a microwave and oven.
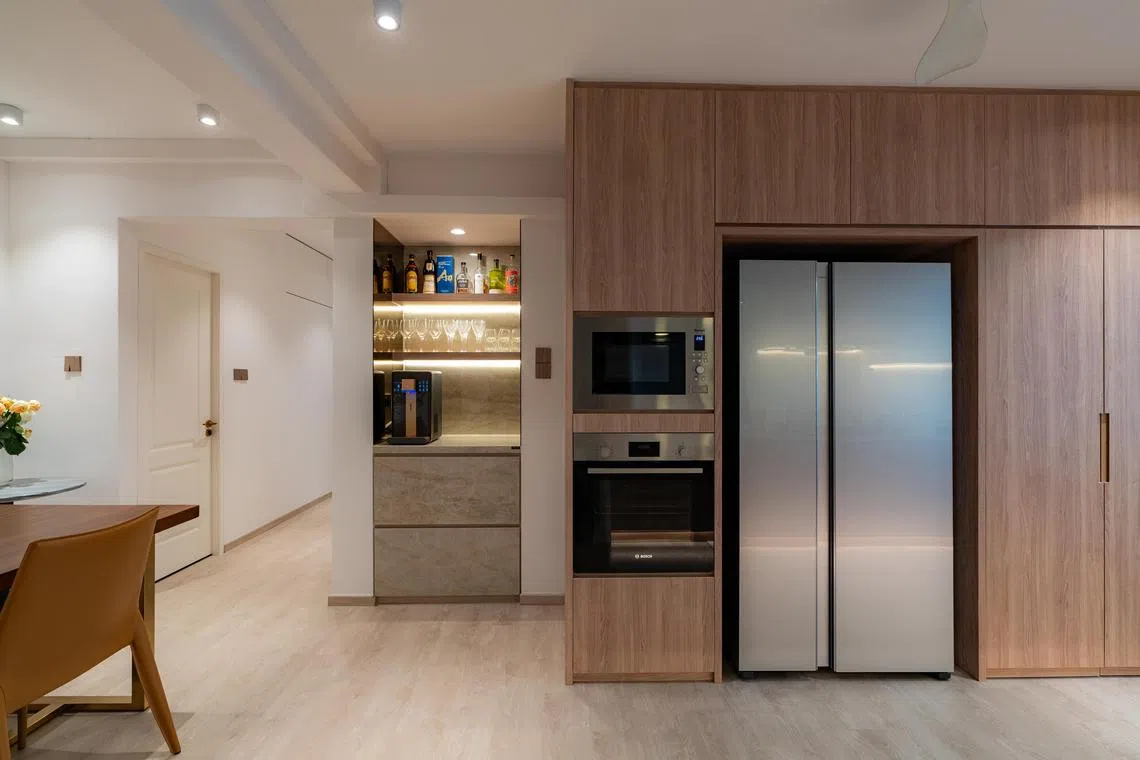
Although space was taken from the dining room to make way for a bedroom in the smaller unit next door, Chin also found that she could enlarge the apartment’s communal areas by reducing the size of one of its three large bedrooms. In fact, she crafted a beverage counter as well as a good-sized storeroom from the bedroom next to the kitchen. What’s left of that room is still spacious enough for the girls’ piano, as well as to serve as the helper’s room or guest room, if needed.
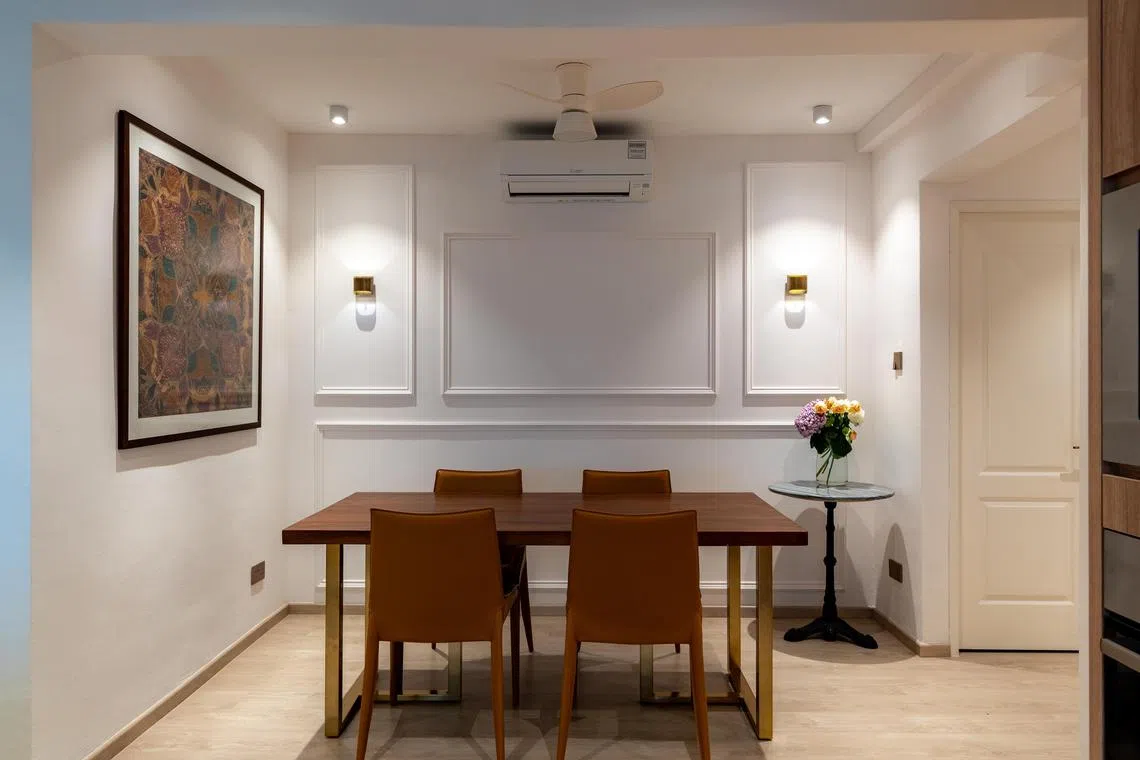
She didn’t have to do much for the middle room belonging to the girls, which she decorated with a custom-made wall canvas and loose furniture, so they can be easily switched out once they’ve outgrown the currently girlie decor.
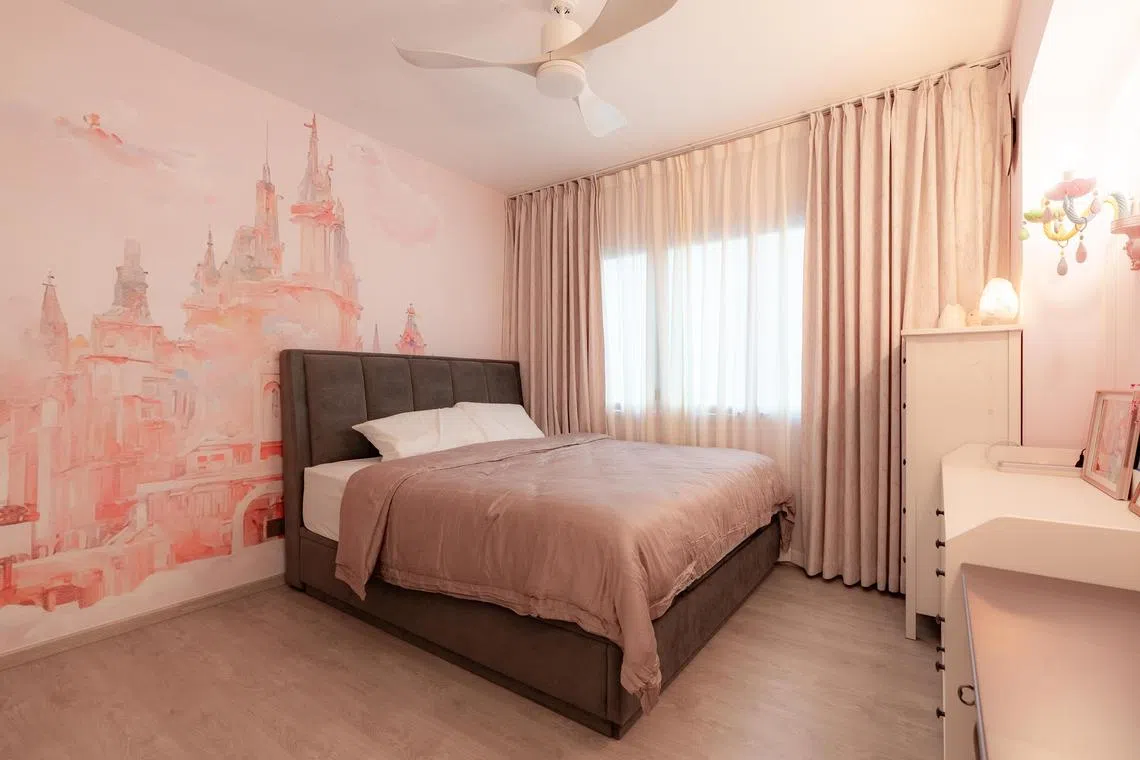
Finally, in the master bedroom, she created a dressing area and walk-in wardrobe by assimilating what was originally wardrobe space in the adjoining room that belongs to the girls.
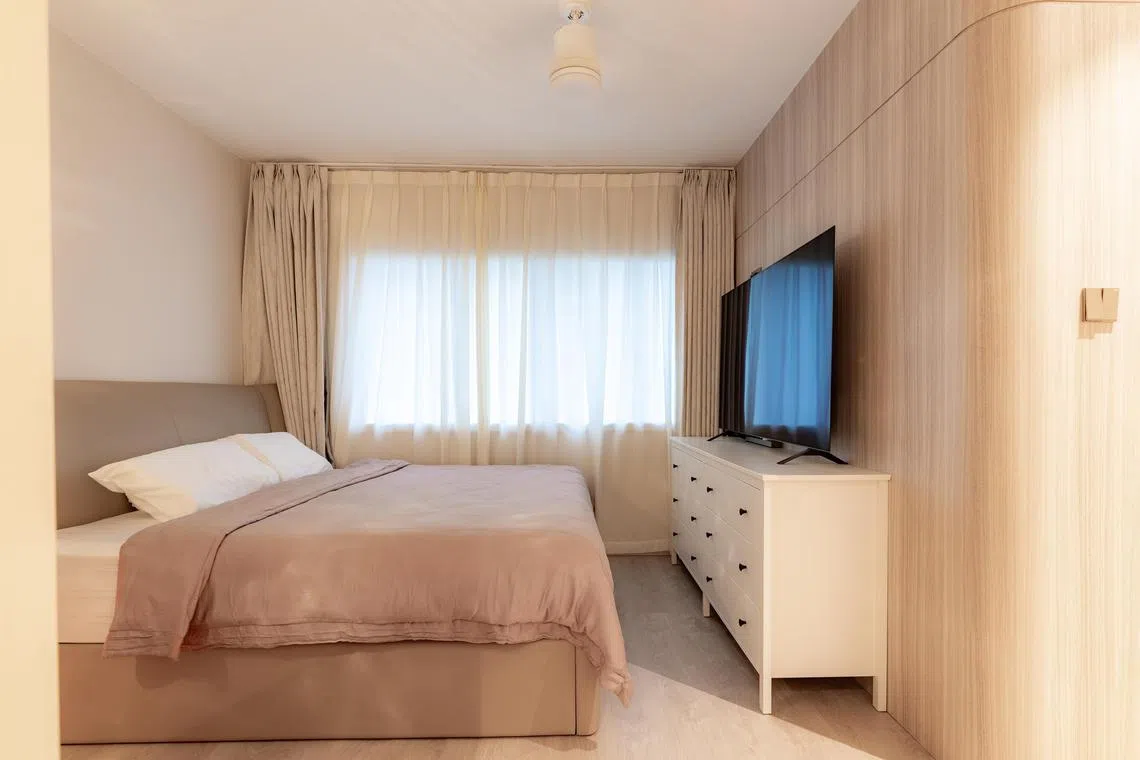
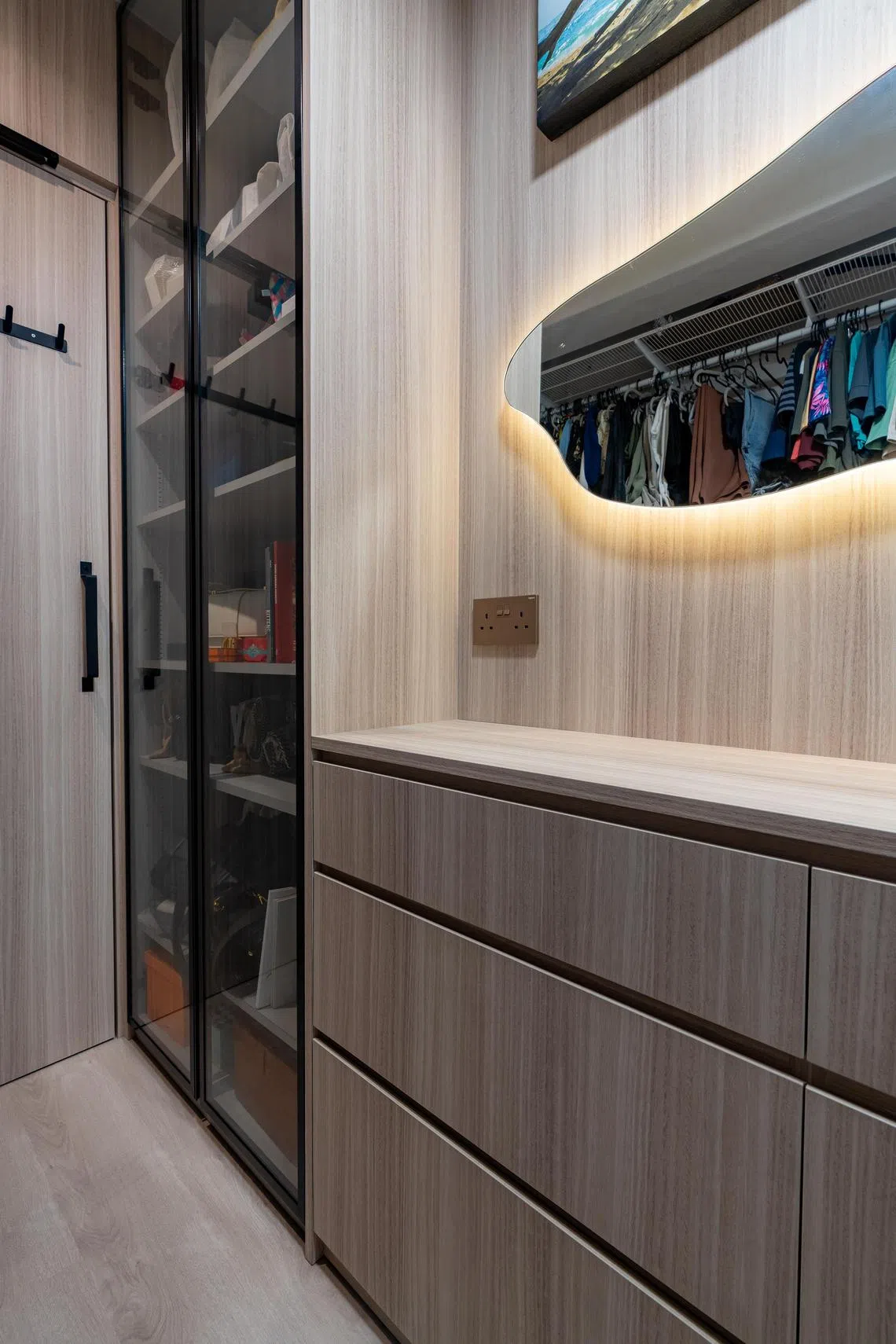
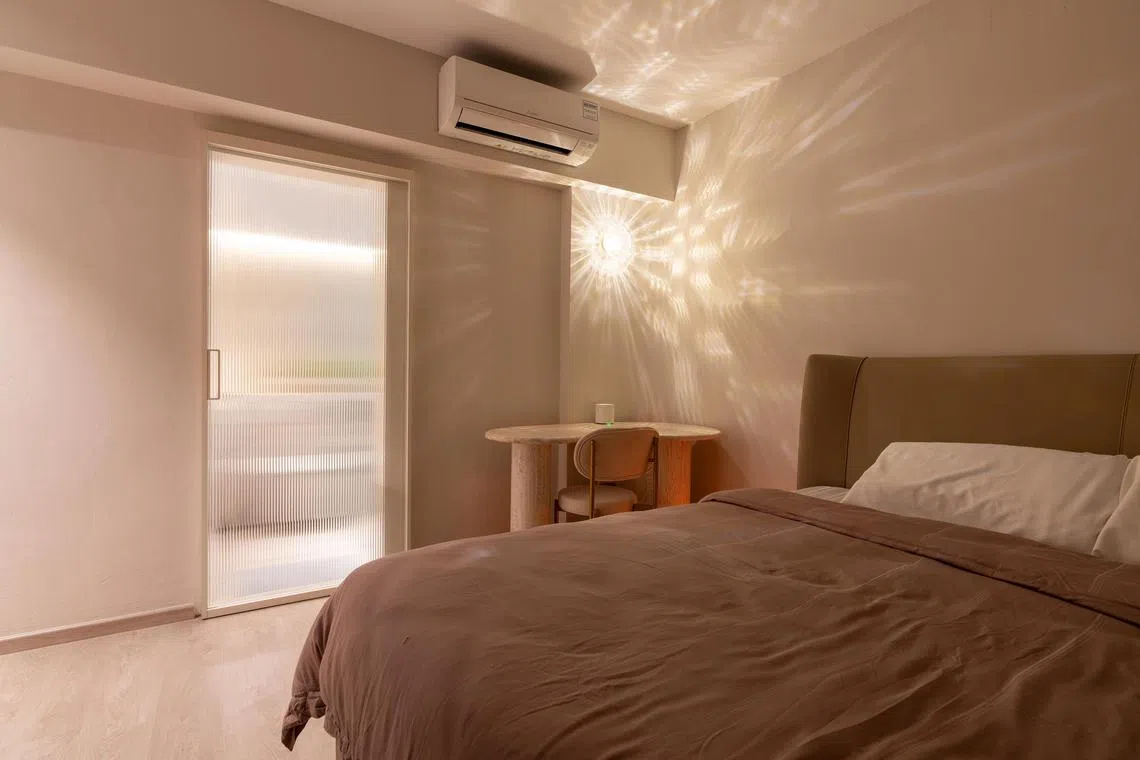
As for the common and master bathrooms, both have been extended by taking in space from a cabinet in the walkway outside. The master bath is now big enough to include a bathtub and a standing shower.
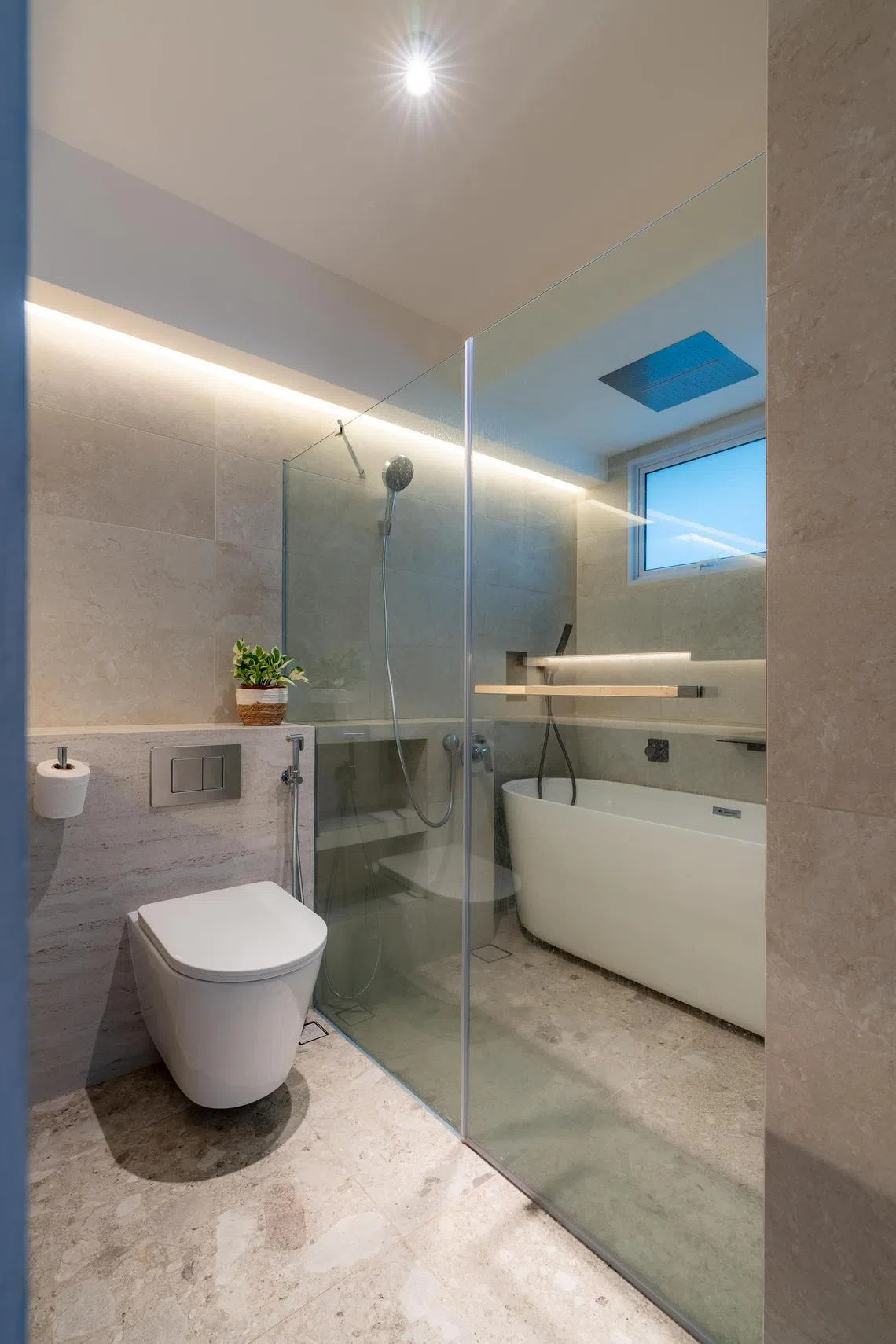
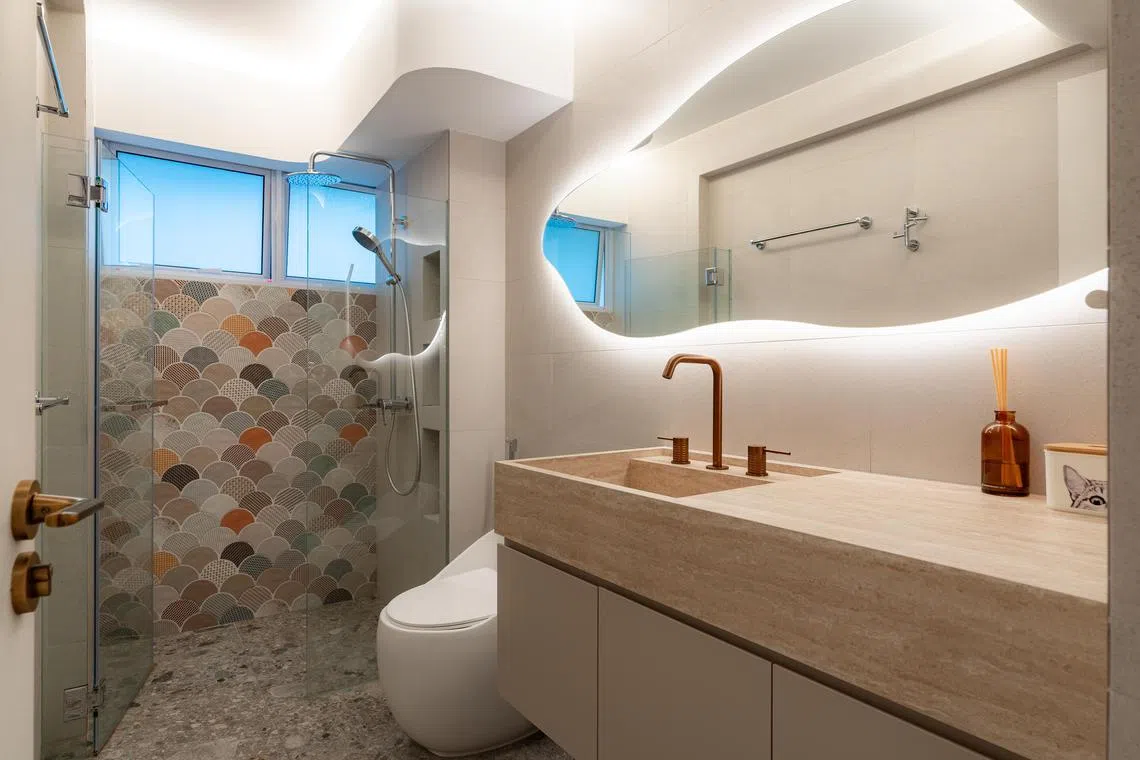
The “granny flat” next door
You’d think that at 335 sq ft, all you can get is a studio unit next door. Surprisingly, Chin managed to squeeze two bedrooms into the granny flat, which is a tad smaller than the Housing and Development Board’s 344 sq ft Community Care Apartments for seniors.
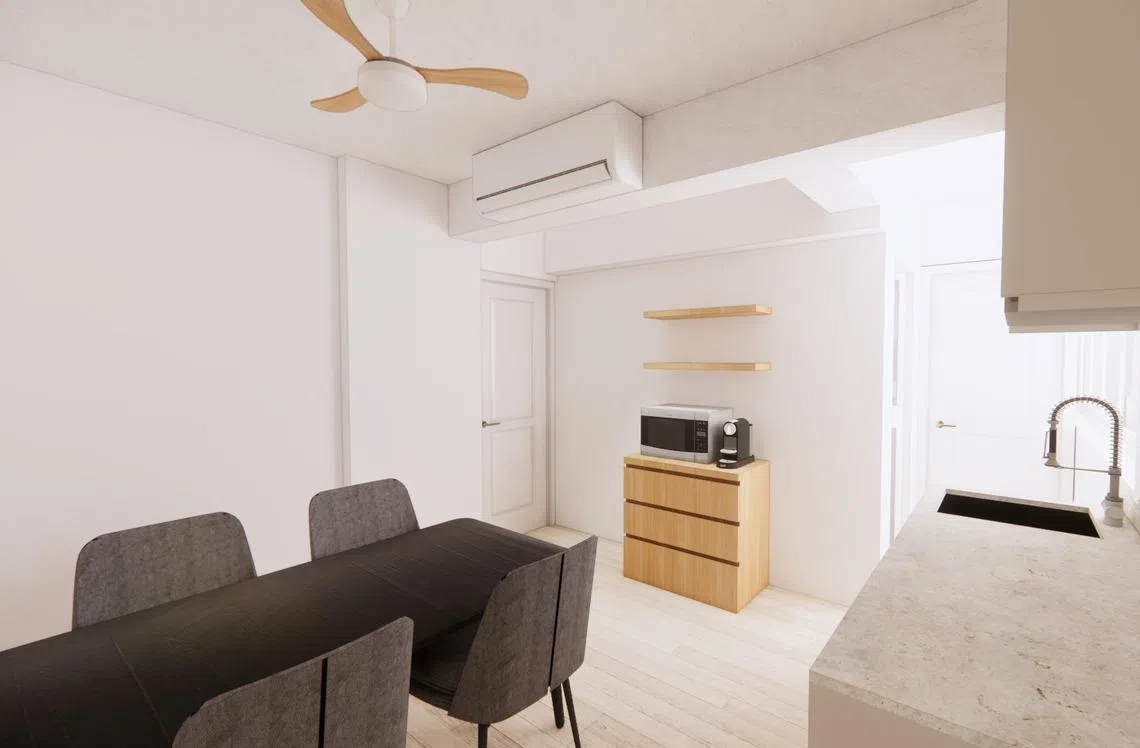
Of course, all the spaces are small – living-cum-dining, pantry, bathroom and bedrooms. But the interior designer was helped by the fact that the apartment has many windows for both ventilation and views, so it doesn’t feel as claustrophobic as it could have.
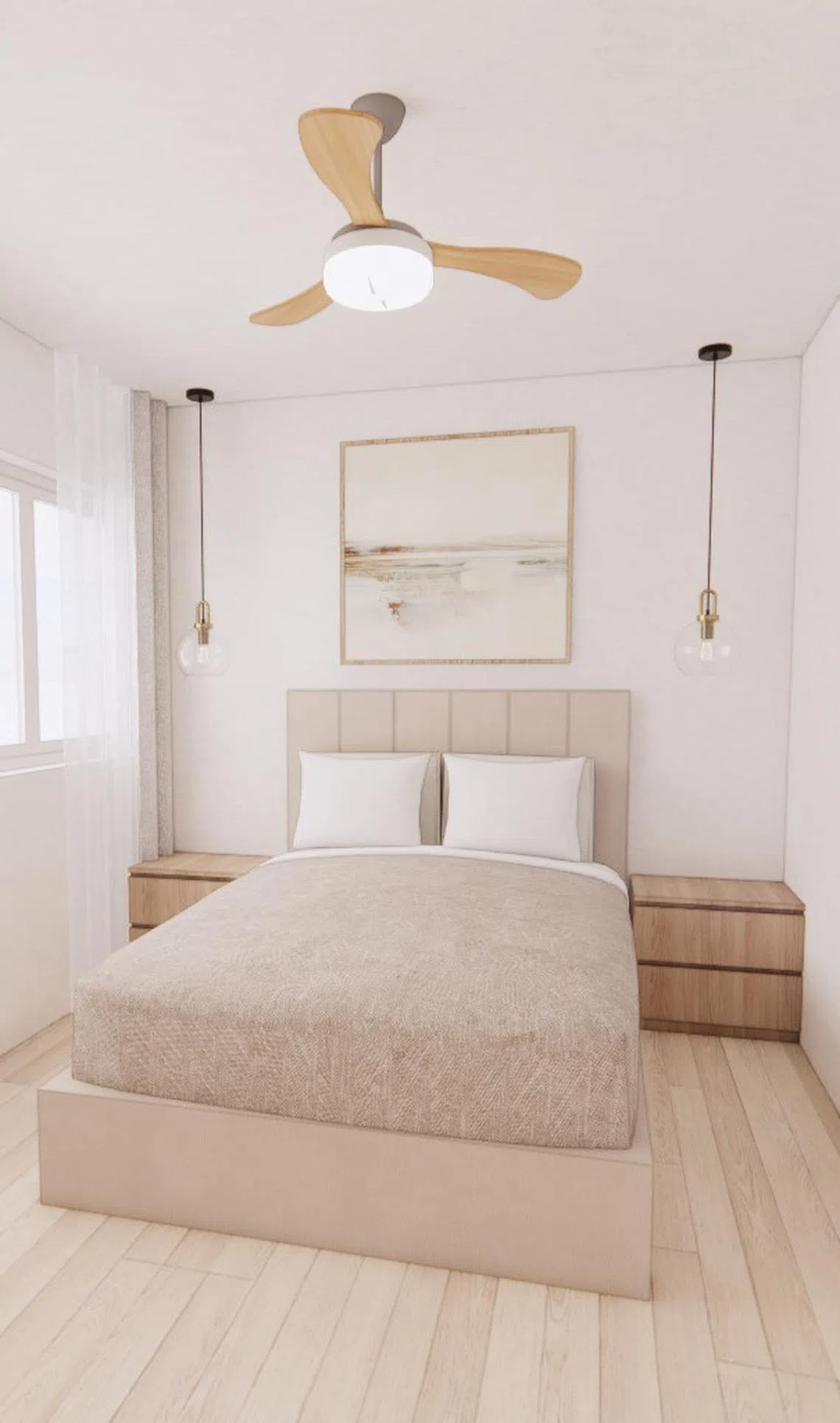
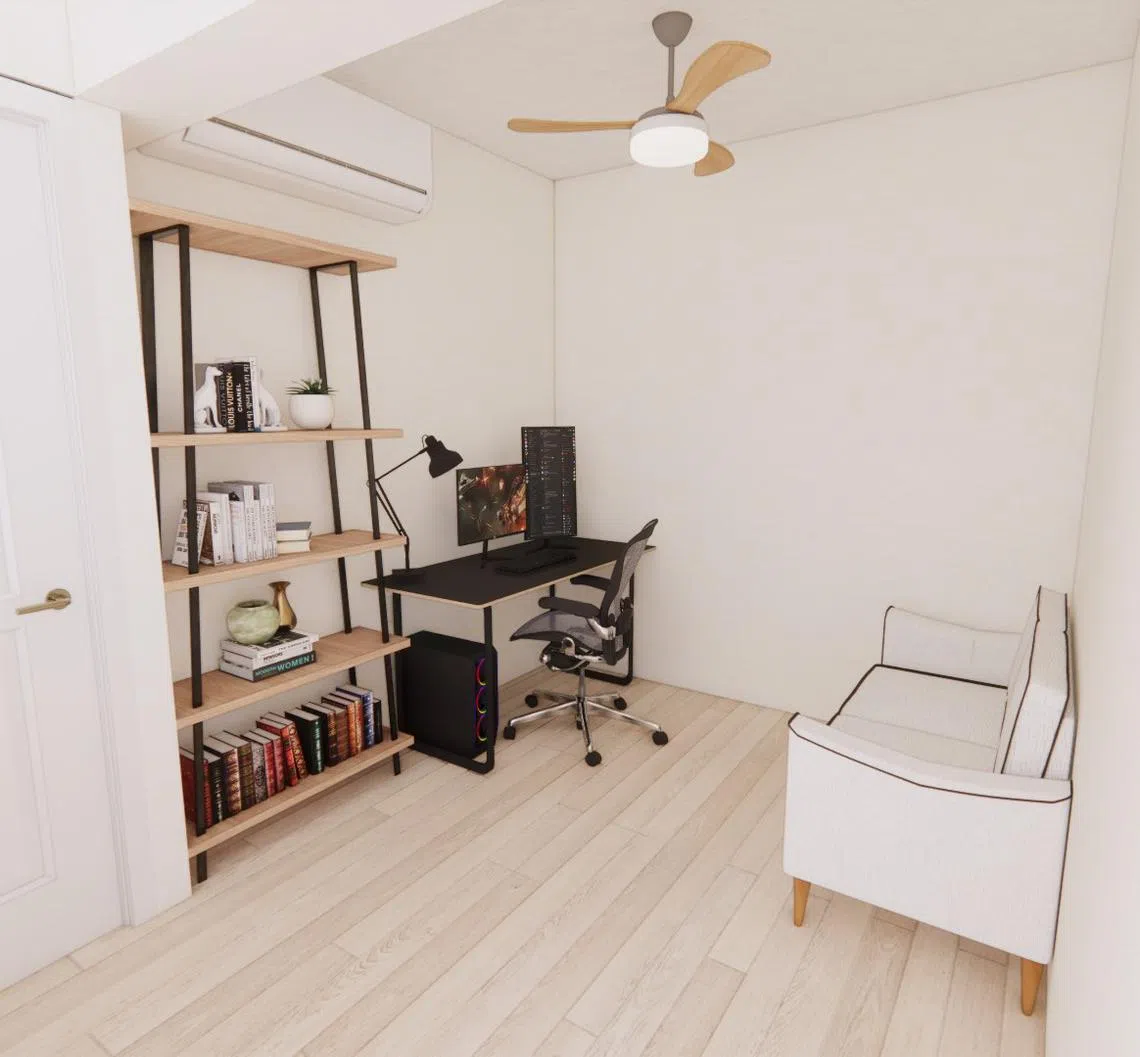
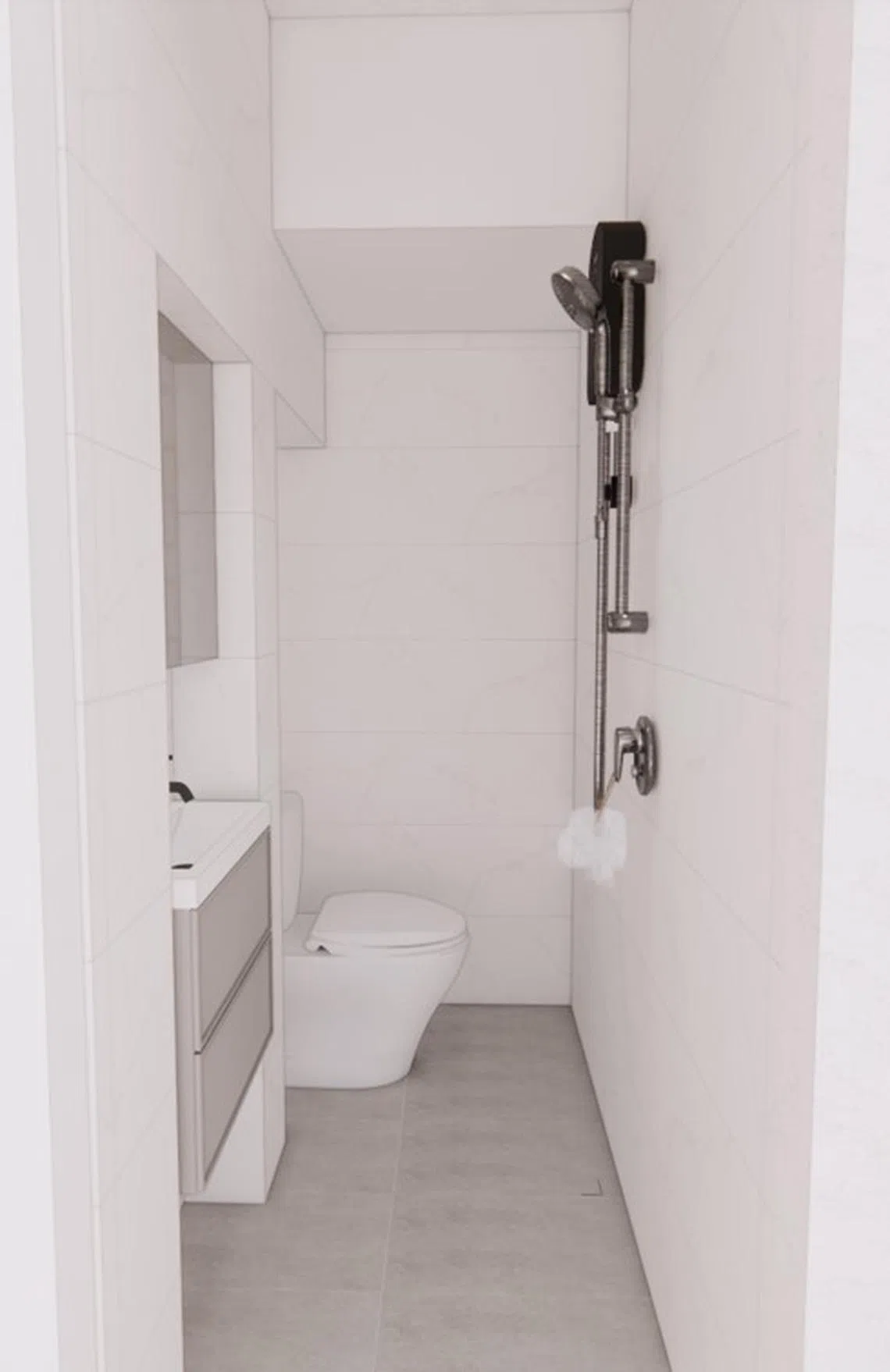
That Laguna Park homes come with a main entrance as well as a back door also made space planning easier. But if that wasn’t the case, Chin would have reduced the display cabinet and bicycle storage room to create a main foyer, which would then accommodate the two units’ separate entrances.
“So, I’ve managed to settle everyone’s needs within this space,” she says with a laugh. “The design of this home really pushed my skills to the max. I think it’s the craziest project ever in my 19-year career, and even more challenging than working on a landed home.”
Decoding Asia newsletter: your guide to navigating Asia in a new global order. Sign up here to get Decoding Asia newsletter. Delivered to your inbox. Free.
Copyright SPH Media. All rights reserved.


