From chaos to comfort: How awkward spaces were reclaimed in this home
More than a decade since its completion, this district 10 apartment was in desperate need of an overhaul
[SINGAPORE] Having lived in d’Leedon condominium for years, a homeowner – who wanted to be known only as Wang – decided she needed more space for her family of four.
But rather than move out of the 11-year-old development – off Farrer Road and conveniently near her two teenaged kids’ schools – she simply bought a bigger, four-bedroom unit in the same project.
The only snag? Its odd layout.
Designed by the late Pritzer Prize-winning designer Zaha Hadid, the condo is known not just for its eye-catching curved and sculpted lines, but also for its internal layouts that would confound the most accomplished Tetris player.
The trade-off for towers that taper and expand dramatically are slanted interior walls, irregular-sized units and trapezoid-like spaces with awkward corners. Bay windows also eat into usable space.
After failing to find solutions with a previous designer, Wang approached Lawrence Puah of akiHaus.
Navigate Asia in
a new global order
Get the insights delivered to your inbox.
“I wrote him a challenging letter laying out everything,” she says, laughing at the recollection. “I told him I had no time to waste, that I’m a difficult person, and asked if he was willing to work with me.”
Not only that, she wanted the home to be functional, exude a sense of luxury and be Instagram-worthy.
Undeterred, Puah picked up the gauntlet.
The problems
It was clear to the architecturally-trained designer that a complete spatial reconfiguration was needed to make the 2,000-square-foot home “as practical as it was poetic”.
Several major flaws had to be dealt with.
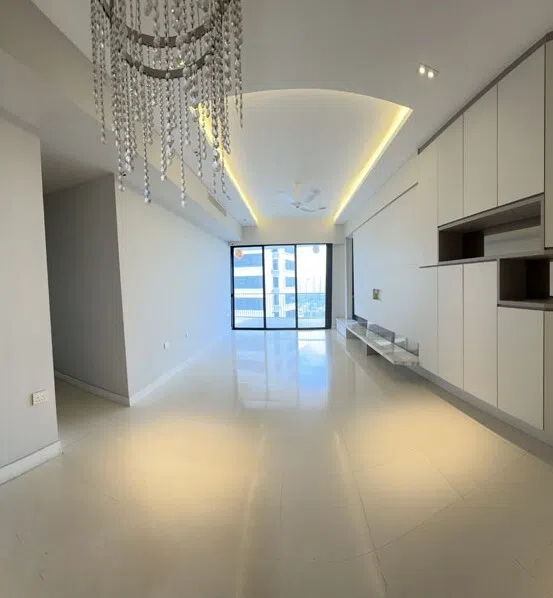
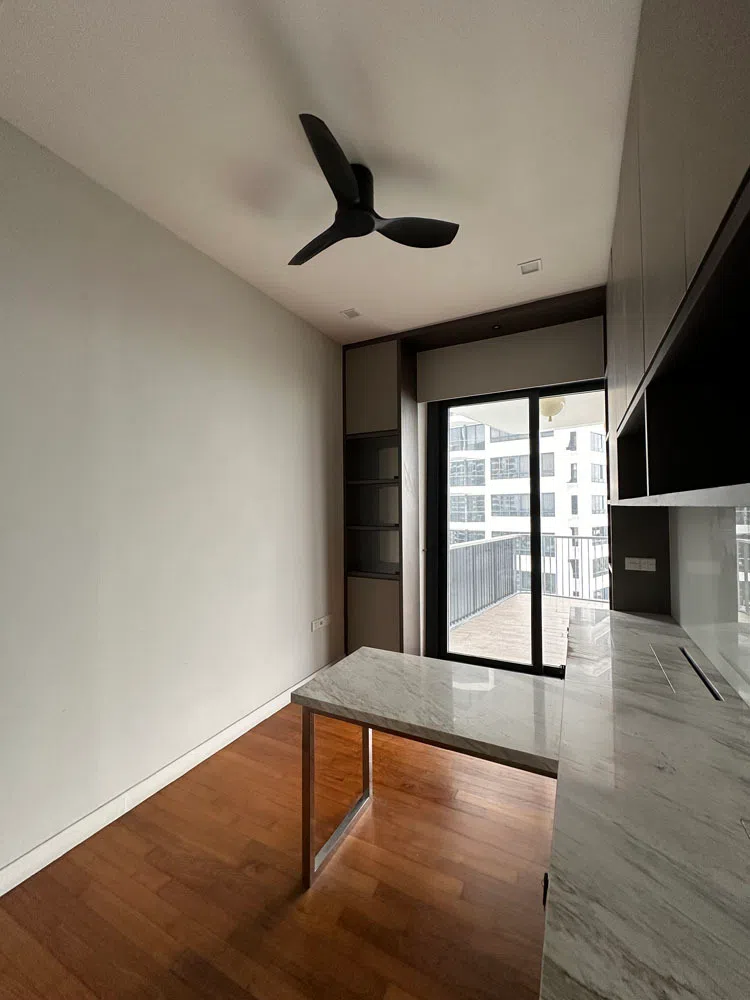
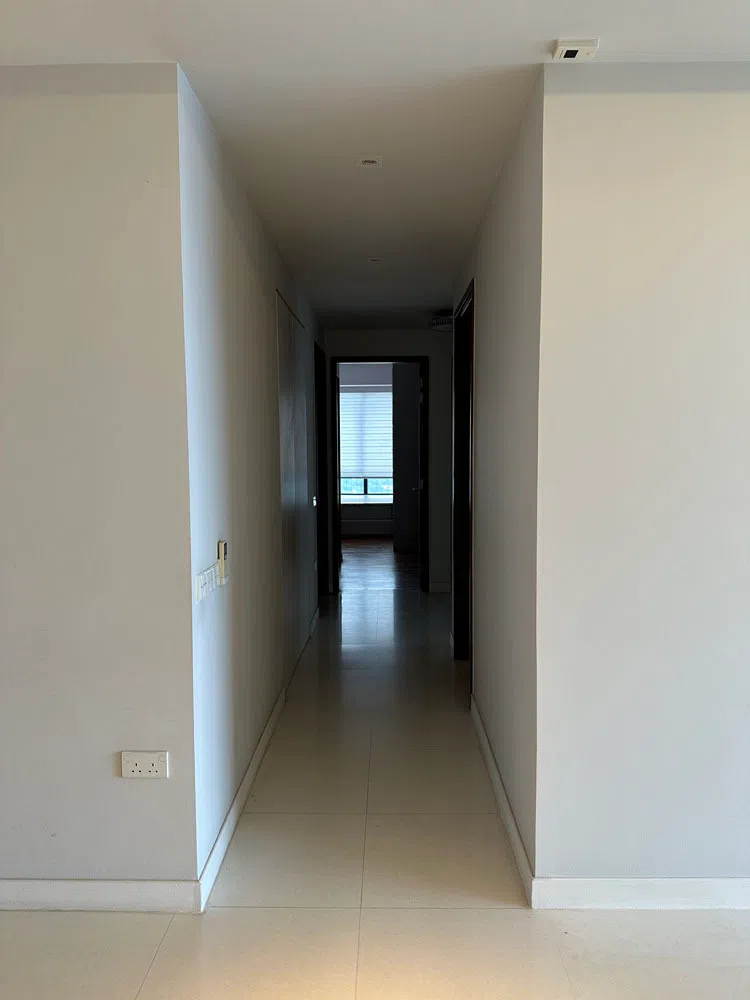
For a start, the original layout suffered from an odd division: a large balcony was shared between the living room and a narrow adjacent room.
“This split not only disrupted the panoramic view, but also left the main living space narrow and compressed,” he says, pointing out that it was “an unfortunate flaw”, given the prized vistas from the apartment’s lofty perch above the 20th floor.
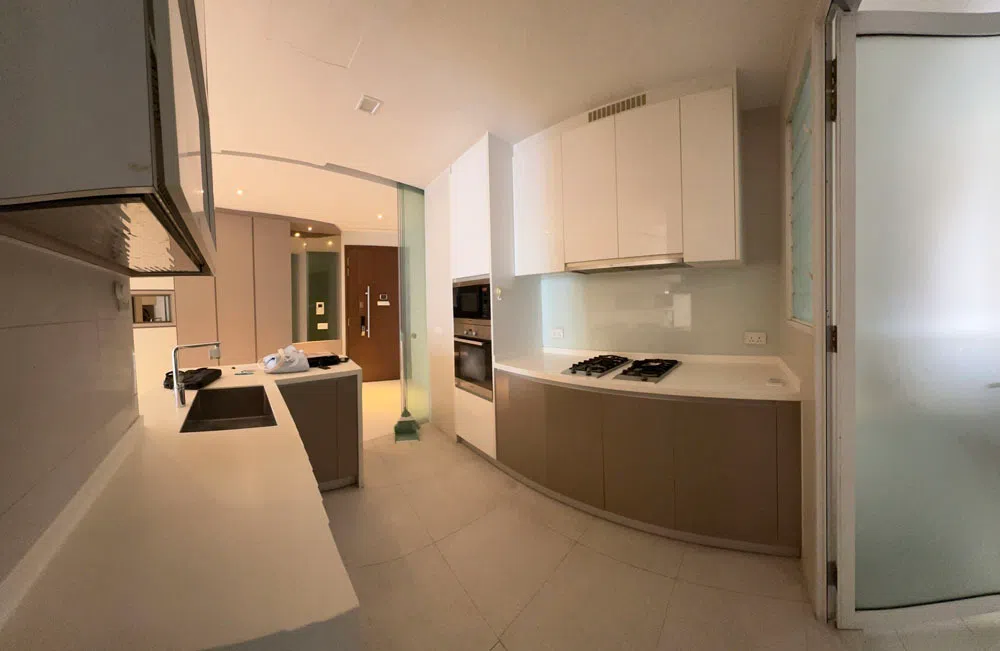
The kitchen was another issue. Tucked away in a poorly lit corner by the entranceway, it was dark and ill-suited for a family that loves cooking and hosting.
The master bath had “crazy proportions”, making it almost the same size as the master bedroom. Also, bay windows robbed Wang and her banker husband of precious real estate in both the master bedroom and its ensuite.
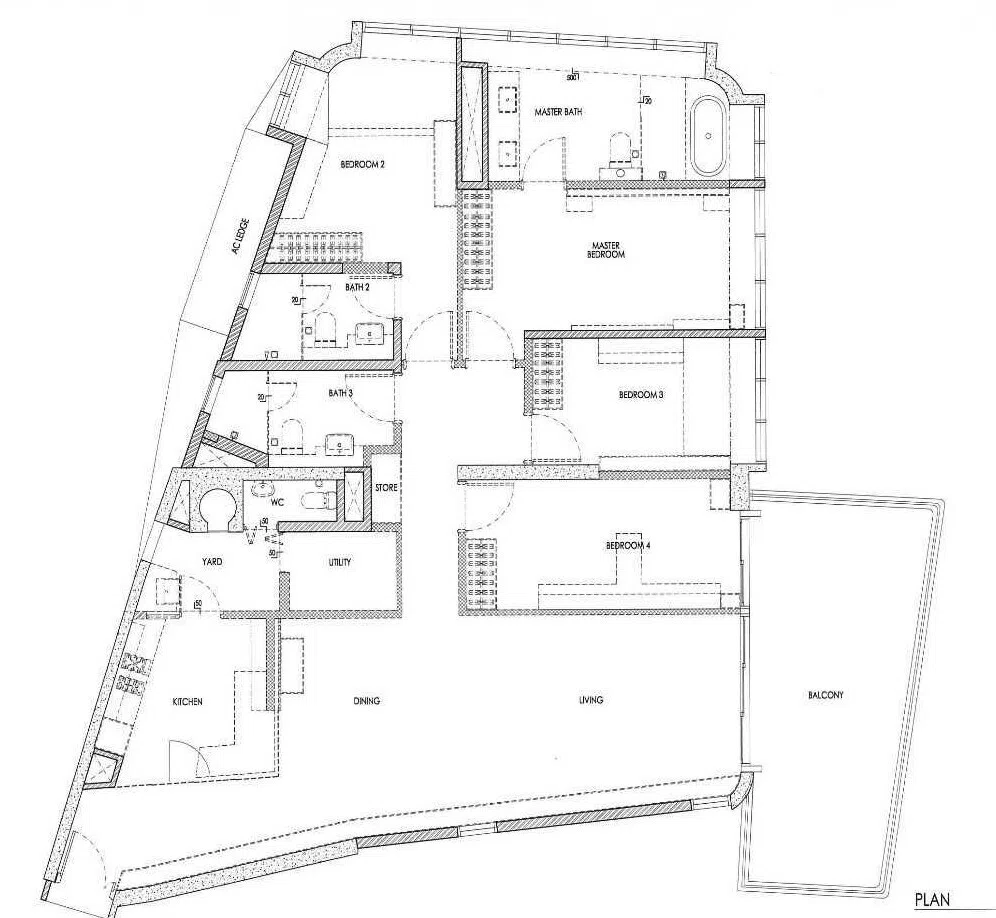
The solutions
Based on the family’s needs, and with an eye on complementing the existing architecture, Puah took some drastic, but necessary measures.
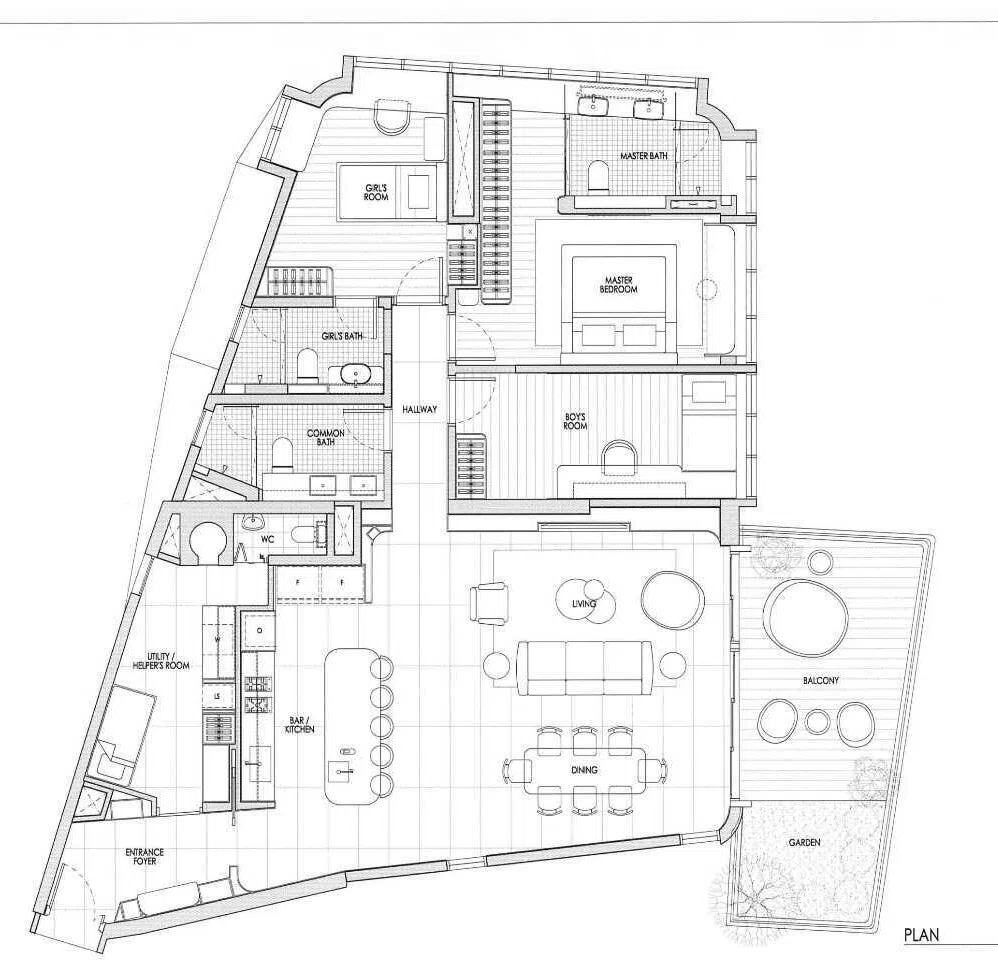
In short, the home was completely gutted and reconfigured.
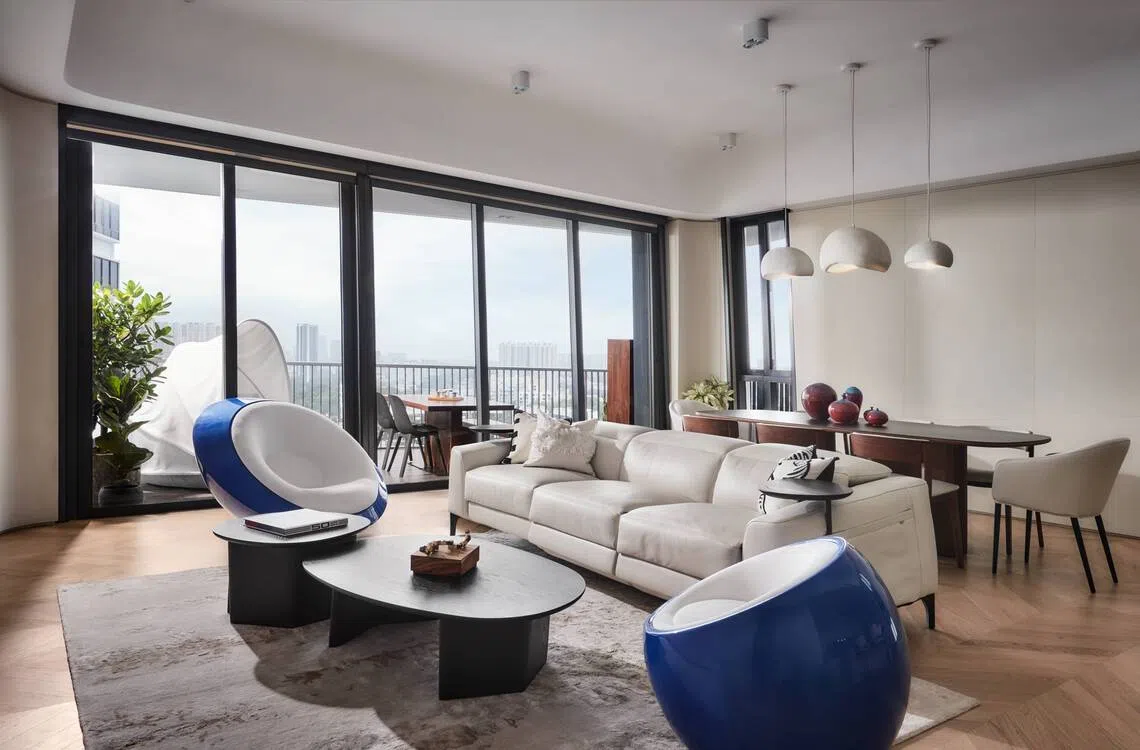
The wall adjoining one bedroom and living room was removed, doubling the living area, which now enjoys sweeping views and opens out seamlessly to the large balcony. The space became large enough to accommodate a dining table as well.
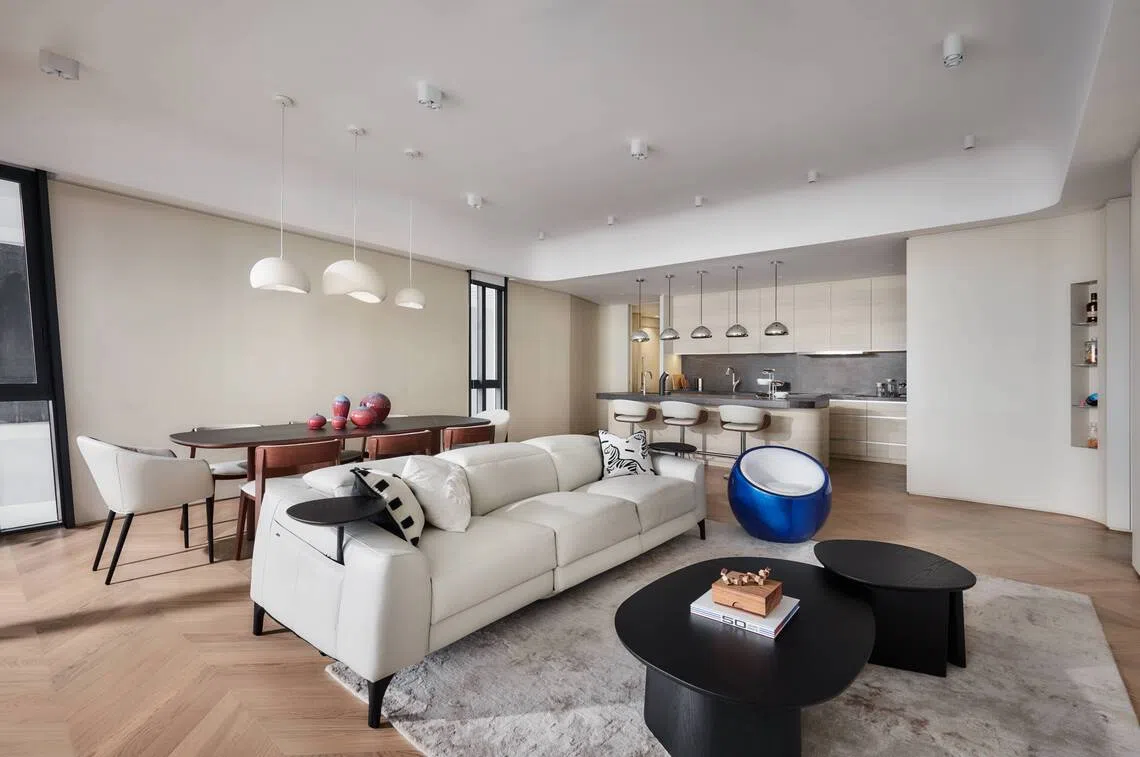
“She told me she enjoys entertaining, so this makes the home conducive for hosting, while restoring architectural balance to the plan,” says Puah.
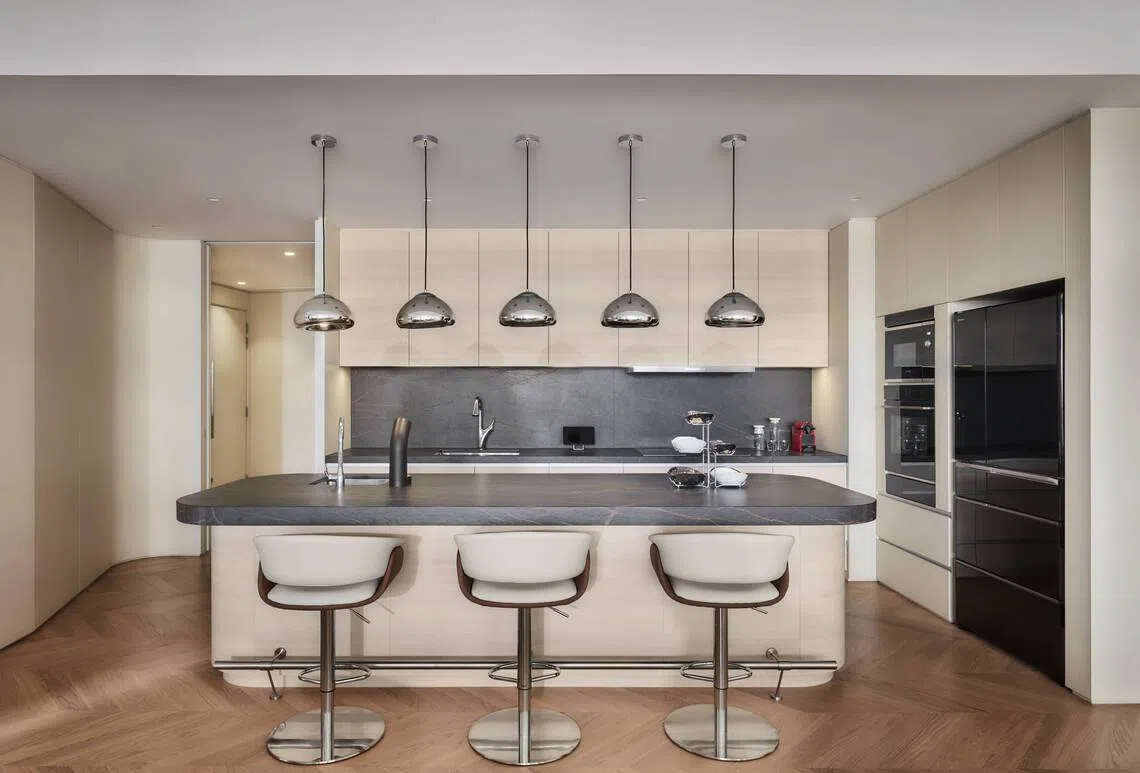
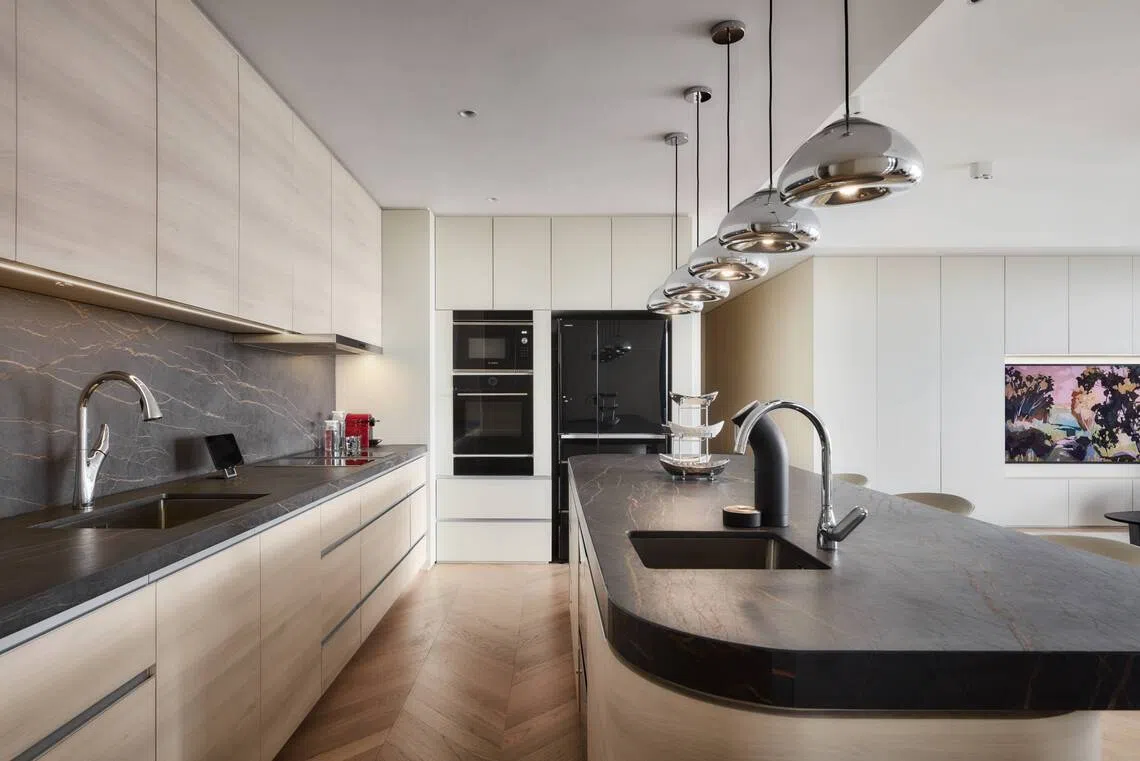
It also means the kitchen can be moved forward, taking over areas previously occupied by the dining area and a small utility room meant for live-in help. The new open concept was conceived as a social hub, and showcases a three-metre long showpiece island that doubles as a workspace.
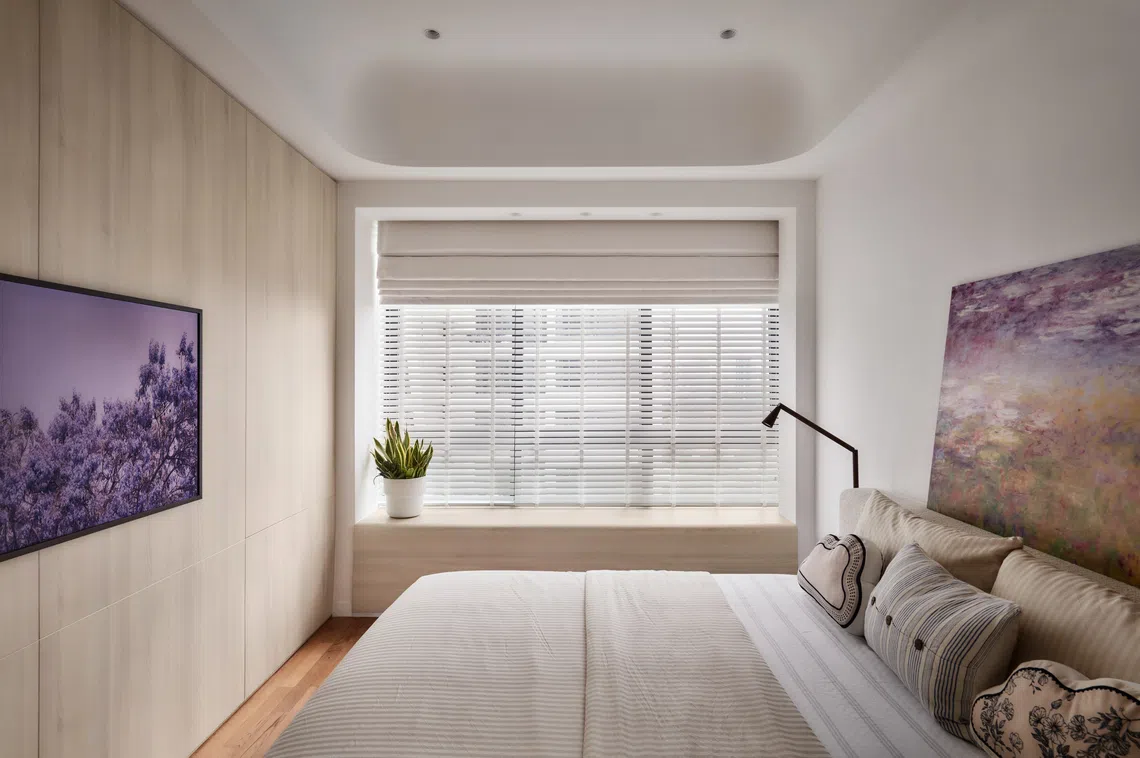
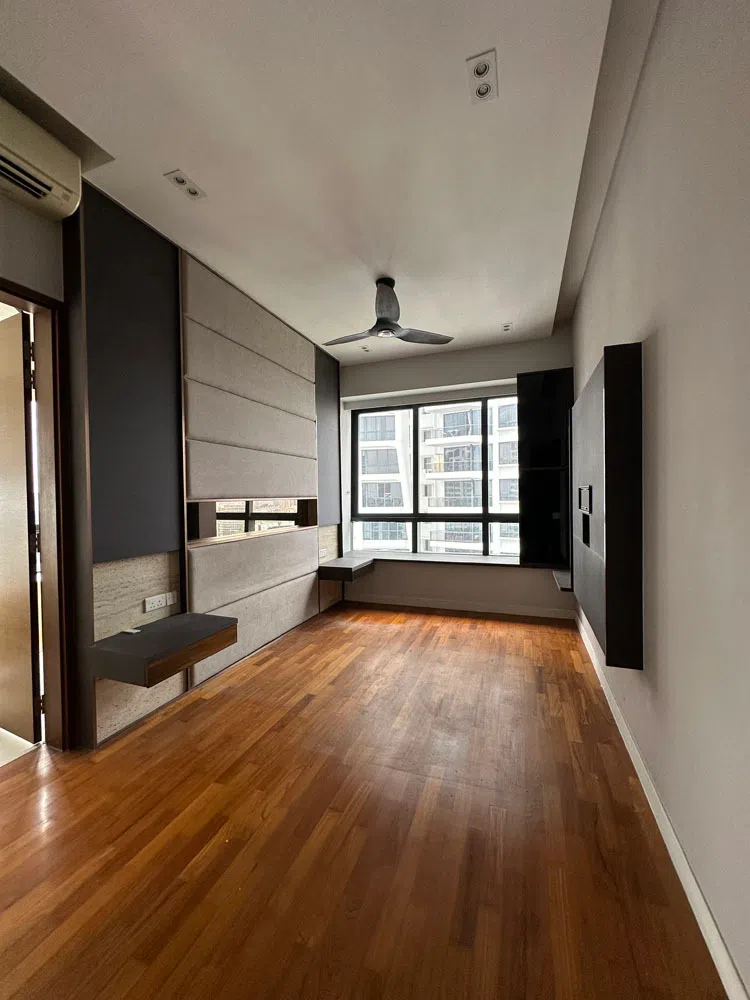
In the master bedroom, spatial proportion was restored by pushing a wall further into its ensuite.
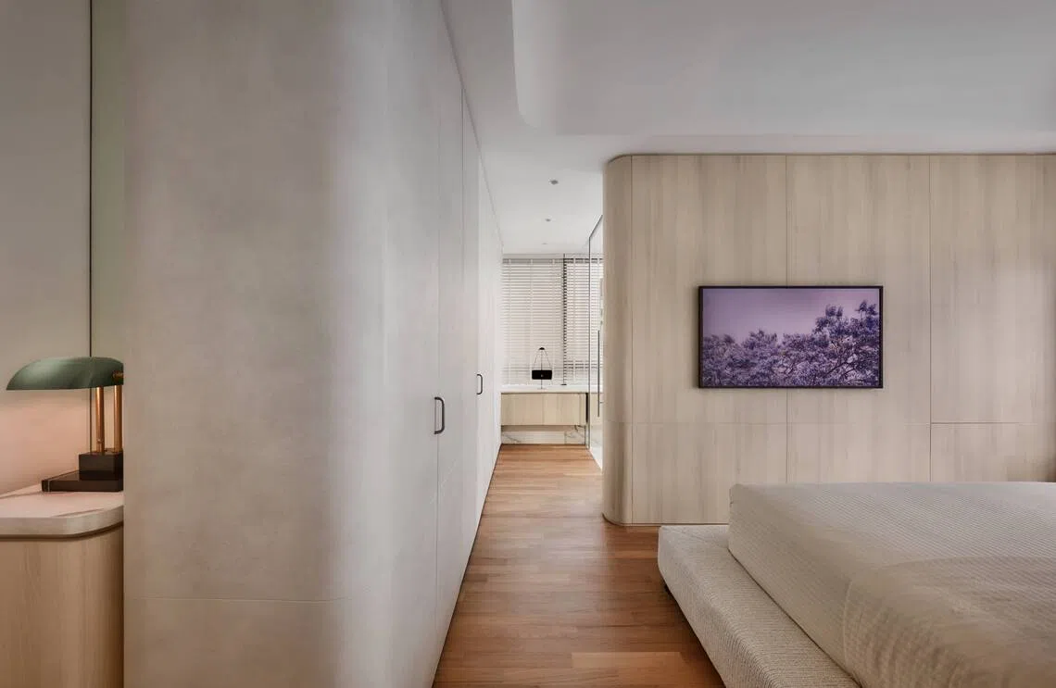
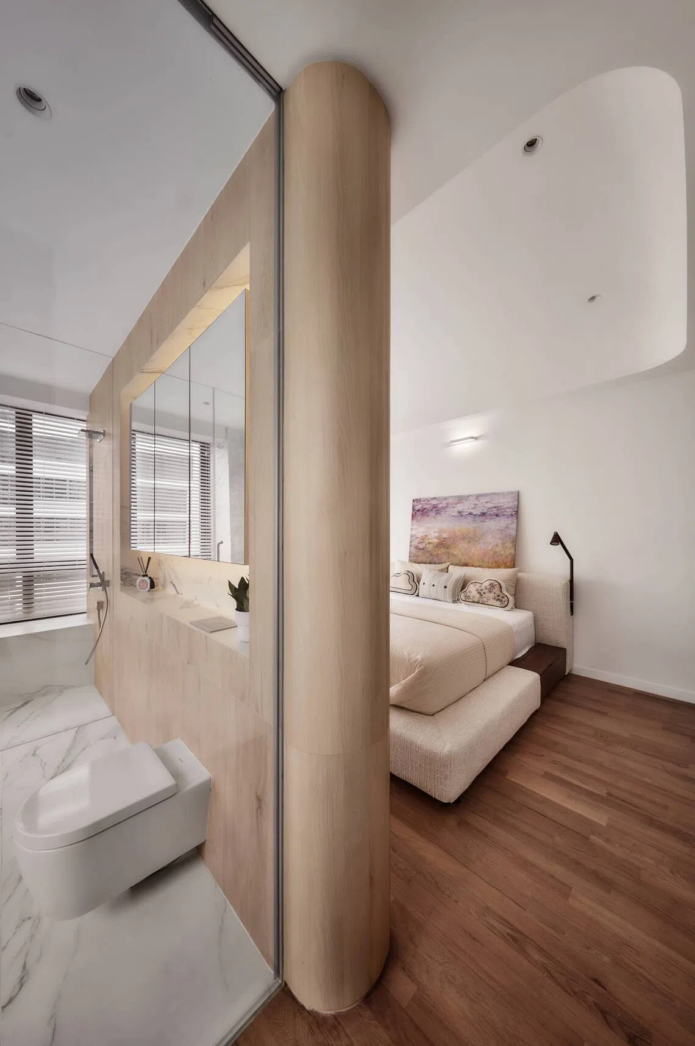
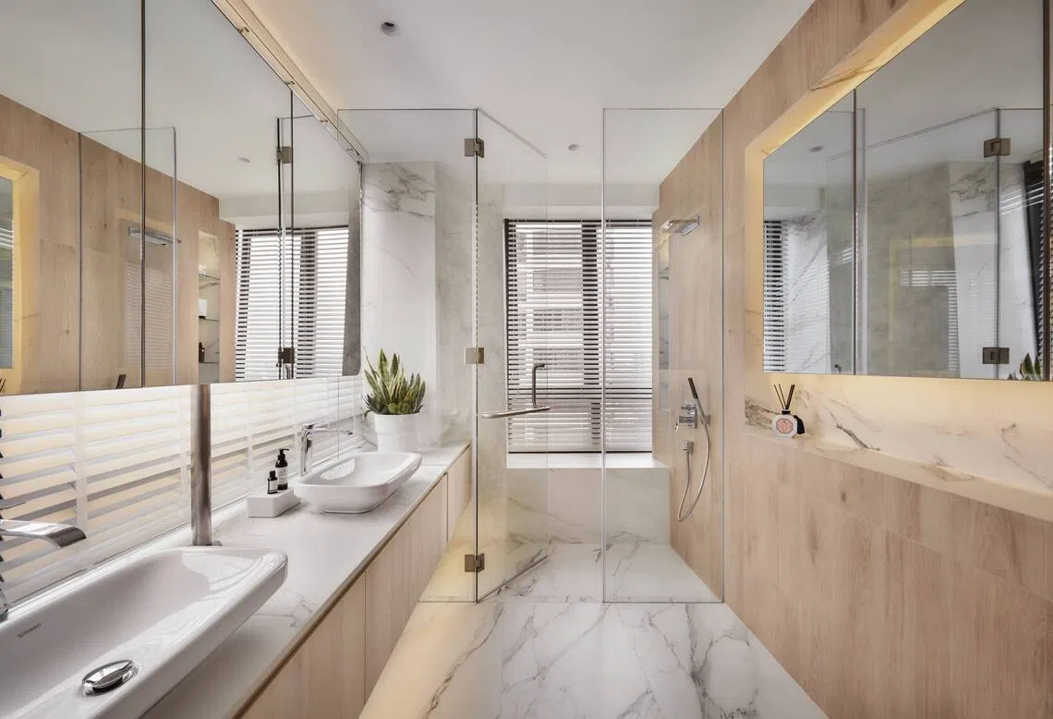
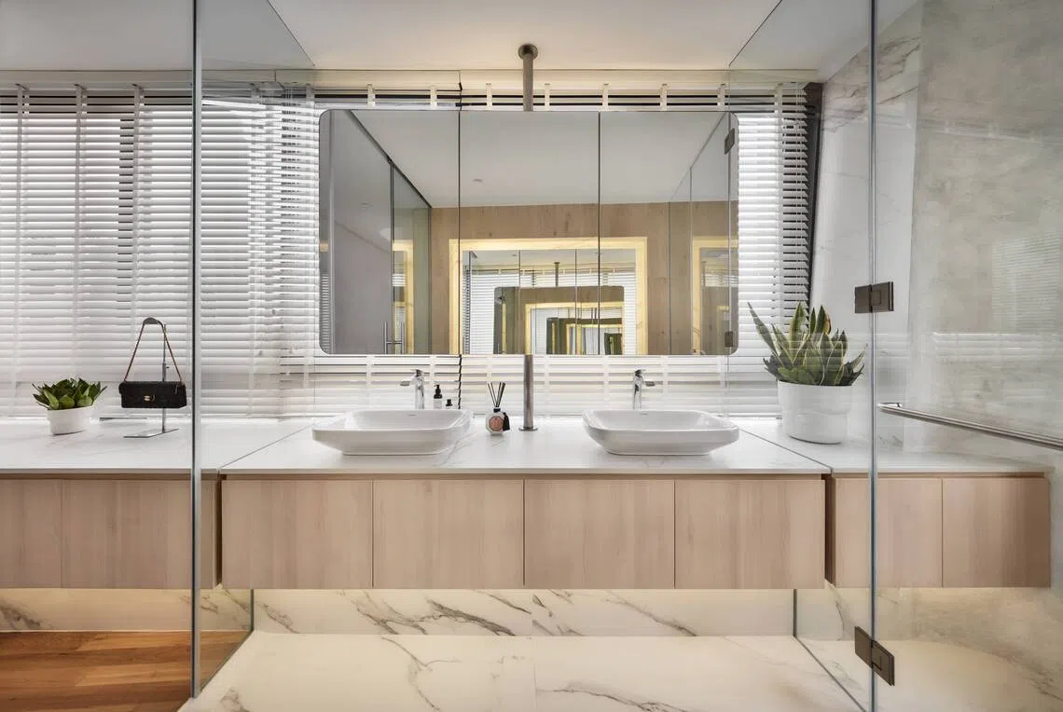
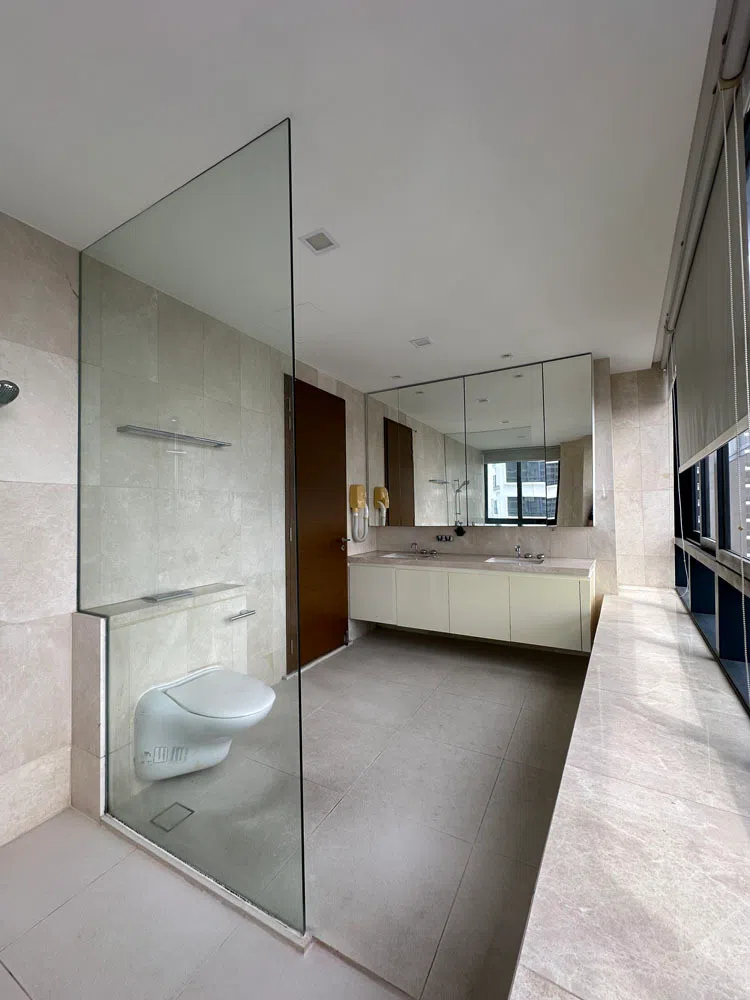
The double basins at one end of the bathroom were moved to sit atop its bay windows – now cleverly integrated into the vanity design so it is no longer wasted space. This also released room for a walk-in closet where the sinks used to be.
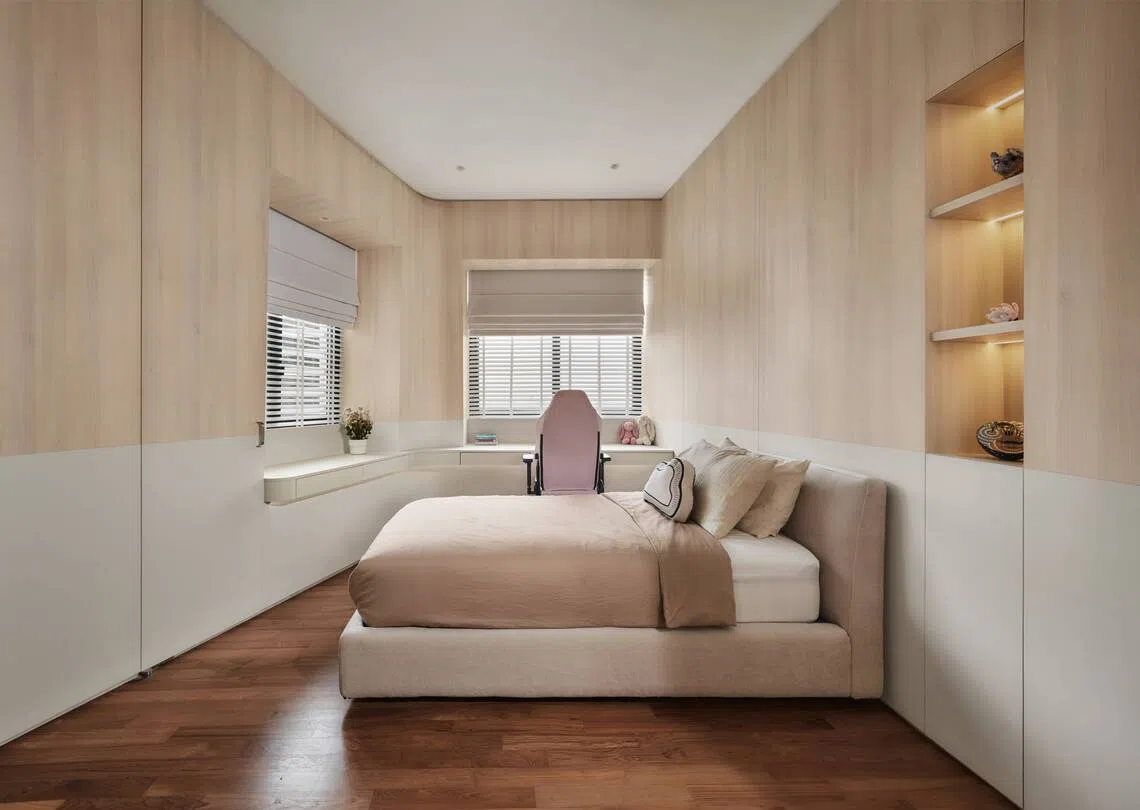
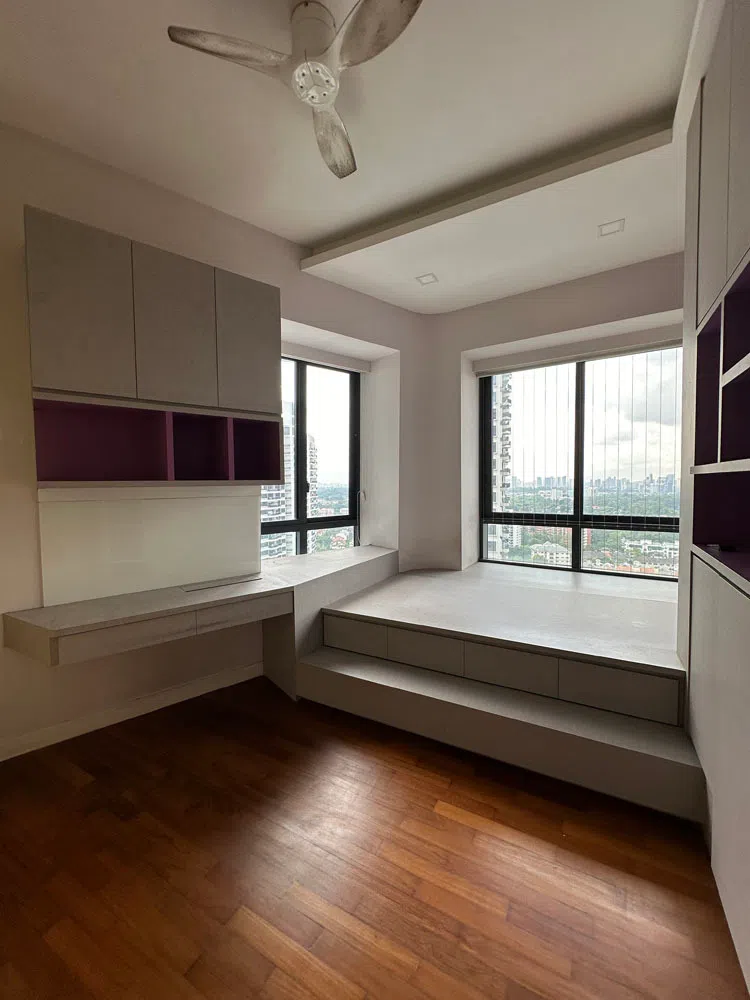
Similarly, an extended desk was built over the bay windows in the daughter’s bedroom. It is so well incorporated into the interiors that the original structure is no longer discernible. Puah could even take some space from the enlarged master bedroom next door to create an additional built-in wardrobe.
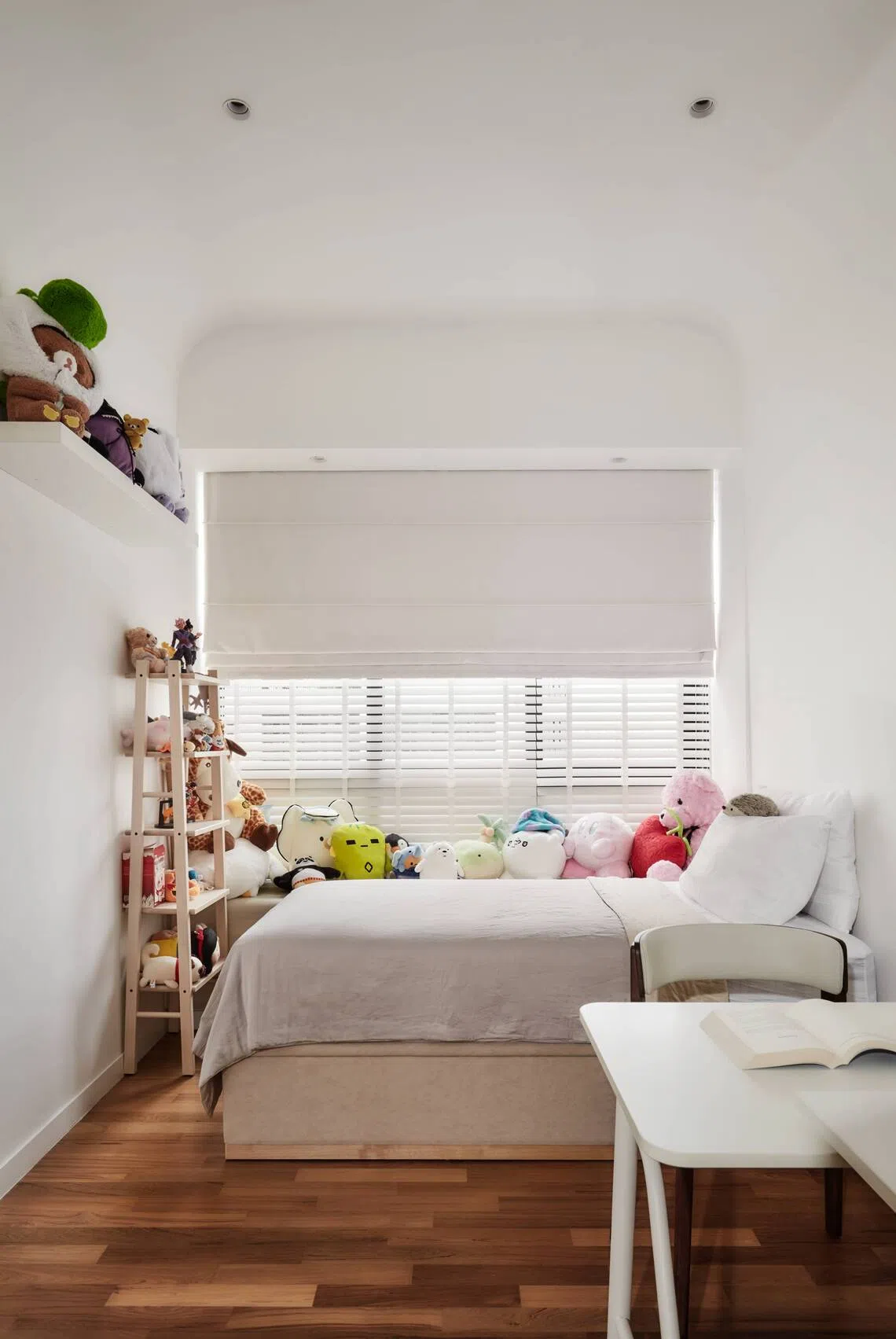
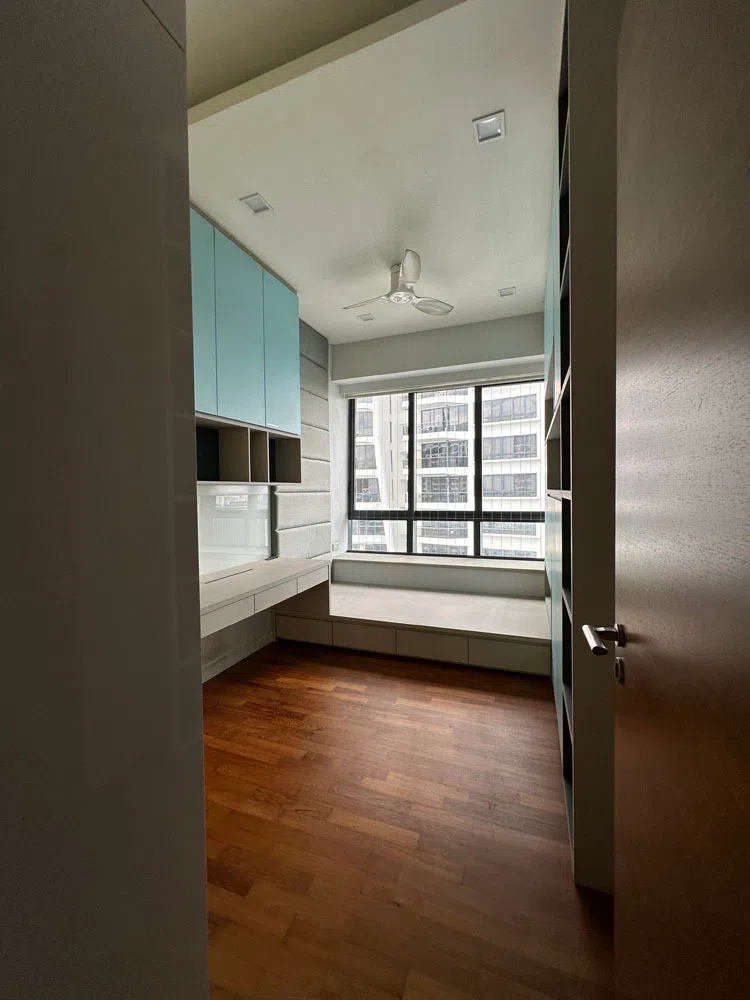
Indeed, reclaiming squandered space – including a narrow corridor outside the bedroom doors – was a key feature in the entire exercise. This allowed the son’s room to be expanded into formerly redundant circulation space, and addressed Wang’s concern that his room was smaller and less desirable than his sister’s.
The touches that matter
In tackling d’Leedon’s famously challenging angles (and hiding a couple of beams), Puah introduced gentle curves and concave shapes in the form of rounded corners and box-ups along the ceiling.
In the living areas, the sense of being cocooned within a canopy is enhanced by subtle linen-textured laminates on wall panels that float just above the warm, solid oak herringbone flooring. He also picked organically shaped lights to hang over the dining table for a softer, more natural look.
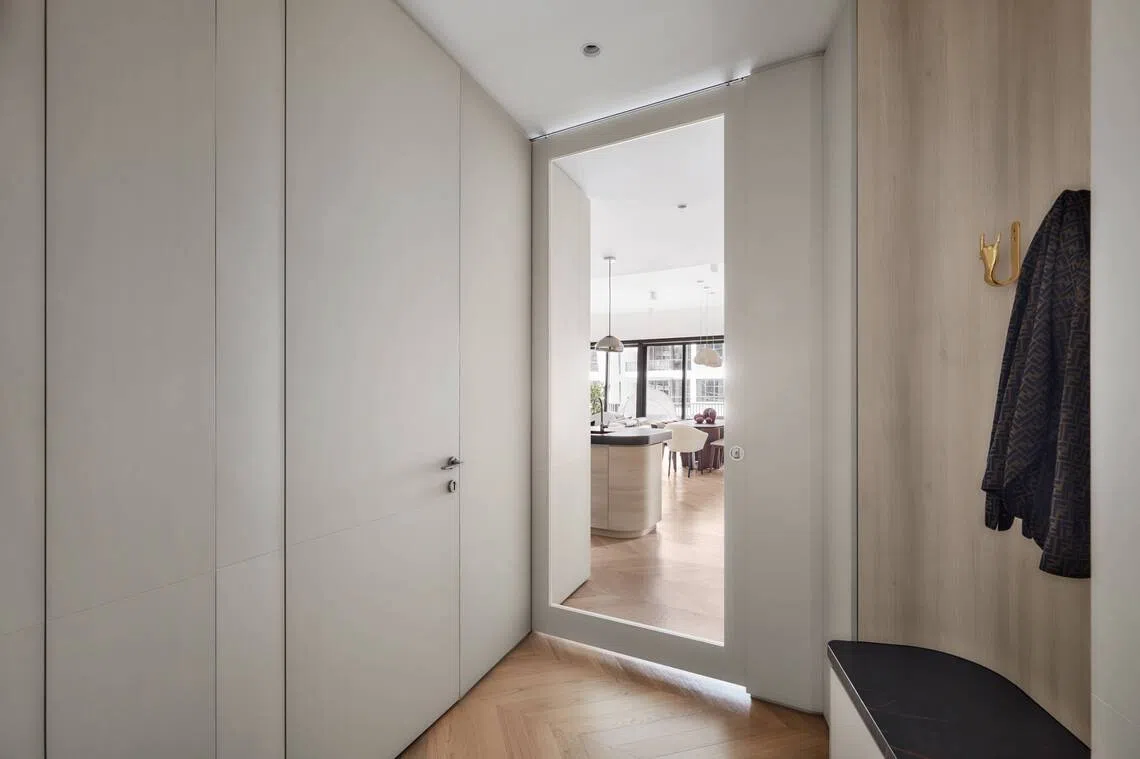
While reconfiguring the home, Puah worked in elements of a landed home into the apartment. Besides installing a large kitchen island, he refined the design to introduce a proper entrance foyer, complete with a custom-designed bench and coat rack.
Along with the expansive living-dining areas and large balcony reminiscent of the outdoor terrace in a landed home, he designed a good-sized “outhouse” for the helper where the kitchen used to be.
“It’s about creating a conducive space that can serve the family’s needs while taking full advantage of the existing site and respecting the architecture.”
Taken together, the remodelled home has delivered on everything on Wang’s wish list.
“What other people tend to do is build more to hide the angles in the home, and in the end, even more space is lost,” she notes. “But Lawrence worked with the slants and corners and still achieved spaciousness.”
Decoding Asia newsletter: your guide to navigating Asia in a new global order. Sign up here to get Decoding Asia newsletter. Delivered to your inbox. Free.
Copyright SPH Media. All rights reserved.



