Designed to maximise volume: A four-level house within a 2.5-storey exterior
This well-lit and ventilated property is marked by multiple connections to the outdoors
[SINGAPORE] For most people building their homes, what’s often top of mind are the features they want – from walk-in wardrobes to fully kitted out entertainment rooms. But for the Angs, it was what they didn’t want that was most salient.
This means the elements now de rigueur in many new houses went out the window. Swimming pool? No thanks. Lift? We can do without that too.
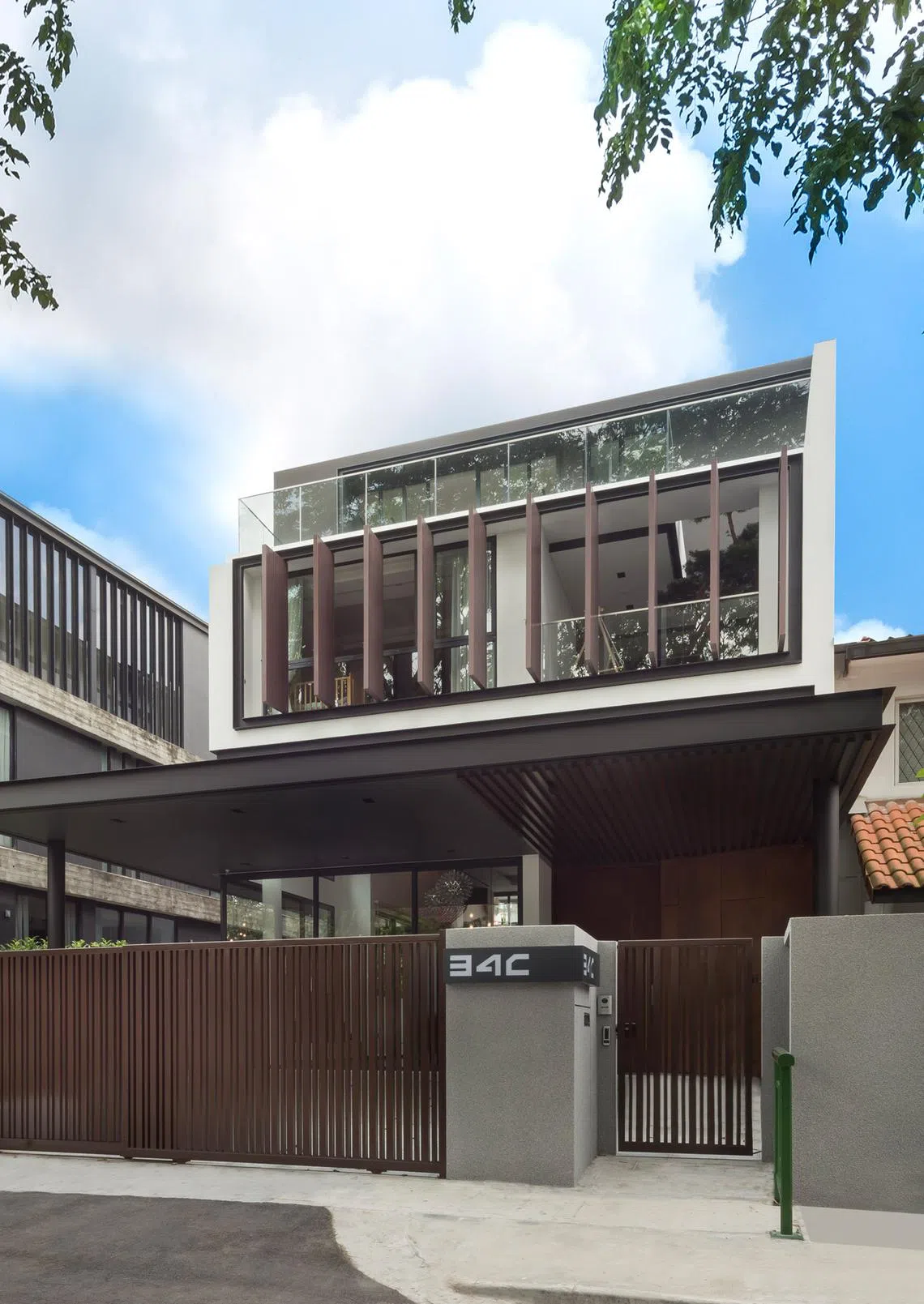
A decade of experience living in a condominium unit with a private pool they hardly used (“fewer than 10 times”) was the reason why the wife, a homemaker, didn’t want another white elephant in the design of the family’s new landed property.
And the lift?
“I grew up in a three-storey house without a lift,” reasons her husband, who is in the construction business. “And my 82-year-old father’s bedroom is on the second floor of his house. So the stairs force you to keep moving and (get) a bit of exercise.”
Trying something different
Instead of dictating their wants and needs, they gave their architect, Casey Chua of ADX Architects, freedom to propose a design for their semi-detached house. The property sits on just over 3,200 square feet (sq ft) of land in a cul-de-sac off Bukit Timah Road.
Navigate Asia in
a new global order
Get the insights delivered to your inbox.
For Chua, that meant the opportunity to try something different – maximising internal volume by fitting four levels of living space into the typical two-and-a-half-storey envelope control set by the authorities. He managed to achieve this by stacking volumes – horizontal “boxes” arranged one atop another, and cantilevered ever so slightly.
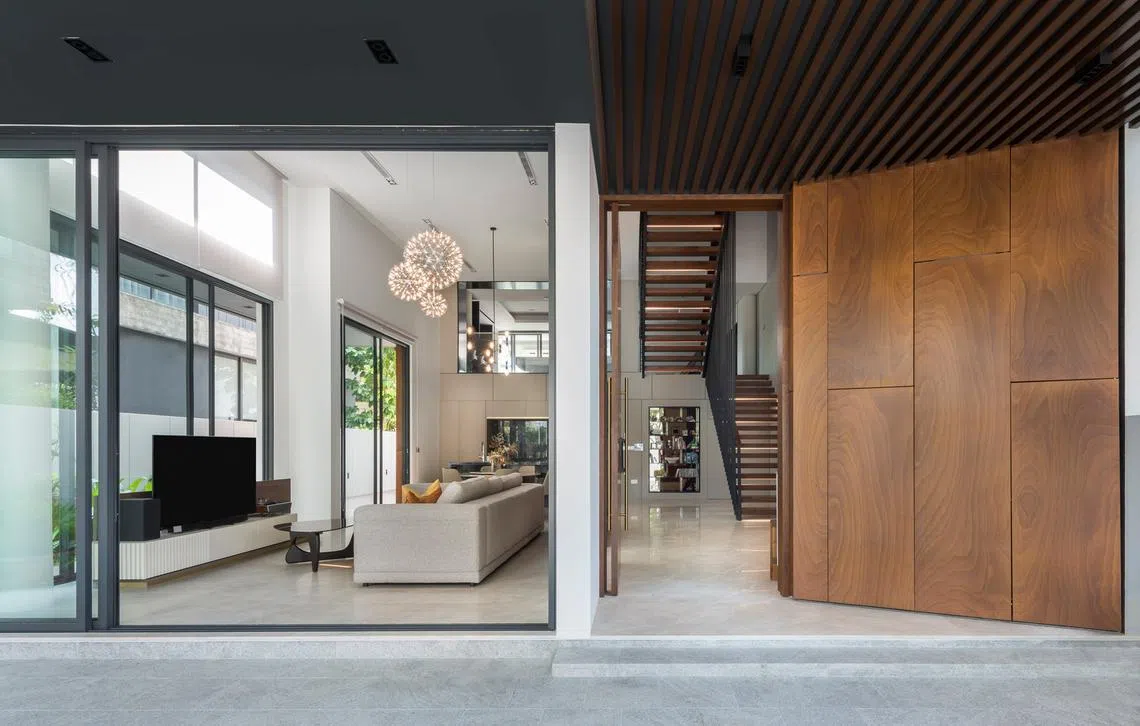
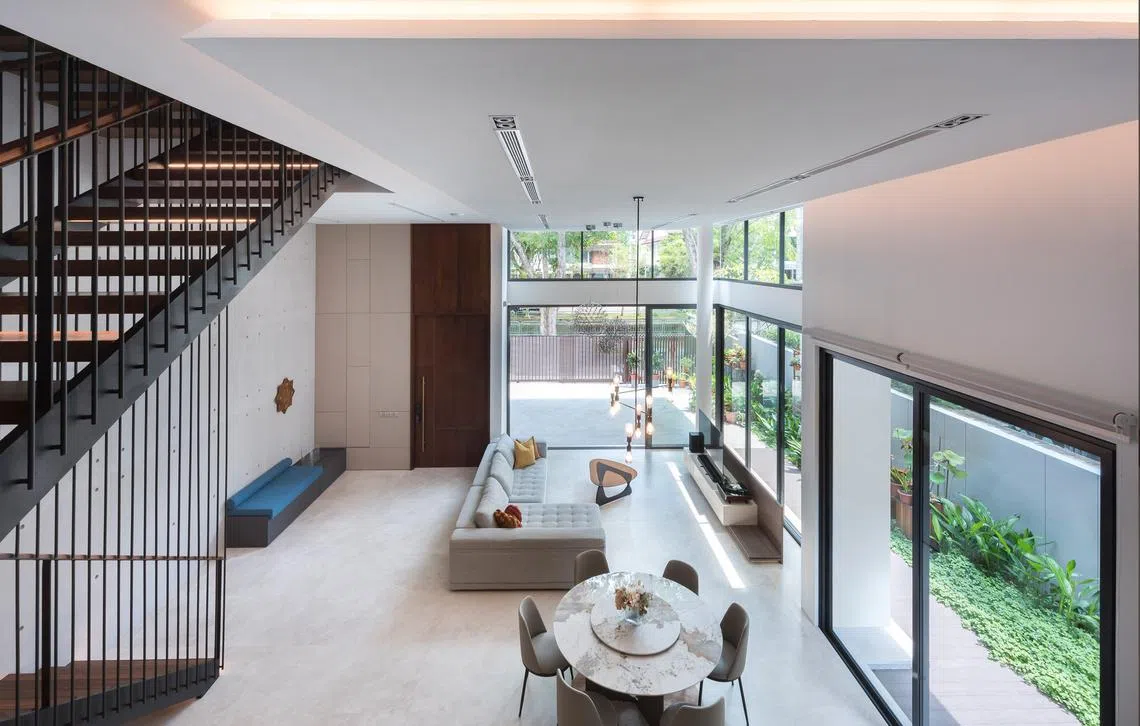
The concept starts with dramatic, double-volume living and dining rooms on the first level, with a mezzanine level tucked right above the kitchen, granny room and helper’s areas on the ground floor.
On top of this sits the second level, a “box”, if you will, that holds the house’s three bedrooms – the master bedroom and one bedroom each for the Angs’ four-year-old daughter and toddler son. Above this is the final level – the attic.
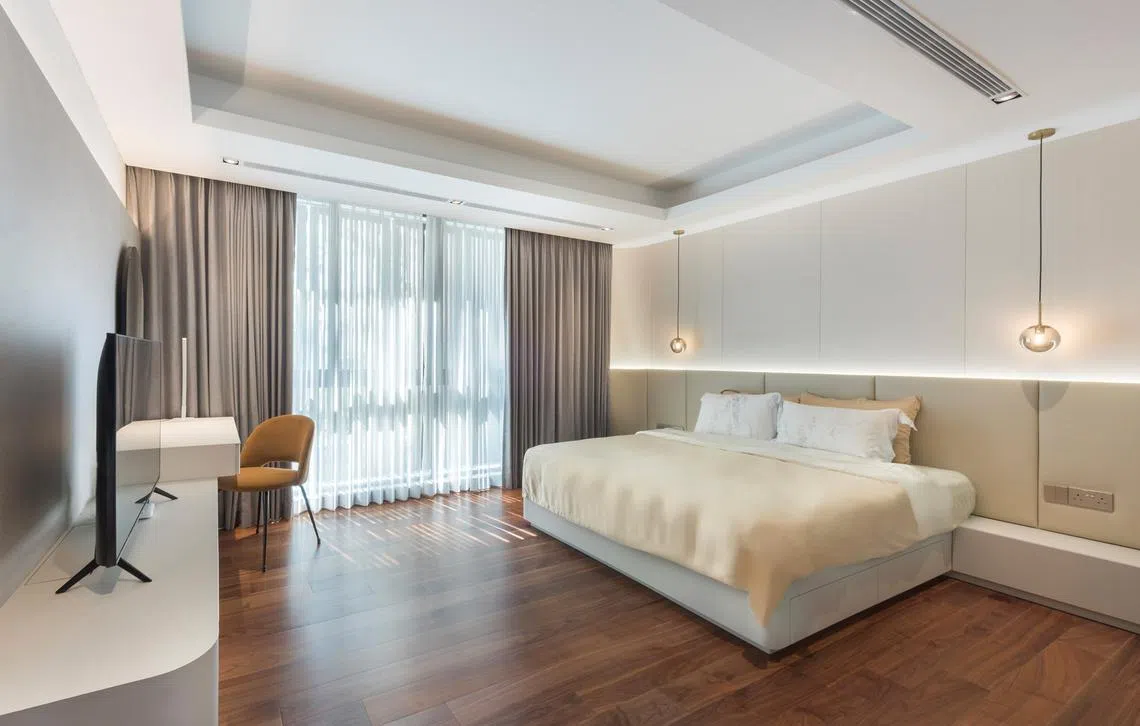
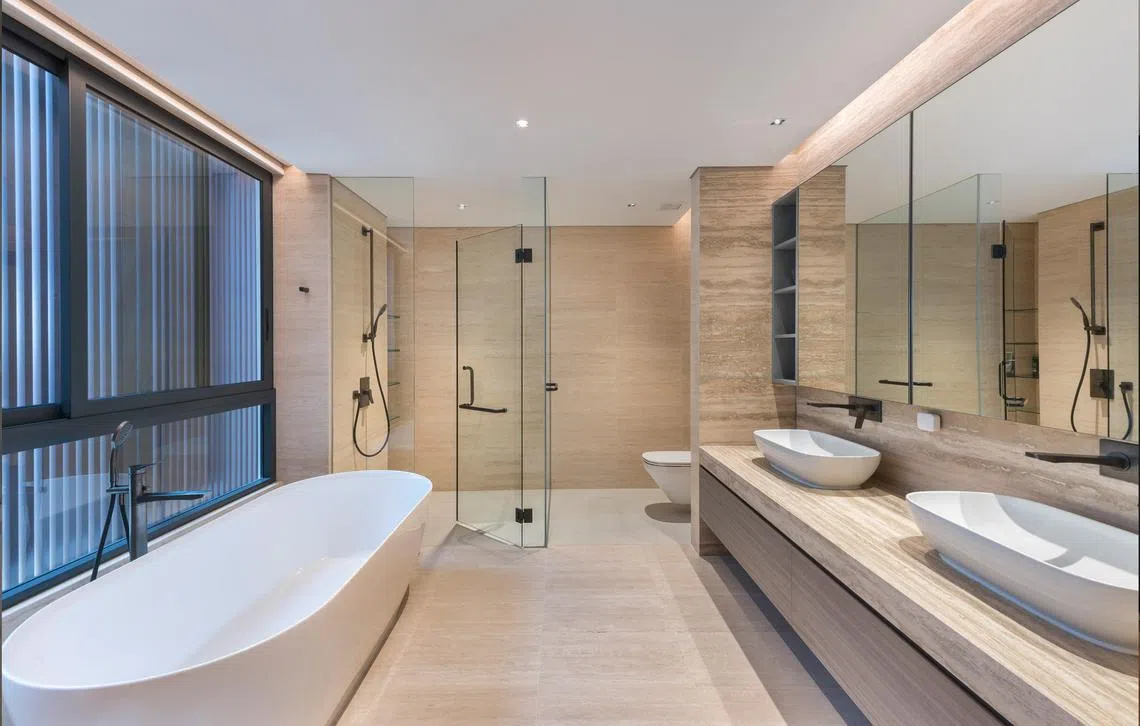
And so, Stack House came to be, with a generous built-in area of 5,145 sq ft and an external facade that has both depth and expression.
Of light and ventilation
Chua envisioned a “modern, iconic home” suited to Singapore’s tropical climate. “Hence, the internal spaces had to be designed to encourage ample sunlight, natural breezes and a seamless connection to the outdoors,” he says.
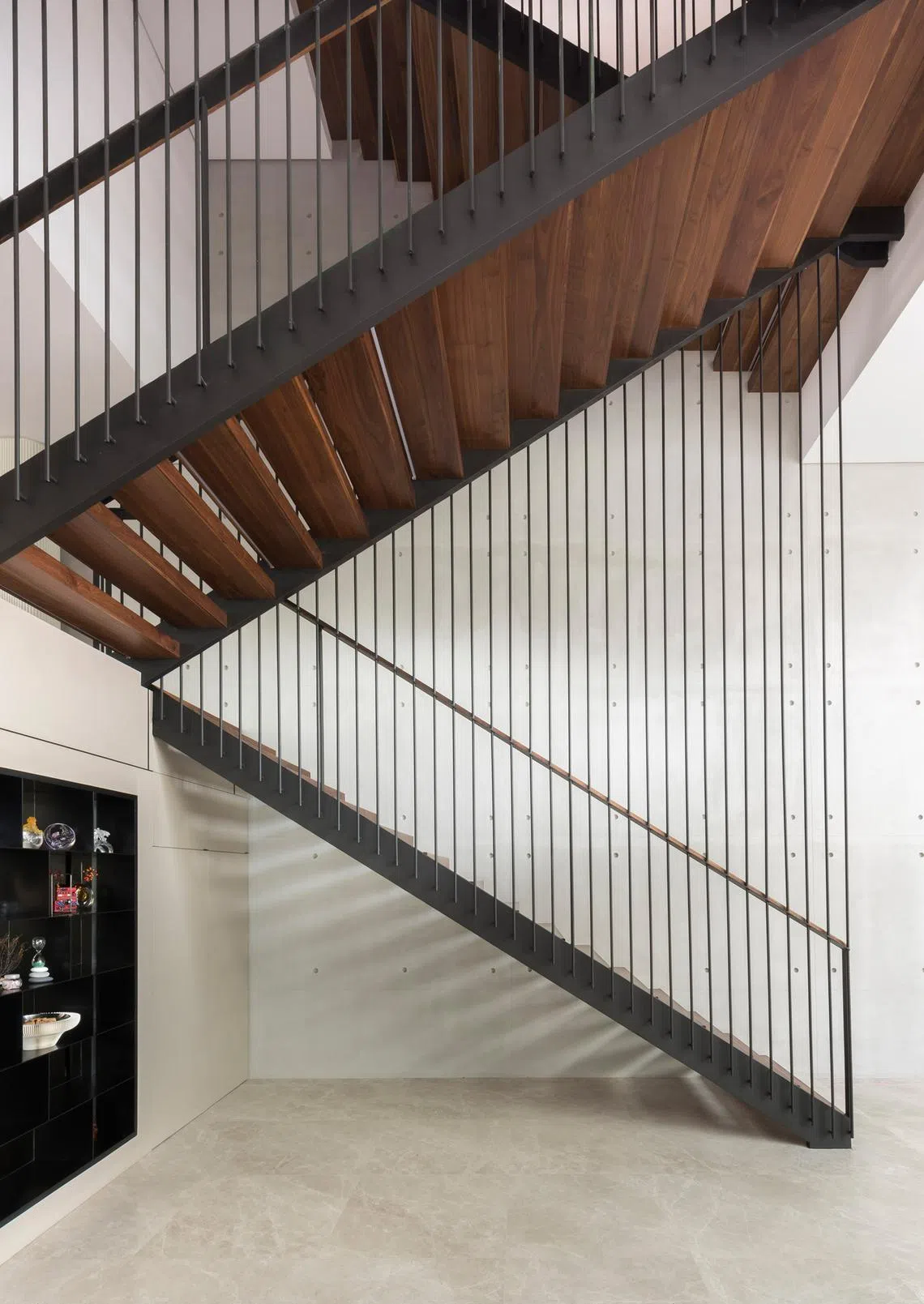
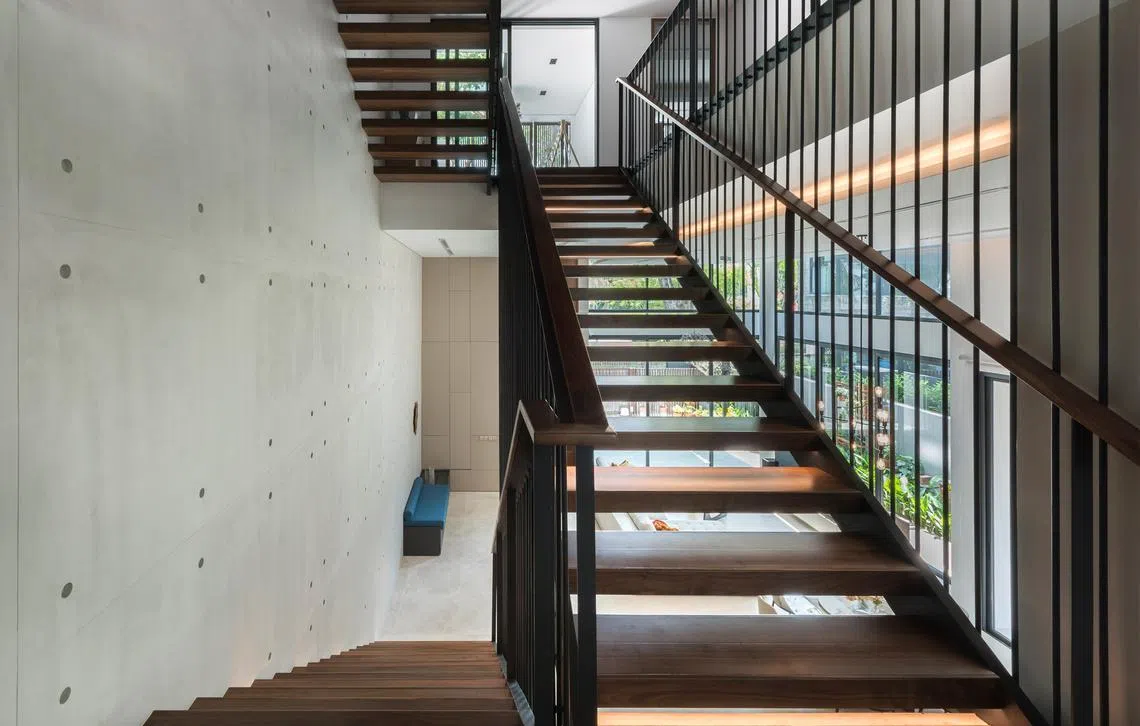
This starts from the continuous living and dining space that opens to the garden, with large sliding glass panels to allow for natural light and cross-ventilation. Further aiding light penetration within the house is a staircase with open risers, its long, slick metal balusters enhancing the visual sense of height.
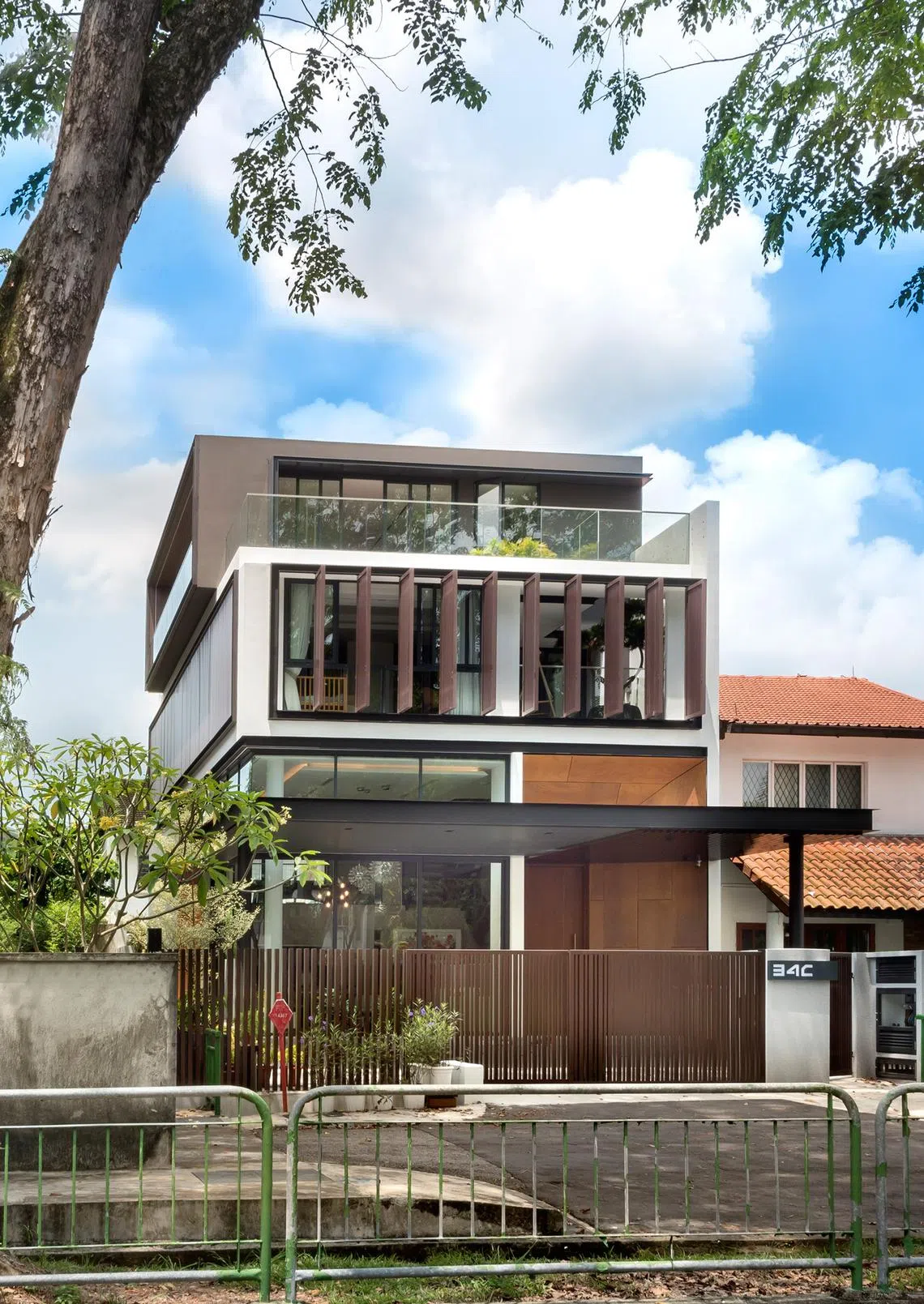
Meanwhile, adjustable vertical screening fins on the second level provide privacy and act as a shield against harsh sunlight due to the house’s north-western facing.
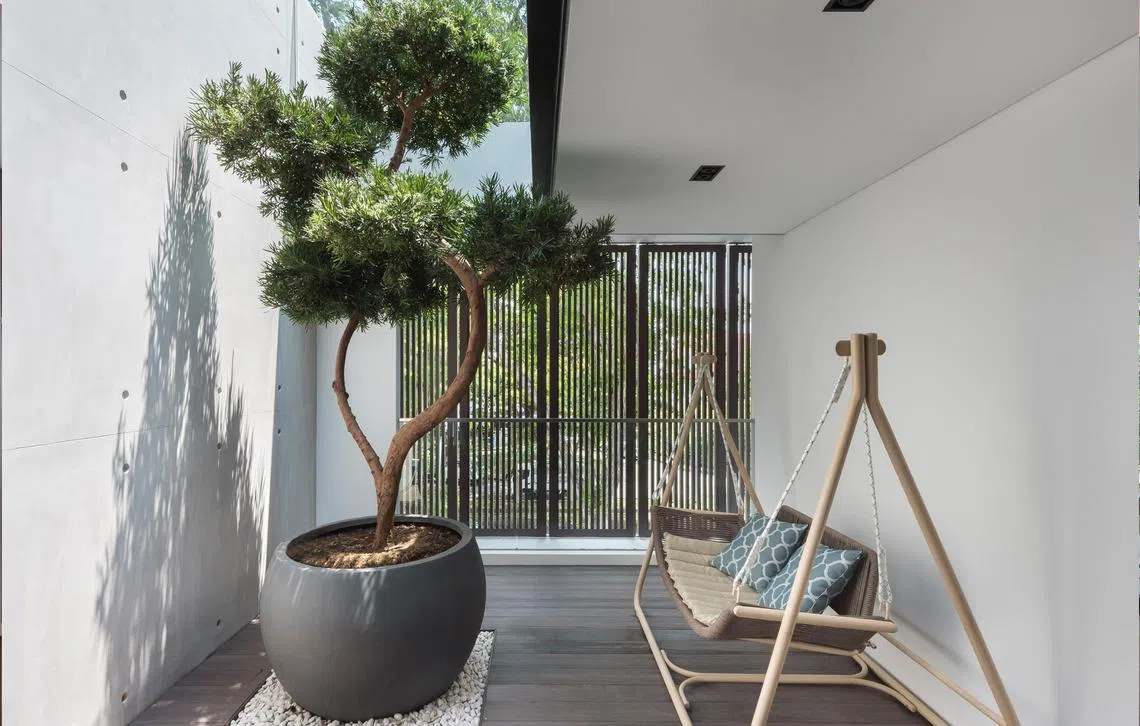
Apart from increasing internal space, the stacking of volumes also had the benefit of creating open spaces in various parts of the house. There is a balcony at the back of the mezzanine, a semi-open, breezy terrace with a swing chair and bonsai tree next to the master bedroom (now the wife’s favourite spot in the house), and an expansive attic bordered on three sides with terraces and a balcony.
Room for connections and adjustments
Along the construction journey, the Angs, who regularly welcome friends at their home, also made important modifications to the design of the house. They decided against enclosing the mezzanine floor, which functions as an entertainment space as well as a yoga area. This has allowed better flow of light and air, and ensures that the room – whose centrepiece is a tournament-sized pool table – has a large aperture that overlooks the living and dining areas below.
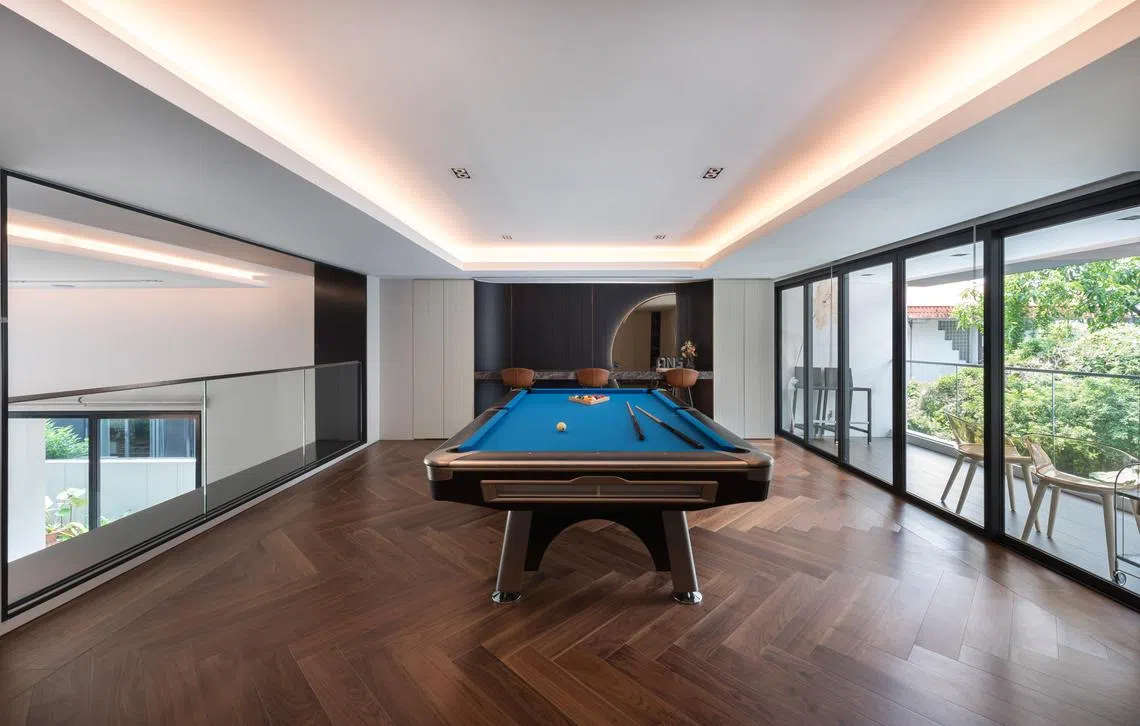
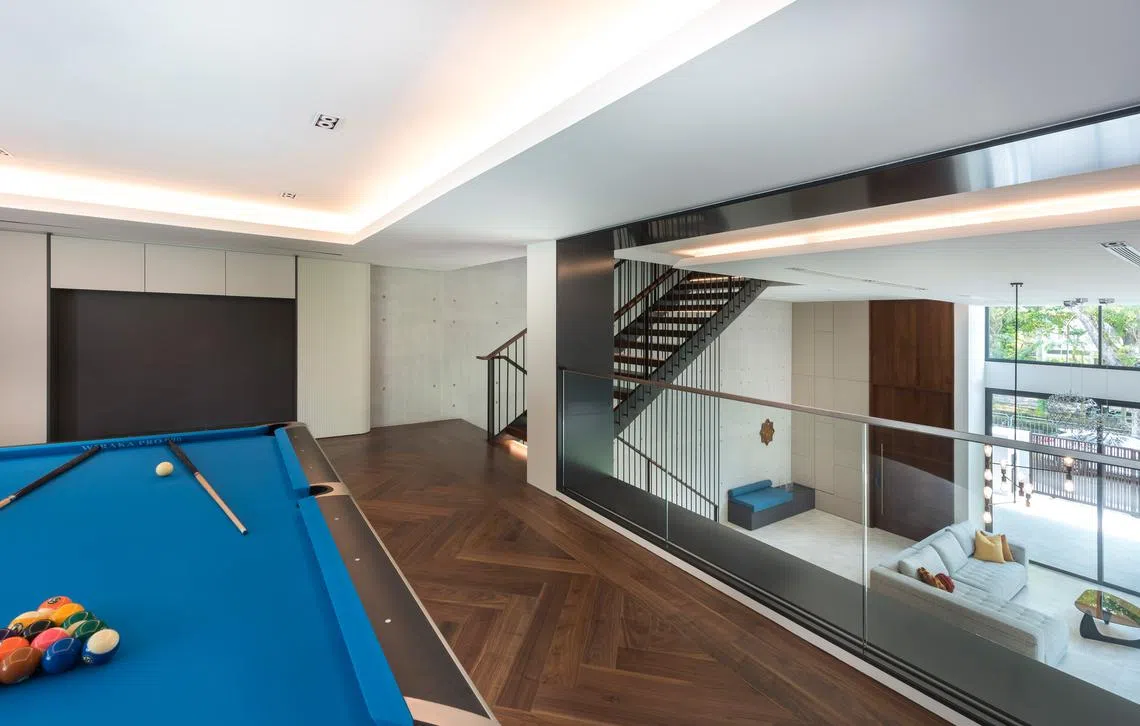
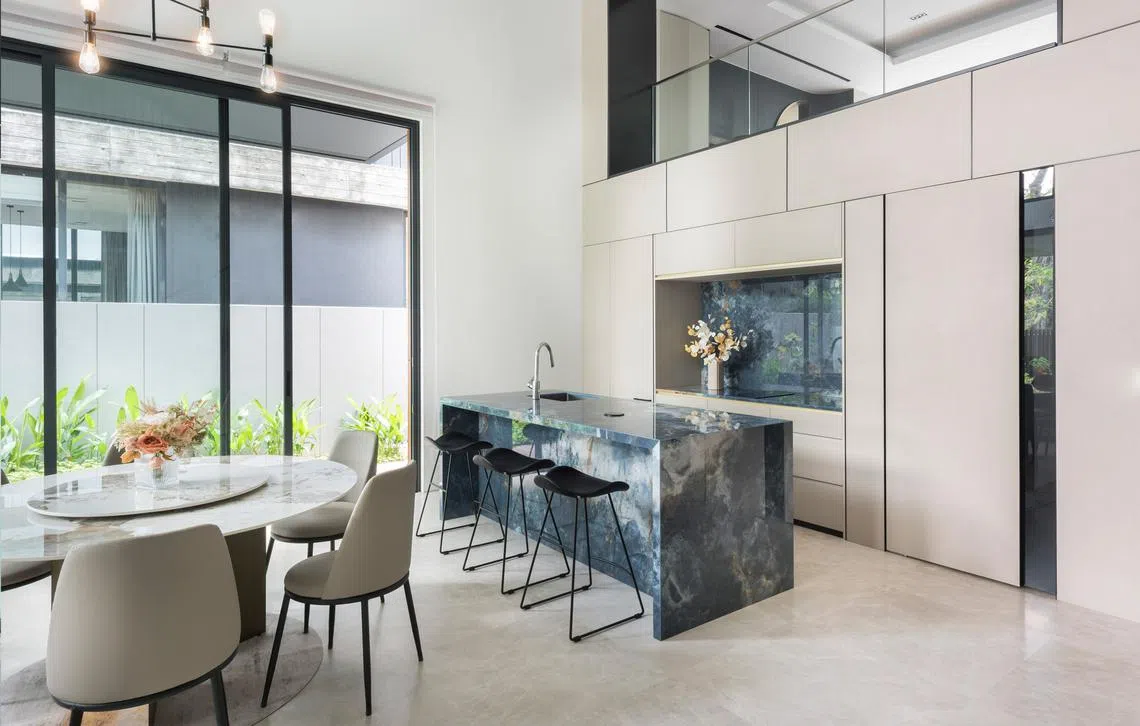
“The mezzanine is definitely my favourite part of the house,” says the husband. “When our friends come over, the husbands will be playing pool and having drinks there while the wives are downstairs in the dining and living areas. But we’re not really separated, and there are opportunities to interact and connect with people across spaces.”
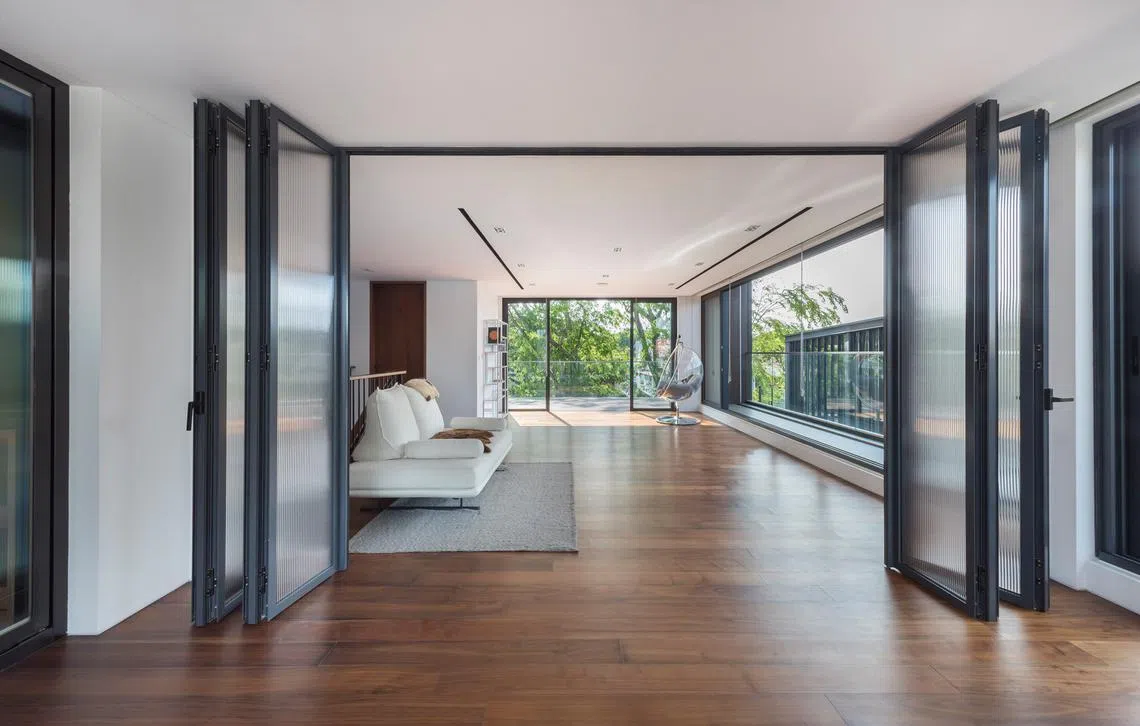
The original idea of building two en-suite bedrooms in the attic was also scrapped, so the Angs have the flexibility of adjusting the expansive space – which can be divided by foldable glass doors – to meet future needs. One of the attic bathrooms was also converted into a wine cellar large enough to hold 1,000 bottles.
The house could be the couple’s forever home, considering how happy they are with how it all turned out. But the husband so enjoyed watching the building take shape that he is already toying with the idea of constructing another one in future.
“Our family will move into a different phase when our kids become young adults,” he says. “After this experience, we can plan even better for our next house, and I’ll have a wine cellar on the ground floor.”
Decoding Asia newsletter: your guide to navigating Asia in a new global order. Sign up here to get Decoding Asia newsletter. Delivered to your inbox. Free.
Copyright SPH Media. All rights reserved.


