Homage to nature or the future? This house is both, with colossal rooms to match
The bungalow also boasts views of the reservoir park next door
[SINGAPORE] The brief from the homeowner was simple enough – a modern house that’s grand.
Given that the 7,042-square-foot (sq ft) site is right next to MacRitchie Reservoir, Carl Lim of Czarl Architects set out to design a home that pays homage to the forest, taking cues from the organic forms of the surrounding natural environment.
The result is a striking facade composed of tiered arches that symbolise the fluid and graceful extension of tree branches.
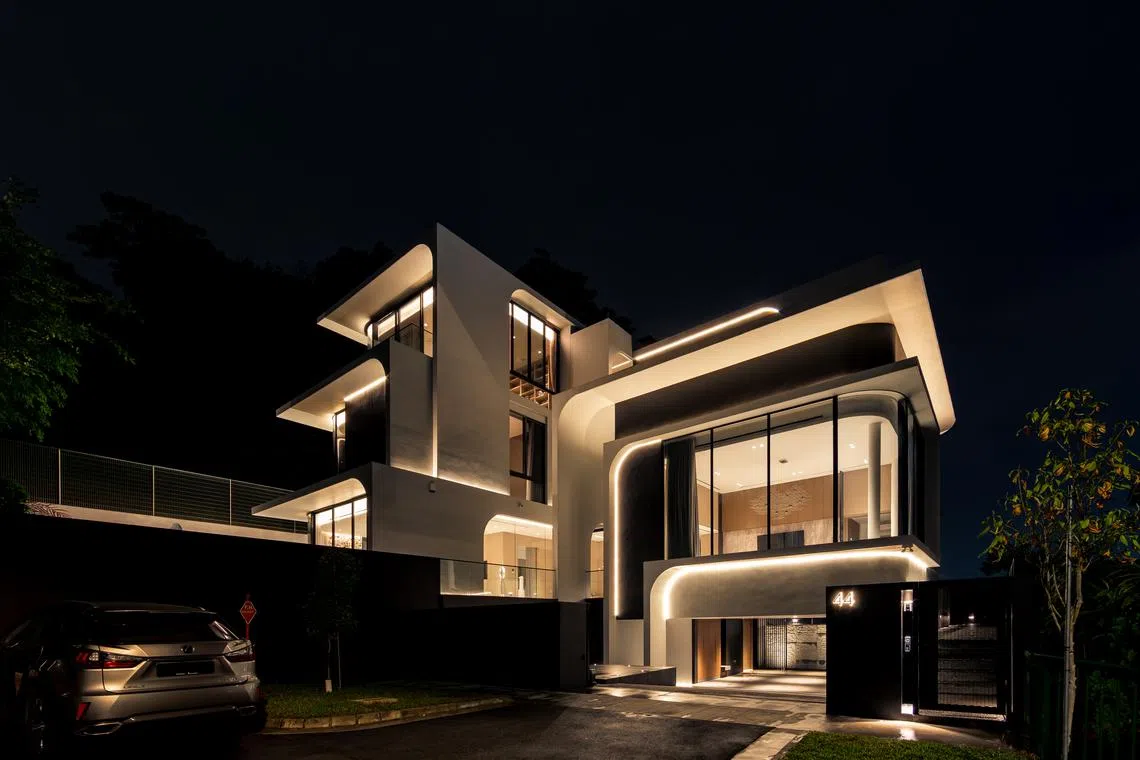
“We curved the edges and arched the frame, so the reading of it is like a tree house, because nothing in nature is right-angled,” explains Lim. Even the corners of the building feature curved glass panels, to maximise and frame the panoramic forest views around the site while avoiding the sun.
Funnily enough, the combination of curves and glass also gives the house a distinctly futuristic flavour, reminiscent of something right out of Space-Age cartoon series The Jetsons.
The bungalow clearly ticks the modern box. As for grandeur, you’ll have to look inside to fully appreciate what has been achieved.
Navigate Asia in
a new global order
Get the insights delivered to your inbox.
No half-measures
The Hengs – the owners of the house and parents to two young adult daughters studying in Australia – did not have any particular design aesthetic in mind. There were, however, a couple of must-haves, the most important being spaciousness.
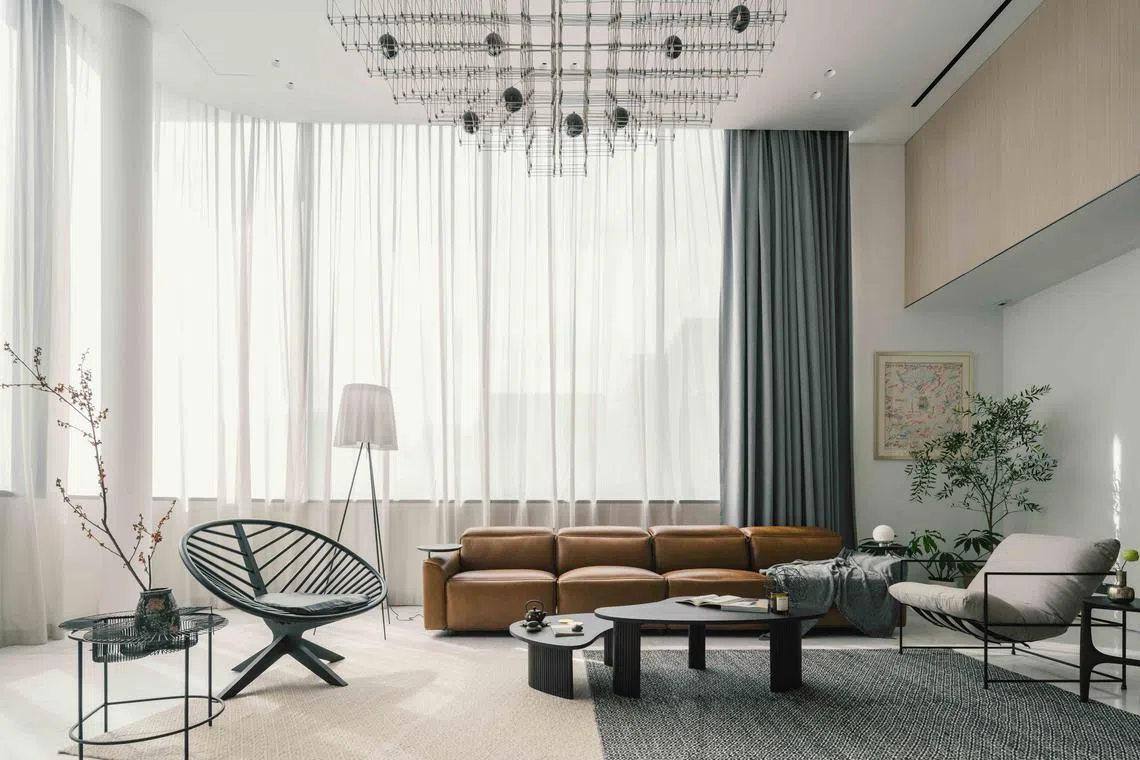
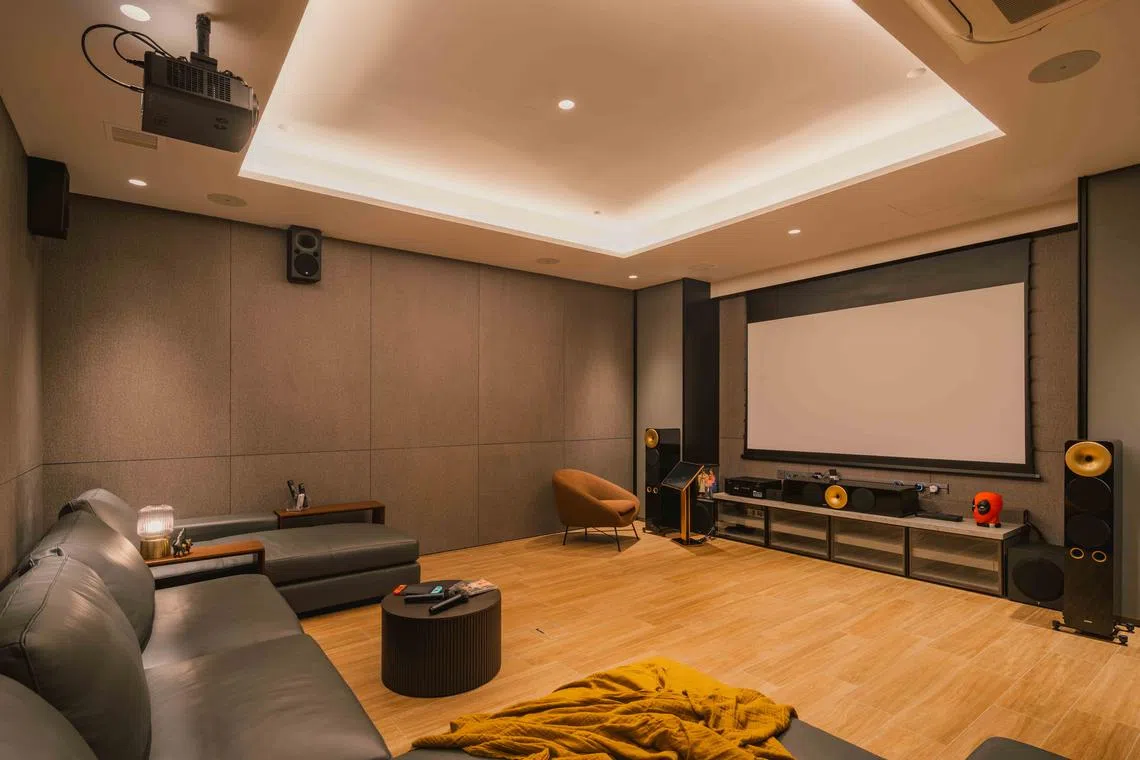
And that has certainly been delivered. From the double-volume living room on the first floor to the huge entertainment room and gym in the basement and the generously proportioned bedrooms, everything seems to be XL in size.
The ginormous kitchen, for instance, has the dimensions of a studio apartment and is a dream come true for any proud chef. It holds several ovens and refrigerators, a large pantry, and even a cold room.
SEE ALSO
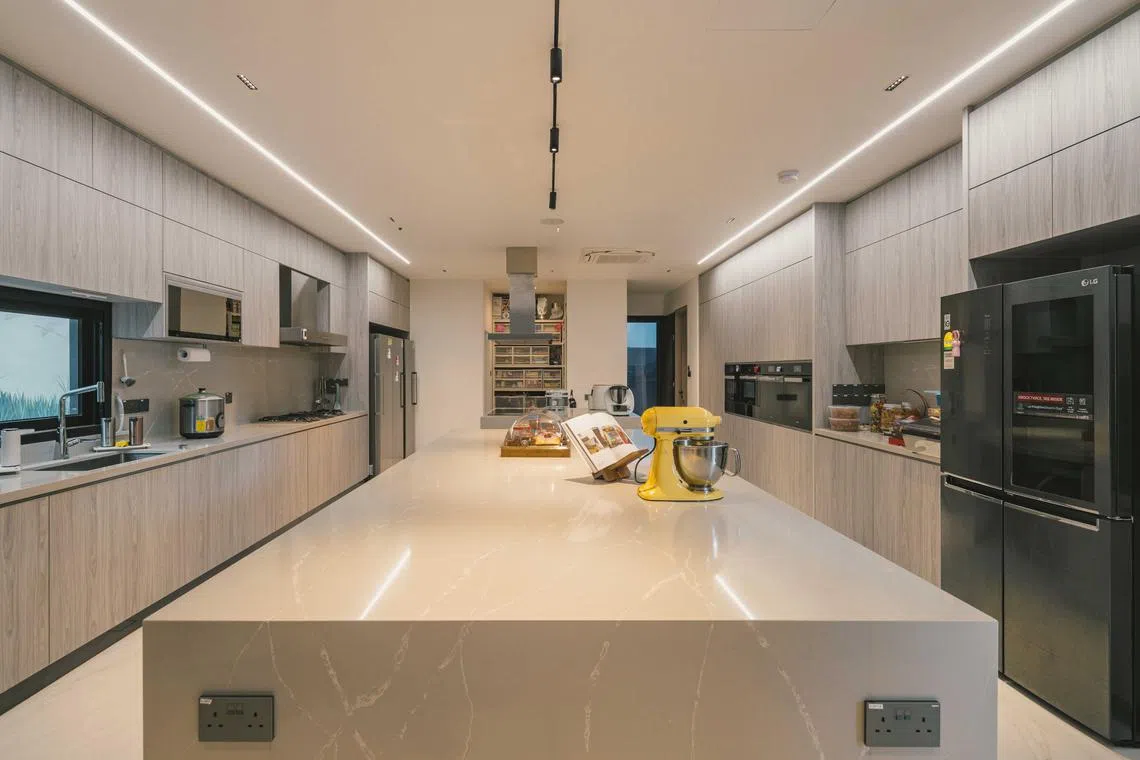
“I didn’t want the typical wet and dry kitchens,” says Mrs Heng, a housewife who enjoys cooking and entertains once or twice a month. “I wanted just one kitchen because I don’t have a helper, and I’m the only person using it.”
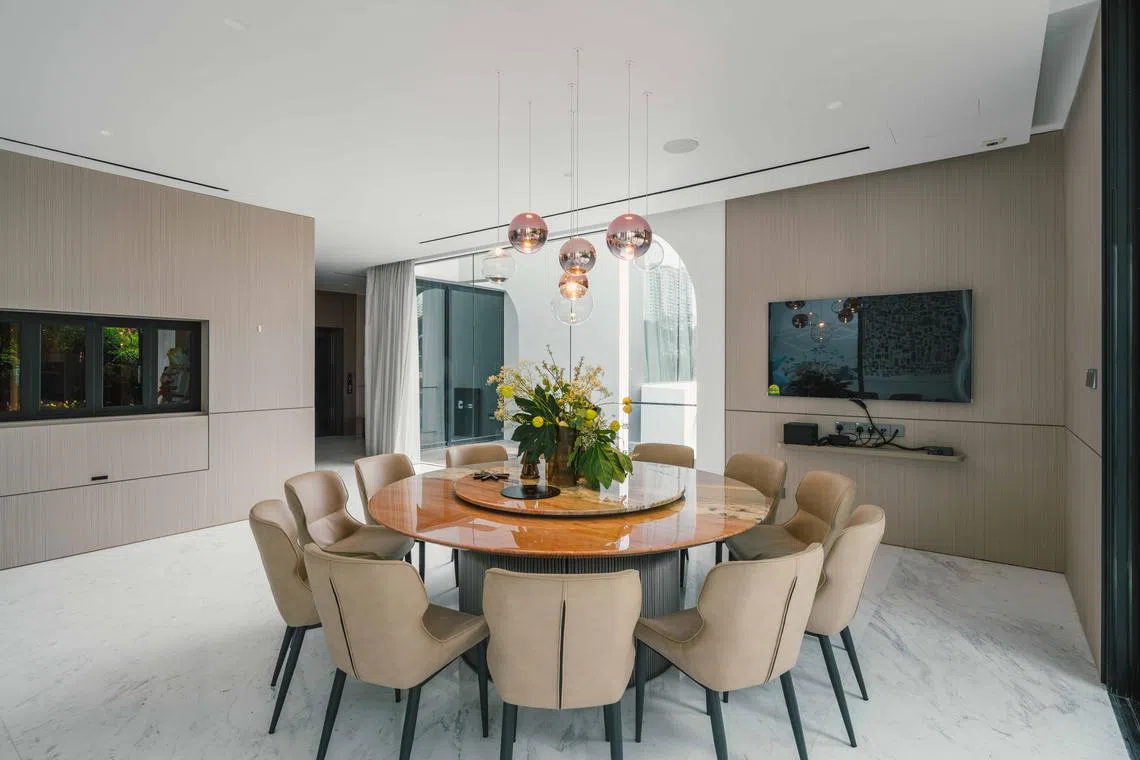
Also impressive is a custom-made round marble dining table for 12 that is integrated with an automatic lazy Susan, as well as an induction cooker and power sockets that retract when not in use.
Together with the living room and an outdoor terrace with both ground-level and sunken seating, the family can easily host 50 people at a time, says Mr Heng, a businessman.
Rooms to behold
Another must-have for the Hengs was a large display room to showcase the missus’ extensive collection of more than 1,000 (she’s lost count) Precious Moments porcelain figurines.
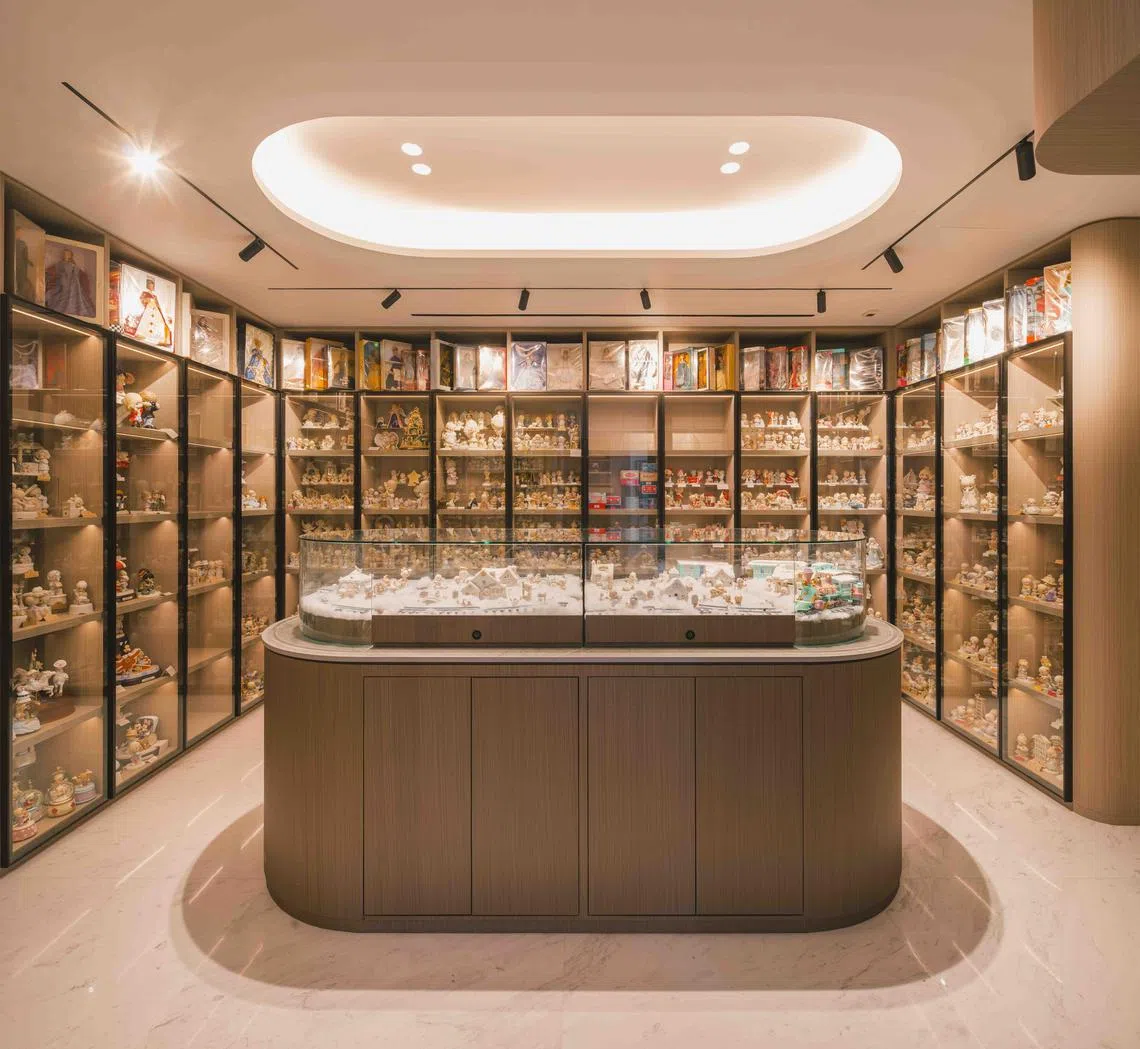
These range from Singapore-edition pieces to wedding, angel and Disney-themed varieties, among others. Displayed in the centre of the room – which has a fingerprint lock mechanism – is a collector’s set depicting the snowy hometown of Precious Moments’ founder and illustrator, Samuel J Butcher, complete with a train station, hospital and school. There is also a collection of limited-edition porcelain Barbie dolls.
“Why do I collect so many of these figurines? Because it makes me happy when I look at them, and that’s the most important thing, right?” says Mrs Heng with a laugh. She is still adding to her collection.
For ease of maintenance, the massive 8,773-sq-ft house – which comprises two-and-a-half storeys and a basement – has only three bedrooms: a master bedroom, a bedroom the girls have chosen to share, and a guest room.
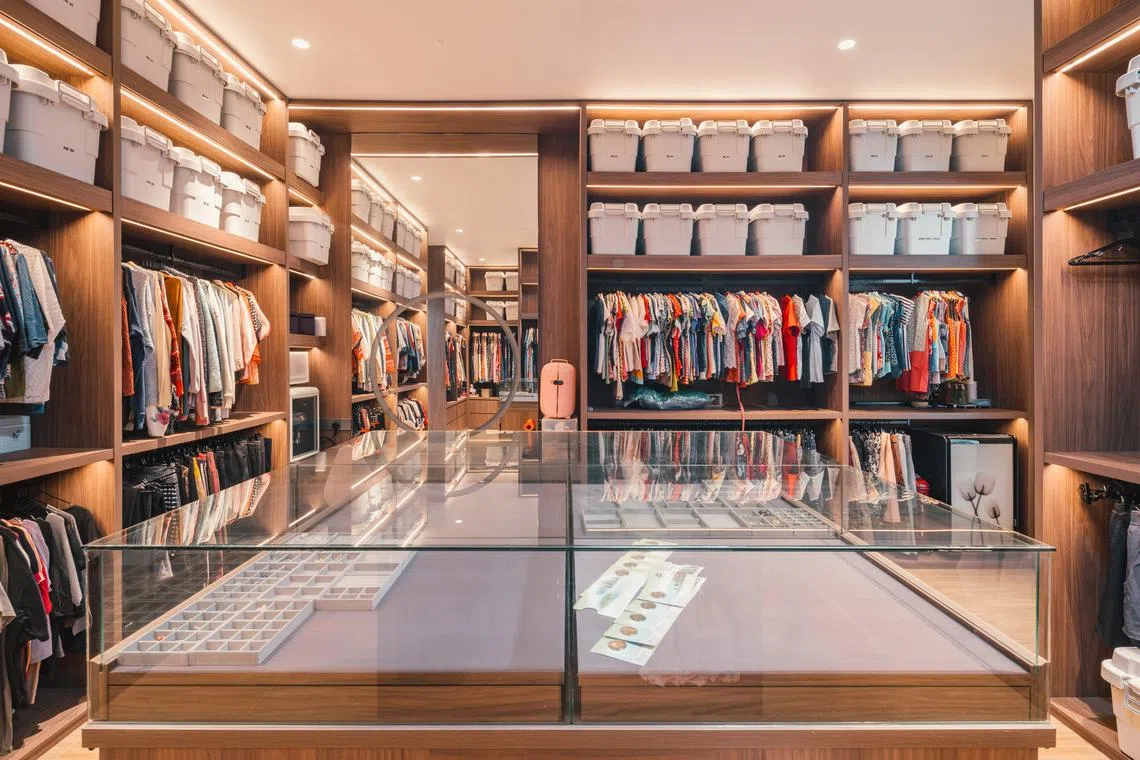
This can only mean one thing – the master bedroom and the girls’ bedroom are enormous, their sizes nearly matched by accompanying walk-in wardrobes fit for a star. Like a boutique, the couple’s walk-in wardrobe has racks upon racks of clothes, as well as neat stacks of carefully labelled containers holding the boxes in which the Precious Moments figurines came.
“You can’t throw the boxes away or the figurines will lose value,” explains Mr Heng.
The best views
With its elevated position and glass walls on three sides of the room, the library on the attic floor offers what Lim calls VIP views of the forest – essentially the best vistas in the house.
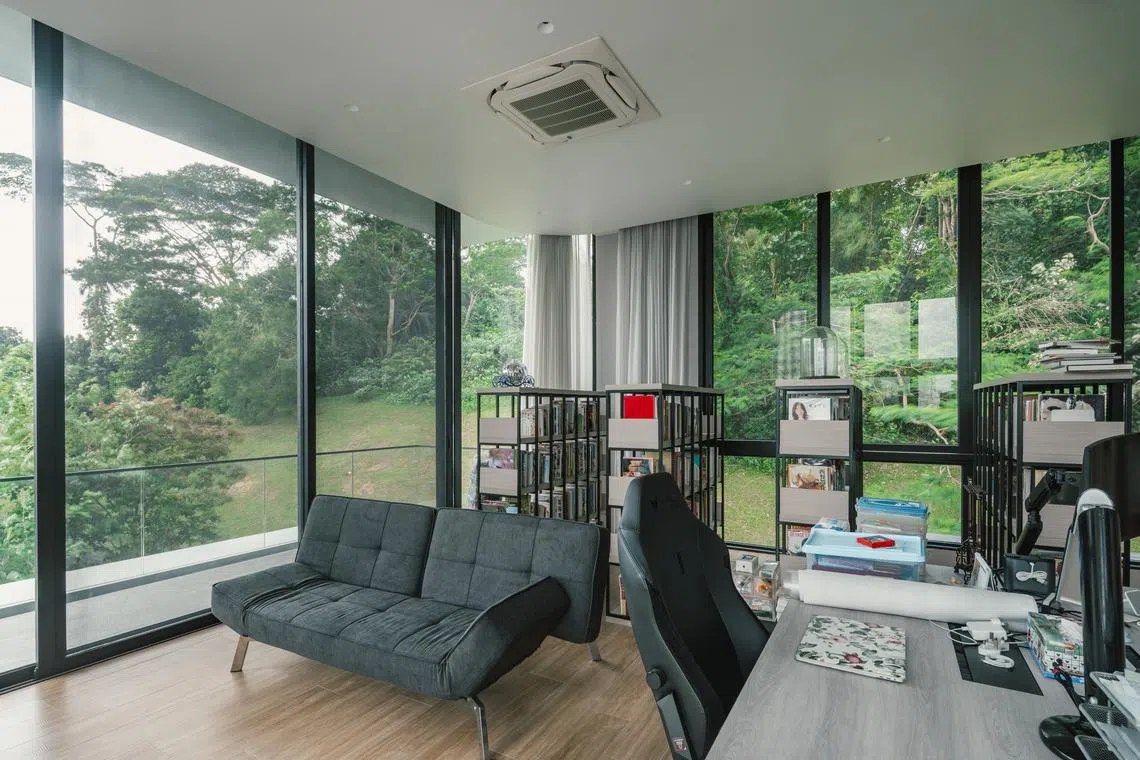
“It’s borrowing the landscape from MacRitchie,” says Lim. This is particularly important given that the Hengs have neither the time nor the inclination to maintain any greenery of their own.
And of course, the room isn’t called a library for nothing – there are books and DVDs neatly organised in standalone shelves as well as double-layered, floor-to-ceiling sliding bookcases.
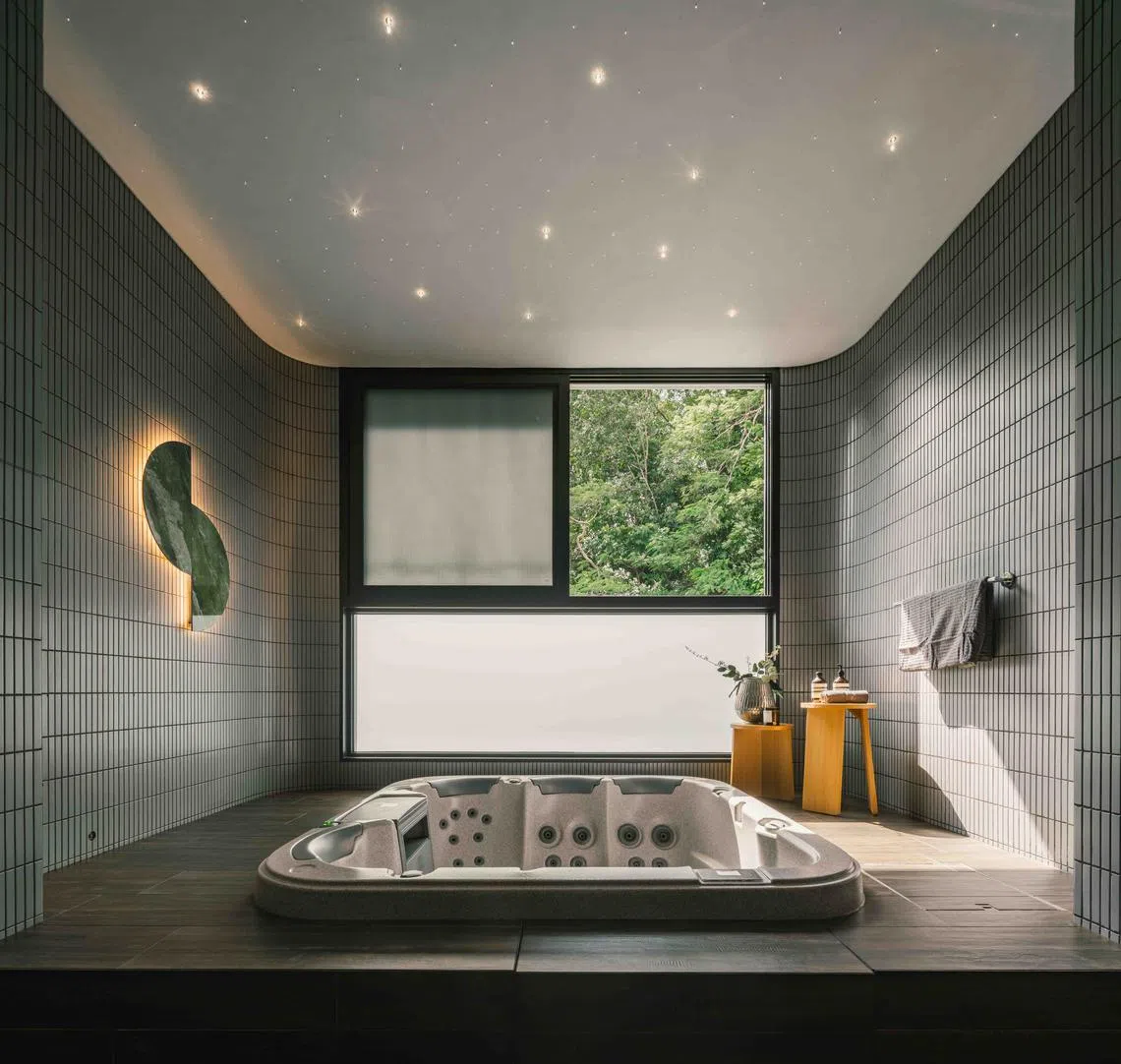
Also on the same level is the girls’ study, as well as a sanctuary that wouldn’t look out of place in a resort spa – a tranquil bathroom with a hot tub strategically positioned adjacent to the forest.
Herculean efforts
While it’s easy to go gaga over the final product, completing the house was full of difficulties. For starters, a sloping, tiered retaining wall by the forest encroached some 3 m into the property and was 30 m long – eating up almost 970 sq ft of land, or the equivalent of an apartment.
The Hengs made the decision to remove it, but had to spend more than S$700,000 and a challenging eight months to replace it with a simple, space-saving version.
“When they hacked the top tier of the old retaining wall, we needed equipment to hold the rest of it in place, but that meant there was no space for machinery to hack the bottom of the wall,” says Mr Heng, chuckling at the absurdity of the situation. The solution? Doing the job manually using jackhammers.
Then there were the four large-format, curved glass panels – the tallest of which stands at 5.5 m – custom-made in China.
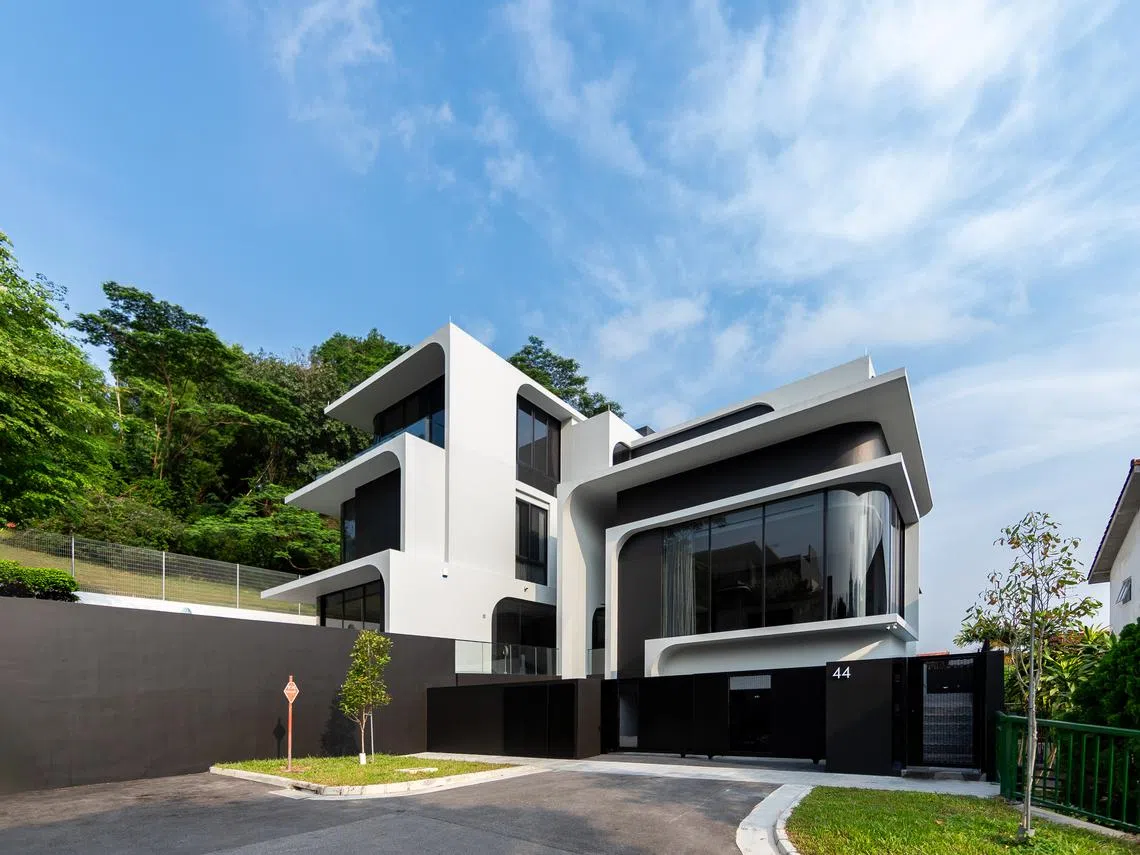
“There was no room for error. You just hoped and prayed that by the time they reached the site, and during handling and installation, they were still in one piece,” Lim says of those stressful days. “I’ll never do this sort of thing again.”
That may well be the case, but for the Hengs, what they’ve got for all their troubles is a home that’s not only modern and grand, but also truly unique.
Decoding Asia newsletter: your guide to navigating Asia in a new global order. Sign up here to get Decoding Asia newsletter. Delivered to your inbox. Free.
Copyright SPH Media. All rights reserved.




