Home of Japanophiles
This penthouse reflects the homeowners’ love for all things Japanese, from its traditions to its design aesthetic
JAPANESE minimalism is a favourite design trope for many Singapore homeowners, but for one couple with two preschool-age daughters, the influences run much deeper.
Both are ardent admirers and collectors of Japanese pop culture and art, but the wife – who wished to be known only by her surname Teo – is also a cultural polymath schooled in the arts of kimono dressing, ikebana, calligraphy, kyudo (traditional Japanese archery) and tea ceremony.
“I lived and studied in Japan for about a year while researching for my university thesis on the Shinsegumi (a group of samurai who policed Kyoto towards the tumultuous late-Edo period),” says the history graduate, who obtained her degree in the United States and is now a homemaker. Her husband is a company director of his family business.
Teo credits her host family in Japan for introducing her to the country’s traditional arts, which she continued to pursue after returning to Singapore. The certified kimono dresser volunteers her expertise at the Japanese Association Singapore’s annual summer festival, helping guests to don their yukatas correctly. She is also relearning the art of the tea ceremony with her teacher, who happens to live next door.
Evidence of the couple’s Japanese-inflected passions fills the home. For example, on the shelves of a pair of cabinets, lacquerware, tea caddies and chawan (matcha bowls) line up beneath artist studio Kozyndan’s framed whimsical prints of iconic ukiyo-e (woodblock prints) with bunnies.
The 3,500 square foot penthouse in Bukit Timah was also designed for the utilitarian activities of daily life. “They wanted solutions that would allow them, especially Teo, to watch over her children when they are playing around the house, even when she is engaged elsewhere, such as in the kitchen,” says Melvin Keng, the founder of Kaizen Architecture. For this reason, he opted to replace the wall between the kitchen and dining area with sliding glass doors.
Navigate Asia in
a new global order
Get the insights delivered to your inbox.
After working at award-winning studio RT+Q Architects, Keng established his own firm in 2019, designing homes, commercial and hospitality spaces such as the fitness centre, Ally Singapore. In 2024, Keng received the inaugural SIA-Young Architects Award.
For this penthouse, he looked at the way Japanese home design marries functionality and flexibility. A prominent feature is a row of shoji screen-like sliding doors that hide the television when it is not in use. Keng also knocked down the wall of the playroom, creating transparency with a glass panel and layering it with similar screens to keep clutter hidden when there are guests.
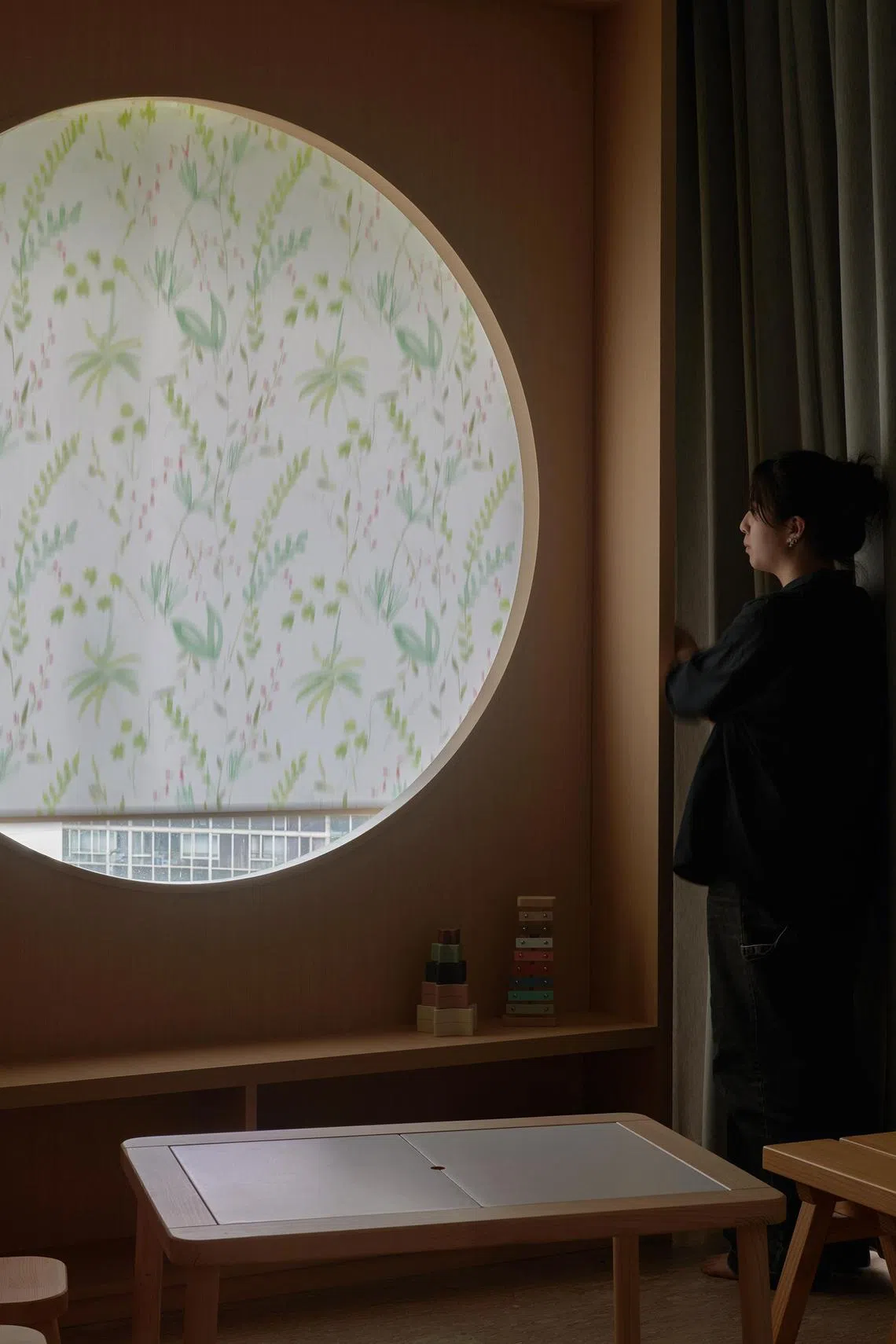
Inside this room, a circular maru mado (round window) with a translucent, floral-print blind in a wall of joinery brings in diffused illumination. It is a creative way to hide unsightly sliding door frames that open to a perimeter balcony. Windows form the theme of this home, as expressed in Keng’s naming of the abode, Mado Apartment. The Japanese word literally means “eye’s door”, and refers to windows placed to prioritise specific views.
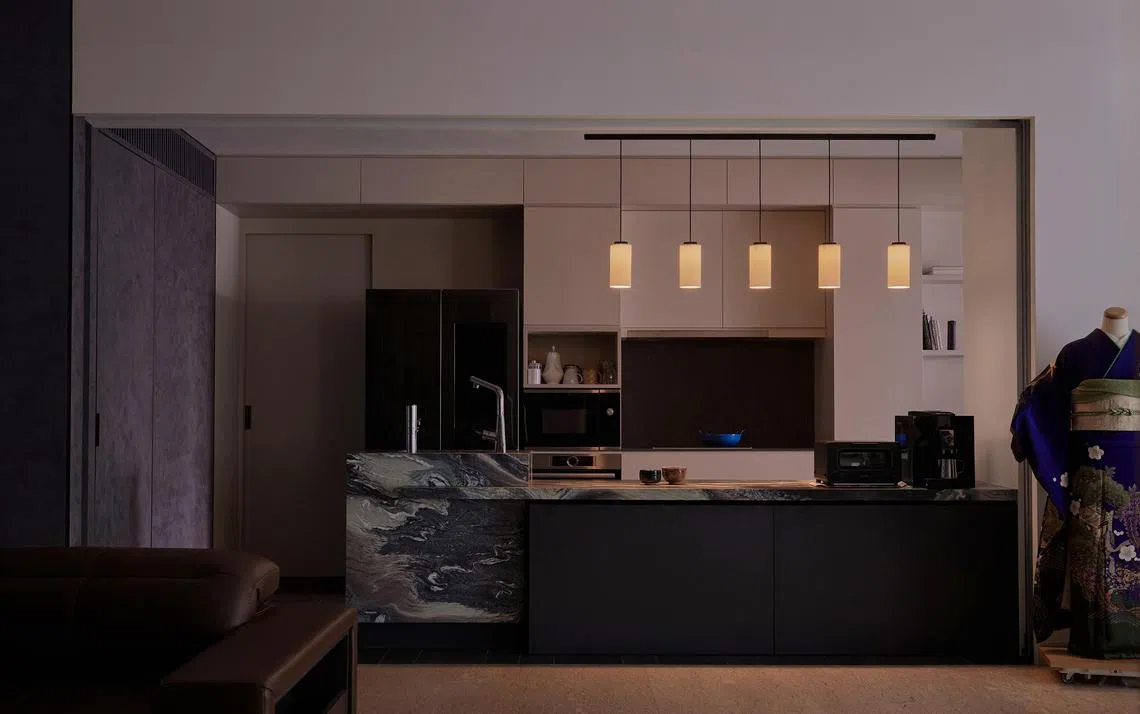
“This concept centred on activity and observation; the windows are a means to connect the family members within the penthouse visually so that everybody is aware of what is happening at home while still maintaining a level of sophistication and privacy at times,” Keng explains. When the couple’s friends and family visit with their own brood, they are delighted at being able to enjoy their meals at the dining table while keeping an eye on the children in the playroom.
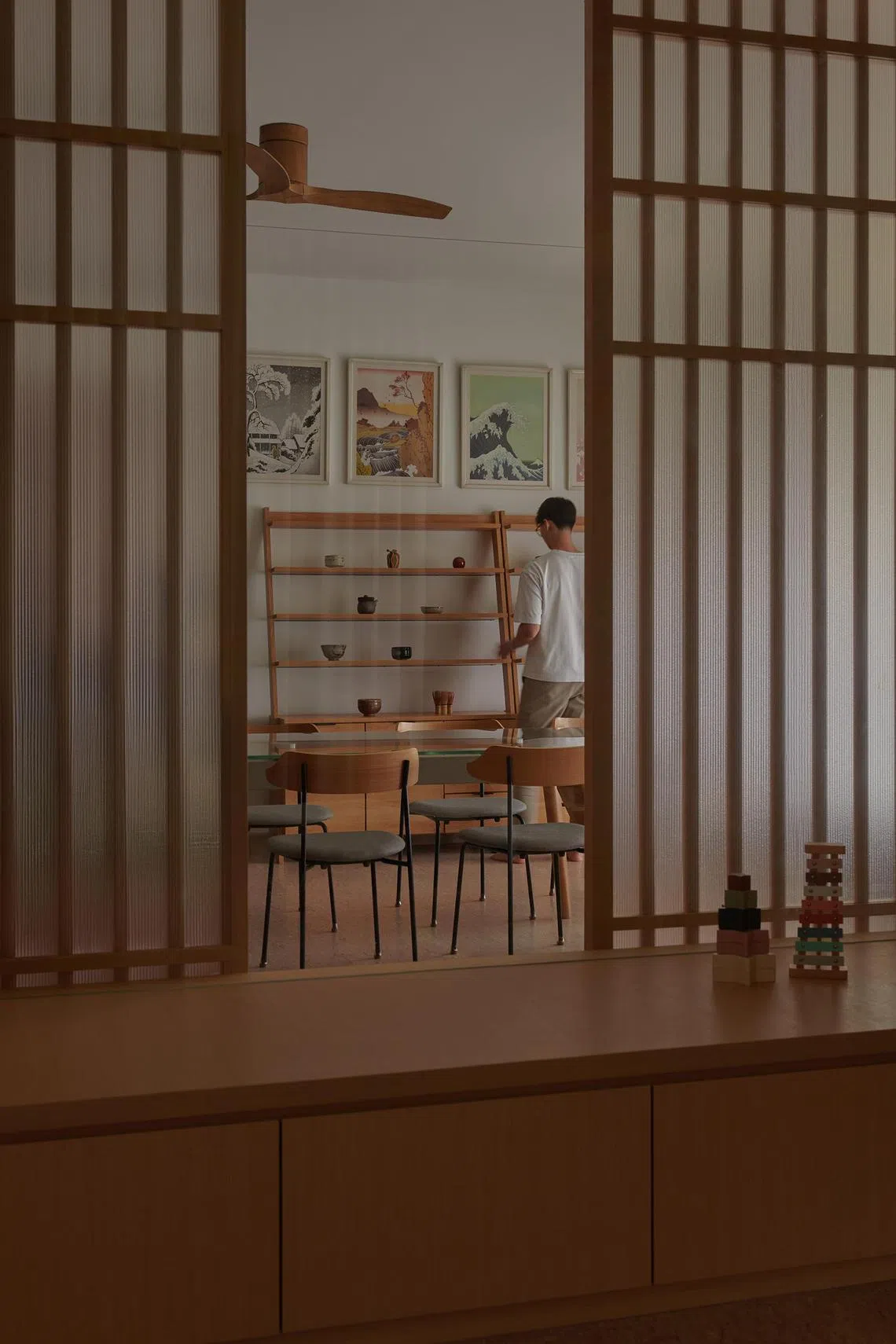
In Teo’s study in the master bedroom suite, a window allows her to peer out into the living and dining areas. For the master bathroom, she asked Keng to design cabinetry with two-way mado. “I wanted these windows to be purposeful; for example, the helper can stock bathroom supplies even if there is someone inside,” she says. It is also useful for passing items such as toilet paper to the person inside.
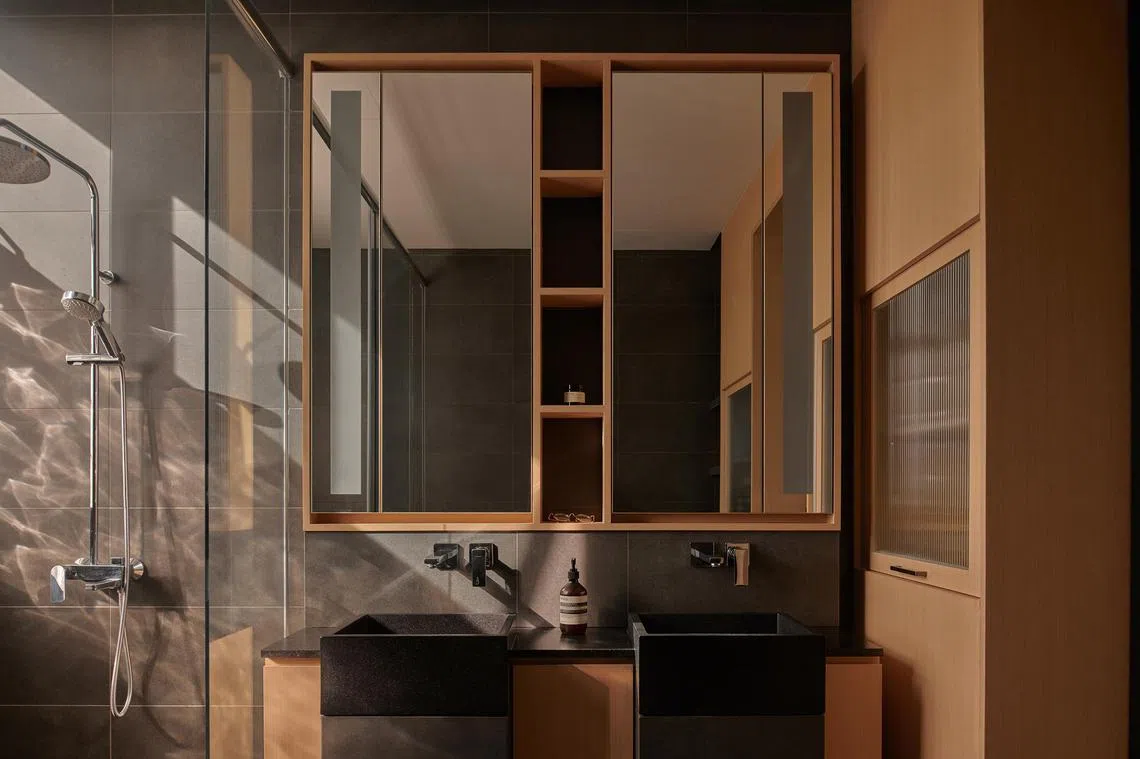
Ample storage seamlessly integrates into the interior architecture. In the daughters’ bedroom, a platform bed with drawers beneath stores toys and bed linen while making them easily accessible. In the master bedroom, fluted glass sliding doors delineate a walk-in wardrobe that stretches to the top with storage.
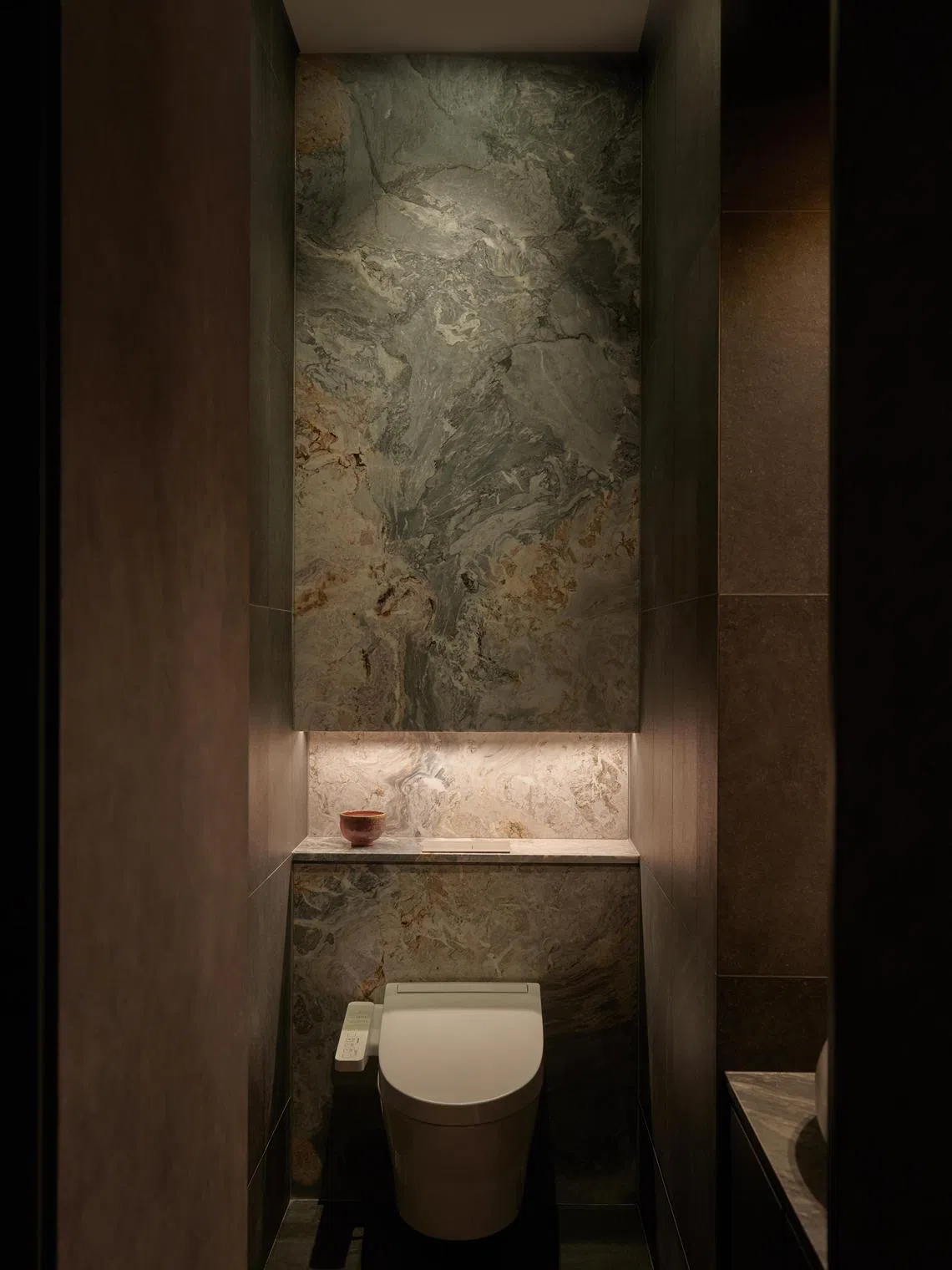
“To manage the budget, we chose to keep the existing natural marble floor, and based the penthouse’s material and colour palette on it,” says Keng. To keep the predominant light tone interesting, he added dashes of colour through the kitchen counter marble with green and violet swirls, the master bedroom’s savoy blue headboard and youthful green accents in the daughters’ bedroom.
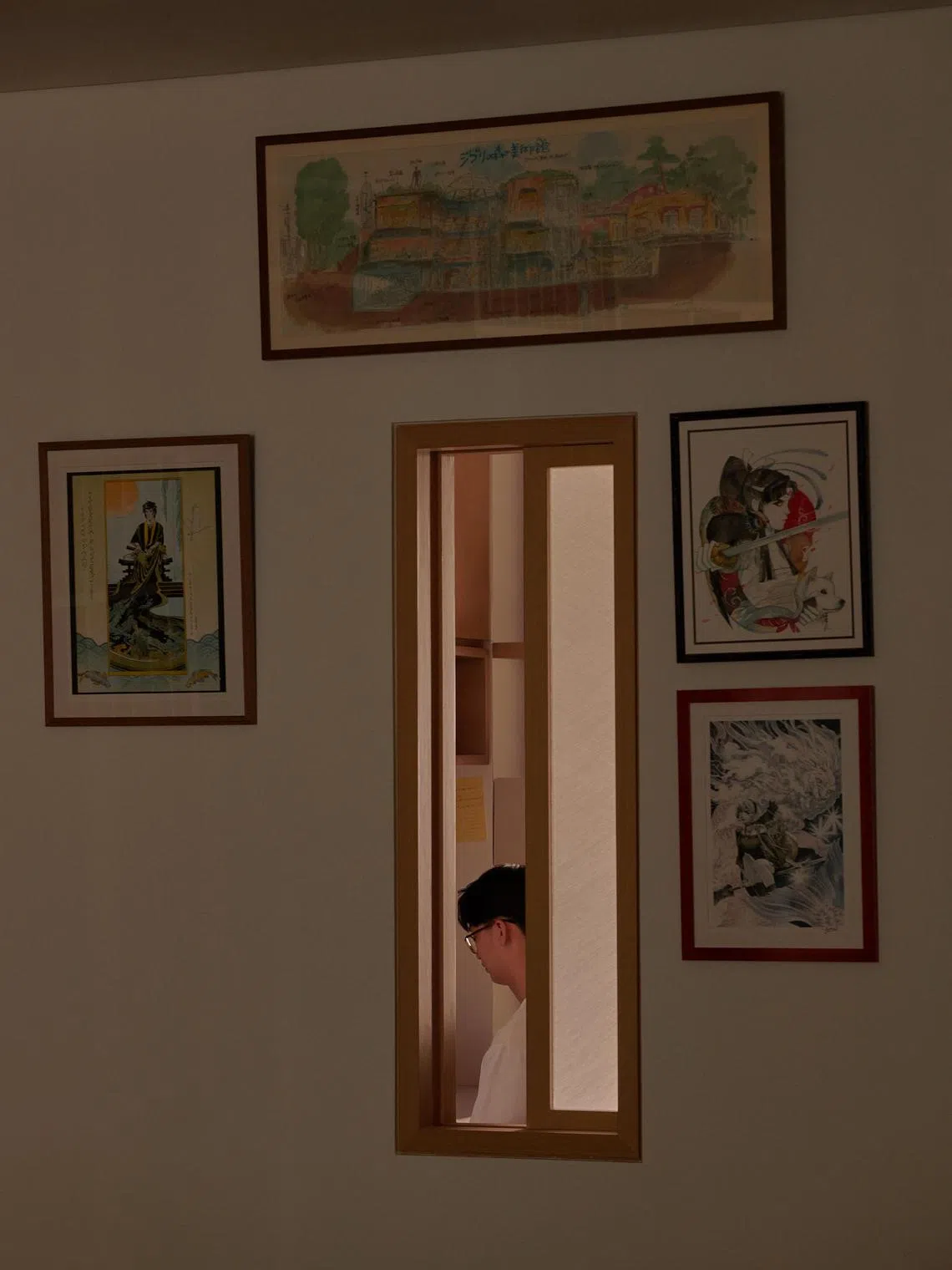
Keng distinguished the foyer with dark grey stone tiles and paper wall scones, highlighting it like the genkan (entryway) in Japanese homes that separate the indoors and outdoors. Along the wall here, the couple commissioned known modern Japanese artists for bespoke pieces.
They are casually displayed around Teo’s study, begetting the thought of how a good dwelling design is not about being precious and perfect, but creating a backdrop of comfort and conviviality to accommodate the idiosyncrasies that make it a home.
Decoding Asia newsletter: your guide to navigating Asia in a new global order. Sign up here to get Decoding Asia newsletter. Delivered to your inbox. Free.
Copyright SPH Media. All rights reserved.







