How architect Moshe Safdie’s new Marina Bay masterpiece will redefine Singapore’s skyline
The world-renowned architect also talks about the one project he would love to work on
[SINGAPORE] Fifteen years ago, when the glitzy Marina Bay Sands (MBS) with its avant-garde architecture opened for business, its architect, Moshe Safdie, wondered if the integrated resort would become an icon in Singapore.
Well, we know the answer to that one.
Since then, the development’s three sloping hotel towers – topped off with a surfboard-like SkyPark carrying its now-famous infinity pool – have been frequently featured in popular culture, from movies and TV shows to music videos, documentaries and even video games.
“I’m amused by the fact that if I want to explain what Marina Bay Sands is to somebody, I just ask: ‘Did you see the movie Crazy Rich Asians?’ and that takes care of it,” Safdie tells The Business Times in an exclusive interview.
MBS is today not only an instantly recognisable symbol of Singapore, but also a glittering architectural marvel the world over.
“We had no clue whether it would be iconic,” he says. “It’s a kind of magic you don’t control.”
Navigate Asia in
a new global order
Get the insights delivered to your inbox.
Perhaps, but it certainly helps when the architect is one as visionary as he is. At just 26, he established his own firm to realise the innovative Habitat 67 for the 1967 World Exposition in Montreal, Canada. The project was an adaptation of his thesis at McGill University for a revolutionary, three-dimensional modular urban housing system.
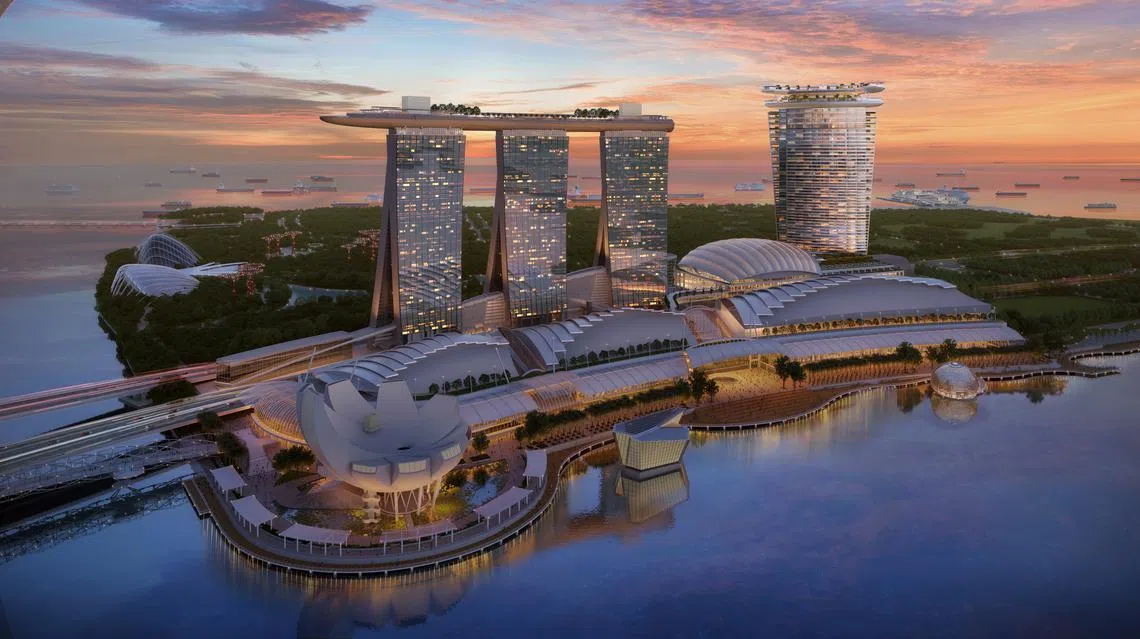
In town for the official groundbreaking ceremony for IR2 – as the new, yet-unnamed US$8 billion development next to MBS is currently called – Safdie has said MBS changed lives at his eponymous firm in terms of the work they received.
Among other projects, he went on to design another Singapore landmark, Jewel Changi Airport – with the world’s tallest indoor waterfall within, surrounded by a lush, multi-level garden – adding one more Instagram favourite that is synonymous with the city.
One could say Singapore struck gold with Safdie, who has helmed such large-scale projects that cemented the city’s image as modern, innovative, vibrant and yes – green. After all, who else could have dreamt up these things?
Given the successes Safdie has had, expectations are naturally high that with him fronting IR2’s architecture, Singapore can add yet another stunning landmark to its skyline.
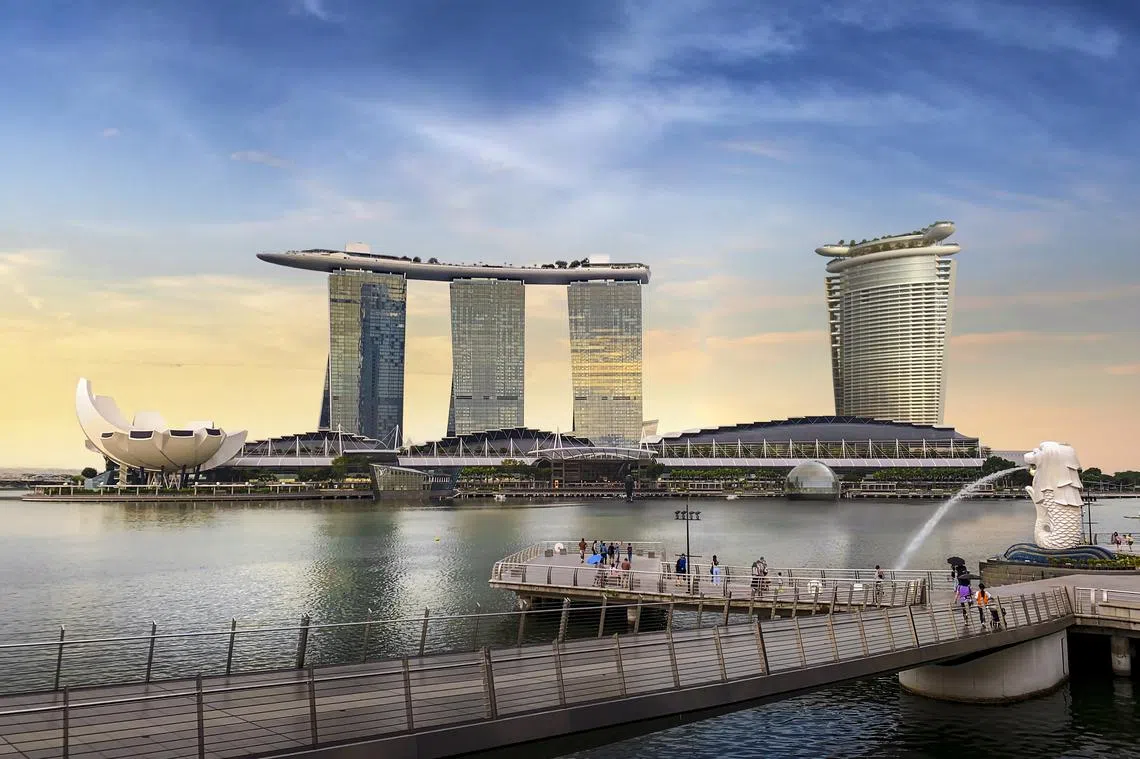
He is excited too. “People will get used to the new composition, and it’ll become part of the so-called iconic view from across the water,” he predicts.
Of rooftops and stealing the thunder
While MBS’ design took just four months of conceptualisation – “we were under enormous pressure” – IR2 is running at eight years just to get to a schematic.
This was due in part to the pandemic, but also because of technical constraints from the tight site (3 hectares, against MBS’ 15.5 hectares), the logistical puzzle of how to move people in and out of the area, as well as the connecting networks under and overground that the Urban Redevelopment Authority (URA) wants.
“One thing you can say about designing in Singapore,” Safdie says wryly, “the whole system insists that you think about the next step – growth and expansion – which is somewhat different from our experience in some other places.”
The architectural challenge? MBS as a building that is already a beloved icon and the danger of compromising it with a new structure. “So (IR2) has to be substantial in its own right and have an identity that complements and, in a sense, improves on the existing icon.”
There’s “a gallery” of IR2 models in Safdie’s office, and the team lived with the original plan of the new, 55-storey, 570-suite luxury hotel tower abutting MBS’ Tower 1 “pretty comfortably for a couple of years”.
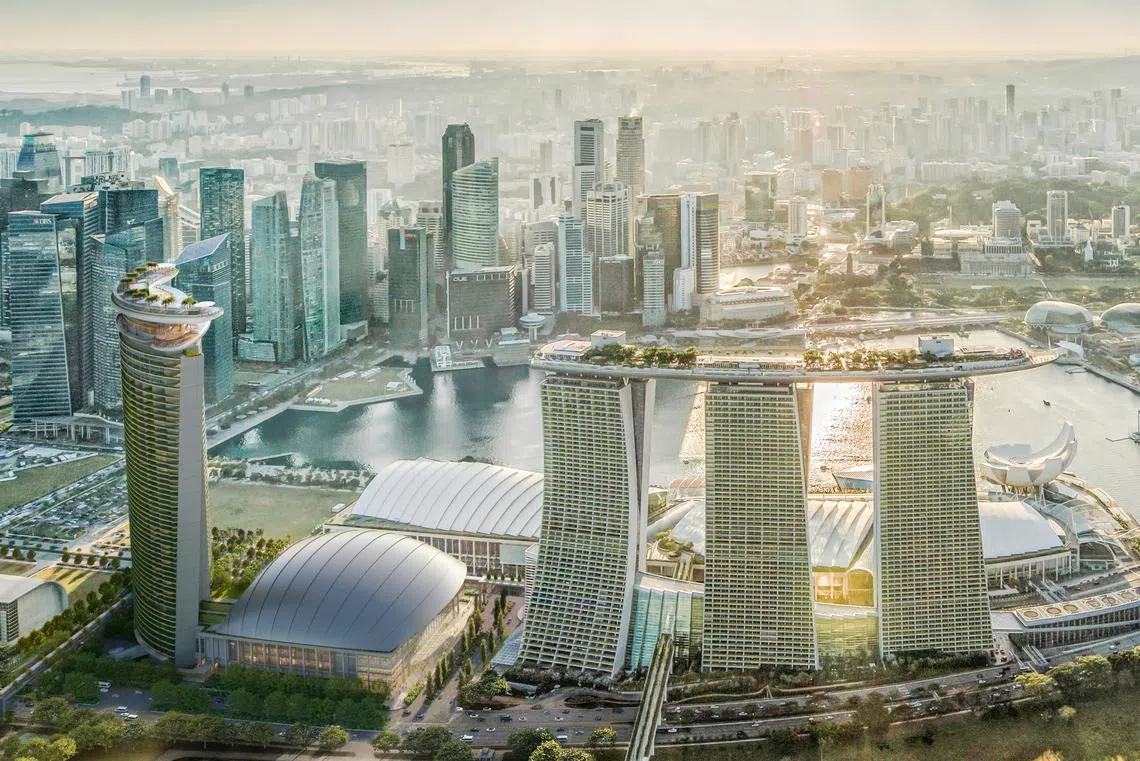
Then, just as they were coming close to the decision to build, the team felt uneasy about the juxtaposition of the two developments being so close. They proposed flipping the location of the tower with that of a low-rise 15,000-seat arena to its current position, solving the problems of access that they thought were insurmountable.
This, Safdie says, was “very well-received by the URA, who also had concerns”. Now, the arena acts as a spacer between the three towers and the new one. Voila, all the stakeholders are happy.
Funnily, once the new development was announced, the first question people asked him was whether IR2’s roof will be connected to the SkyPark.
“I said ‘no’, we didn’t think that would be appropriate. The roof of the new tower should be an experience in itself.”
Because it isn’t as long as the linear SkyPark, Safdie conceived a completely new design to “make it almost as long”. The 76,000-square-foot (sq ft) Skyloop will be a multi-level rooftop experience made of two boomerang-shaped structures placed atop each other, one facing the city, and the other, the Singapore Straits, with another layer in between.
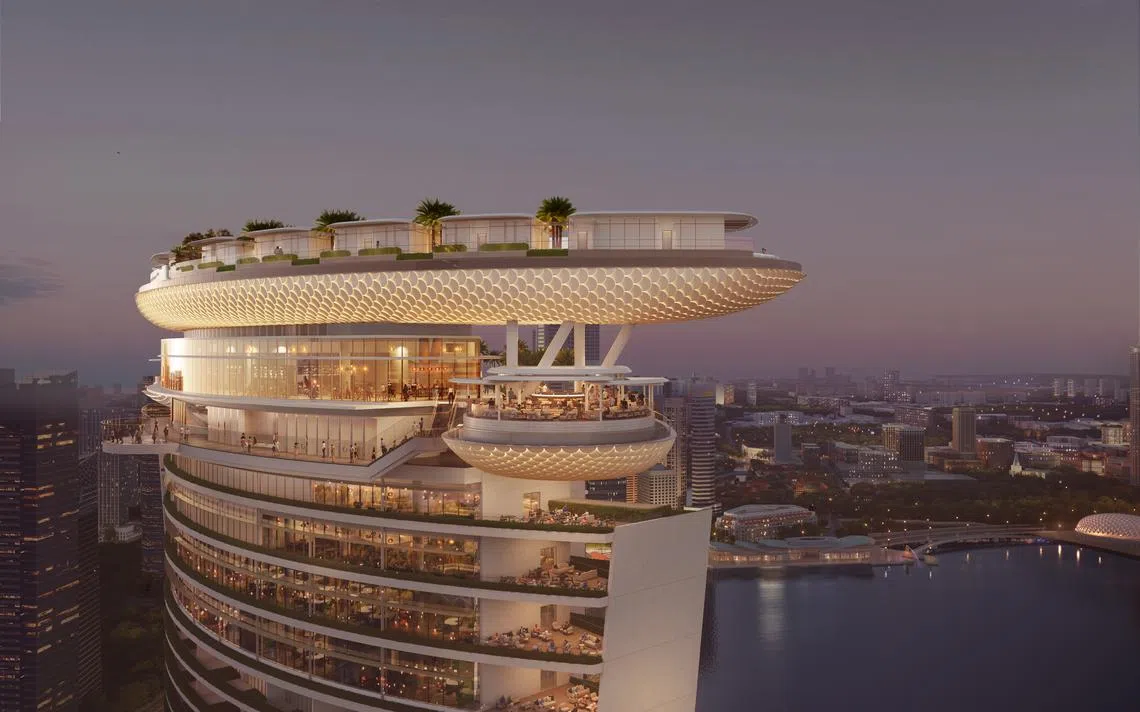
The Skyloop, almost three stories higher than the SkyPark, will be “quite a sensational experience” and “kind of science fiction”, says Safdie. “What you get are very dramatic views from the SkyPark to the Skyloop and vice versa.”
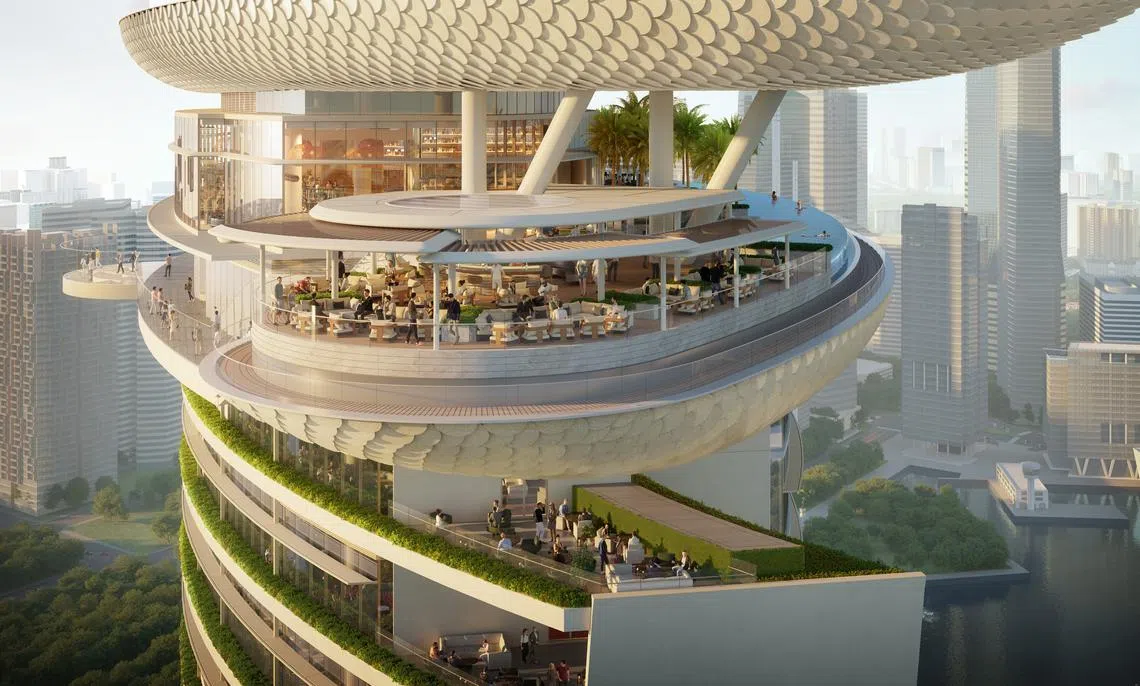
The lower layer of the Skyloop will offer public access, including restaurants, an observatory, over 300 feet of a Skywalk and a small section with “the traditional glass floors to get a little vertigo”, he jests. On the upper layer, there will be a cantilevered wellness terrace, private cabanas and infinity pools for hotel guests.
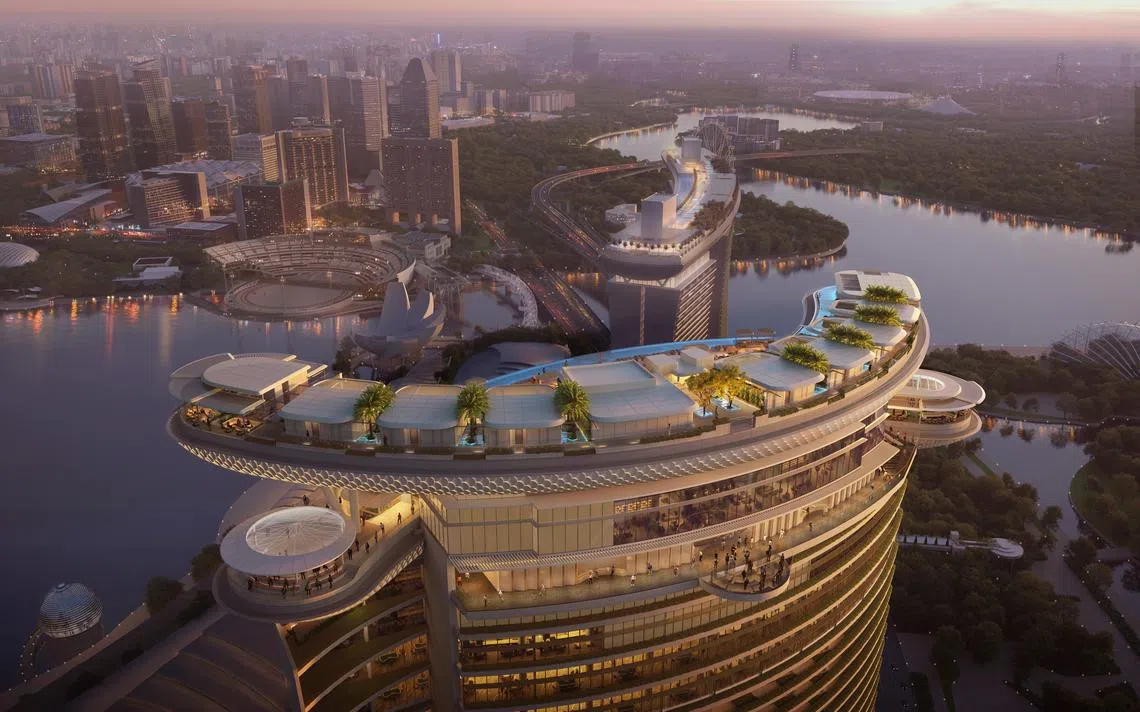
“In terms of building composition, you get the linear first phase of (MBS’) towers three, two, one, and then you get an exclamation mark… boom!”
When IR2, which includes 200,000 sq ft of meeting space, is completed in 2030, the SkyPark would be two decades old. But it won’t just sit idly by while Skyloop steals its thunder. An overhaul is in the works, reveals Safdie, with plans to restructure elements such as the lounging areas, bars and plantings, while adding a new restaurant and rebuilding to “accommodate a more ambitious programme”.
Of garden cities and liveable buildings
It was Safdie’s birthday on the day of BT’s interview. At 87, the great-grandfather may move less quickly than before, but his mind is clearly still as sharp.
A citizen of Israel, Canada and the United States, he is known for his humanistic approach to architecture and urban planning. His oeuvre includes projects ranging from cultural, educational and civic institutions to neighbourhoods, public parks, housing, mixed-use urban centres and airports around the world.
Having first visited Singapore in 1975, and coming and going since, Safdie feels he has been a part of the nation’s 60-year history.
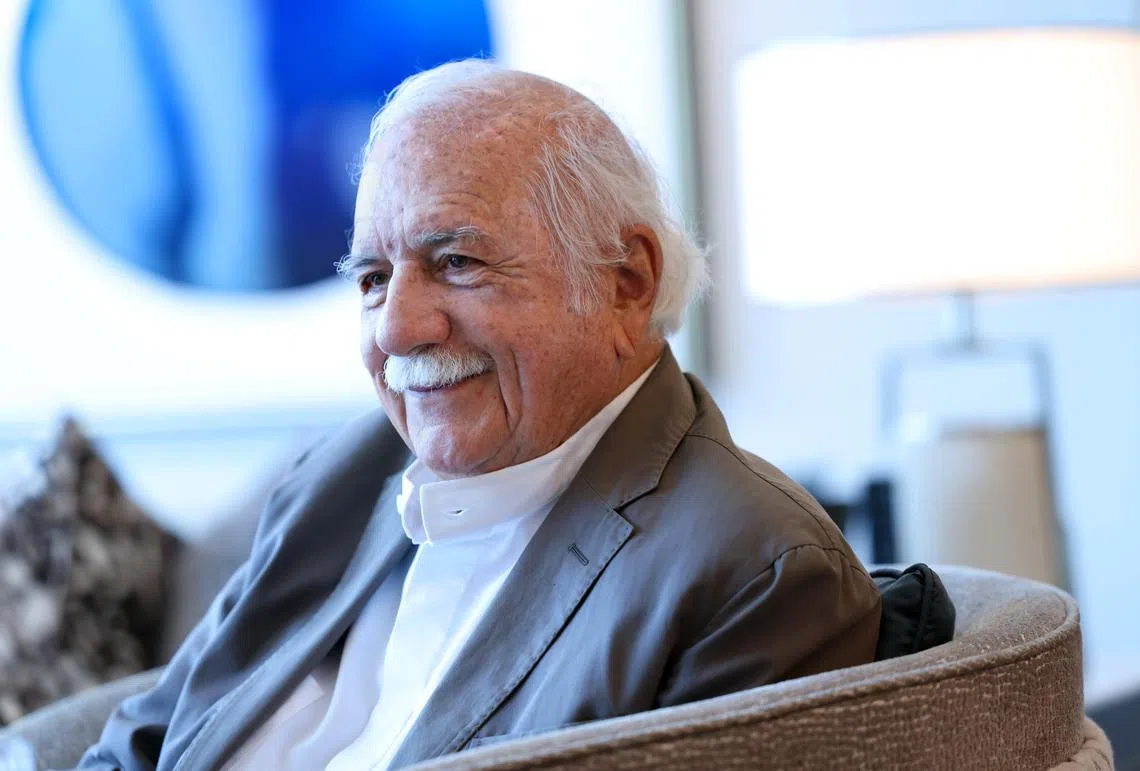
“I think it’s one of the most impressive stories of a city developing and growing; an urbanistic story,” he says. “The combination of all the planning and attention to landscape which started from (modern Singapore’s founding father) Lee Kuan Yew, has produced an extraordinary outcome. I think the emphasis on planting the city, making it green, is one of the most inspiring decisions made right at the beginning of the state.”
That said, architecture in the last decades has leapt in terms of the emergence of “many sculptural, visually very exciting buildings that are not that livable”. “At the same time, we’re dealing with density in a way that we never had and an environment that’s in great danger, with global warming being one. All of that needs to be achieved within a very livable, humanistic environment.”
So the challenge Singapore now faces lies in dealing with density and towers as the dominant building type in the city, while keeping it humane.
“This is the next phase as the building codes already encourage the creation of public spaces, gardens and parks at different levels to make the city more livable and achieve a better balance between greenery and construction,” Safdie notes. “There are many new areas opening up for development here, and I hope there’ll be a lot of the architectural innovations that we see, some of them downtown, towards that objective.”
Of big projects and an unfulfilled architectural dream
Home for Safdie is Cambridge, Massachusetts, although he still sticks to a punishing schedule that sees him travelling almost every week.
Some of the projects his firm is currently working on include a large addition to the Crystal Bridges Museum of American Art in Arkansas, a museum for the Cherokee people in Oklahoma, the Canadian embassy in Senegal and two medical schools in Israel.
In a storied career spanning over six decades, which are the projects most significant to him personally?
“Certainly, Habitat 67, my firstborn, is the most radical thing I’ve ever done,” he says. “I’d say my first museum, the National Gallery of Canada, which is now 37 years old, was a very important milestone. The Yad Vashem Holocaust History Museum in Jerusalem, was maybe the most emotionally challenging.
“The United States Institute of Peace headquarters, which President (Donald) Trump just shut down – I hope the building survives – was very important in terms of a symbol of peace.”
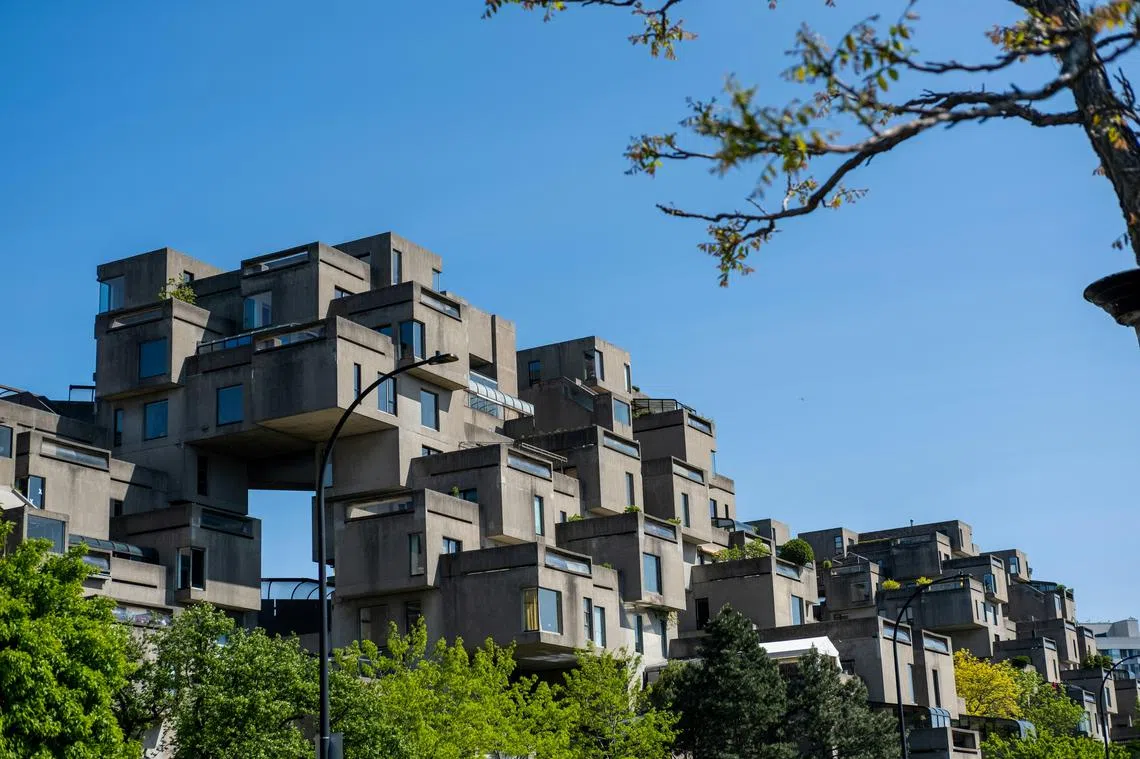
But if there is one project he would love to work on, it would be to realise the original Habitat 67, which was digitised into virtual reality by Epic Games in 2023.
His vision was to create 1,200 prefabricated dwellings arranged in Lego-like stacks, rather than the scaled-down 158 units that were eventually built. The modular units and their sculptural placement allow natural light and enhanced views and are connected to gardens, suspended terraces and pedestrian walkways.
Seeing it in its original form is important to Safdie because it embodies the urban idea of a three-dimensional city in which different activities are reorganised to make dense, high-rise housing more livable – a concept which is yet to be realised or understood, he says.
“I’d say if we could build that today, it would look as fresh and meaningful and significant as it did 60 years ago.”
Decoding Asia newsletter: your guide to navigating Asia in a new global order. Sign up here to get Decoding Asia newsletter. Delivered to your inbox. Free.
Copyright SPH Media. All rights reserved.

