From formal dinners to relaxing lawn and pool parties: A multigenerational home for the consummate host
This bungalow in the Bukit Timah area is centred around a tranquil private lawn
[SINGAPORE] When the first thing you notice about a house are the glass jars of dried seafood artfully placed by a window like exhibits in a gallery, you know its occupants are serious about cooking.
As it turns out, the Tohs are not just very handy in the kitchen; they also love entertaining at home.
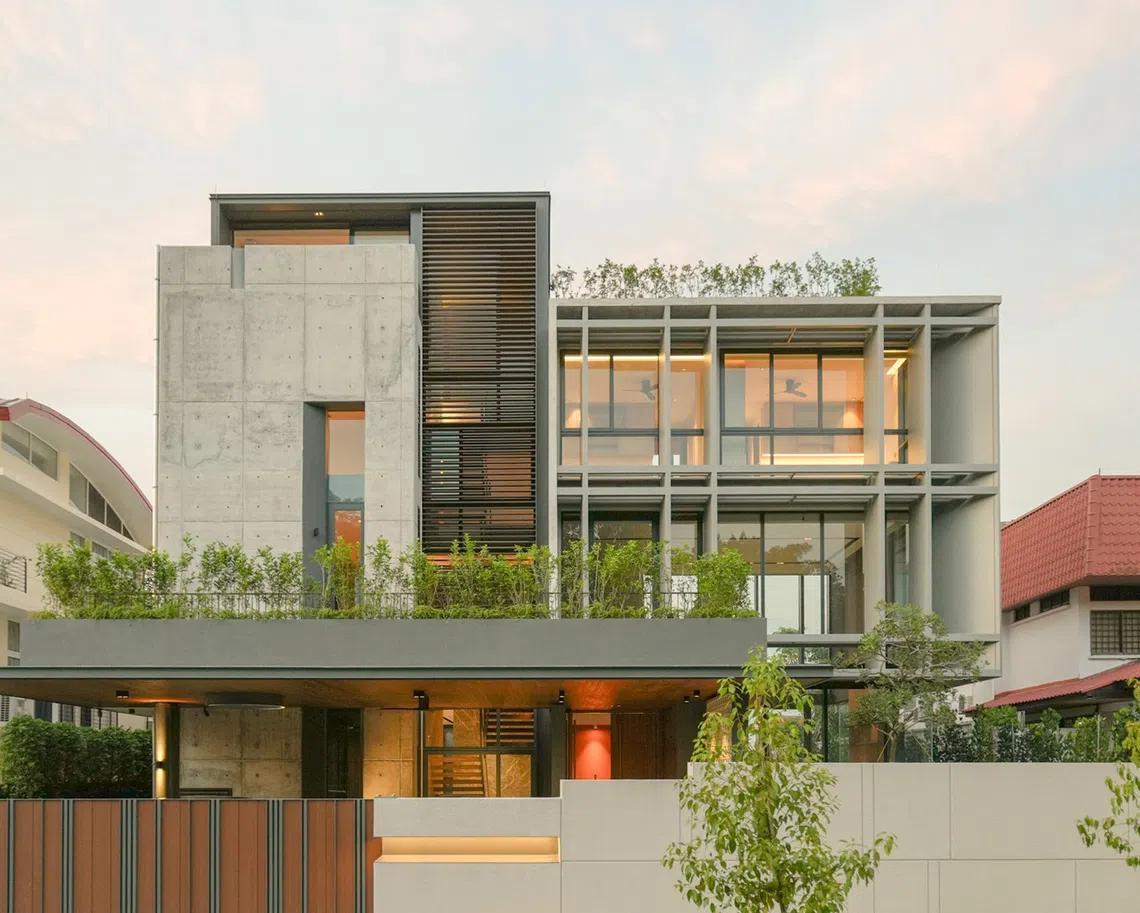
When they bought an 80-year-old bungalow in the Bukit Timah area, the family – comprising a couple and their adult son – wanted the 9,637-square-foot (sq ft) plot turned into a multigenerational home, where they could comfortably host everything from dinner to lawn and pool parties.
“We didn’t give much of a brief,” recalls the son, who works in his father’s heavy machinery distribution business. “We just told them what kind of lifestyle we wanted to have.”
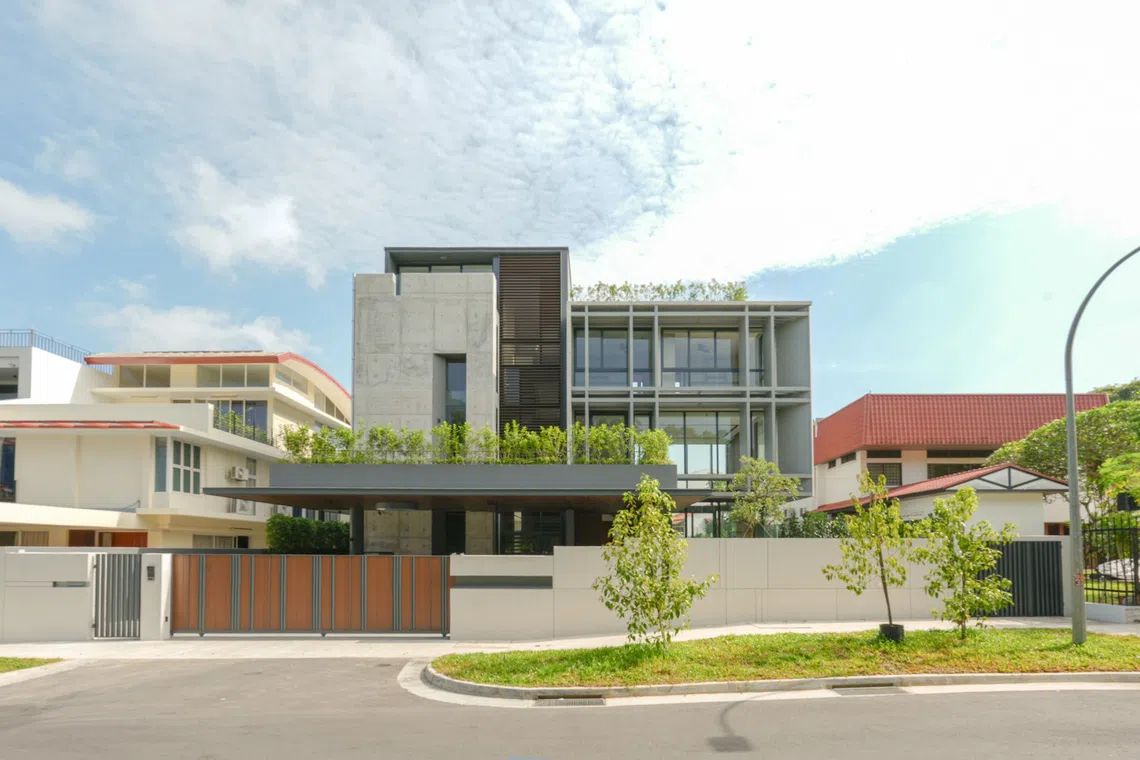
The family was presented with three possible options by RT+Q Architects – including one which would slice the property’s 21-m-long frontage, to yield two separate plots.
But it’s obvious why the eventual choice, an L-shaped building with a lawn flanked by a swimming pool and koi pond, was the clear winner.
Navigate Asia in
a new global order
Get the insights delivered to your inbox.
A house of life
Walking through the home, you’ll notice RT+Q signatures: fair-faced concrete walls, breeze blocks, circular cutouts and apertures that bring natural light in without sacrificing privacy.
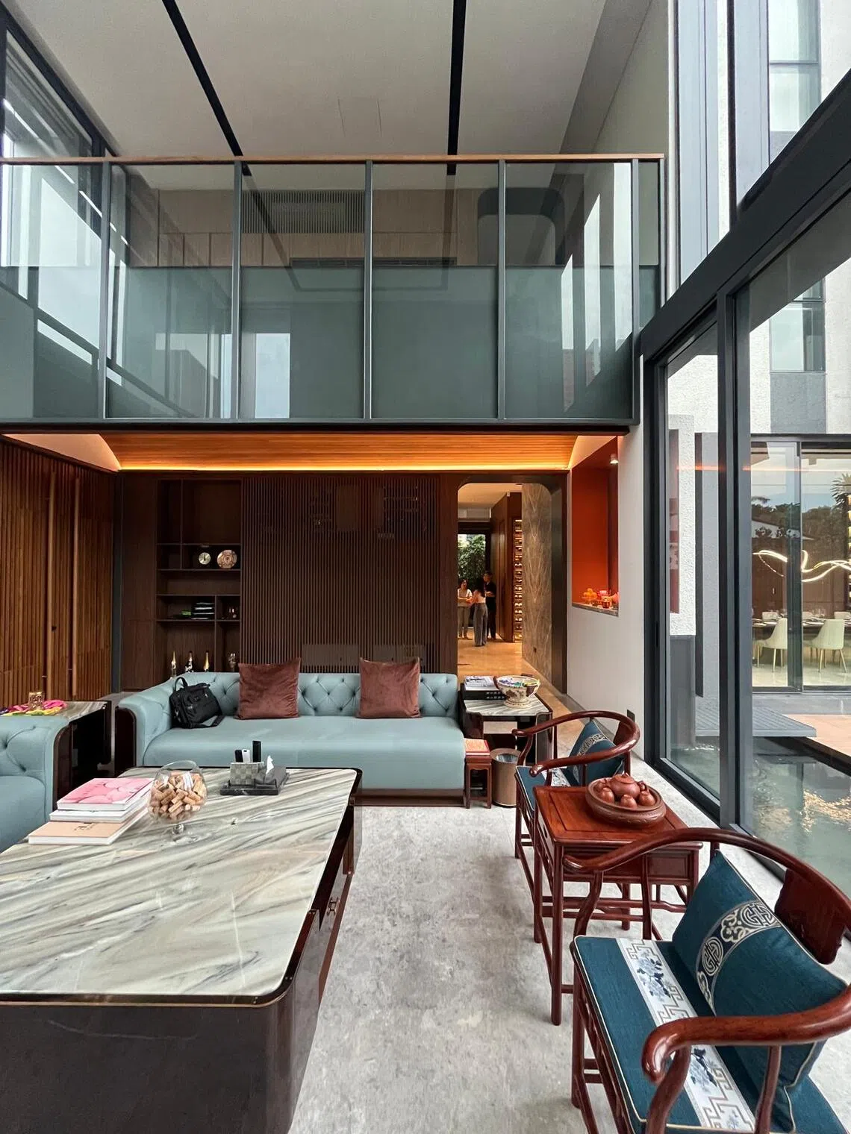
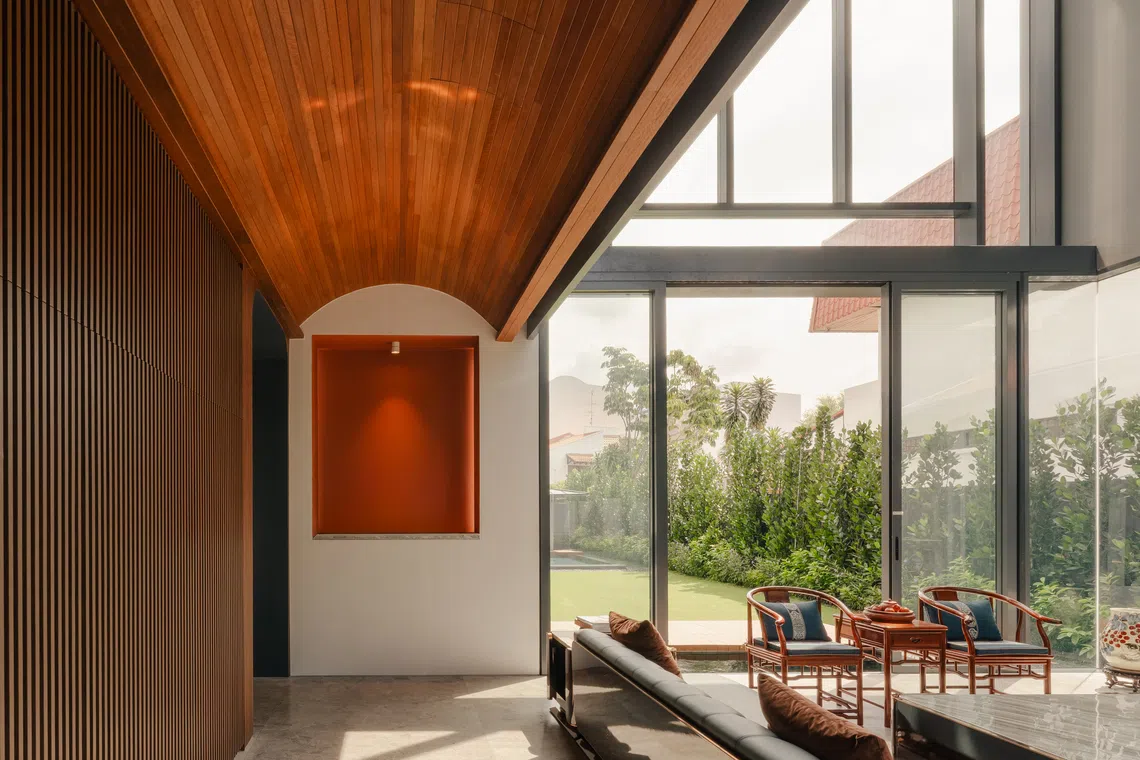
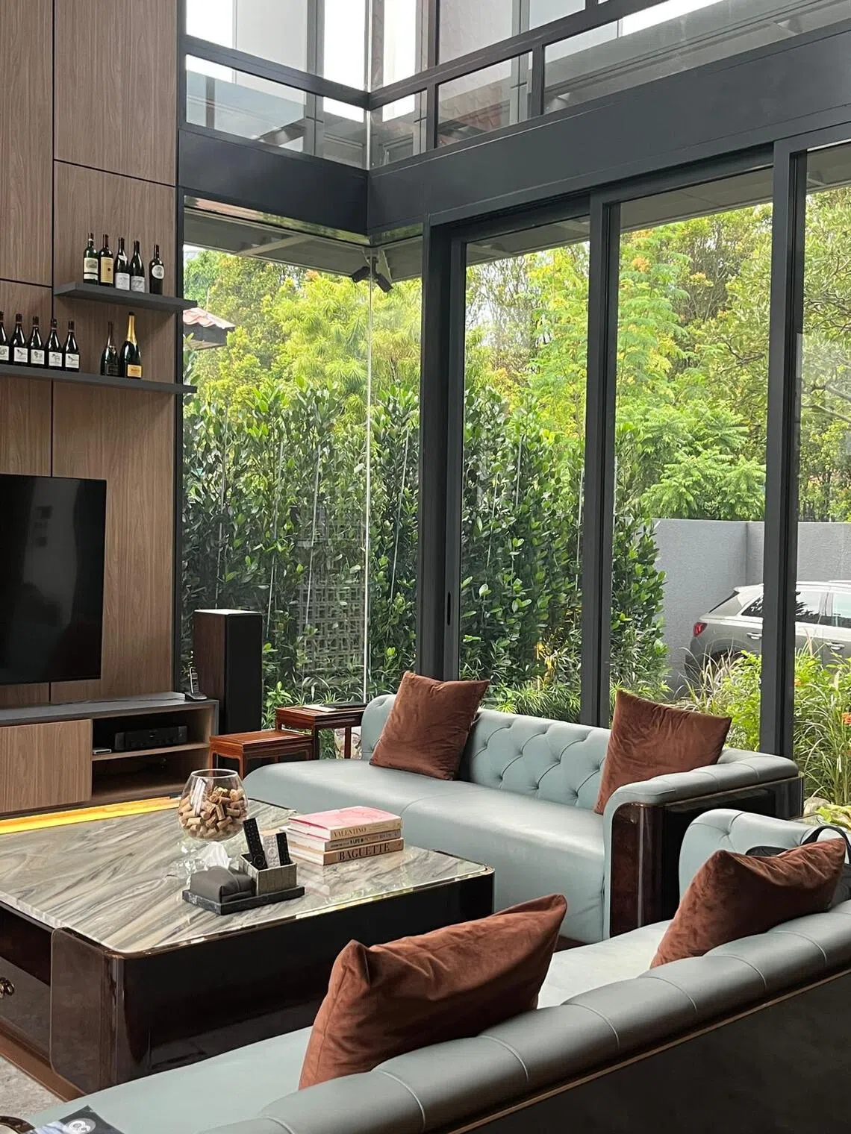
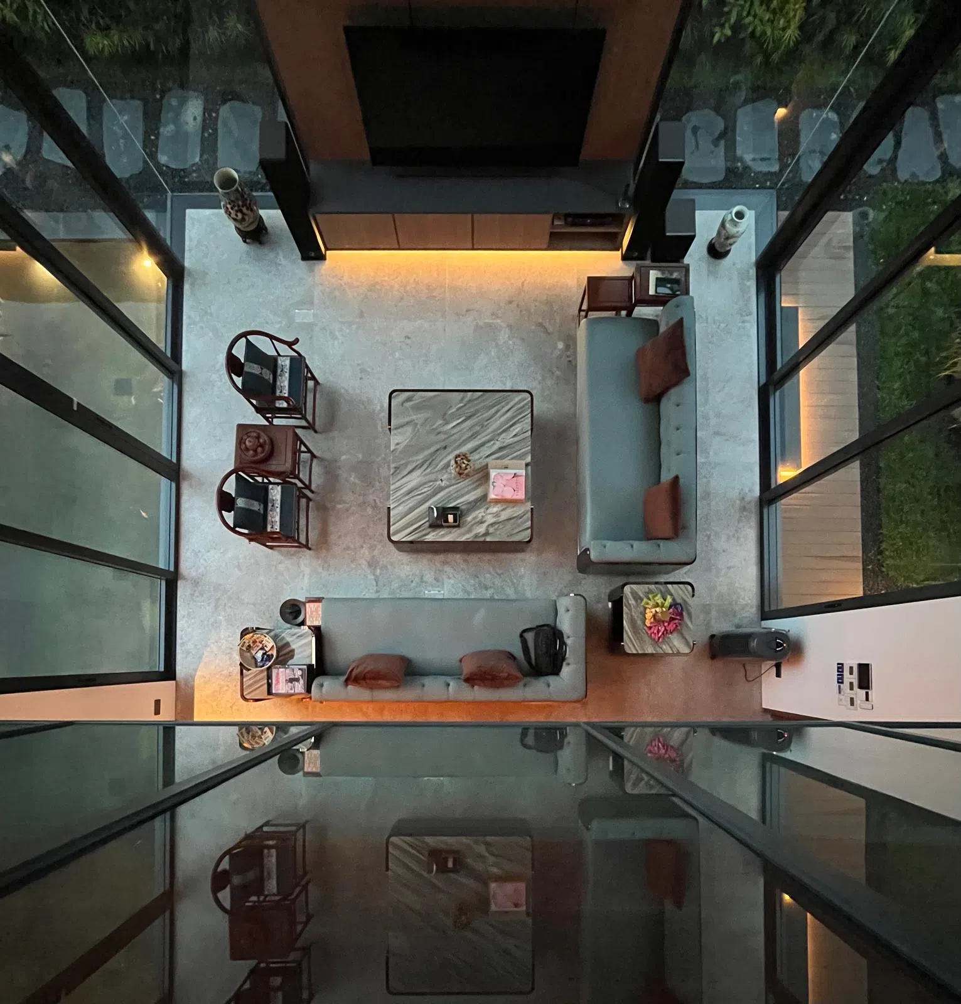
But what truly strikes you upon entering is the double-storey, glass-wrapped living area that sits like a jewellery case, bringing the front and rear views of the house together. Not only does it create a grand entrance, it also offers a glimpse of what’s to come in this abode, built on land that spans 45 m in length at its deepest.
Adjacent to the living area are several spots designed for the family’s various hosting needs. The main dining room in front is more formal, ideal for serving Chinese cuisine on a custom-made, 12-seater round dining table with built-in induction and an automatic lazy Susan.
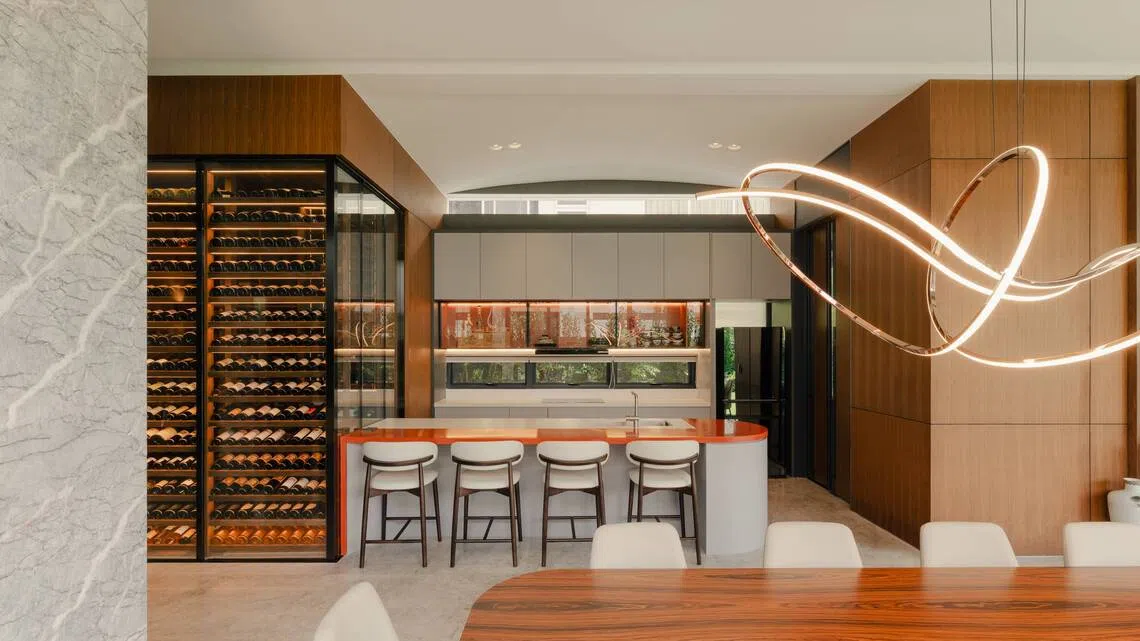
For larger parties and to serve pre-dinner drinks, guests are ushered deeper into the house, to a long table that can seat up to 20. This is next to the dry kitchen, where the countertop – integrated into the house’s 1,000-bottle-capacity wine cellar – is used for prep work and plating.
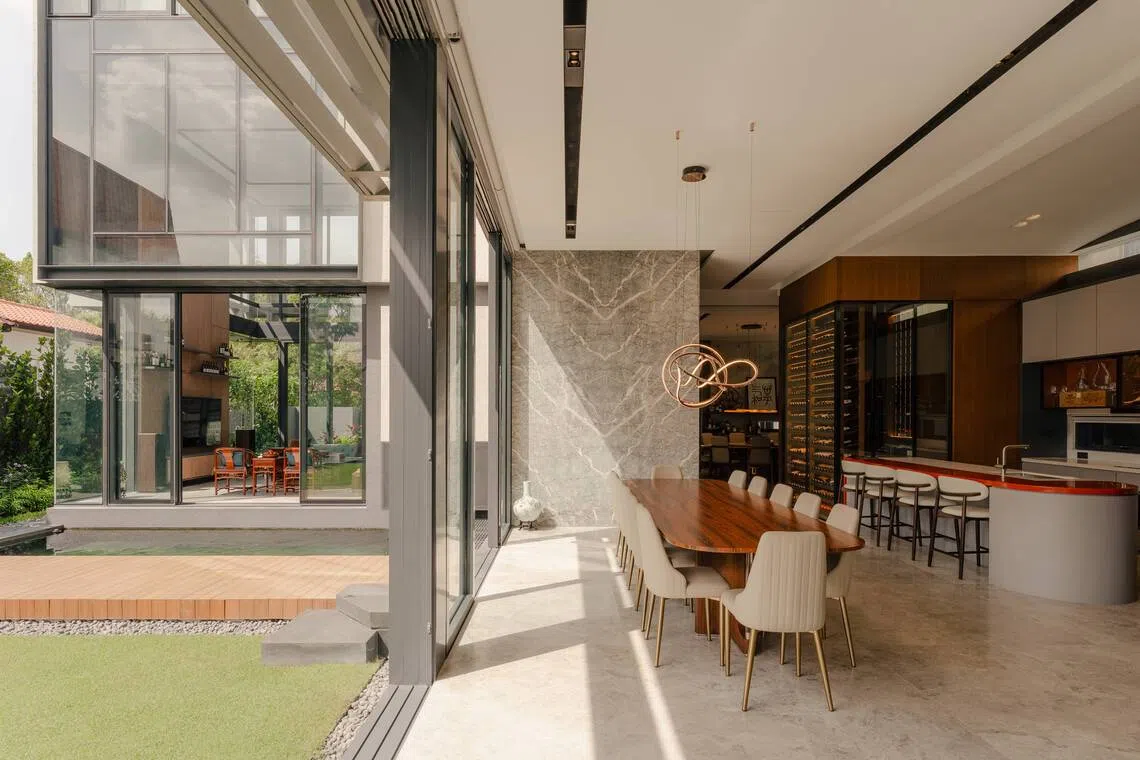
The heavy-duty cooking takes place nearby in a professional kitchen kitted with all the bells and whistles befitting a restaurant.
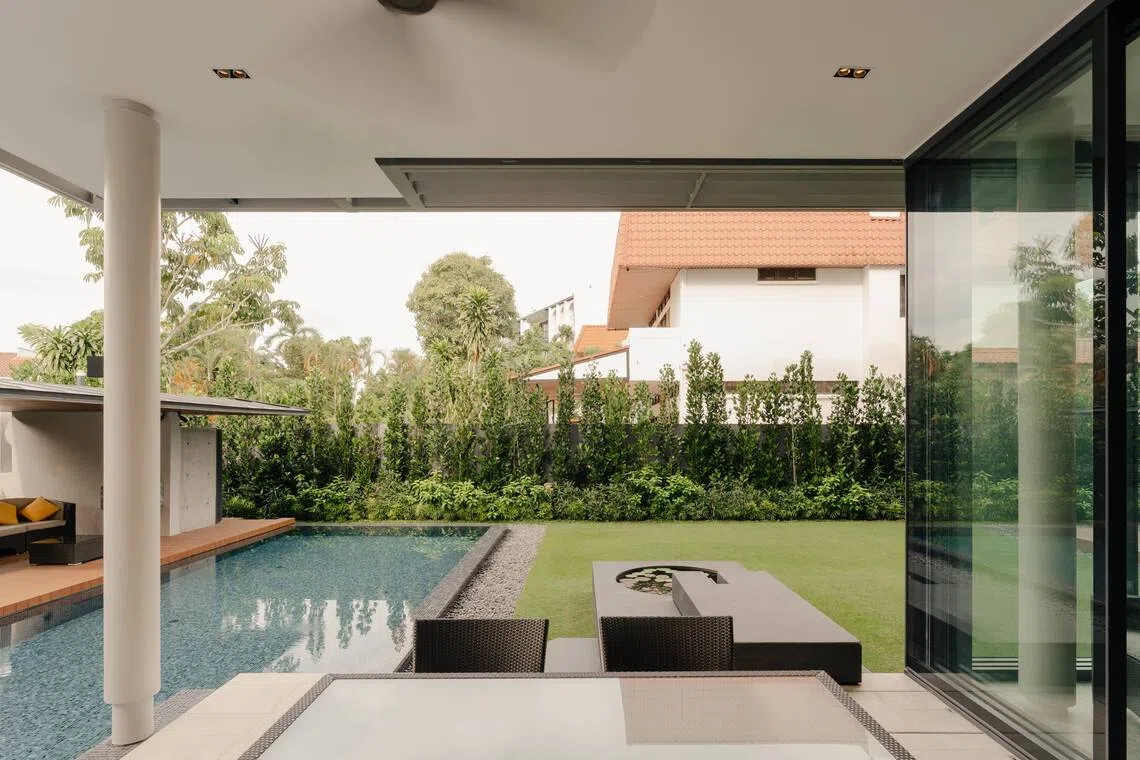
You are naturally drawn beyond the indoor dining spaces to a sheltered outdoor patio at the back of the property, where parties frequently spill out onto. Here, you overlook the pool, lawn and a water feature in what the previous owners said was their “lucky area”.
Centre of attraction
The house may be impressive, but the thing of beauty is its lawn.
This precious, undisturbed piece of real estate – sited away from prying eyes – is more often than not worked over and even swallowed whole by square-footage-maximising homeowners.
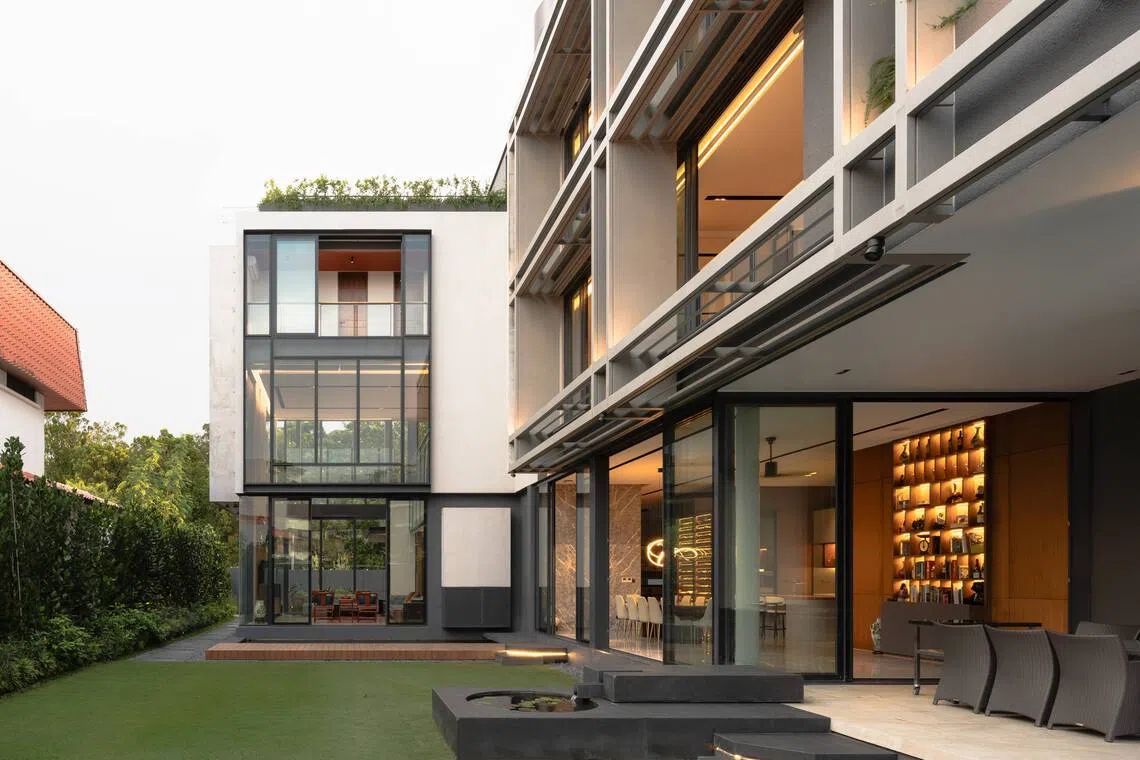
Here, it is left to be itself, an oasis of carpet grass where you imagine children running freely and adults lounging around with drinks in the evening. The latter is indeed exactly what guests love doing.
“We recently had a party where we asked people to head directly to the garden without going into the house,” says the son. “There, we had a welcome party with champagne, the weather was great and guests were sitting on the benches or standing around chatting. It was really nice.”
The placement of the lawn also serves a clever architectural purpose, distracting from the home’s three-and-a-half-storey, 16,347 sq ft structure.
“In land-scarce Singapore, everyone wants to maximise footprint,” says RT+Q’s co-founder Rene Tan.
“So, this family has commonsensically asked for a house that can maximise the site’s potential. The question then is how do you make a maxed-out house look like it’s just optimising the land? The trick is to design around a garden which is the centrepiece of the composition.”
Through the sculptor’s eyes
RT+Q has delivered a home that fulfils its foundational purpose – the needs of its homeowners – but also given them the flexibility to use spaces as they deem fit.
For instance, instead of walls, cabinetry is used in the master and junior suites to divide spaces, so their layouts can be easily changed if needed.
A future granny room on the second floor comes with its own large terrace as a contingency should another pandemic hit, requiring isolation. There is also more than one access point to the studies and walk-in wardrobes – to avoid dead ends and offer options for circulation.
In the local climate, there is the ever-present issue of both privacy and protection from the sun. Here, RT+Q’s solutions to tropical living come in the form of a sun-shading outer structure also known as a brise soleil, and plenty of apertures.
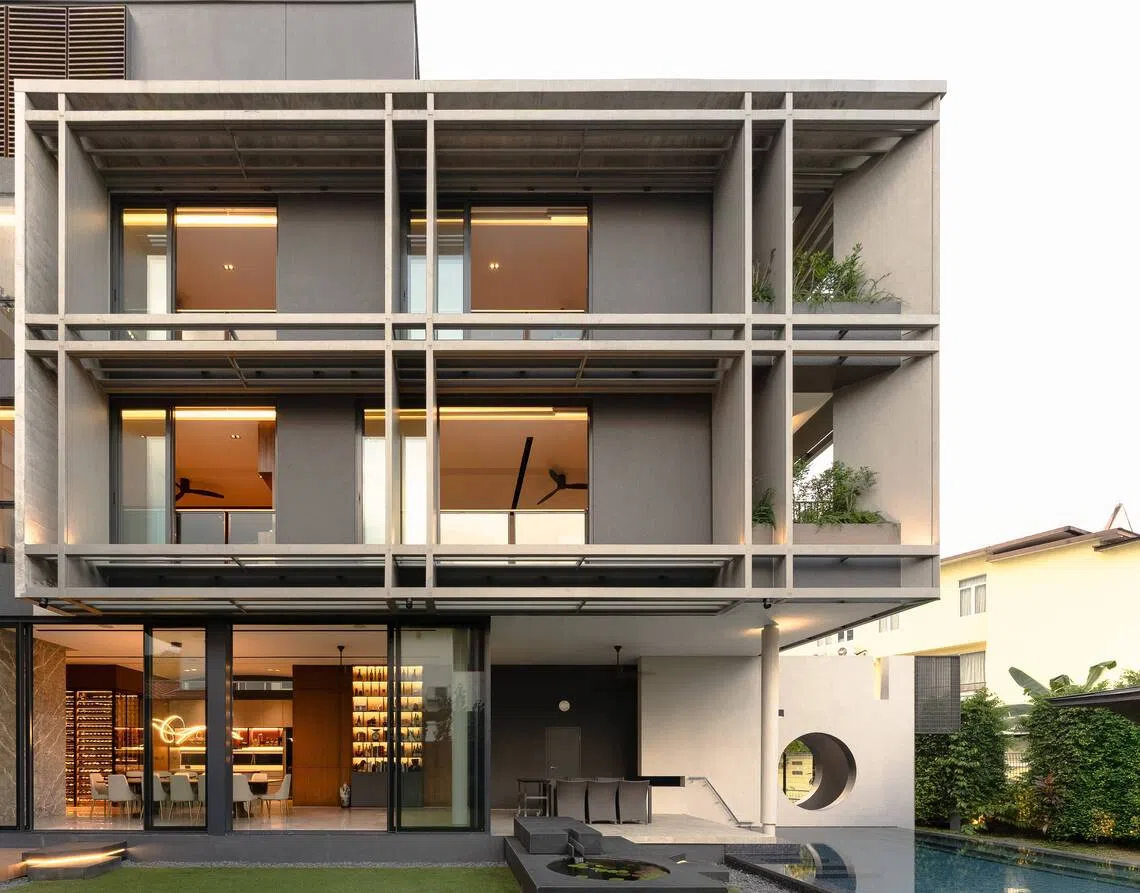
While the former clads the building like a box frame and adds character to its facade, the latter creates much interest throughout the house via oculi, skylights, slot windows and half-height openings.
“We didn’t do big windows in some of the rooms, but used slot windows to control the views and light,” says Keefe Chooi, architectural assistant at RT+Q. “Rather than have everything all open at once, you see just a sliver of things. This makes the view more interesting and invites you to go outside.”
Indeed, bringing light in without causing glare or heat is another frequent challenge for architects here. “A mantra in our office is to not think like an architect, because if you do, a window will look like a window,” explains Tan. However, he says, if architects think like sculptors, more intriguing results will follow.
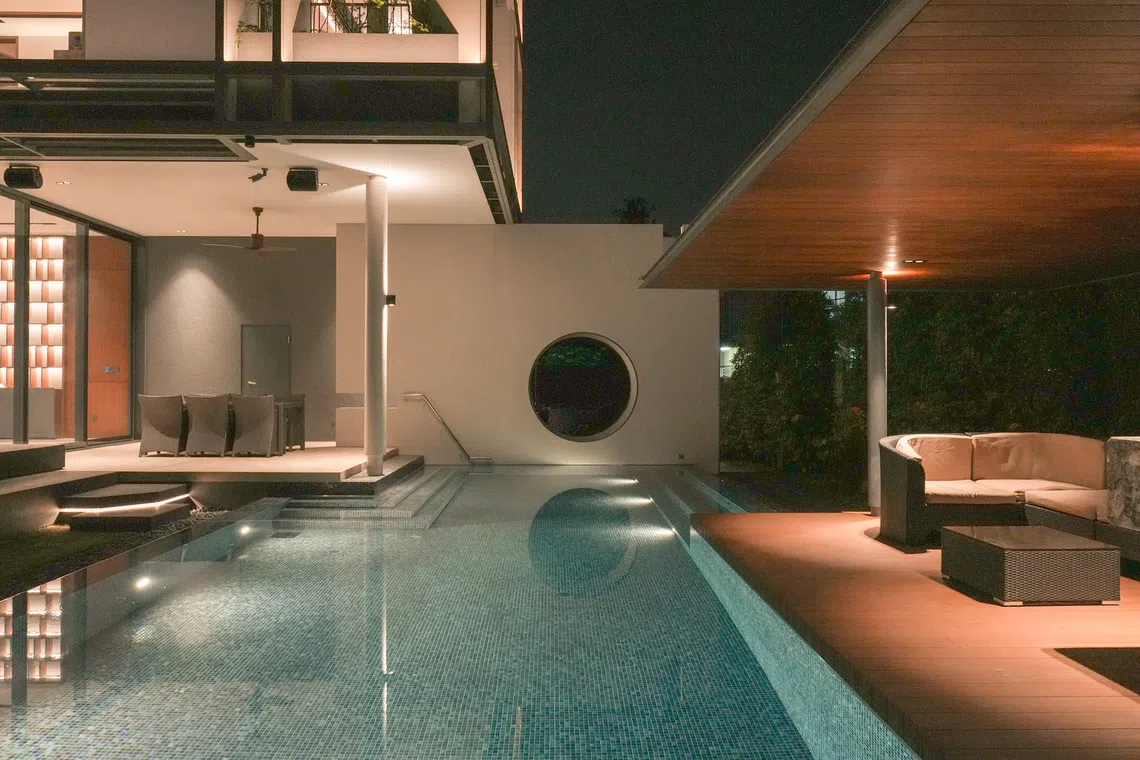
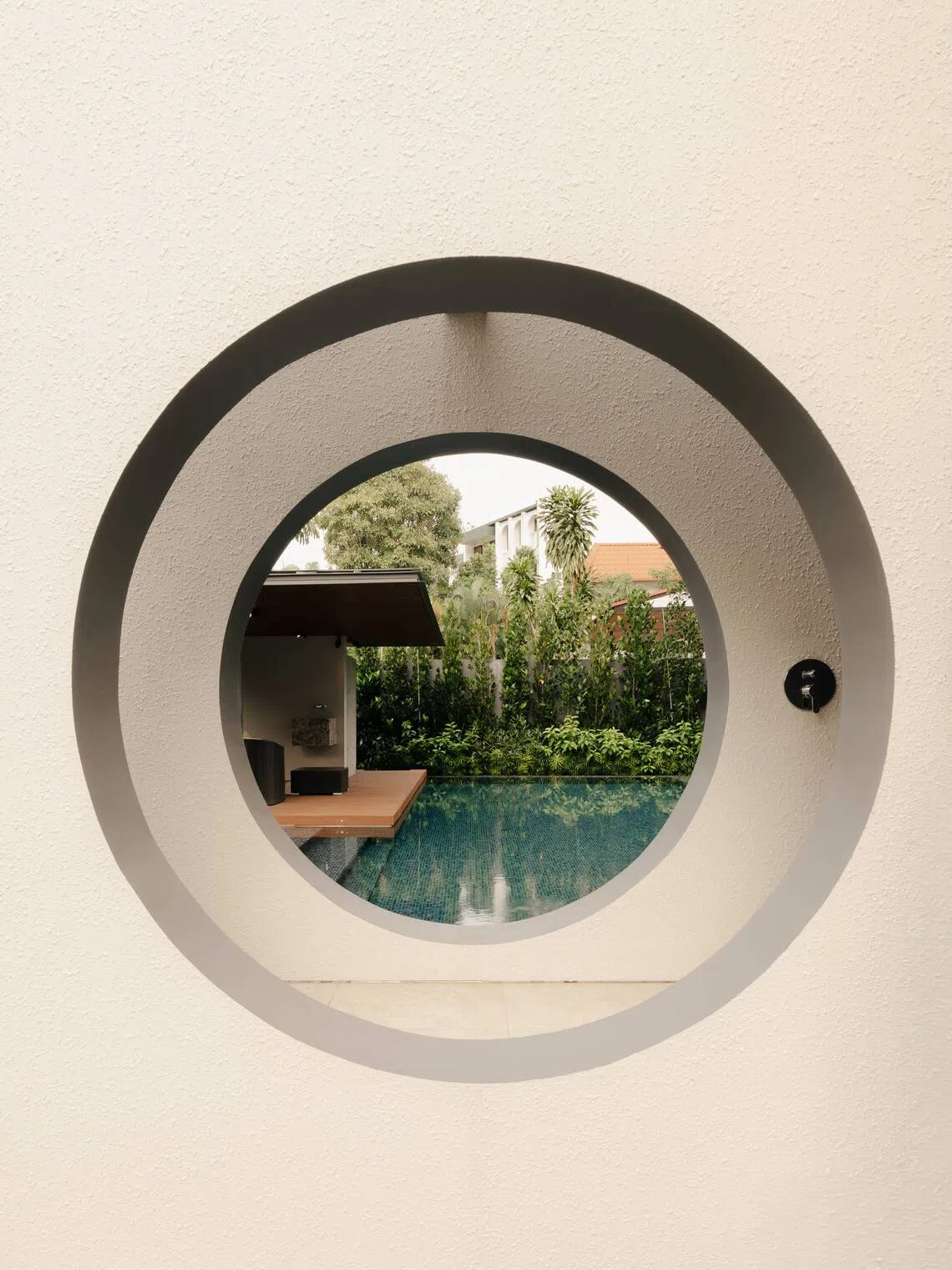
This thinking has also led to creative touches such as a curved ceiling in the family’s favourite shade of orange along a corridor. Then there’s the oculus – a motif that’s repeated throughout the house – in a wall by the pool, next to the stairwell and even on the floor of the second storey terrace. The resulting circles of light and reflection offer added visual interest.
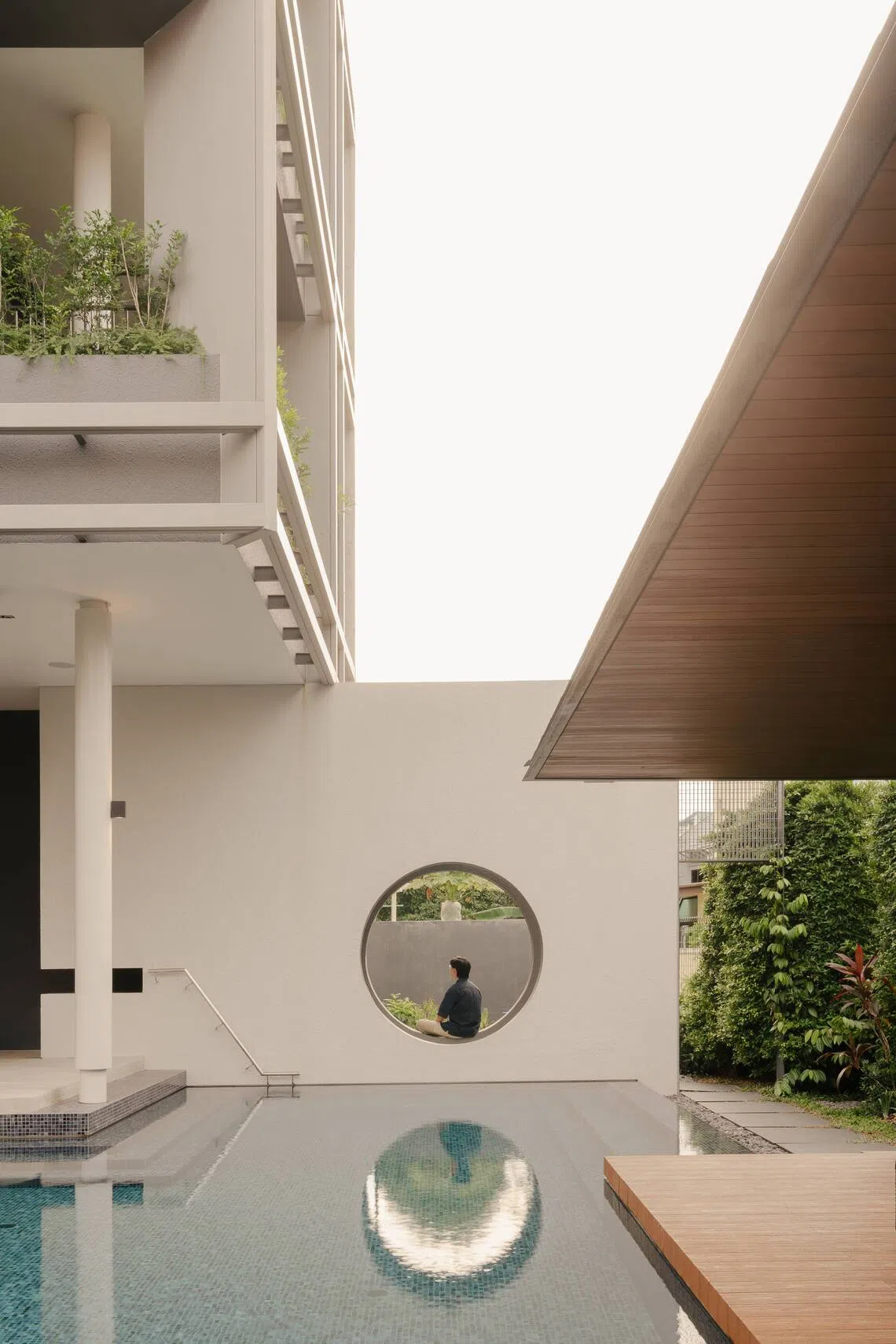
“The less-is-more approach to modern architecture, if not interpreted right, will impoverish it,” Tan adds. “So these quirky little touches define the space and make it a little more special.”
Decoding Asia newsletter: your guide to navigating Asia in a new global order. Sign up here to get Decoding Asia newsletter. Delivered to your inbox. Free.
Copyright SPH Media. All rights reserved.



