Not your average shophouse: A home built for a multi-generational household
This property in the Joo Chiat area is a dream come true for its owner
[SINGAPORE] Shophouses may be a much-desired asset class, but they also tend to have a bit of a bad rap when it comes to their layout. These old properties tend to be deep, narrow and dark at their core. They also require some navigation around conservation rules and cost a significant amount of money to restore to their former glory.
But for an entrepreneur who’d always wanted to live in a shophouse, all he saw was potential.
“Living in a shophouse was an aspiration for me since I was a child,” says Lim, who acquired the shophouse located in the Joo Chiat area in 2023. “My mum used to work in the Tanjong Pagar area and when my dad and I went to pick her up, we would go past Spottiswoode Park nearby and see the very nice shophouses there. I was just a kid and I’d ask my father why he didn’t buy one!”
In fact, Lim was so keen on the property that he made the offer to purchase it on his first viewing.
“There were so many people looking at it, so I didn’t negotiate,” he admits slightly sheepishly. “Everyone was trying to haggle over a couple of hundred thousand dollars. But at the back of the shophouse was a yard that I could develop, so to me, the numbers made sense.”
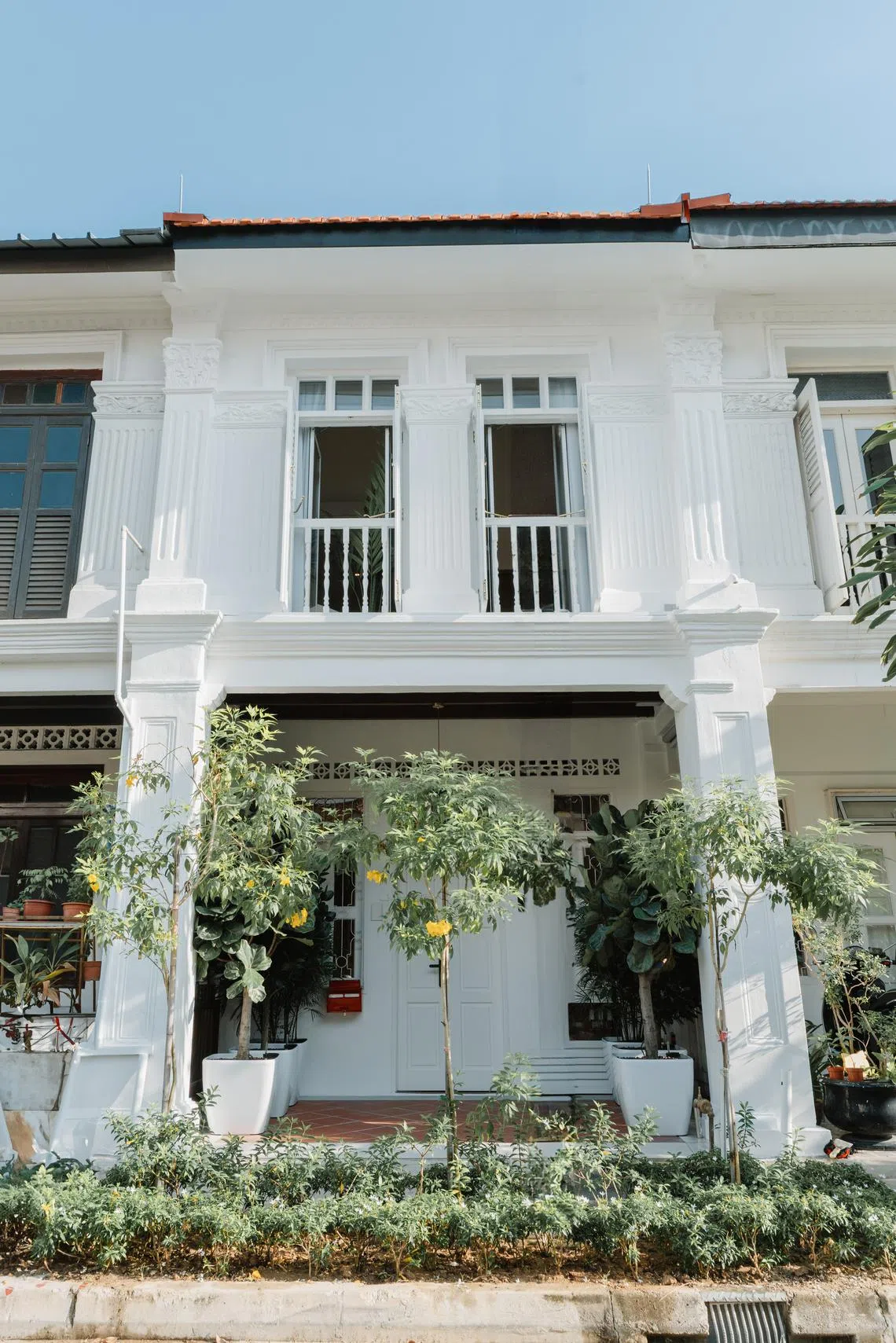
Indeed, his vision was far more ambitious than just prettifying the property – he wanted to create a multi-generational home so his parents and grandmother could also live under the same roof.
Navigate Asia in
a new global order
Get the insights delivered to your inbox.
“I grew up being very close to my family and I lived with my grandmother when I was in primary school,” says Lim. “So it makes sense for me to take care of them now.”
The job to transform the shophouse, which had clearly seen better days, fell to his architect, Austen Chan of Studioshen.
A little patch no more
The 1,500 square foot (sq ft), two-storey shophouse sits at the front of a modest, 1,300 sq ft strip of land. First, Chan had to ensure the facade was restored before he could do some magic in the backyard.
“Most of the facade had been changed previously, so we had hand-carved plaster works done and reconstructed the cornices and window systems to return them to their original look,” says Chan.
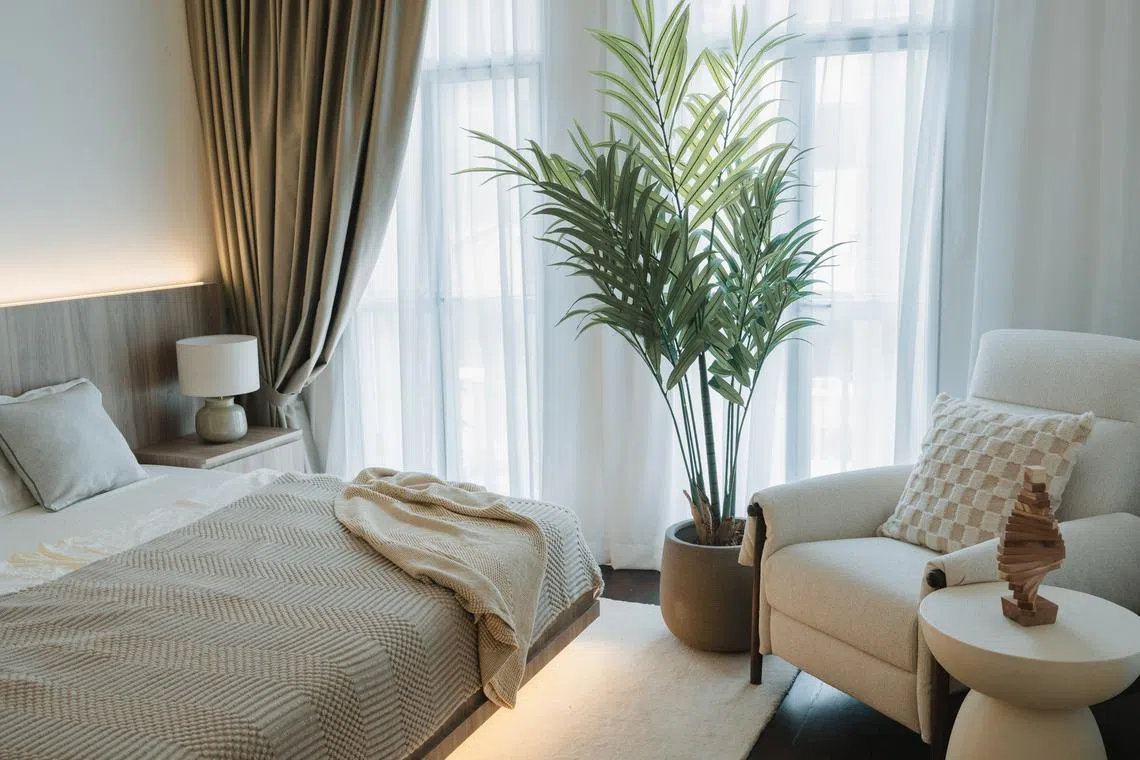
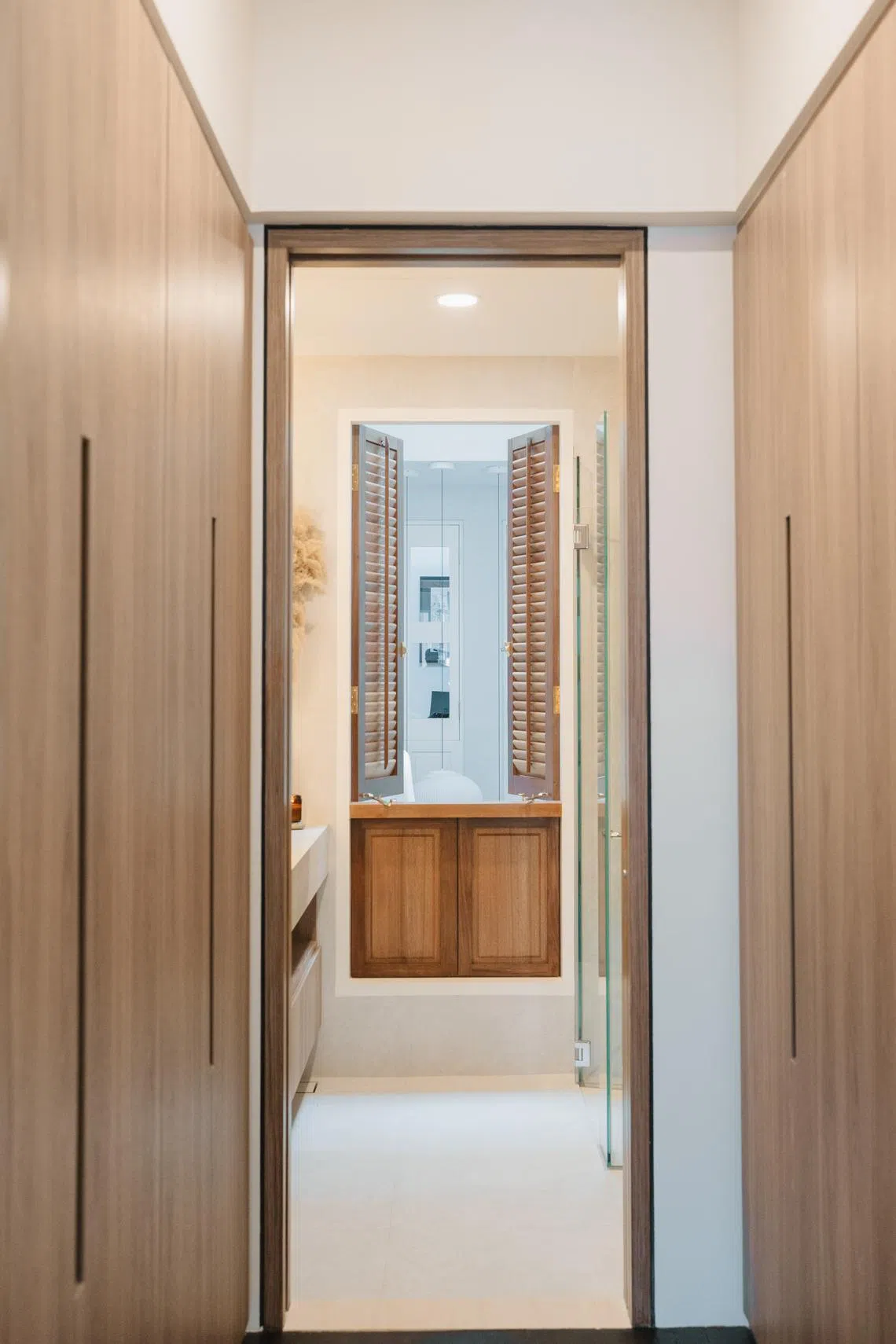
Among other things, walkways within the shophouse had to be widened to be wheelchair-friendly, the original timber flooring in the masterbedroom was restored and the roof tiles replaced with an approved version.
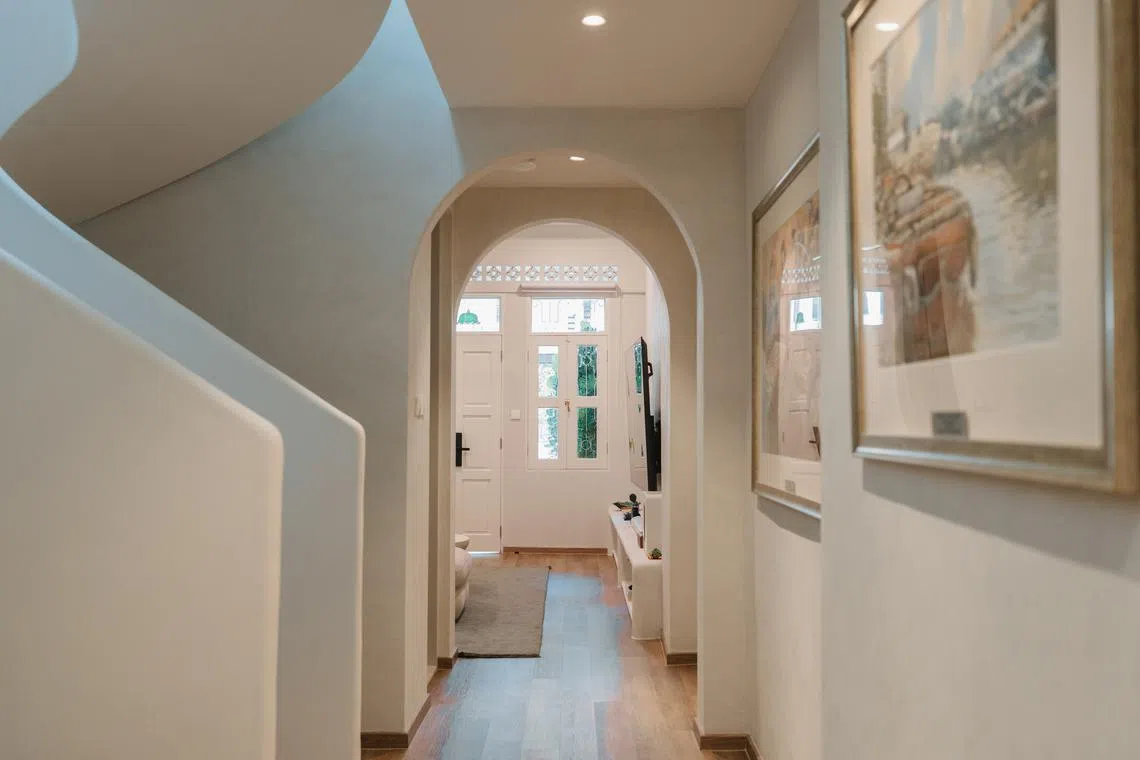
What were previously three tiny rooms on the second floor were combined to create a large, ensuite master bedroom for Lim.
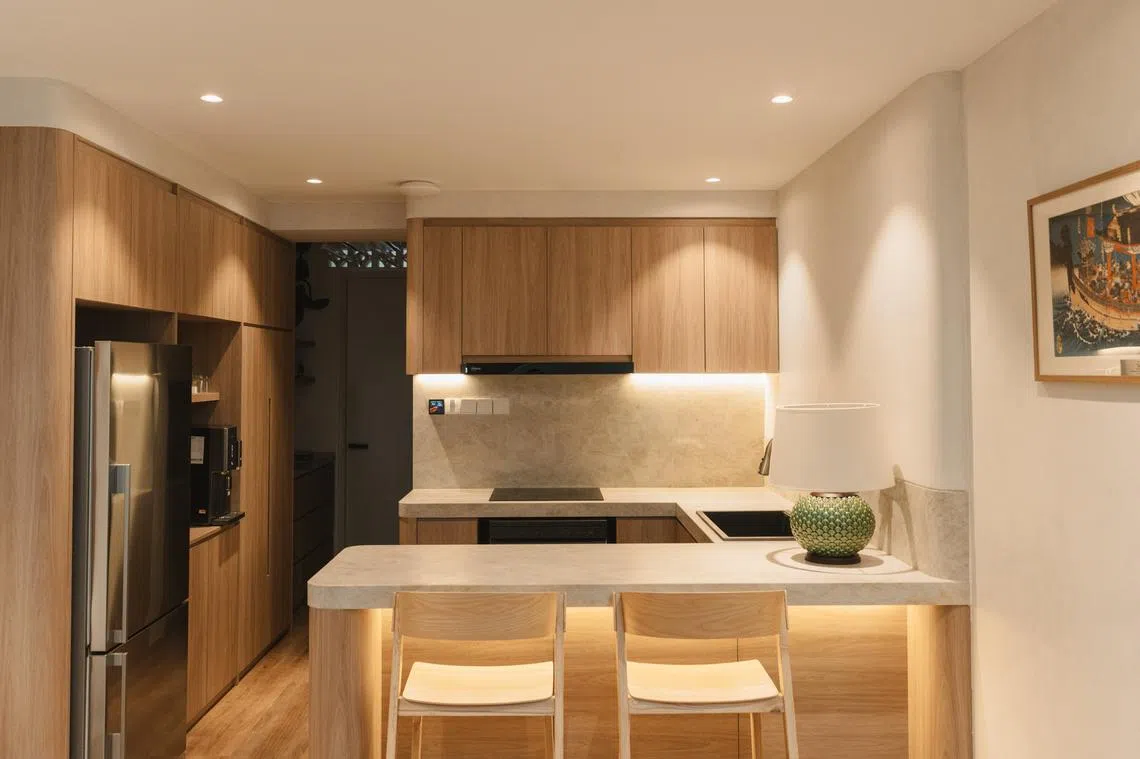
The shophouse sorted, Chan worked closely with Lim to create a three-storey plus attic rear extension with its own access, staircase and lift. The new structure is connected to the original shophouse on both the first and second floors. Skylights were also inserted in both the shophouse and rear extension to bring natural light into the narrow spaces.
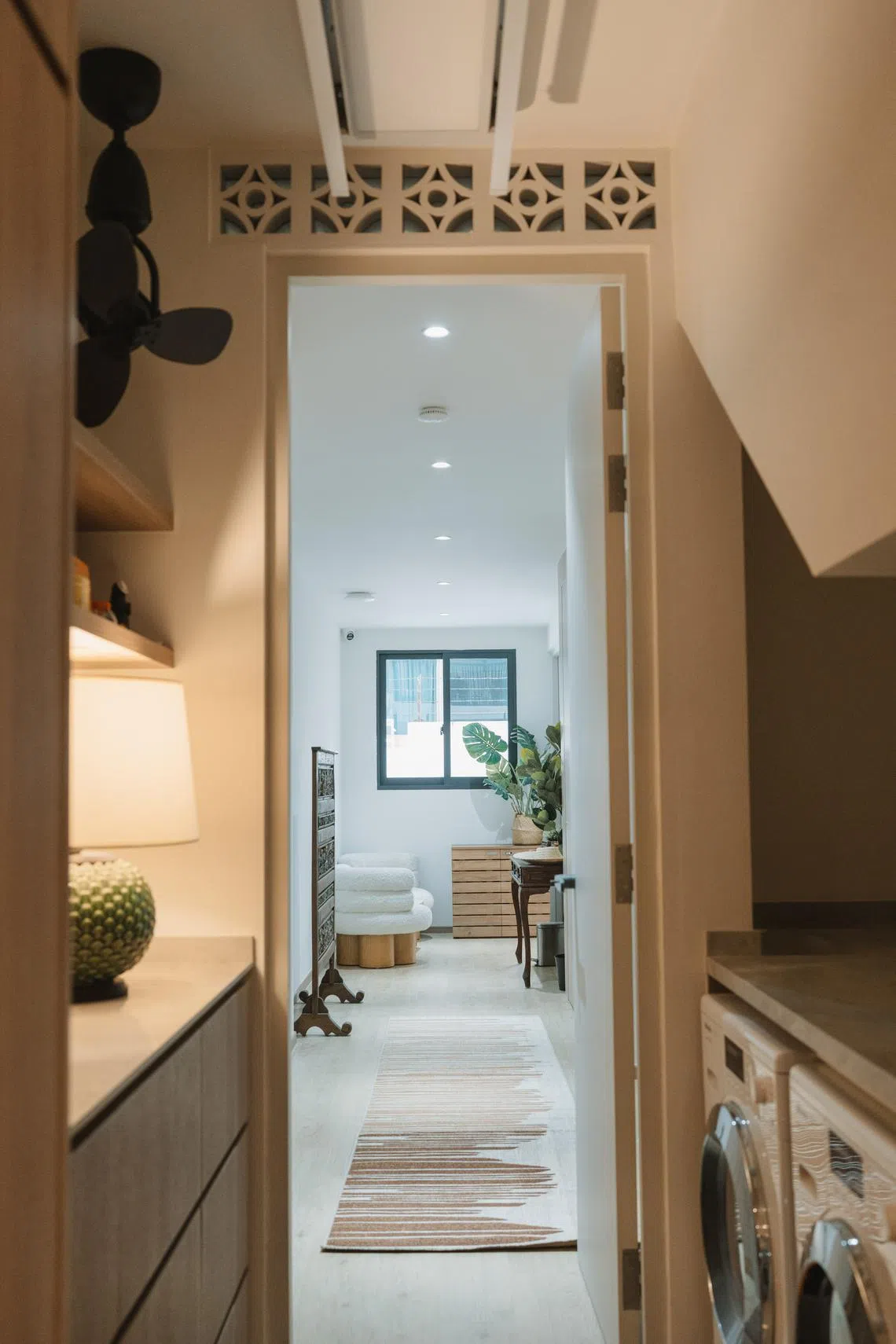
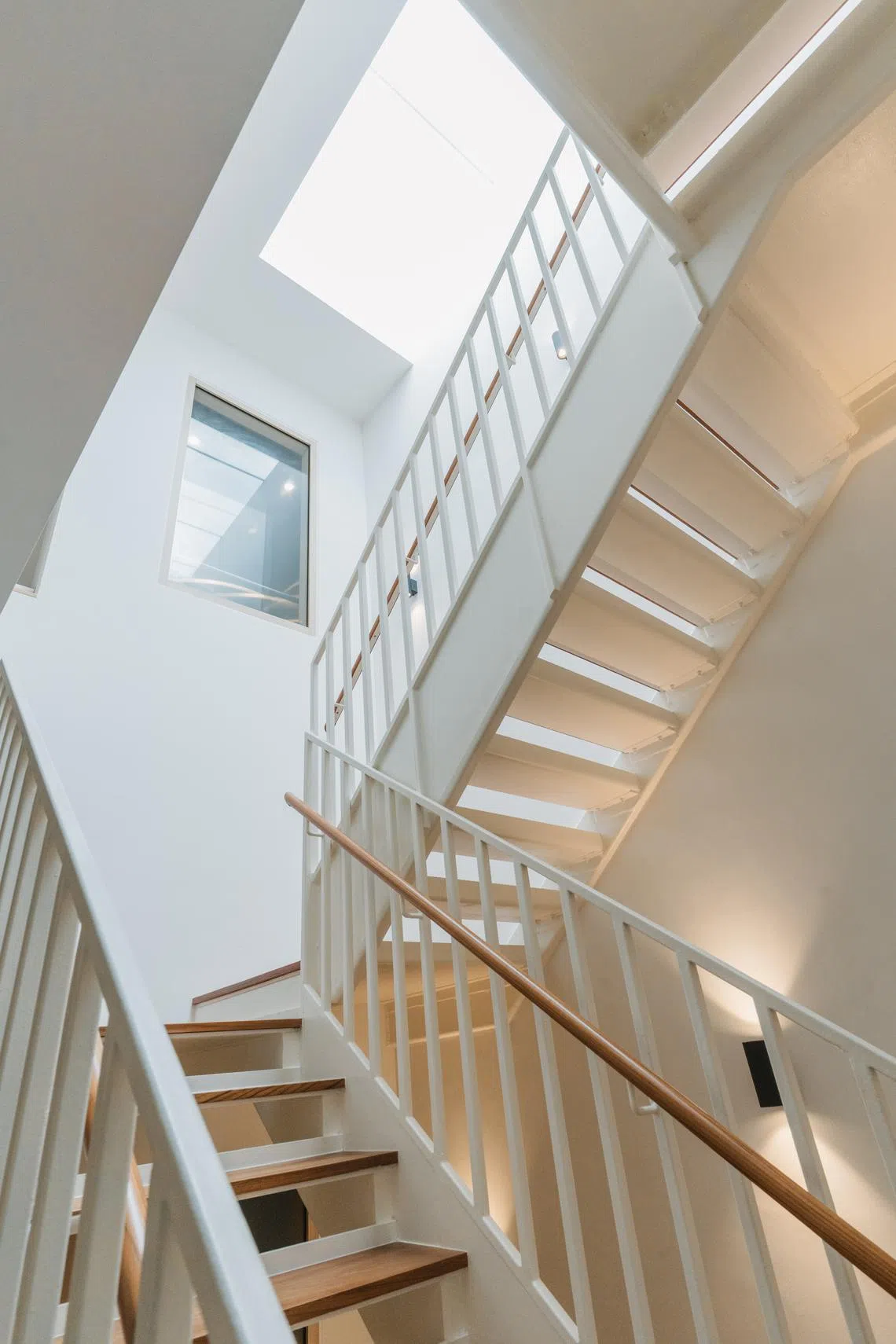
Knowing that Lim’s parents and grandmother will only be moving in in about a year’s time, the duo conceived a design for the new building that ensures its rooms can be leased to a co-living operator in the meantime.
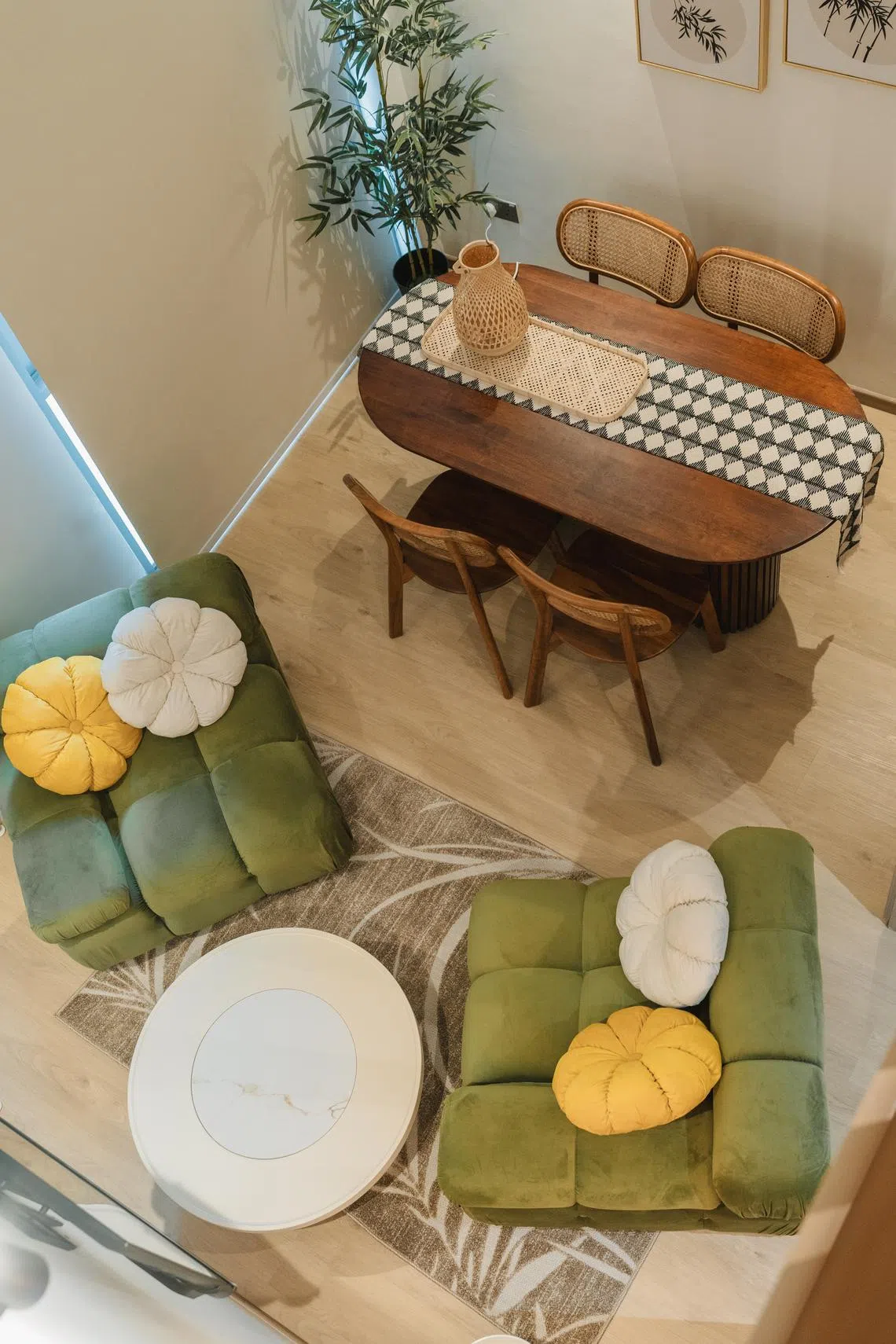
Not only were a total of five rooms worked into the new extension, Chan even managed to design one that has a mezzanine floor. Three of the rooms are ensuites, with Lim using one as his office. The other rooms are self-contained, with their own work area, cooking facilities, mini refrigerator, washer/dryer and television.
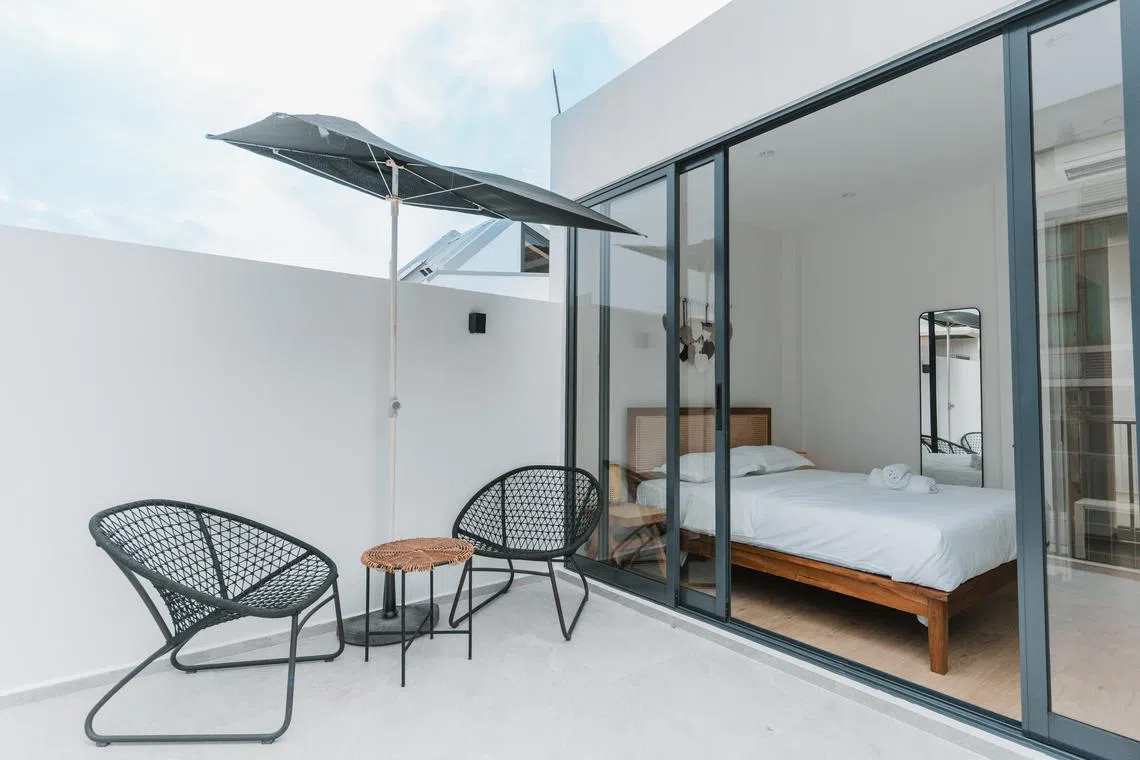
With the extension, the total built-up area of the property is now at a generous 3,600 sq ft.
A house with meaning
While the rear building is modern, an evergreen look with a light palette was chosen for the shophouse.
“I wanted a kind of look that has the past and present meeting in the middle,” explains Lim. “So the walls are lime-washed, for instance, but they’re not over done.”
A must-have however, is a statement-making curved staircase in the middle of the shophouse.
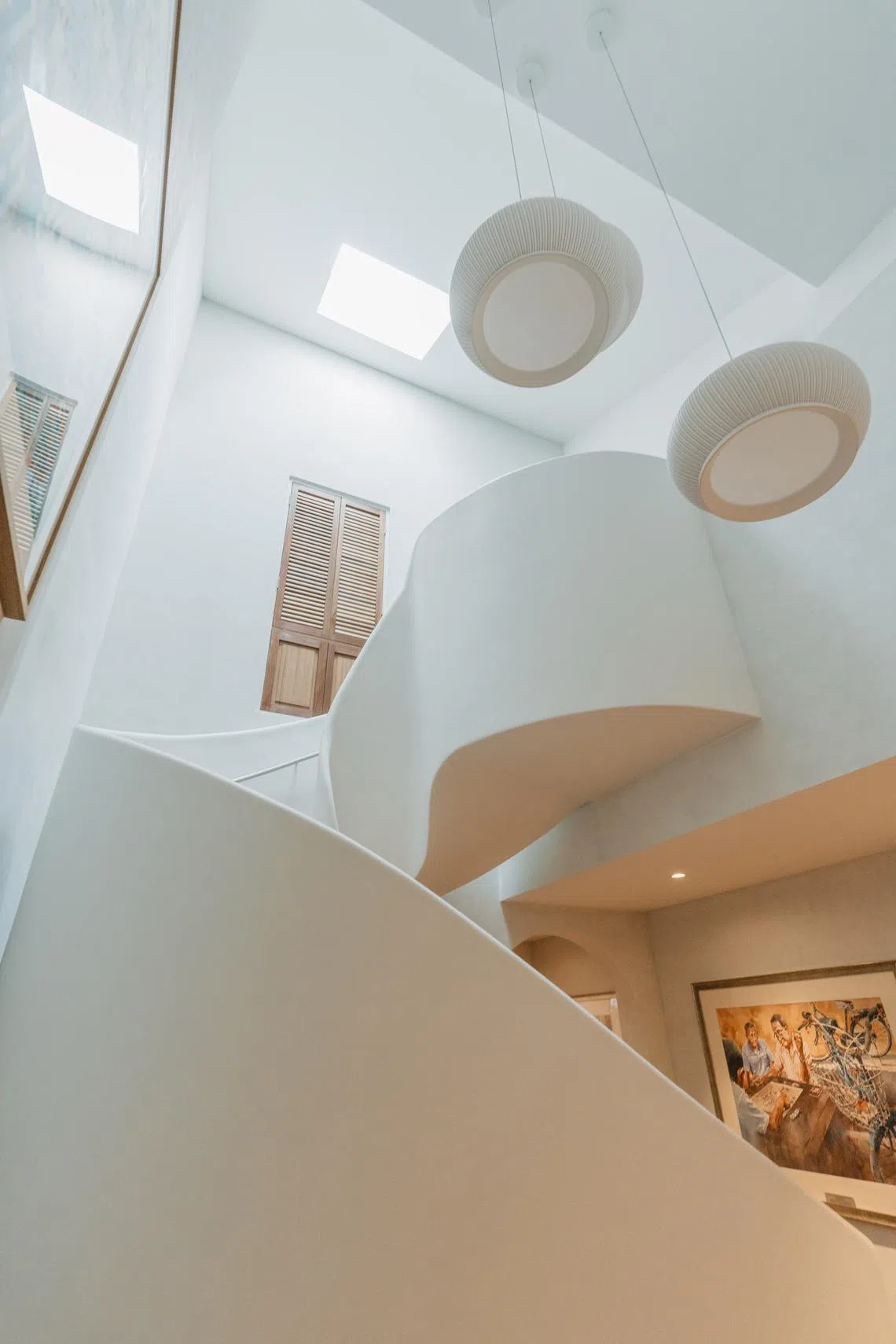
“One of the houses in Spottiswoode Park had a staircase like this and it’s like a piece of art,” says Lim, who previously lived in an HDB flat. “So I told Austen we had to find a way to fit the stairs in, and that it should anchor and add life to the space.”
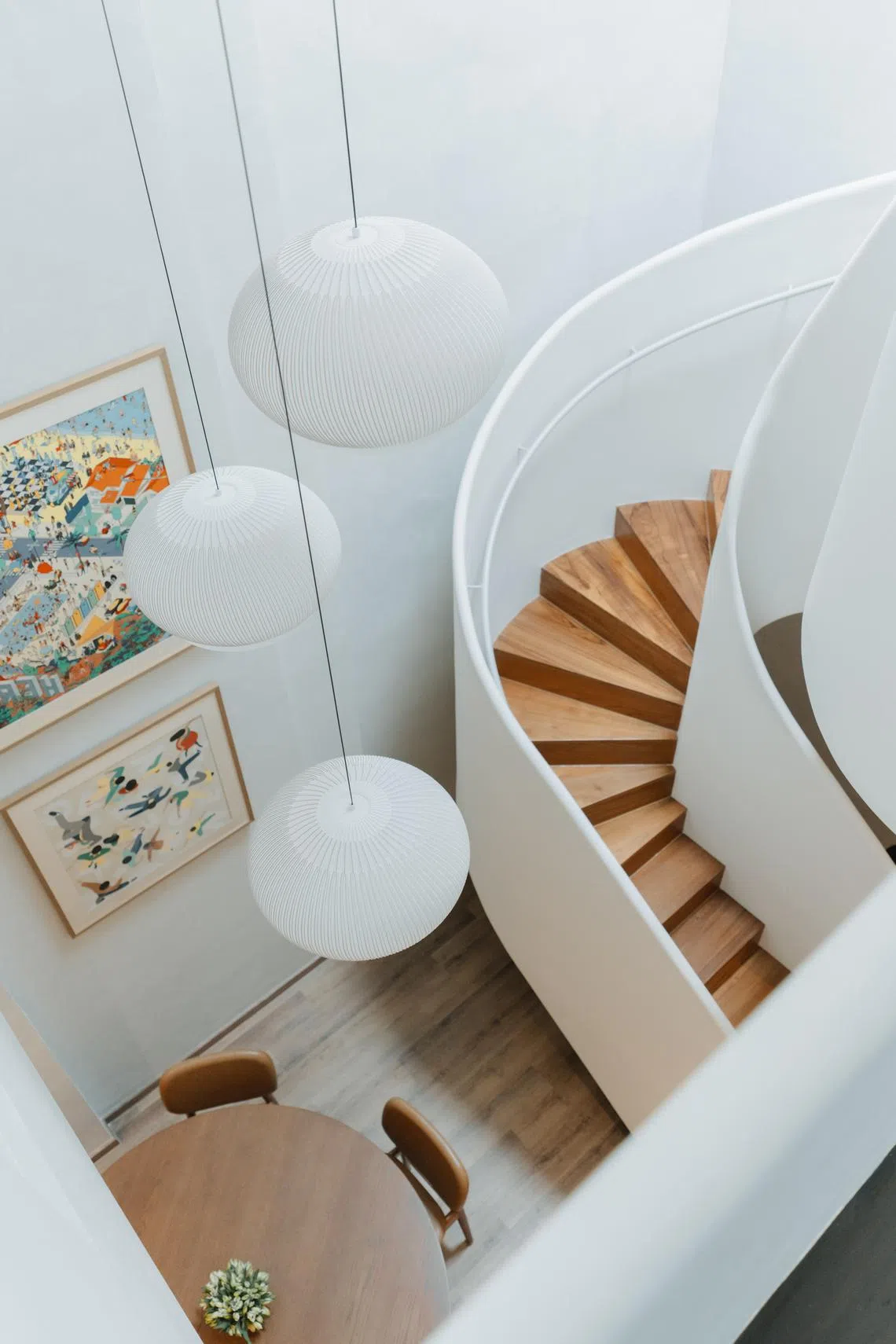
A sentimental man, Lim has chosen to decorate the walls mainly with Asian art, each holding special meaning for him. A commissioned piece of calligraphy by contemporary artist Jameson Yap called Giving before you receive, takes pride of place in the living room. The rest are mostly paintings – by Singapore’s Ong Kim Seng and Malaysia’s Chow Chin Chuan – of local and Malaysian scenes that mark milestones in his and his family’s life.
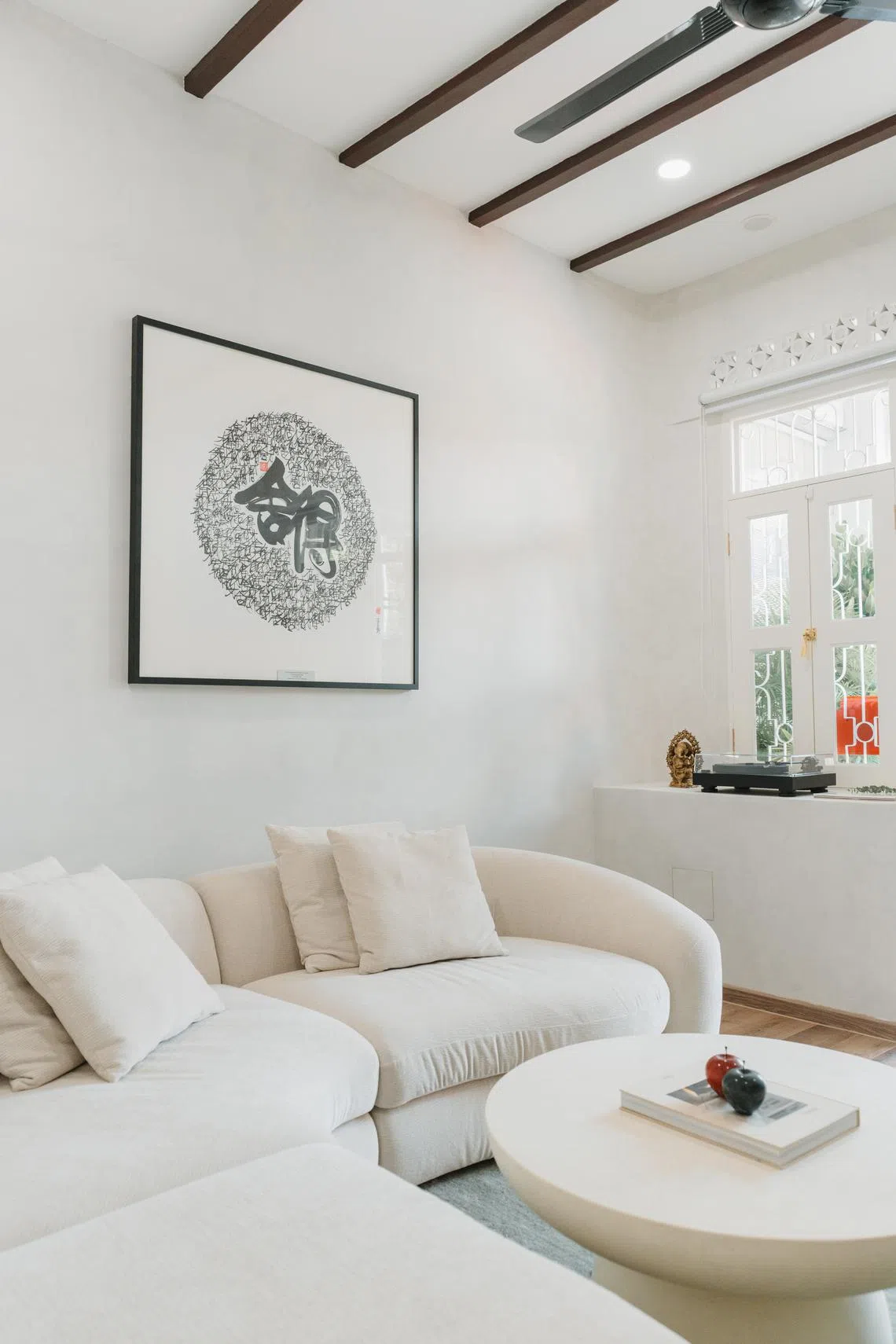
As for detractors who say that multi-generational living is a recipe for conflict, Lim thinks the design of his new home offers the perfect solution.
“In some ways, we still have our own space to retreat to, where we can do our own thing. And that’s important – retaining privacy, but living under the same roof as a family.”
Decoding Asia newsletter: your guide to navigating Asia in a new global order. Sign up here to get Decoding Asia newsletter. Delivered to your inbox. Free.
Copyright SPH Media. All rights reserved.


