Rie Azuma: Building on her father’s architectural legacy
Growing up in a house her father designed helped to shape the Japanese architect’s creative philosophy
JAPANESE architect Rie Azuma’s father was also an architect, and he built their home after moving the family from Osaka to Tokyo when she was six years old.
The Tower House, which Takamitsu Azuma completed in 1966, is where Azuma spent much of her life. She helms Azuma Architect & Associates – a firm she took over from her father and renamed in 1986.
“As my father’s office was near where we lived, he would come home to eat dinner with us and head back to work afterwards. My father was always busy, but he loved his work at the same time, and always embraced it with enthusiasm and optimism,” says Azuma in an e-mail interview.
She adds that family trips often saw the older Azuma taking his wife and daughter to visit the construction sites of his projects.
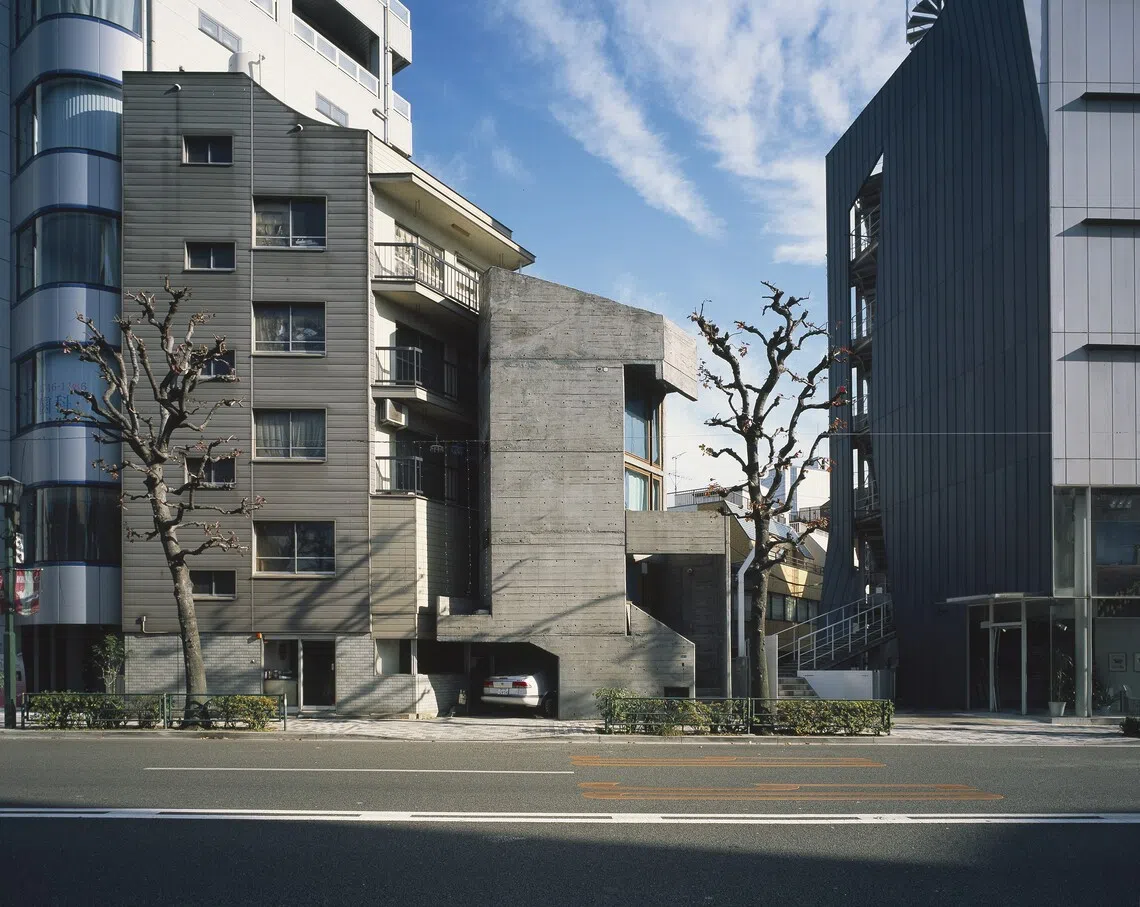
Tower House may have been home to Rie, but to the architecture fraternity, it was held up as a case study of how to build efficient yet inspiring homes on Tokyo’s notoriously minuscule plots. The slim, six-storey concrete structure embodies a series of door-less spaces in a Jenga-like formation.
“We had many visitors from around the world at Tower House,” Azuma recalls. “I particularly remember sitting on the stairs, listening to conversations among my father’s architect friends. Visitors would often ask if it was difficult to live in (the house), but for those of us who actually lived there, it was comfortable; we enjoyed living there.”
Navigate Asia in
a new global order
Get the insights delivered to your inbox.
Creative mind
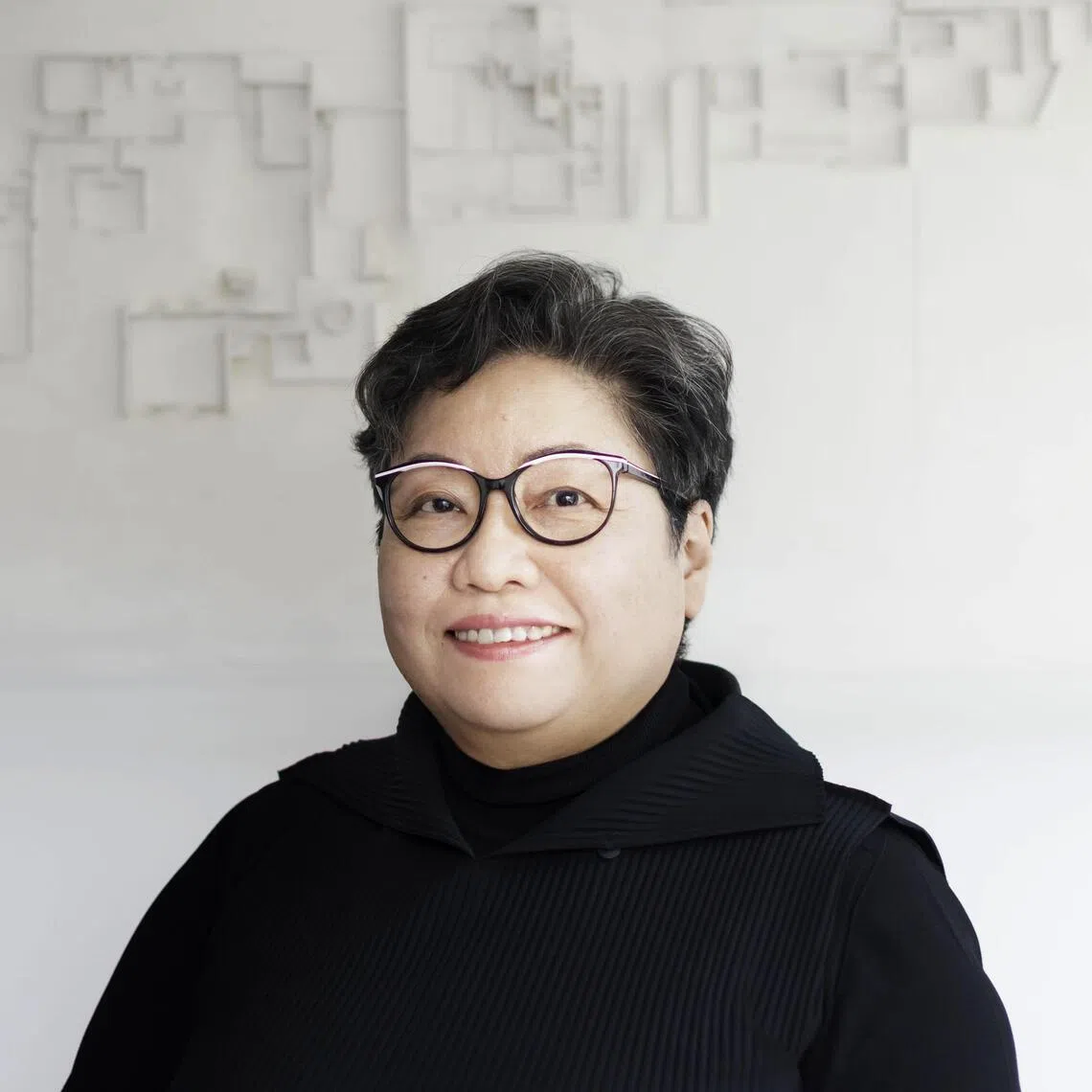
Like her father’s, Azuma’s own works have become famous. She is well-known as the creative mind behind the properties of Japanese hospitality brand Hoshino Resorts. She displays the rare Midas touch, creating projects that blend cultural nuances, craft and understated luxury, while capturing the essence of the location.
For example, in Hoshinoya Tokyo, a lattice facade with a kimono pattern, tatami floors and shoji screens present an artistic “modern ryokan”. In Hoshinoya Kyoto, located in a restored, 17th-century villa, Azuma maximised the view of Arashiyama’s natural beauty with custom-designed sofas that sit close to the ground and face the river.
Outside Japan, at Hoshinoya Bali, Azuma merged Japanese and Indonesian aesthetics, streamlining vernacular tropes into unfussy spaces while highlighting Balinese craft.
SEE ALSO
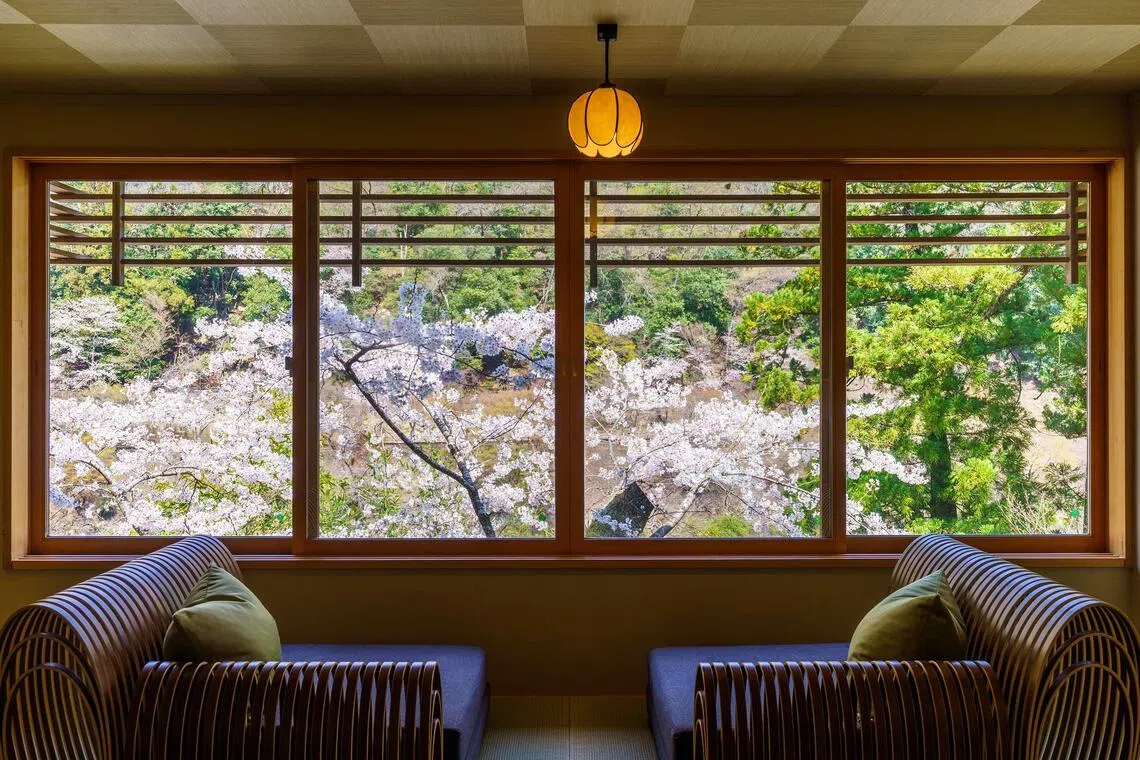
Azuma’s hybrid education was influential in creating her multi-layered approach and aesthetic. She studied architecture at Japan Women’s University, the University of Tokyo, and Cornell University in the United States.
“At Japan Women’s University, I learnt not only about design, but also how we live and the function of a place for the people who live in it,” she shares. “At the University of Tokyo, where I did my graduate studies, I studied architectural theory and morphology, as well as English architecture at the end of the 19th century.”
Ironically, it was while she was away at Cornell that she began to contemplate Japanese culture more, as well as affirm her decision to be an architect. “Architecture creates towns, cities and culture. The impact of a single building is very significant, so I want to carefully consider the positioning of each (of my) buildings.”
Her first project after establishing her firm was a studio and residence for an artist in Ohara, Chiba prefecture. Named Atelier in Ohara, its gabled concrete structure is expressed as a simple, pitched-roof box sitting quietly on bucolic hills. A skylight frames these hills like an ever-changing movie. Tall volumes of exposed concrete and timber evoke the primitive grandeur of a barn, albeit as a sleeker iteration.
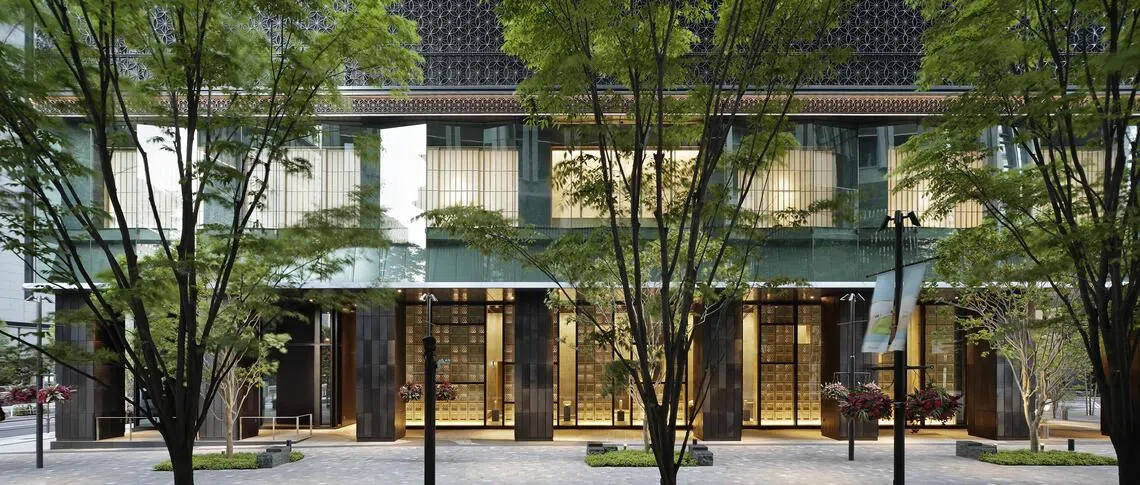
Azuma went on to design collective housing projects such as Kikkoshin in Tokyo’s Setagaya district, which preserved and incorporated existing trees into the scheme. Designing a house for a single family versus a housing complex poses different challenges, she notes.
“Since residences are mostly created through consultation with the people who live there, I incorporate their preferences and sense of living while designing them; collective housing and accommodation facilities have unspecified people spending time there, so our concepts and programmes often take precedence,” she says of her approach.
Inspiration from the movie world
Given the dreamy environments Azuma creates, it’s not surprising to learn that many of her ideas come from the magical world of film. “I enjoy movies – at home, on my iPad or an inflight entertainment system. Some of these movies, including animated ones, provide me with inspiration.”
The optimist also learns from her own work. “Sometimes, the result of a project leads me to find challenges for the next project,” she says. However, she is coy about what those “new challenges” might be. “Until they take shape, I will keep these small challenges a secret.”
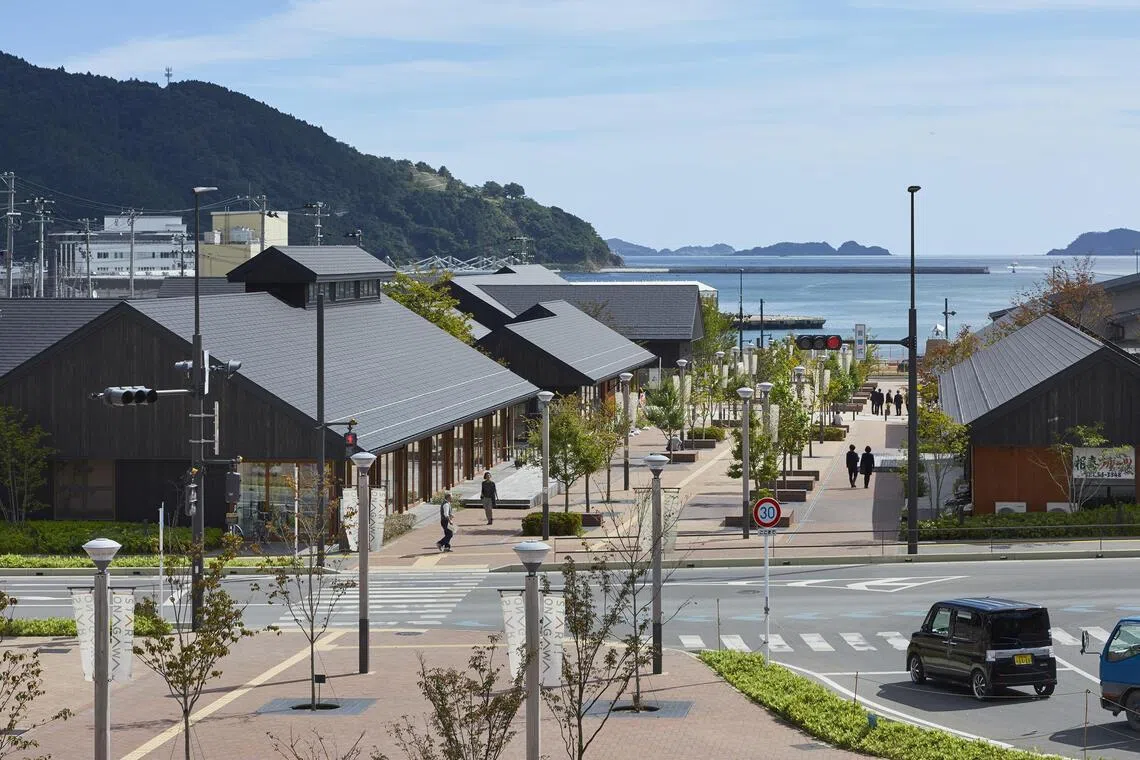
What she does reveal, though, is her conviction that architecture is not just an art, but a service.
One of Azuma’s humblest works is also one of the most significant.
In 2016, she designed the gable-roofed buildings for Seapal Pier Onagawa and local speciality market Hama Terrace. Onagawa Town in Miyagi prefecture was one of the hardest-hit areas during the Tohoku earthquake, and her work helped with recovery and reconstruction efforts.
Azuma also spends some of her personal time grooming the next generation as a professor by special appointment at her first alma mater. “I hope my students will find new perspectives that are different from others while valuing the human perspective and the essential value standards of architecture,” she says.
And that could very well describe the philosophy behind so many of her magnetic spaces, which also continues to drive her to greater heights in design.
Decoding Asia newsletter: your guide to navigating Asia in a new global order. Sign up here to get Decoding Asia newsletter. Delivered to your inbox. Free.
Copyright SPH Media. All rights reserved.




