Why this homeowner opted for a single-storey house when others are going big
The property off Bukit Timah Road is right-sized for a doctor’s family of three
AFTER paying top dollar for a landed house, most homeowners are keen to maximise the built-up area of their property. This is especially so if they hope to appeal to potential buyers in future.
But not Dr Tan, who wanted to maintain the original, single-storey form of an old, detached house he bought. The property off Bukit Timah Road sits on a corner plot of 5,322 square feet (sq ft) but has a gross floor area of just 2,395 sq ft – not much bigger than a large apartment.
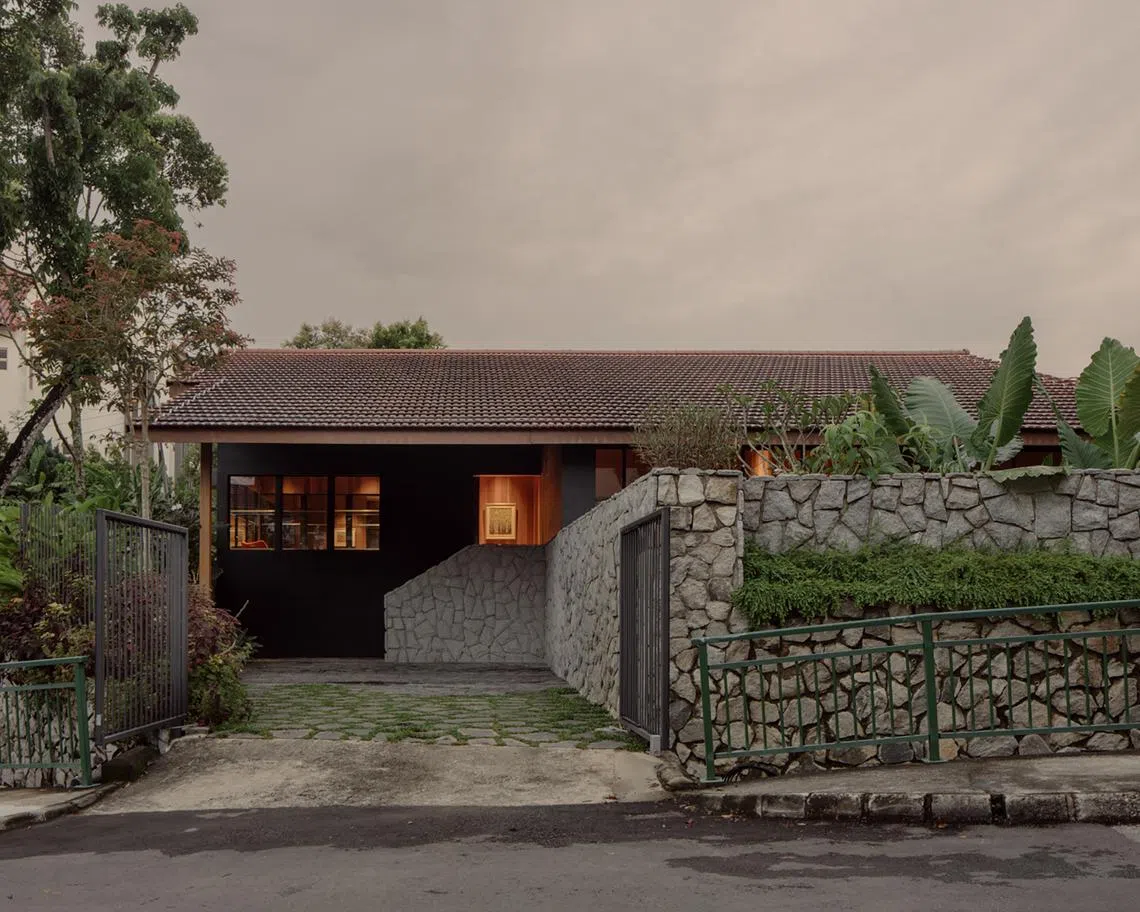
While others may consider this a pity, Dr Tan says it is just right for his family of three, which includes his wife, also a doctor, and their 20-year-old son.
“I grew up in a single-storey home and have always wanted a small, detached house,” he says. “If you have a big space with just three people, there will be a very different kind of interaction.”
No monstrosity please
Dr Tan’s previous home in which his family has lived for some 15 years was a semi-detached, single-storey property just down the road. But his neighbour’s home was sold and rebuilt into a huge, two-and-a-half-storey house. Not at all enjoying the presence of a massive building in close proximity, Dr Tan decided to follow his heart and buy the standalone property he’d always longed for.
His purchase? An unremarkable house in its original state since it was built in the late 1950s. It needed a lot of work, but he knew who he wanted for the job – Chang Yong Ter of Chang Architects, whom he met back when both were in the army’s Officer Cadet School. Dr Tan had seen a previous project of Chang’s and admired his work.
Navigate Asia in
a new global order
Get the insights delivered to your inbox.
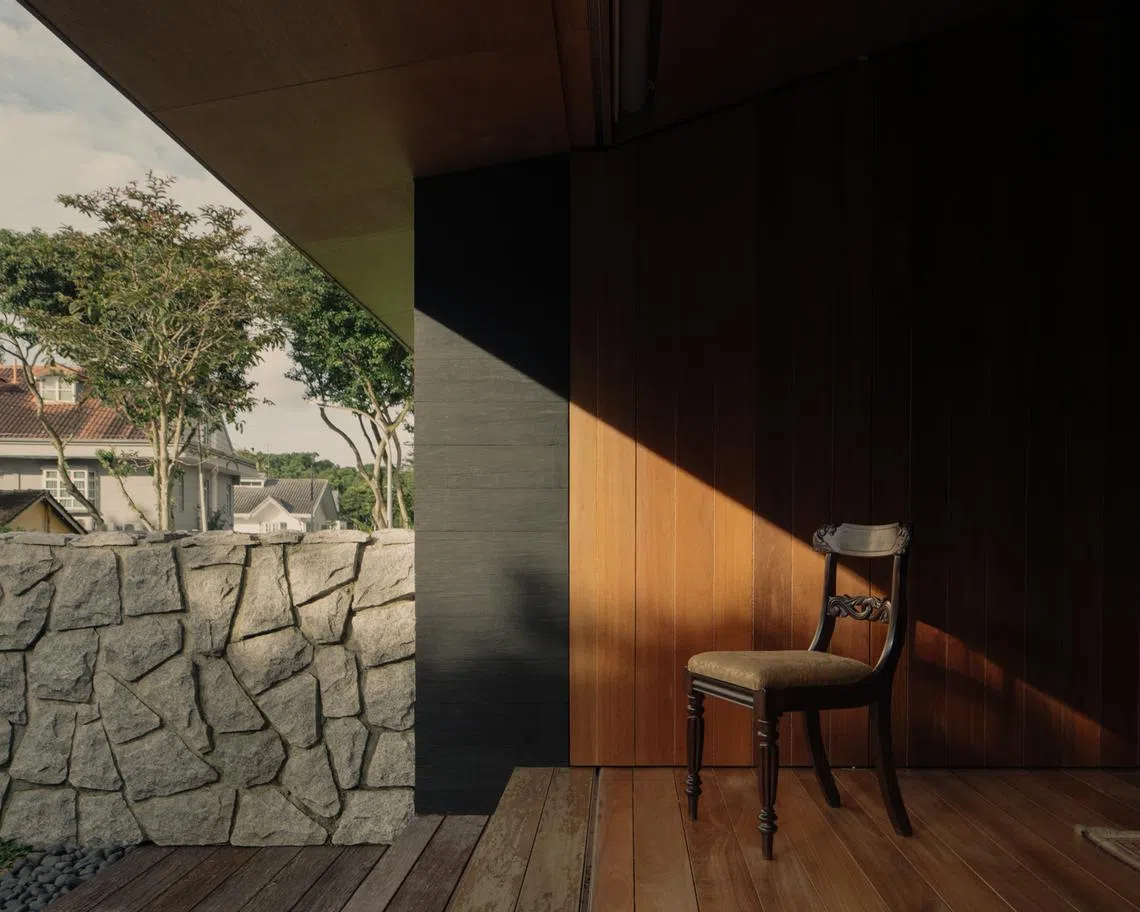
“That was maybe 10 or 15 years ago and I told myself that if I were to build a house, I’d look for him,” he recalls, adding that he never considered anyone else for the job.
And his brief was simple – parking space for two cars, an outdoor area at the back and three bedrooms, all of which should open out to a garden. “There wasn’t a particular style that I asked for,” he says.
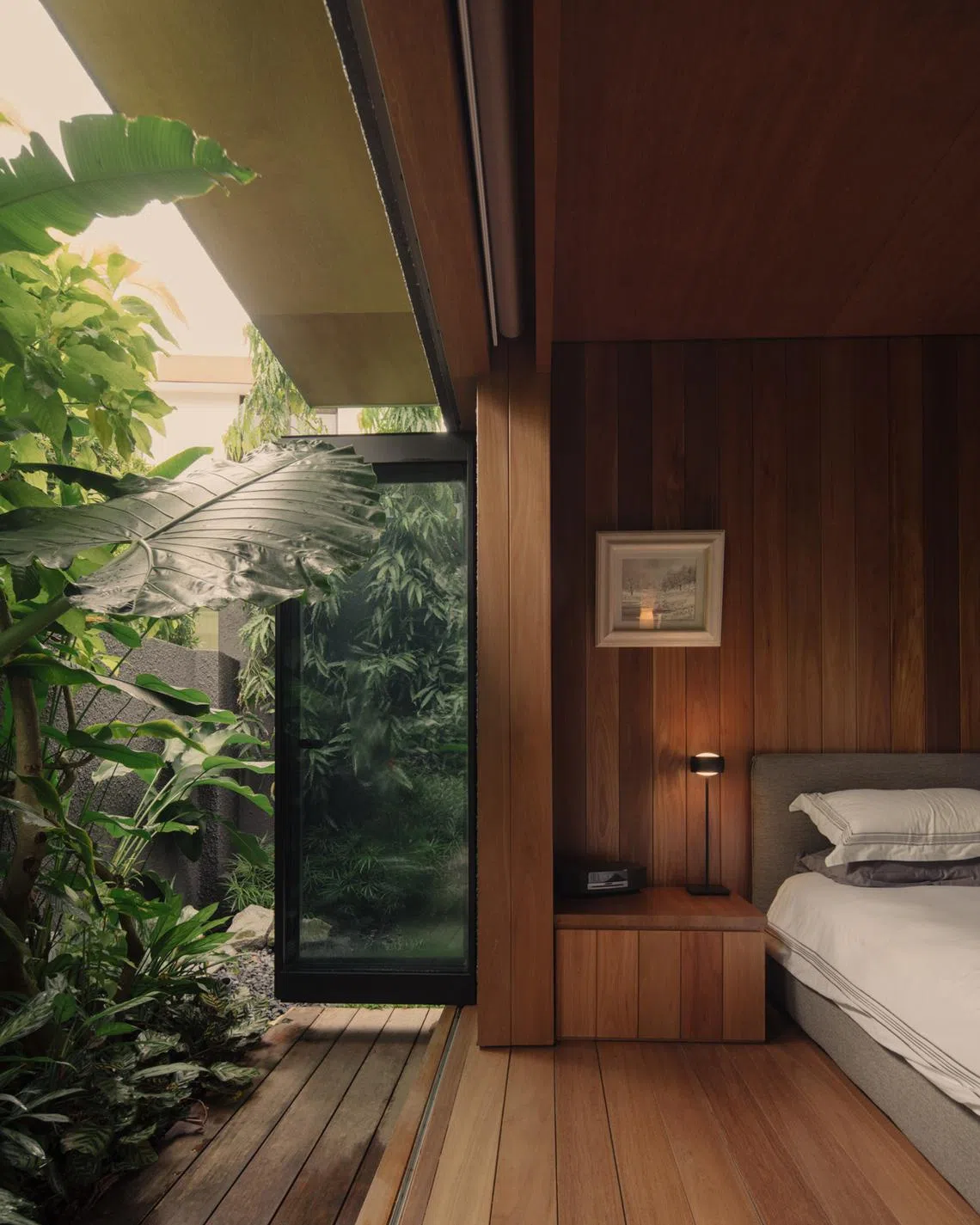
This gave Chang pretty much a free hand to conceptualise the new home. He started by retaining the property’s rubble boundary wall and old pitched roof profile. Then he levelled the previously sloping driveway to make space for the car porch. From there, a few steps lead up to a wonderful, elevated vestibule, which acts as a welcoming space for visitors away from the more private quarters of the home.
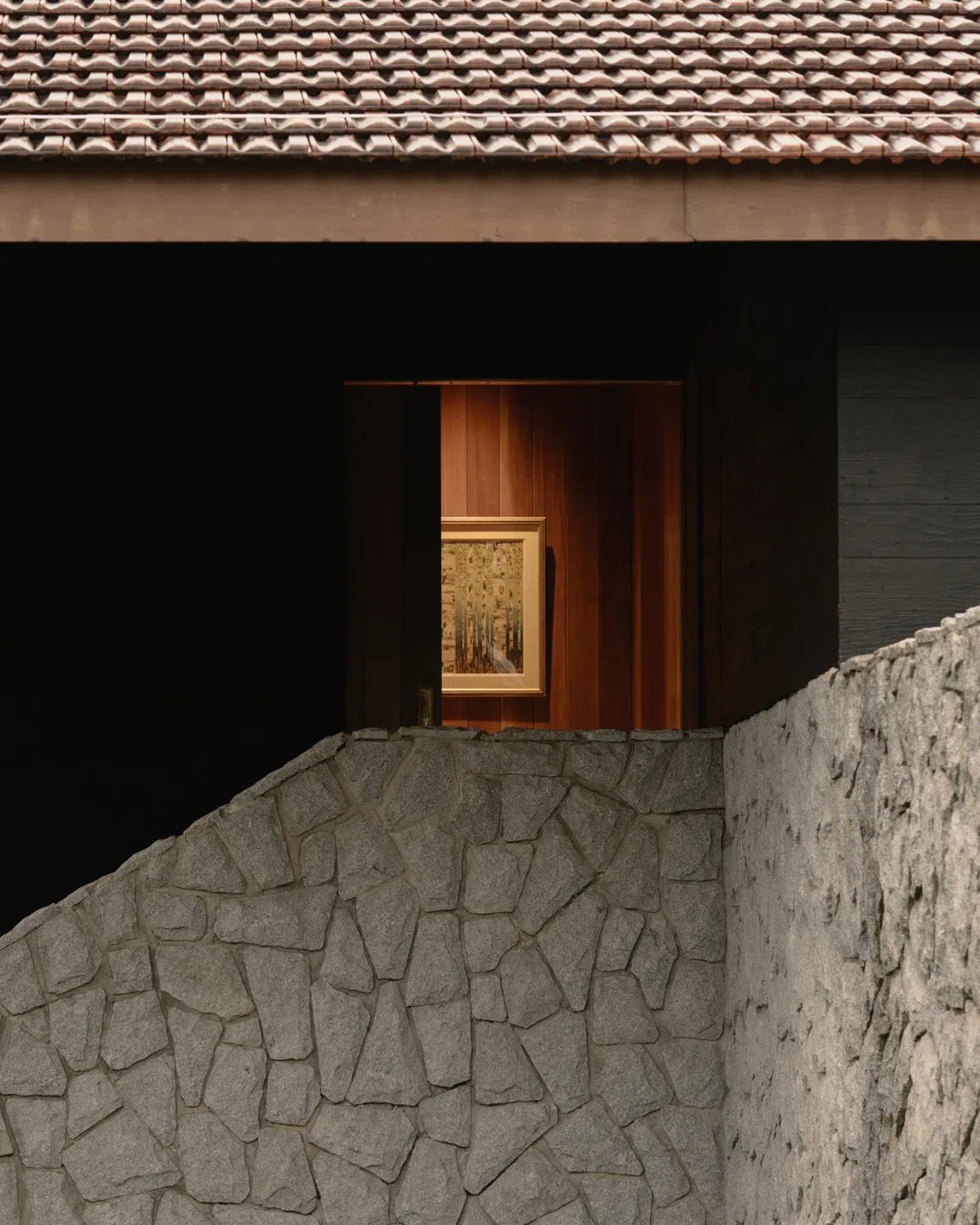
This is also where one first encounters the timber-clad design of the house that is reminiscent of a rustic, cabin-style hideaway. Timber strips line the floor, ceiling and walls throughout the house, bringing with them a variegation that adds to the natural homeliness of the dwelling.
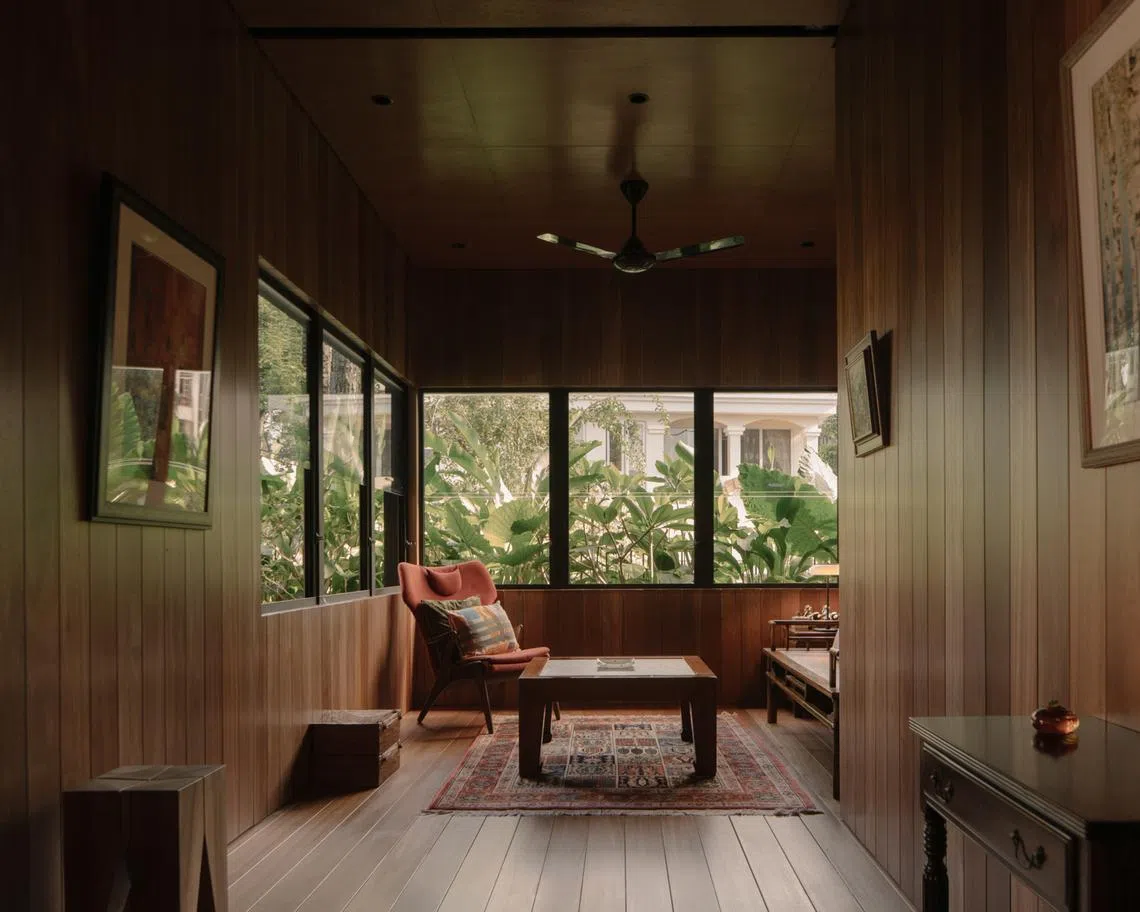
Chang has installed sashless vertical windows on three sides of the vestibule, so light floods the room. They also enable someone in the kitchen-cum-dining area behind this space to look right through to see who is approaching the house.
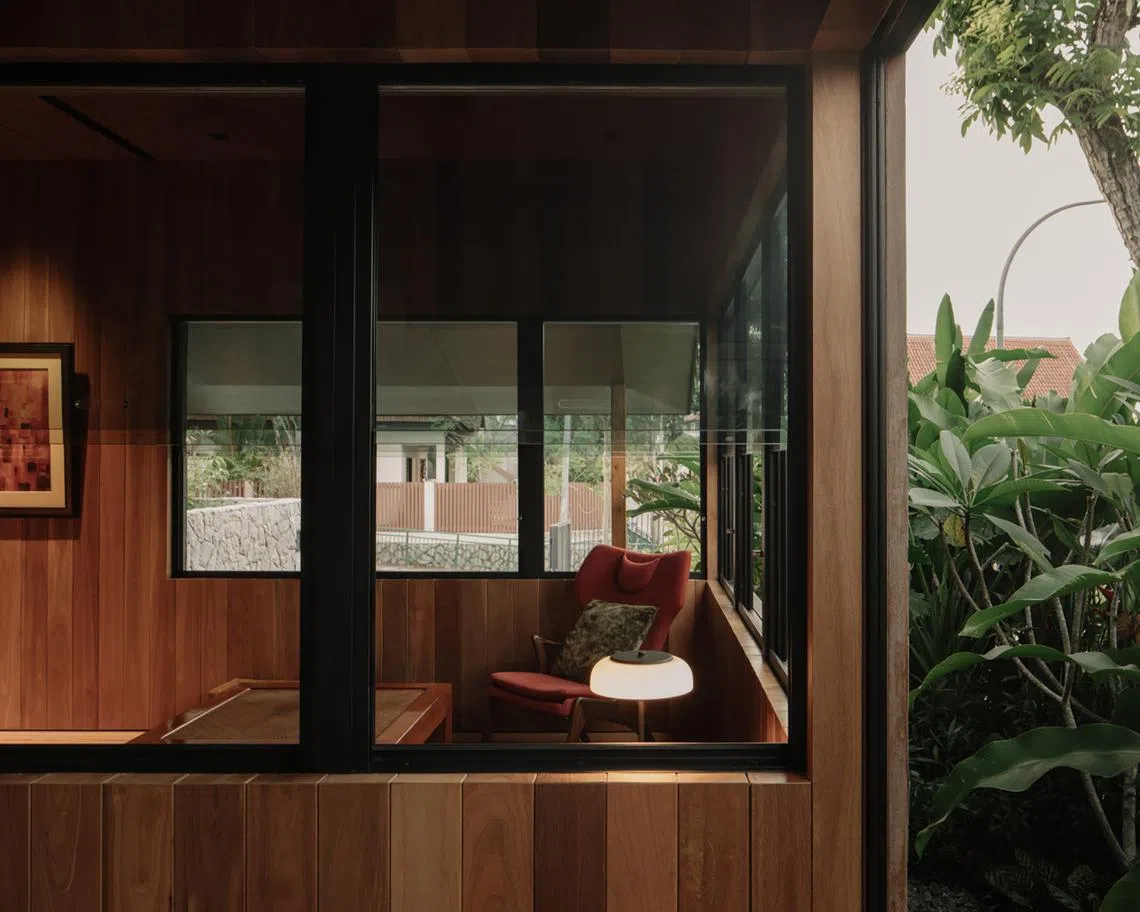
A winning pitch
Beyond the vestibule, a portal leads to the main hall which takes on an elongated layout. At the front of this is a tea room featuring an antique dining set that the couple brought back from their time living in the UK. Here, the pitch of the roof is strongly sensed as the ceiling slopes sharply down towards the front garden. Its execution cleverly adds visual interest to the space and is a great play on volumes.
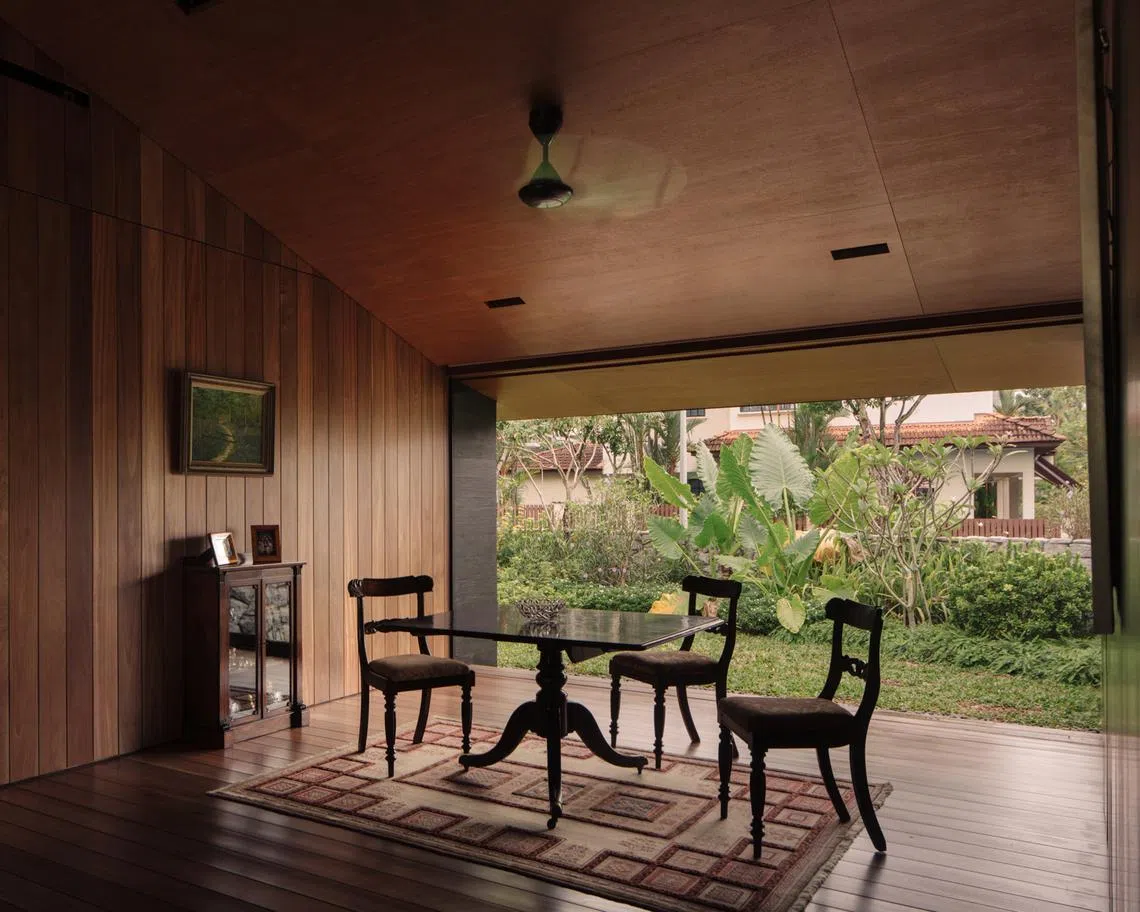
In the slightly more spacious middle of the hall – which is also where the ceiling peaks – is the living room. This, along with the adjacent outdoor pond and lounge deck at the back, offers respite from the setting sun which the house faces.
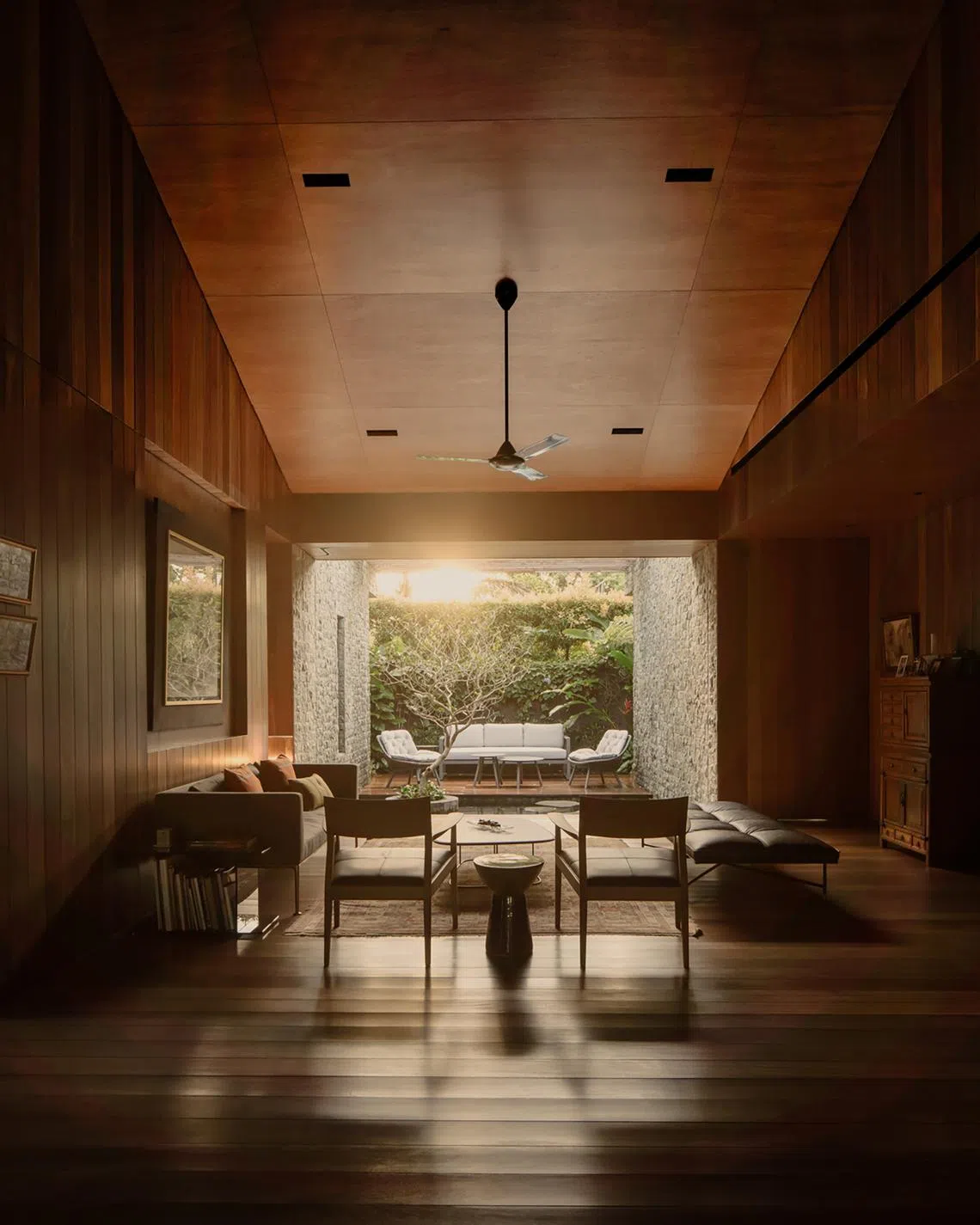
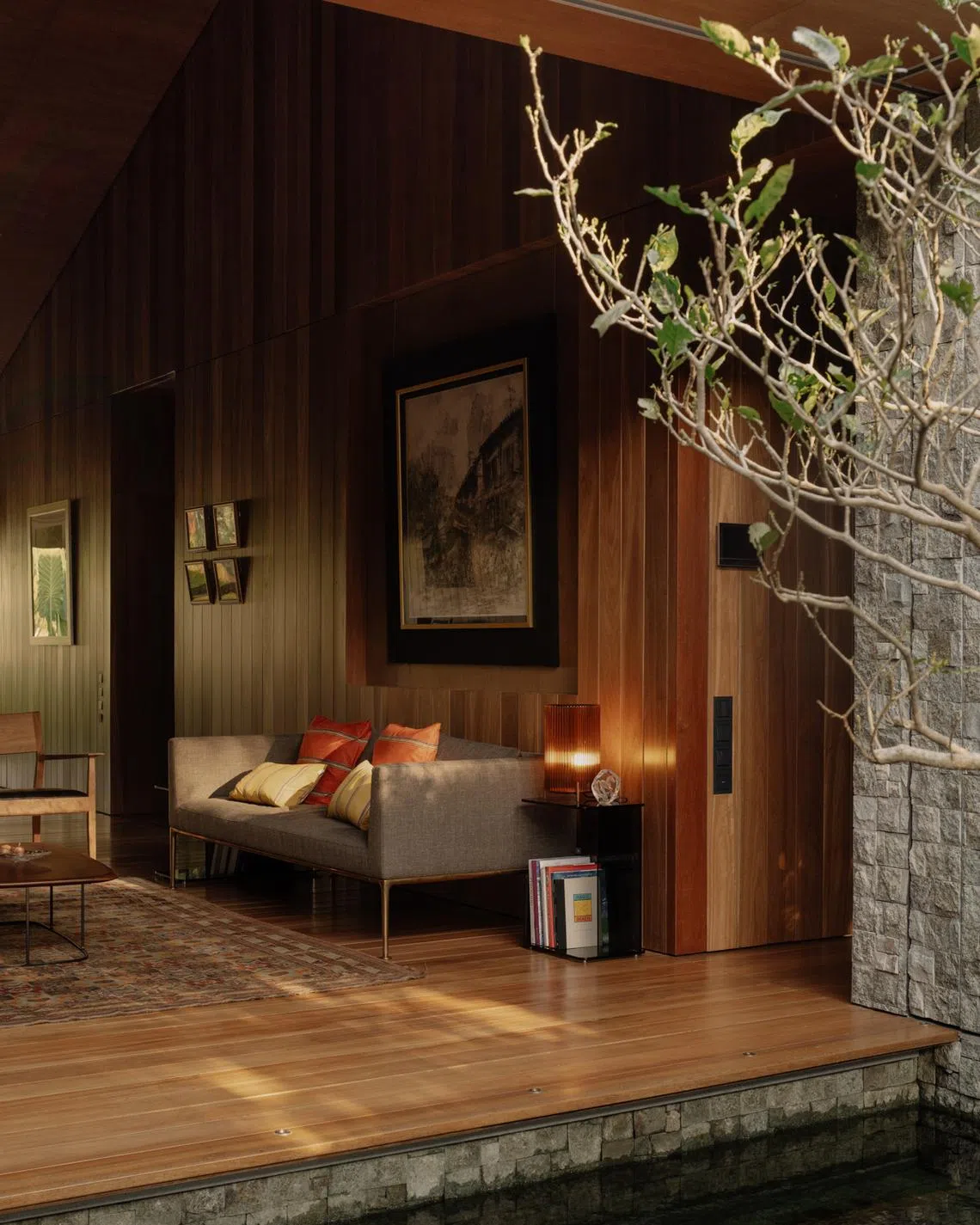
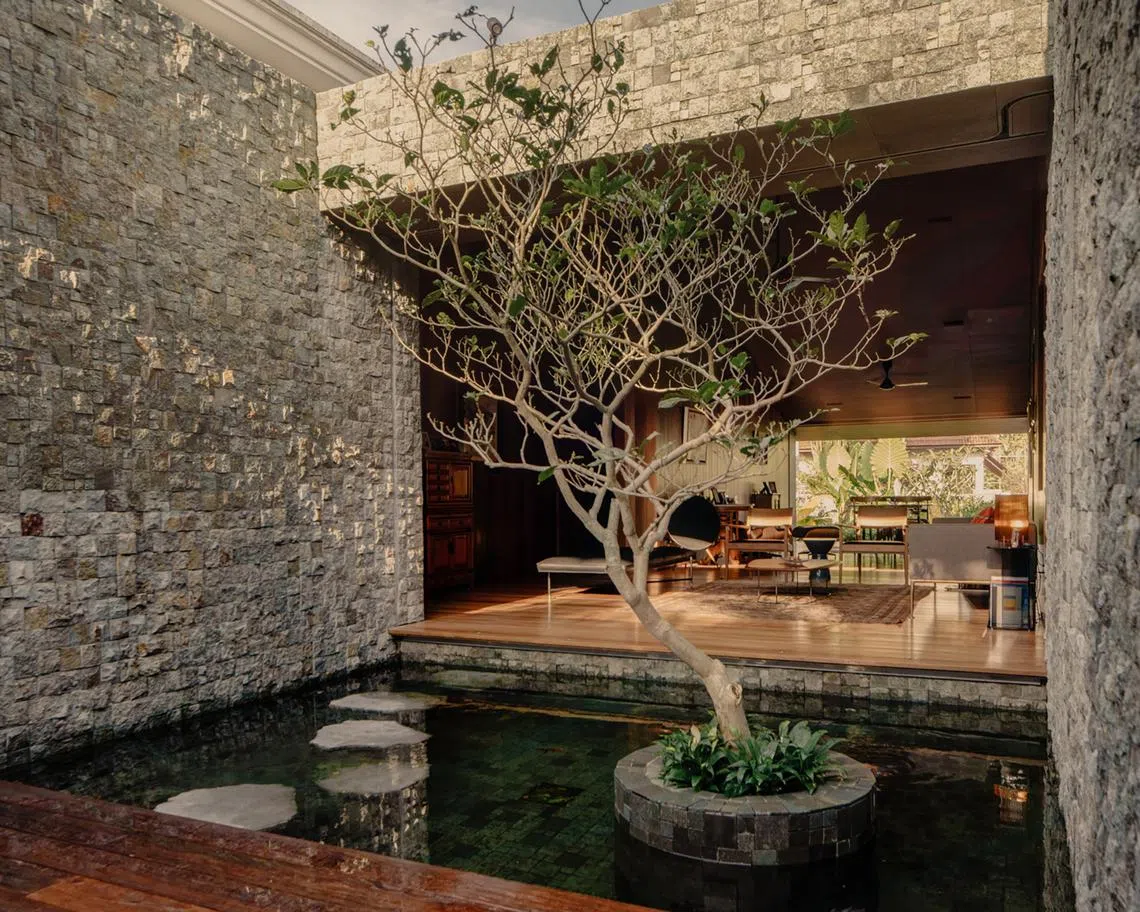
Incidentally, the house’s walls hide storage spaces ranging from foldable glass doors to the missus’ many books, thus maintaining the dwelling’s clear and clean visual alignment. Apertures such as those through to the front garden and the back deck, are given precise borders, as if to perfectly frame the external views.
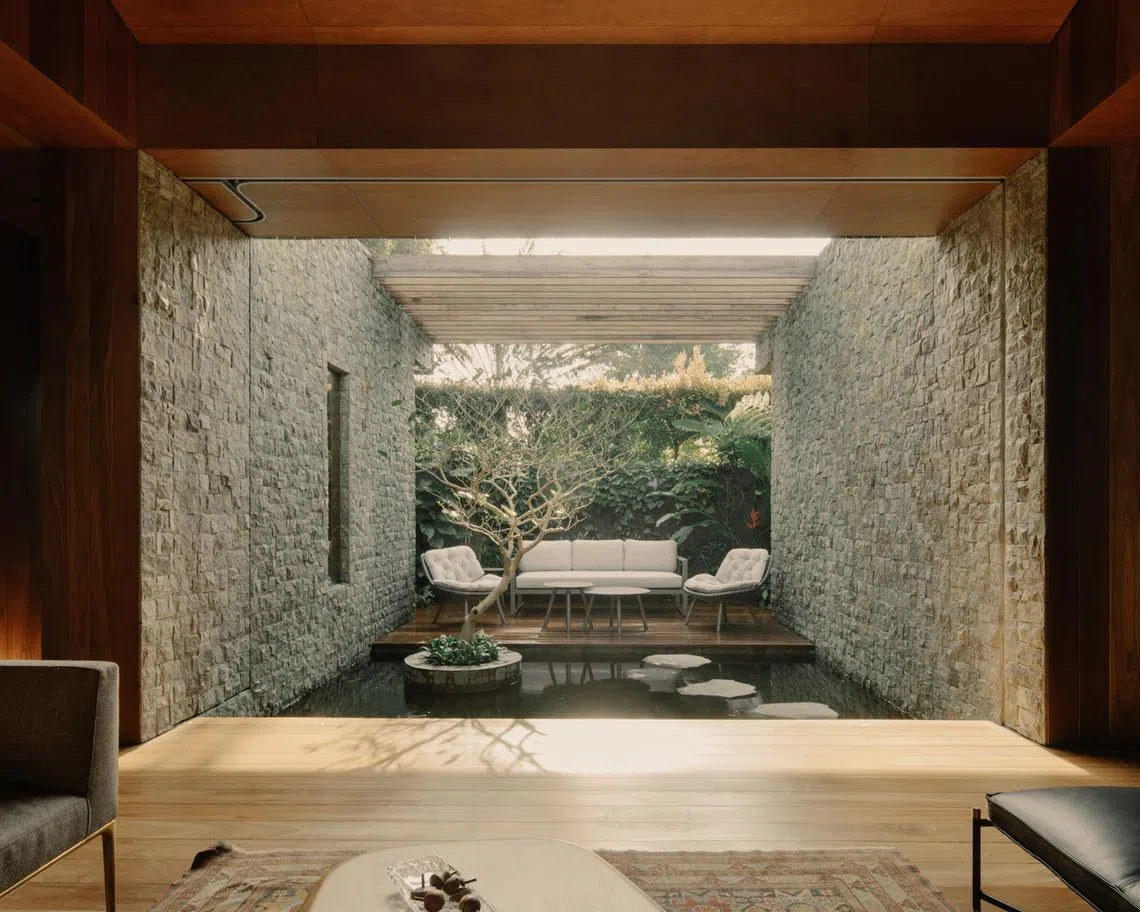
Meanwhile, just like the three ensuite bedrooms, the light-filled kitchen-cum-dining area opens up to a garden. From the kitchen, one can access the guest bathroom and helper’s quarters. But the entryway, which is flushed with and looks just like the rest of the timber-clad walls, is discreet to the point of being imperceptible.
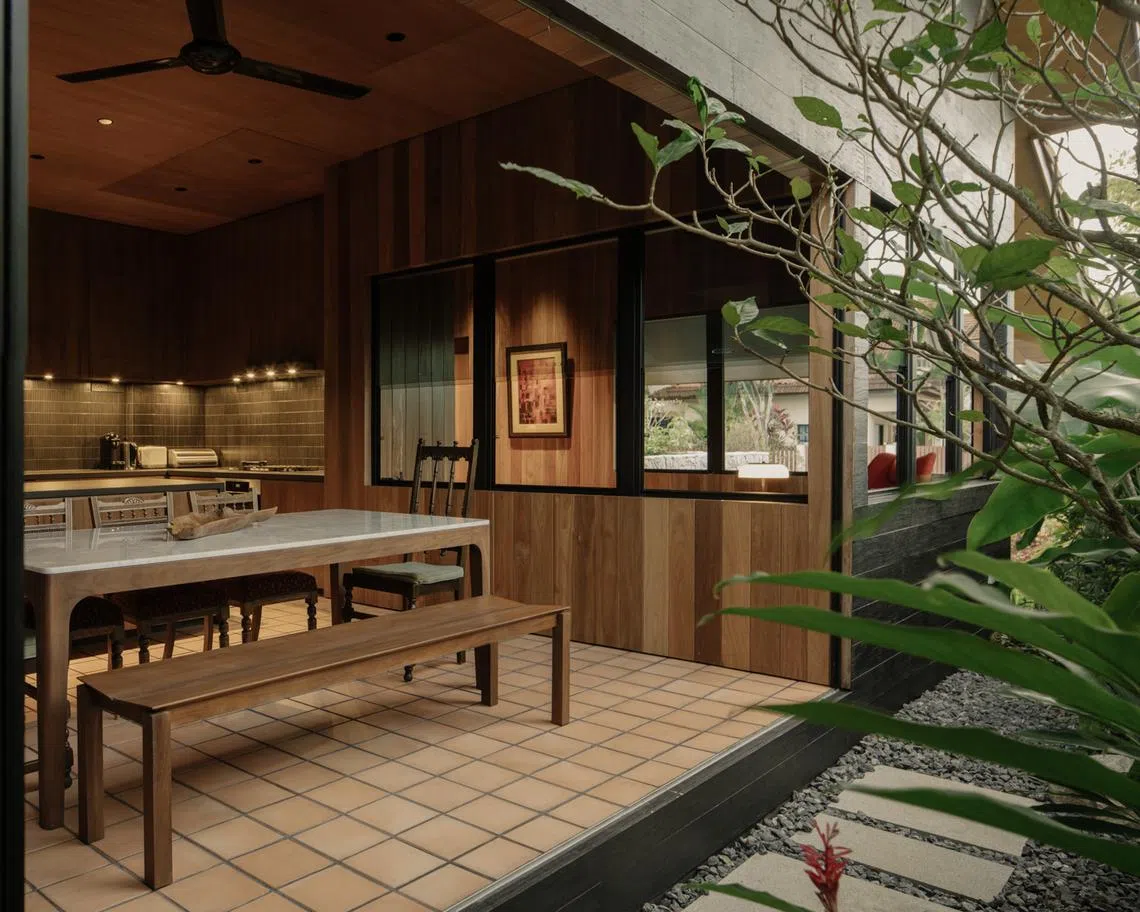
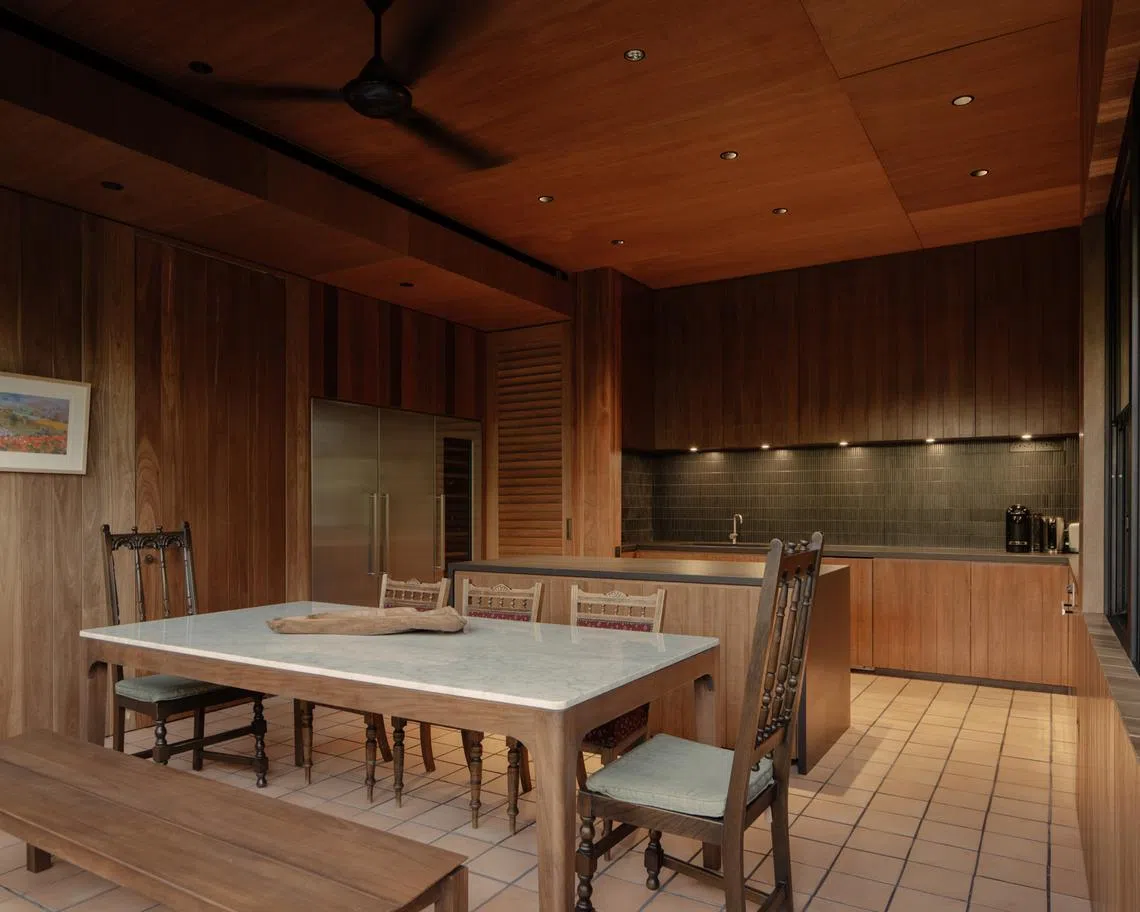
And that perhaps, embodies the house’s nondescript character. From the outside, its humble proportions and rubble wall both protect the house from prying eyes and is an ode to the past – a vernacular scale that creates a calming, homely and welcoming abode.
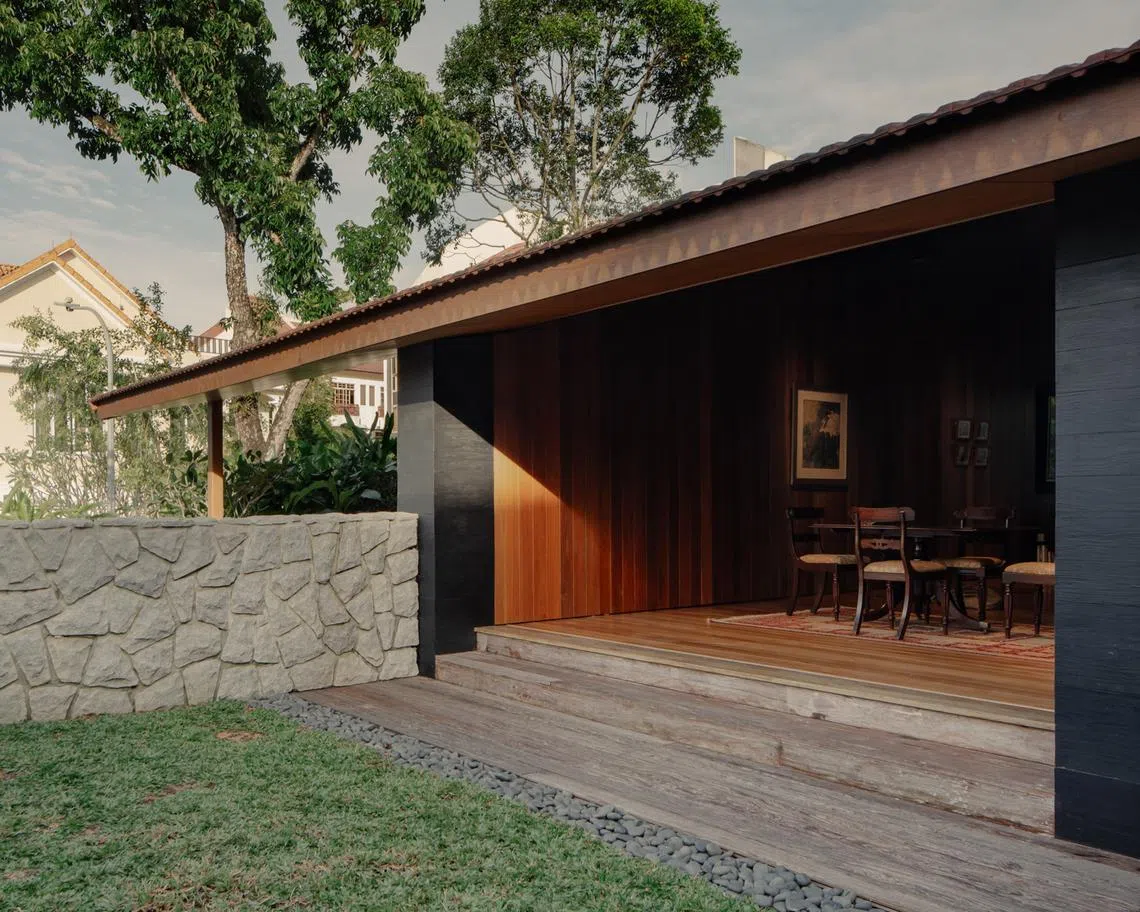
Indeed, it also reflects the occupants’ quiet and unassuming personalities.
“Many new houses or buildings lack architectural merit because they’re just trying to maximise the plot ratio,” observes Dr Tan. “But I wanted something that we can grow old in. And this is a beautiful space that we like very much.”
Decoding Asia newsletter: your guide to navigating Asia in a new global order. Sign up here to get Decoding Asia newsletter. Delivered to your inbox. Free.
Copyright SPH Media. All rights reserved.


