Why this homeowner wanted an open-plan, office-like home
But that doesn’t mean the semi-detached property has to be inhospitable
[SINGAPORE] Most homeowners, when building their dream abode, will describe it in terms such as “comfortable”, “modern” and “a sanctuary”. But not Alan Ng, for whom words such as “retreat” or “haven” don’t figure, either.
Call it an occupational hazard, but Ng, who runs his own office furniture manufacturing business, prefers something simple, akin to open-plan offices. “I wanted this house to be a little like a commercial space because in office furniture, we try to create openness for collaborations. So everything must be very transparent, with an open feel.”
He also wanted a much bigger property than the 3,132-square-foot (sq ft) semi-detached house he eventually bought off Upper Thomson Road. But his new purchase, with its generous, 13-metre-wide frontage, is still an upgrade from the terrace house that his family of four used to dwell in.
It was then up to Casey Chua of ADX Architects to turn his desire for an open-plan house into a welcoming home.
Plain and simple
“One of the key goals we always have for our projects is to maximise natural light and ventilation,” says Chua, who conceptualised a three-and-a-half storey house with a built-in area of 5,210 sq ft within a two-and-a-half storey envelope.
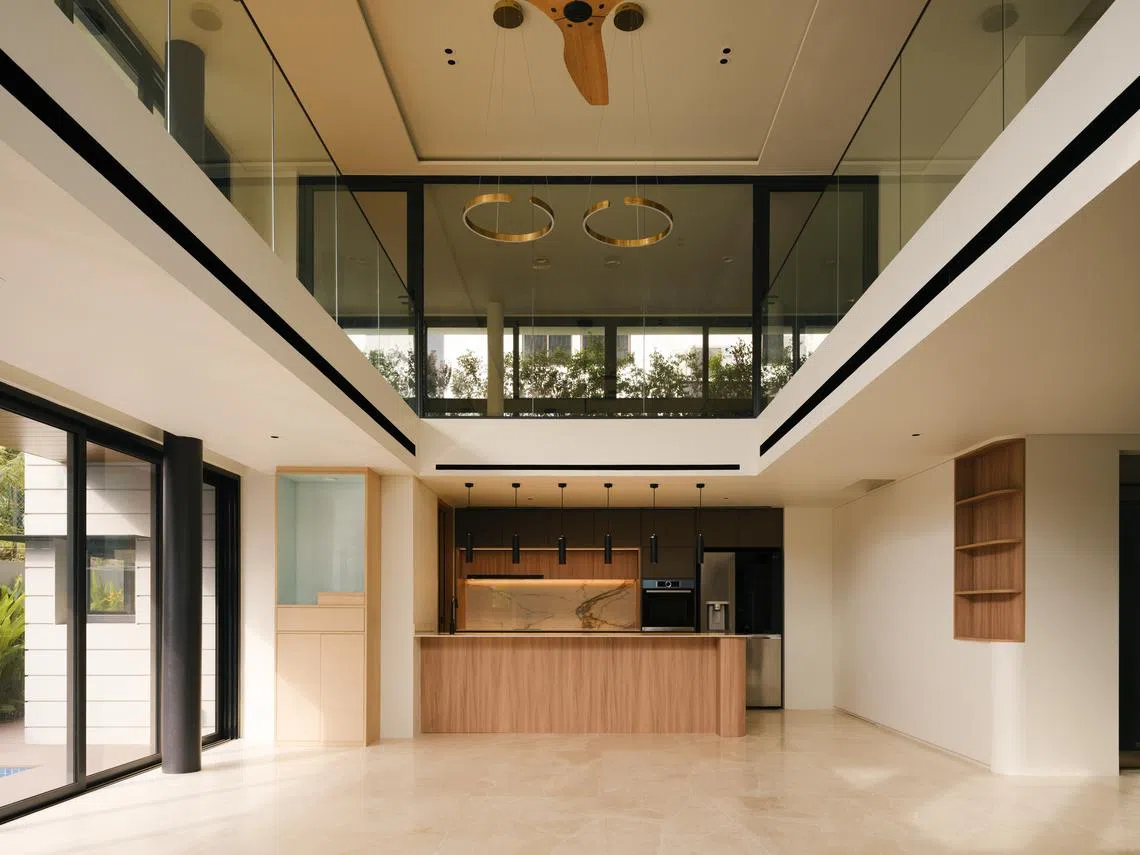
Its key feature? A mezzanine floor built over the entire length of the building, with a void over the living room below.
Navigate Asia in
a new global order
Get the insights delivered to your inbox.
The design allows one to access the large balcony on this floor, as well as the terrace that runs along its side. No air-conditioning is needed when the sliding doors on both the ground and mezzanine floors are open, thanks to excellent cross-ventilation, especially with the help of an open-riser staircase.
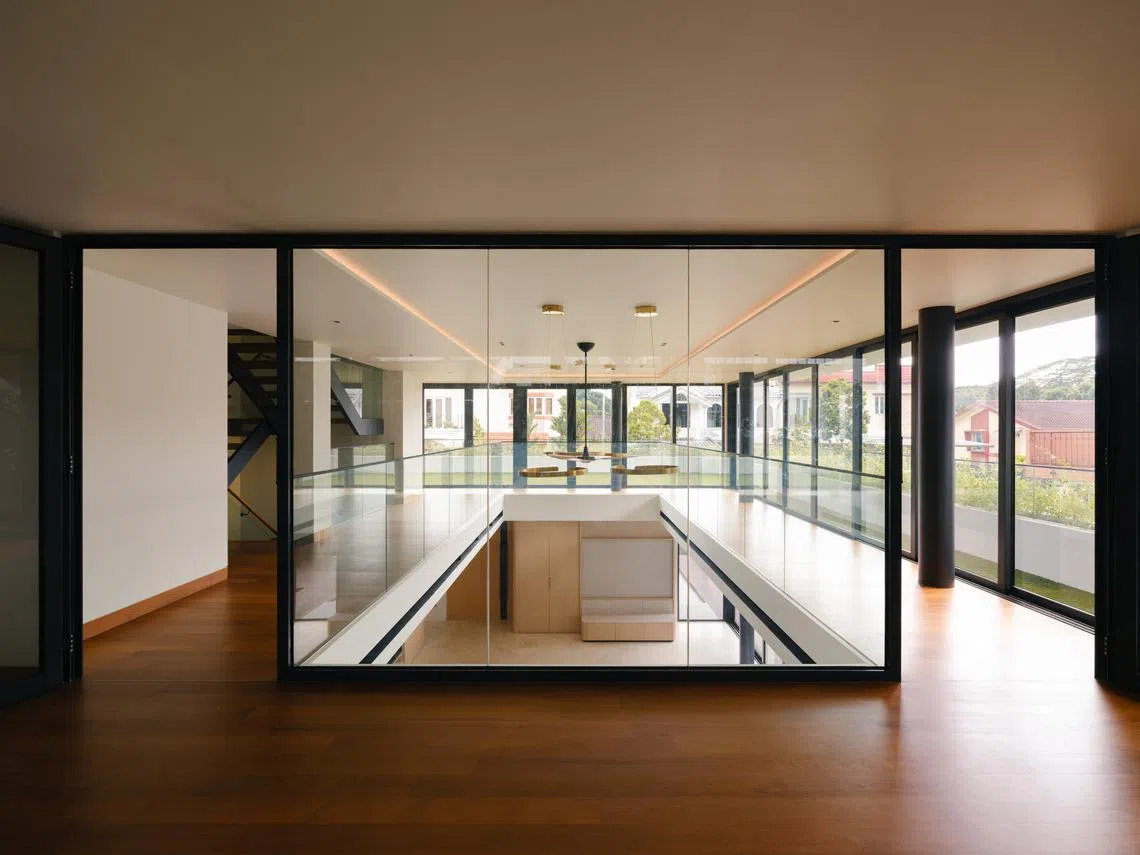
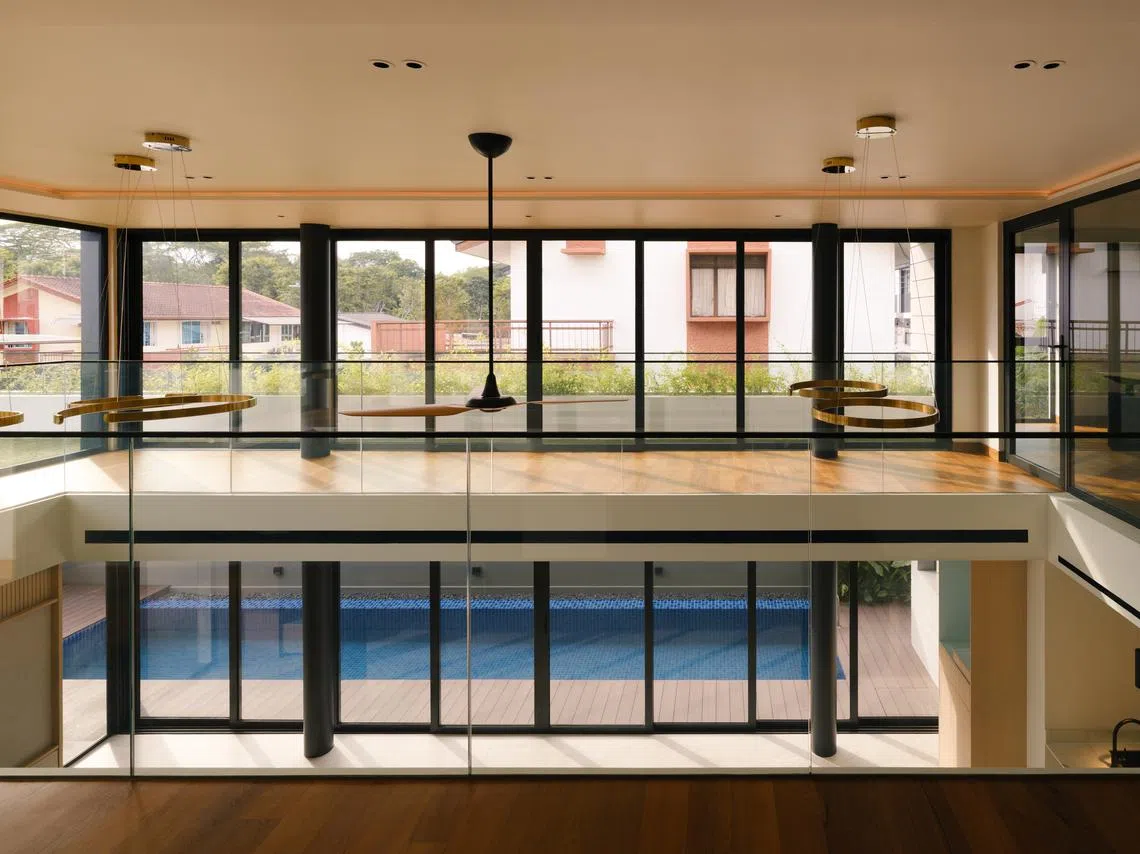
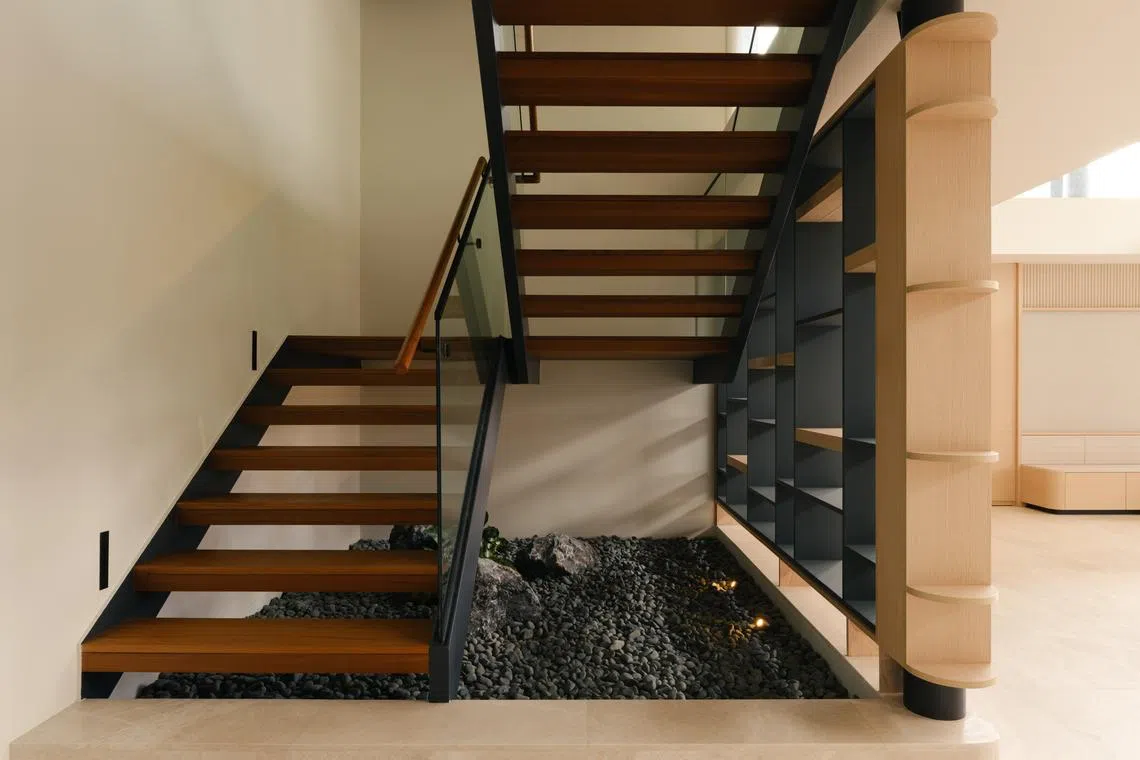
“Initially, when I tried to convince Alan about the mezzanine, he was quite worried about the low headroom over the kitchens downstairs,” says Chua.
Apart from the double-volume ceiling, the first and mezzanine floor clearances are both just 2.2 metres. Yet, the sense of congestion has been avoided with the open design and generous flow of natural light.
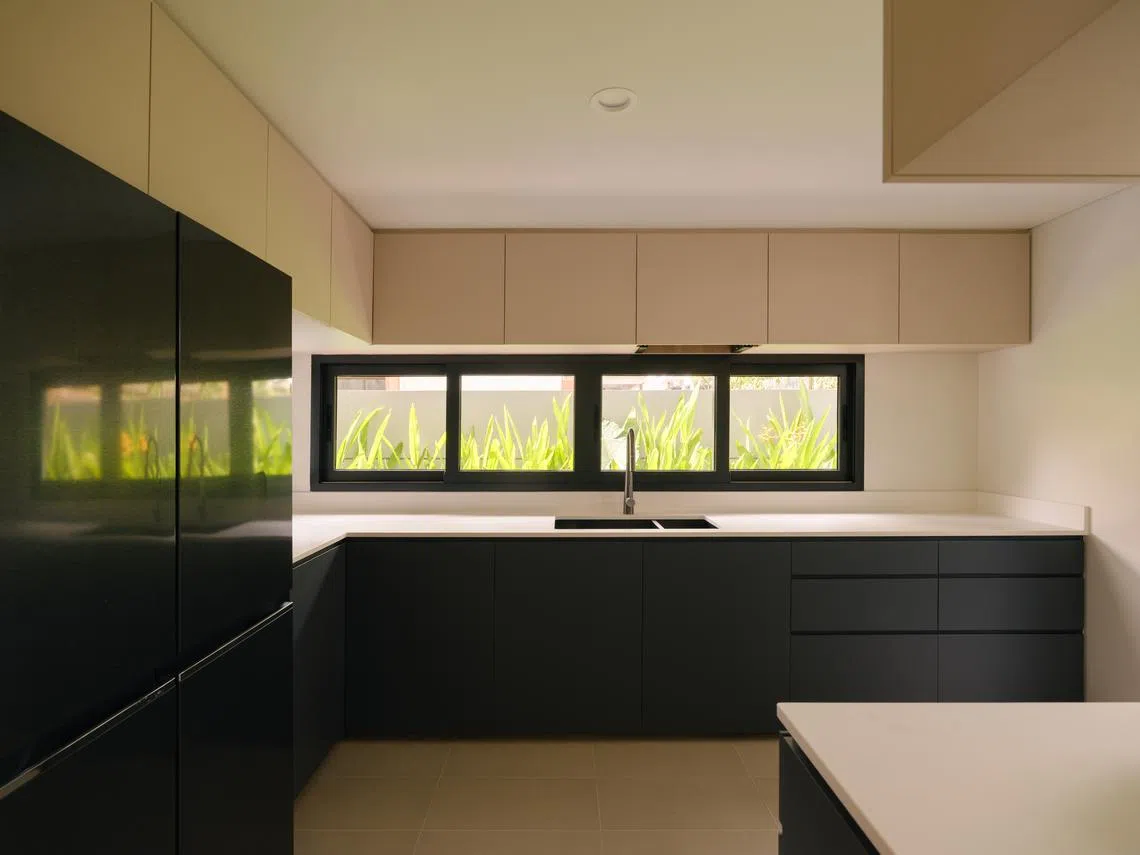
The mezzanine isn’t just a series of corridors around the central void, either. At the back is a large, glass-walled home office that runs the width of the house, with desks at each end for Ng and his wife.
From the office, you get a clear view of the living and dining areas below. Lining its windows at the back of the house is planting, which acts as a shield from the neighbours behind, and to which birds have flocked to build their nests.
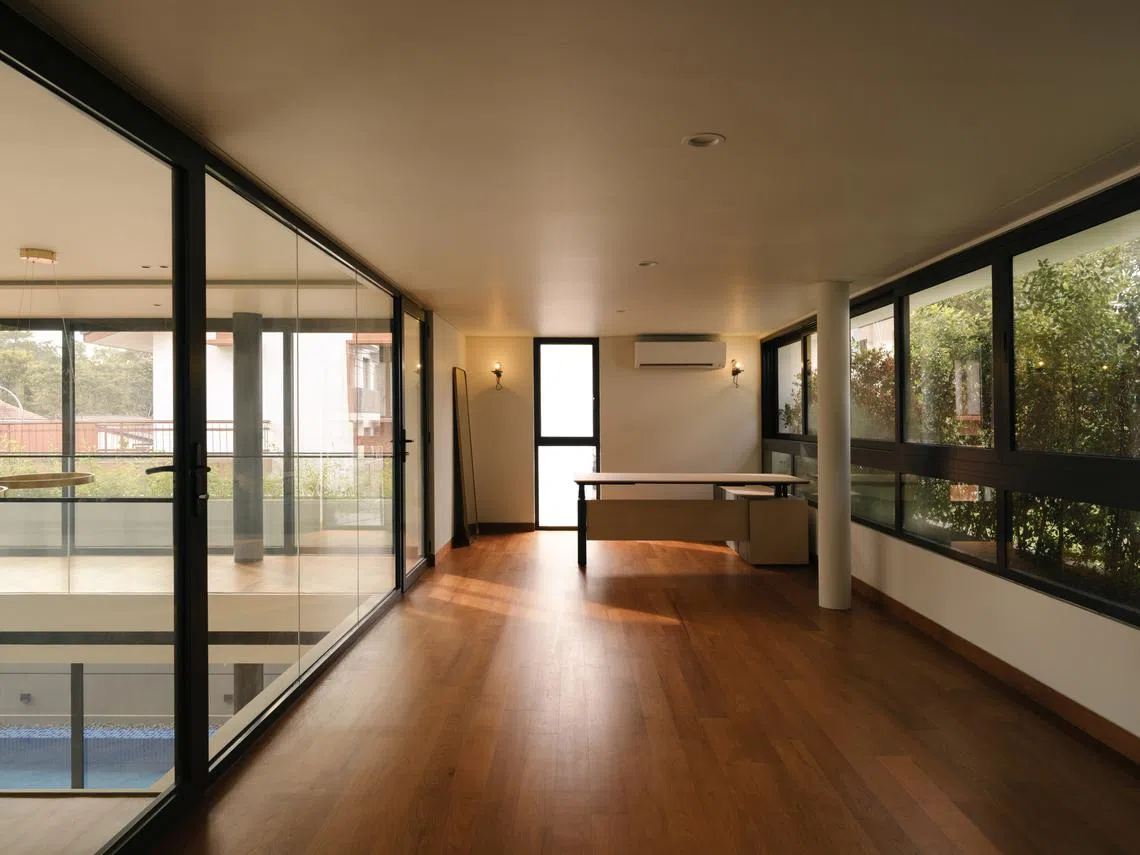
Above the mezzanine are three bedrooms, as well as a family area.
The attic features an open, multi-purpose area in the front, where Ng plans to install a bar counter. “This is the best view you can get here,” he says, chuffed that his house sits at the top of an upward-sloping road, which puts his attic at the highest elevation in the area. “You can see MacRitchie Reservoir.”
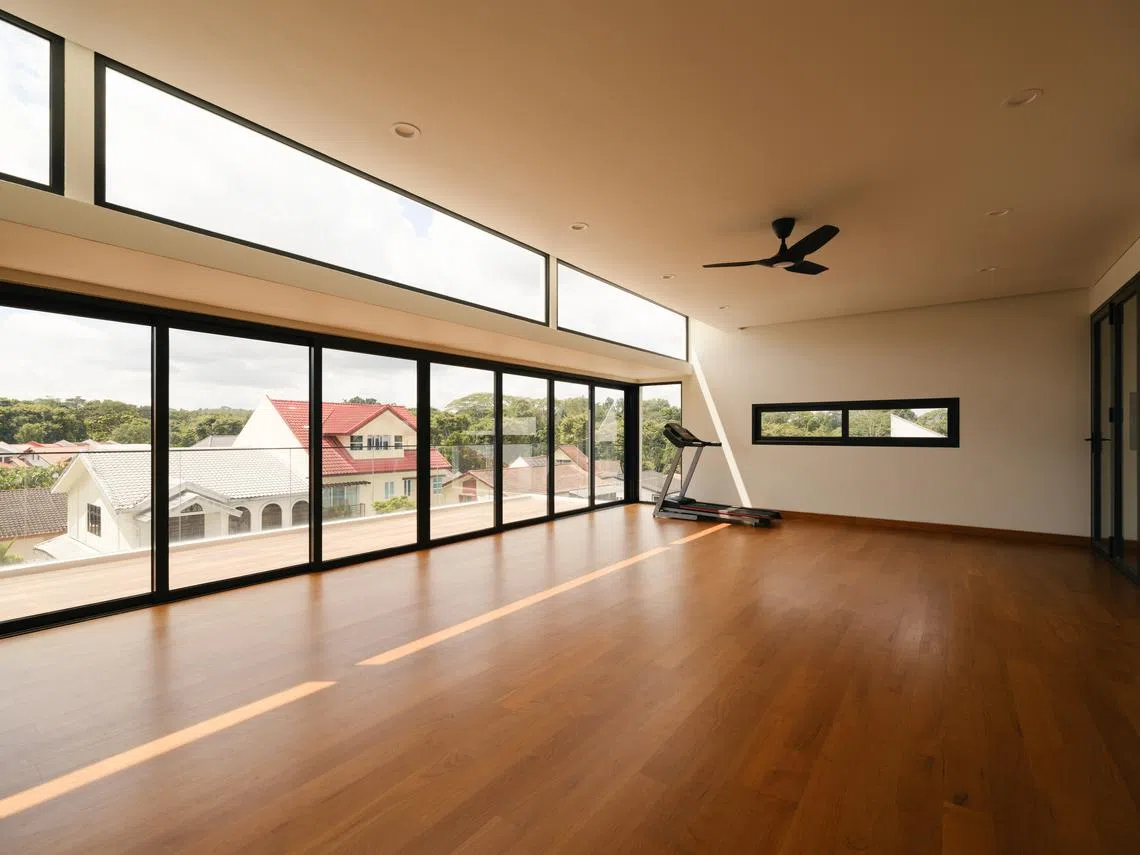
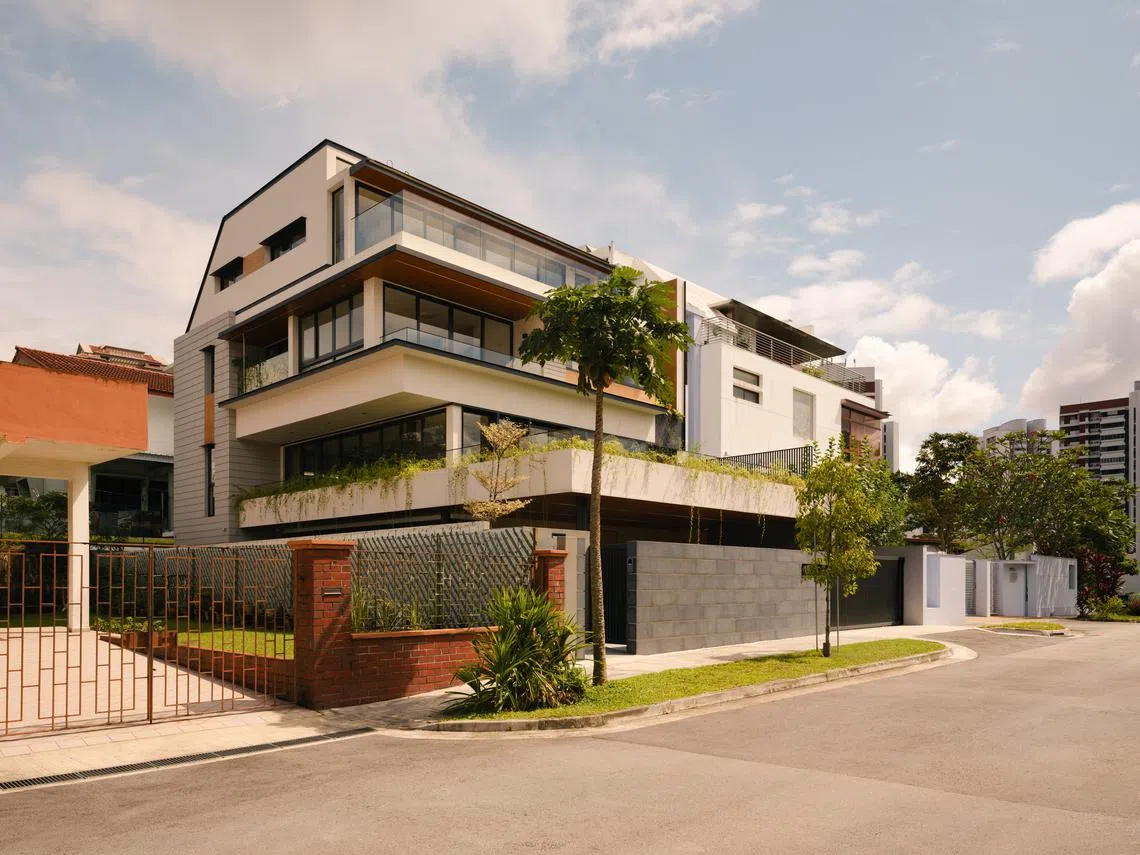
Despite the steeply sloping roof at the back, Chua has managed to carve two decent-sized rooms in the attic, one of which will be turned into a drum studio for Ng’s daughter.
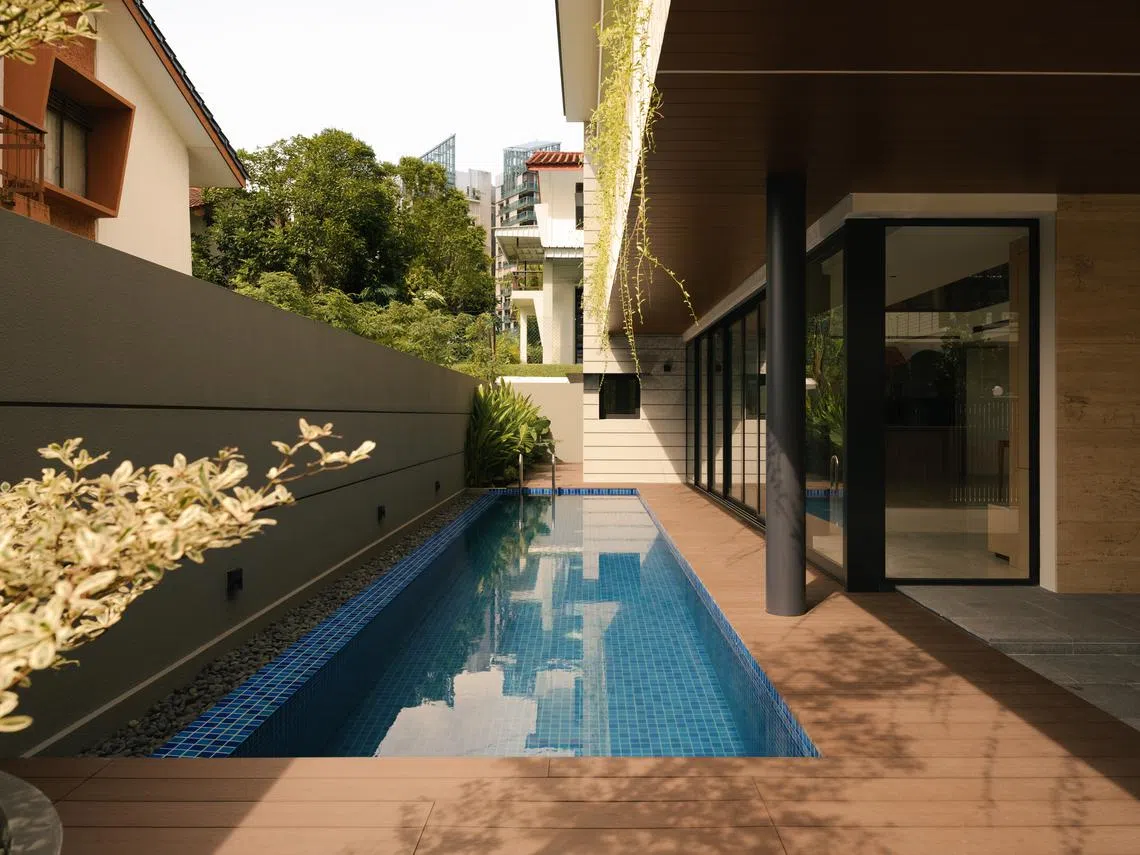
Naturally, much of the house’s built-in furniture – from office desks and wardrobes to a screen-cum-display shelf on the ground floor – was fabricated by Ng’s company. But unlike office furniture, he made sure there were curved profiles to create a gentler appearance.
There aren’t many pieces of loose furniture in the house, either, and those selected were mainly imported by Ng’s firm. Chua also worked in plenty of storage, so the clutter-averse homeowner can hide things away.
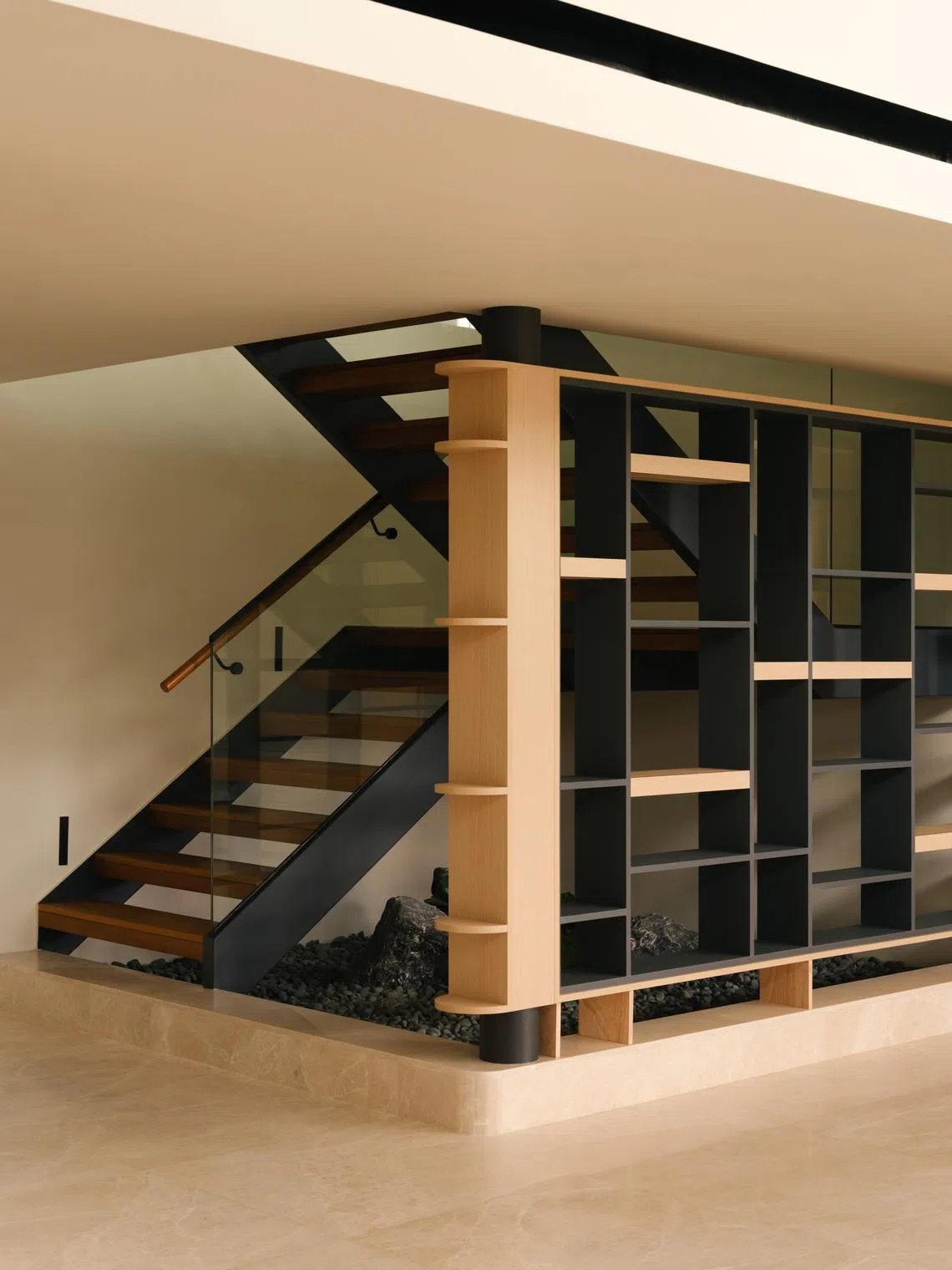
In addition, the colour theme is limited to just two types of wood grain and a palette consisting mainly of black, white and beige.
“White oak is a very popular office furnishing colour,” Ng says of the shade chosen for his desk and cabinets. “But not for residential projects. Many of my friends who are not in this industry find the colour choice boring, but I guess it depends on how you perceive it.”
A home (and office) to return to
While Ng wanted an office-like home, that doesn’t mean he was after something cold and sterile.
Planting all around the house softens its facade and brings welcome greenery. The vernonia elliptica – or curtain creeper – was picked for the climbing plant’s slender stems that create a curtain-like effect as they gently cascade over the mezzanine’s parapet.
Plantings are also scattered around the building, such as next to the master bathroom’s shower area and in planter boxes in every bedroom.
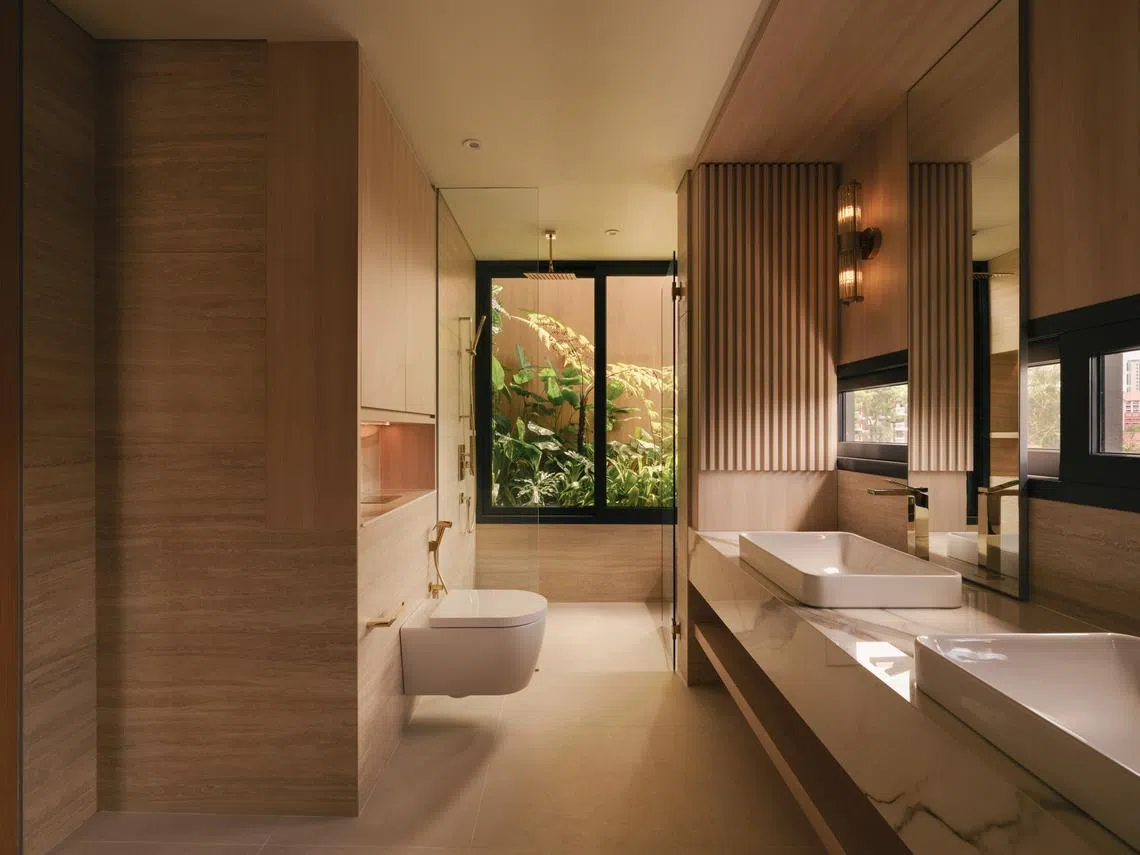
The LED lights that run under the eaves of the upper floors and car porch also give the house a welcoming glow at night. Most importantly for Ng, his household’s needs are met.
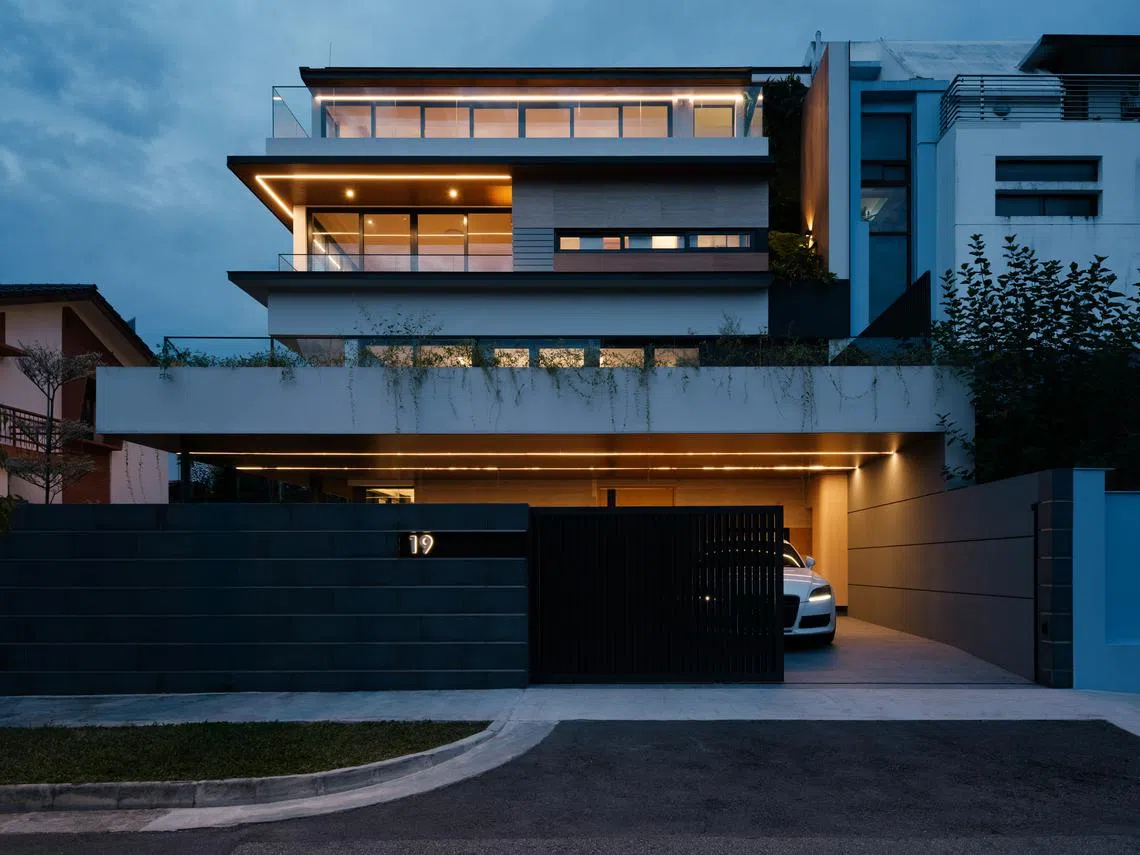
“My family is small, we’re all very quiet by nature – we keep to ourselves and like having ample space,” he says. With him and his wife in their mid-40s, their daughter, 17, and son at just seven, they’re at different stages of lives with disparate needs.
Yet, the house affords their teenage daughter personal space not just in her bedroom, but also the family area. Meanwhile, his homemaker wife can supervise their son from the dry kitchen when he plays games and watches television in the living room. Alternatively, Ng can keep an eye on the boy while working in the office on the mezzanine.
“In this house, we can all pursue what we want, but in different areas,” Ng notes. A self-confessed workaholic, the pleasure of working in his home office instead of making the long commutes to his factories and offices across Singapore, Malaysia and Thailand is more salient than ever.
“I wanted something in which I can work and inspire me to build my business when I’m at home. And surprisingly, not only has Casey made the house look bigger than what I thought was possible, he built me my dream home.”
Decoding Asia newsletter: your guide to navigating Asia in a new global order. Sign up here to get Decoding Asia newsletter. Delivered to your inbox. Free.
Copyright SPH Media. All rights reserved.


