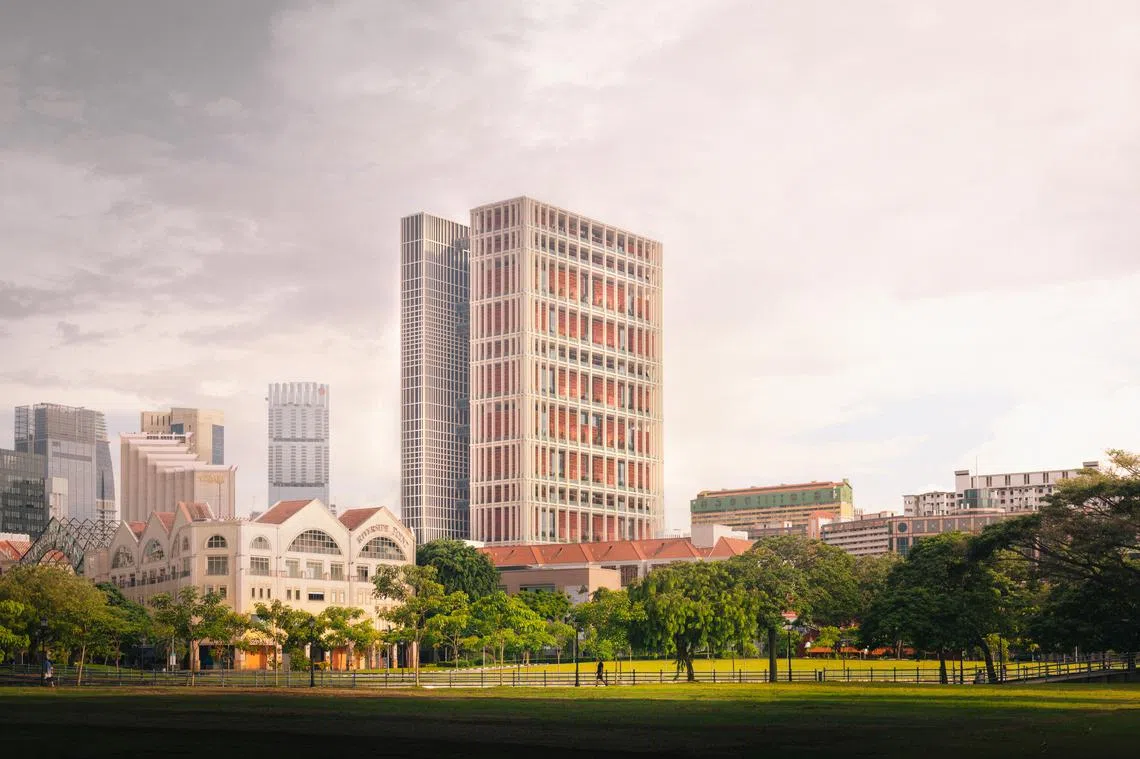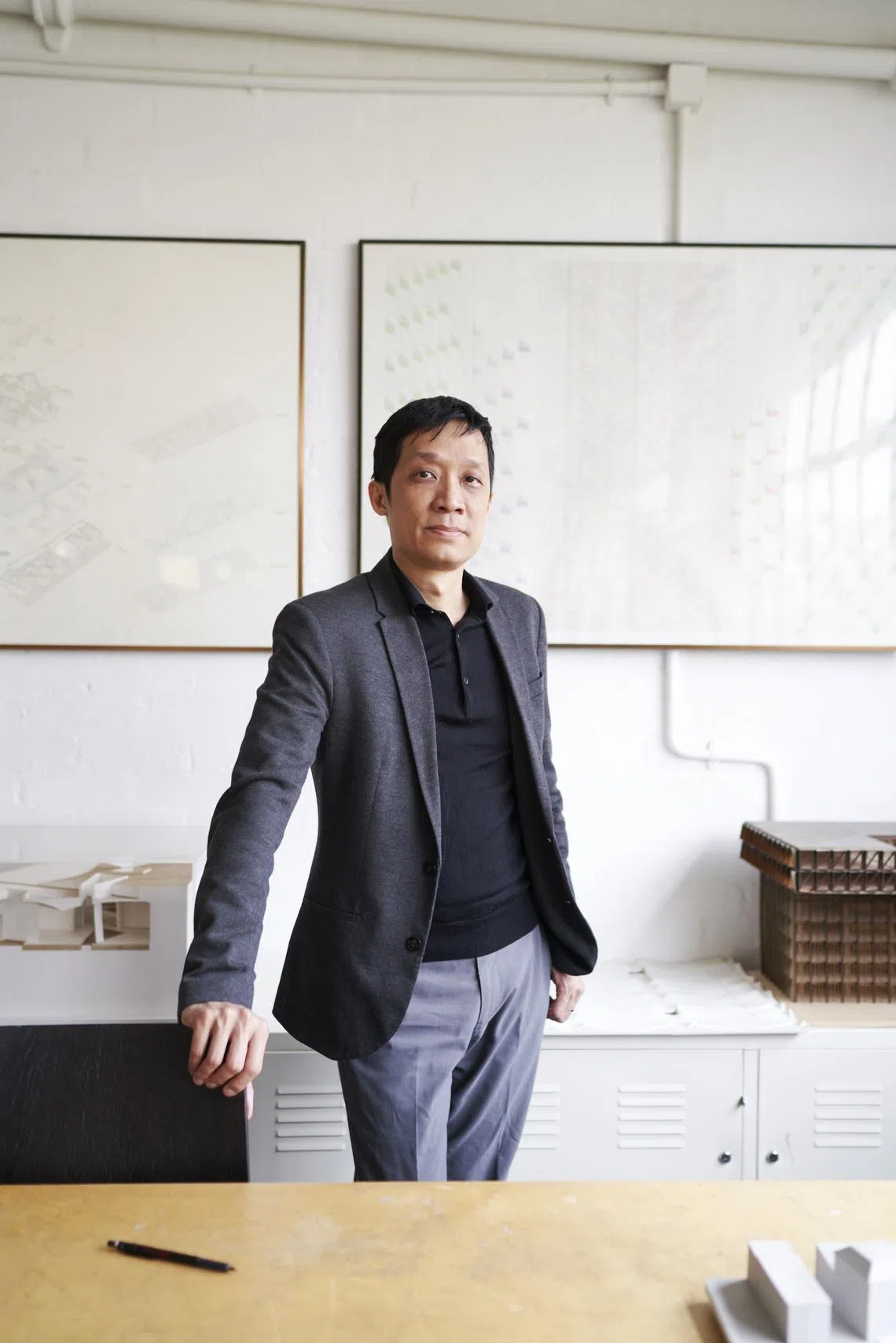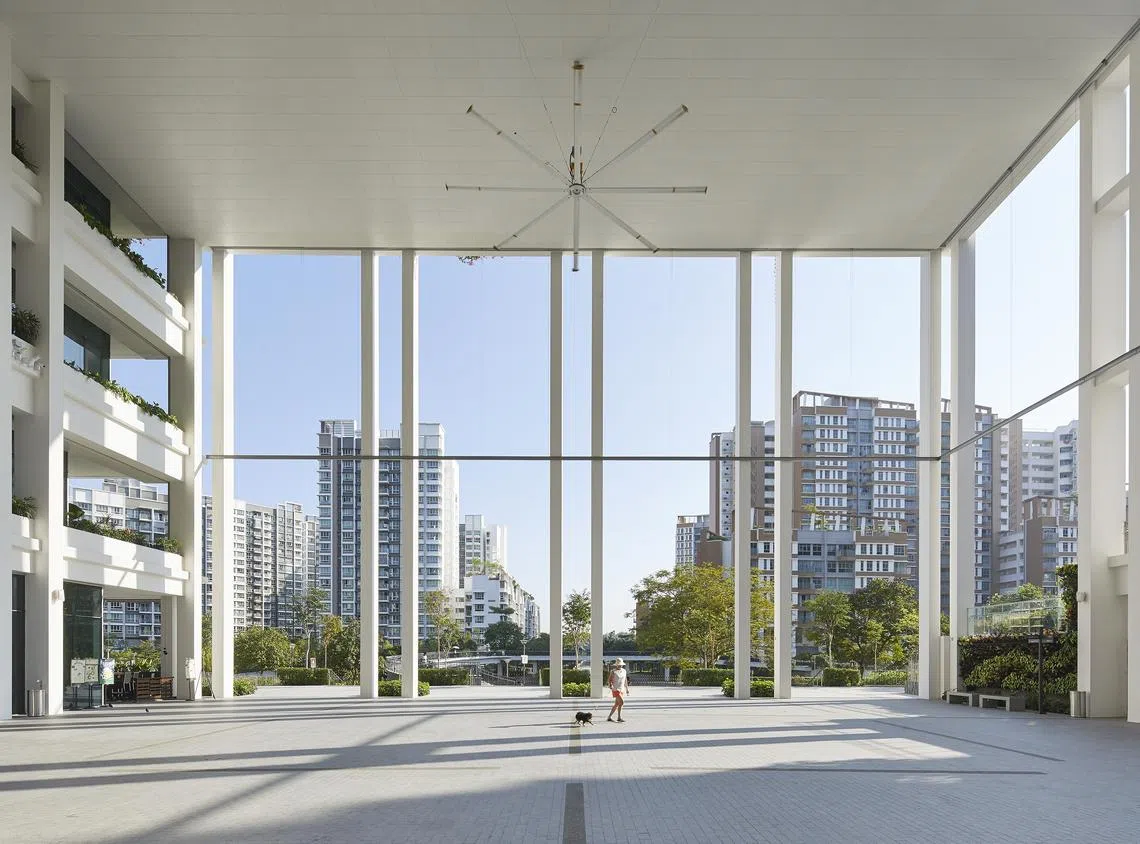Christopher Lee – the design maverick
The creative mind behind buildings such as the Singapore State Courts and One Pearl Bank shares how his past shapes his design ethos
SINCE CHRISTOPHER LEE CO-FOUNDED SERIE Architects with Kapli Gupta in 2008, the firm has been consistently creating buildings that elevate the way users interact with their spaces and environment. In Singapore alone, it has contributed greatly to the city’s urban landscape with progressive, original buildings.
These include the National University of Singapore School of Design & Environment 4, Oasis Terraces, the Singapore State Courts and the upcoming One Pearl Bank. These buildings are vital for critical discourse around Singapore’s architectural trajectory, as Lee’s conceptually rigorous approach – backed by research in archetypes and sustainability – is earnest in impacting lives for the better.
The Malaysia-born architect has a close relationship with the city-state. He studied at Hwa Chong Junior College as an Asean Scholar, then at the National University of Singapore, where he attained his basic architecture degree. He later attended the prestigious Architectural Association School of Architecture (AA) in London under a Building and Construction Authority scholarship and returned to the Republic to serve his bond, working for four years at RSP Architects & Planners.
“Our fundamental interest and approach have been consistent through the years and have allowed us to work effectively and sensitively across different cities and cultures, and on different scales,” he says. “Therefore, we have no house style to speak of naturally, as each city and each site offers us new knowledge of how to reinvent architectures that are relevant to (their) context.”
With the Singapore State Courts, Serie Architects used repetitive elements to form a stoic structure that rises elegantly above the mishmash fabric of Chinatown. The courtrooms are clad in modular precast panels in a terracotta shade mirroring the burnt orange shophouse roofs below.

“The intention was to bring together two typical and persistent architectural elements from the immediate area into a single frame, so that the new building is at once familiar and excitingly new,” says Lee.
Navigate Asia in
a new global order
Get the insights delivered to your inbox.
These courtrooms are set against landscaped terraces in the sky as well as tall vertical columns that Lee describes as “giant orders” that allude to those on the neoclassical facade of the old Supreme Court building. The design is “light, open and welcoming”. It eschews both the sterility of glass-and-steel skyscrapers and the imposing stone walls of judicial buildings to arrive at an entirely new and authentic expression.
This is but one example of Serie Architects’ works. Each of the firm’s buildings is the product of considered thought – the result of a personal journey that layers Lee’s childhood with his education at the AA, and subsequent academic endeavours that exposed him to varied ways of thinking.
An outsider’s perspective
Lee grew up in Taiping, a small tin-mining town in the state of Perak in Malaysia. “Our house was not far from the foothills of Maxwell Hill, and I spent a lot of my free time playing in the streams, waterfalls and rainforest,” he recalls fondly.
“There was a great sense of freedom offered by the expansiveness of nature, and when you are at the peak of the hill, the rainforest extends as far as the eye can see, hundreds of kilometres to the east and south.”
This cultivated in him a sense of wonder and curiosity. “What lies at the ends of the forest, at the edge of the horizon, always filled me with restlessness and melancholy in equal measure,” he says.
But there was another aspect of his childhood that contrasts with what he gleaned from his surroundings. Lee’s family was poor, and despite getting straight As in school, he faced difficulties obtaining scholarships to further his studies.
Perhaps the glimmer in the darkness was the tenacity he developed to “work twice as hard and be twice as smart”, as his mother had told him.

Growing up in a multicultural society also “necessitated a certain cultural and intellectual porosity – to be able to absorb and move across different linguistic and cultural paradigms”, Lee says.
“In this way, one needs to be an acute observer, a perpetual ‘outsider’ with an inquisitive and accommodative mind and a critical eye.”
Building upon ideas
It was with this mindset that he arrived in London in the late 1990s. The AA was pursuing digital experimentation and parametric architecture with fervour, and his time there became a formative stage in his life.
“The AA encouraged independent thinking and innovation, and my tutors were very supportive when I took a different interest,” he says. “I was intrigued by the very figures that were sidelined by the digital tide then, primarily Aldo Rossi and Rem Koolhaas.”
Both of these architects are known for their approach to reconceptualising the idea of the city, exploring ways that architecture can benefit everyday life.
From Rossi, Lee gleaned insights into making relevant the architectural theories that built European cities, appropriating them to “confront the pressure and challenges we see in the contemporary city, and the rapid and exploding urbanisation of Asian cities”.
Take for example Oasis Terraces in Punggol – a mega community centre that is one of the New Generation Neighbourhood Centres introduced by Singapore’s Housing and Development Board (HDB).
Lee’s design marries ideas from Rossi’s 1972 Gallaratese housing complex in Milan with a local precedent – the early HDB blocks with their ubiquitous open corridors and ground-floor void decks “articulated and delineated by fin walls that resemble porticos and colonnades capable of hosting a diverse range of communal functions”. These columns are writ large in Oasis Terraces to frame a 16-metre-tall sheltered social plaza, as well as spill-out areas and open verandas.

It is no wonder that Lee is heavily involved with academic circles, and also a design adviser to the Mayor of London. Serie Architects’ offices in Singapore, Mumbai and London – where he now resides – also keep him busy.
Regular trips back to Singapore over the last 15 years also mean he is in a good place to comment on the state of the city’s development, which he describes as a “high-quality built environment, thanks to the work of the (Urban Redevelopment Authority)”.
Lee explains: “The focus on public spaces, green-and-blue networks, and greening of buildings are marvellous examples of this success.” However, he would like to see more housing variety that will “enrich the urban fabric, communal and public spaces”, as seen in London.
As a start, his work in the city is a step towards this direction.
Decoding Asia newsletter: your guide to navigating Asia in a new global order. Sign up here to get Decoding Asia newsletter. Delivered to your inbox. Free.
Copyright SPH Media. All rights reserved.


