A home steeped in Chinese culture
For a family with roots in China, celebrating the lunar new year in their new house has extra special meaning
ARCHITECTURE HAS A WAY OF creating a sense of continuity and belonging. A building’s structure, geometry, layout, material use and motifs all contribute to a shared – and tangible – cultural identity and heritage. For settlers in a new land, building a home reminiscent of one’s birthplace is a means of connecting to one’s origins.
Take this two-and-a-half-storey, 6,500 square foot (sq ft) detached house in Bukit Timah. It is rife with Chinese symbolism, in both overt and subtle gestures. There are obvious devices, such as the moon gate and sliding bamboo lattice screens that greet visitors when they enter the premises.
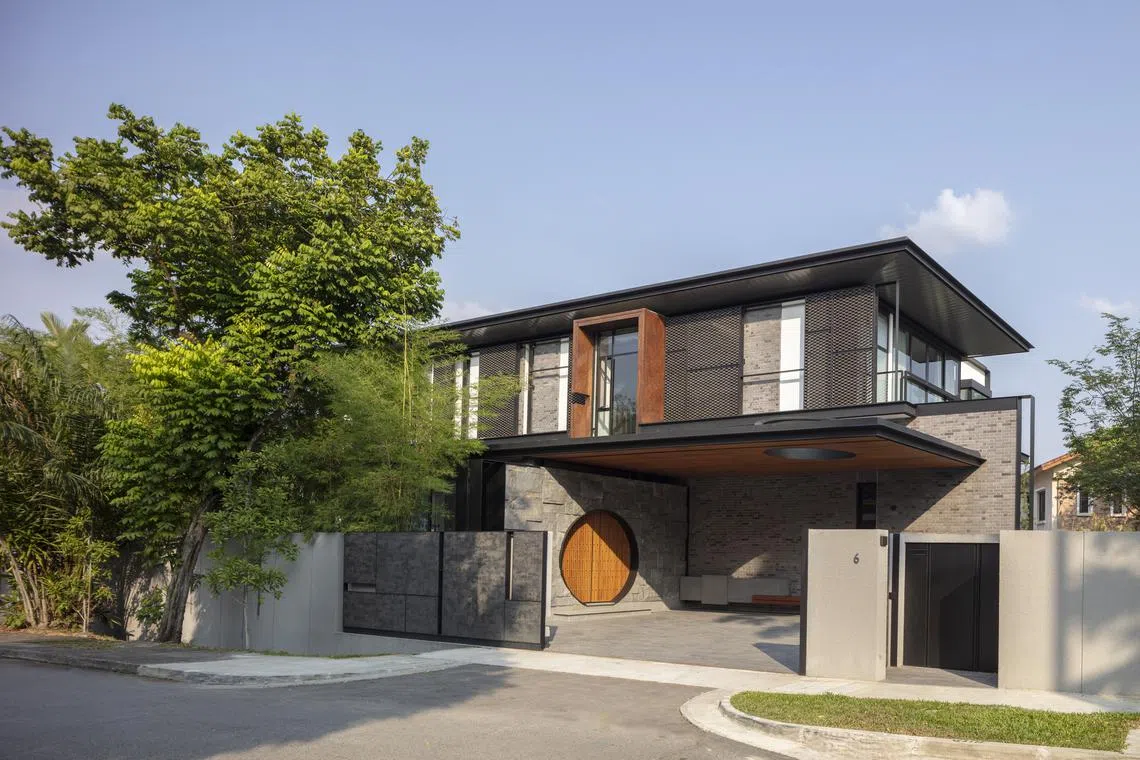
But there are also low-key indications, like the decorative fish scale screens on the second-storey façade, which were painstakingly constructed using roof tiles from Suzhou. This is the home of the Wangs, who migrated to Singapore from China almost 30 years ago and have become naturalised citizens.
Wang, a Nanjing native, wanted to be reminded of his roots, so the design brief to Rene Tan, principal and co-founder of RT+Q Architects, was to incorporate elements of Jiangnan architecture. “Jiangnan architecture is characterised by grey bricks, white walls and black roof tiles,” explains his wife.
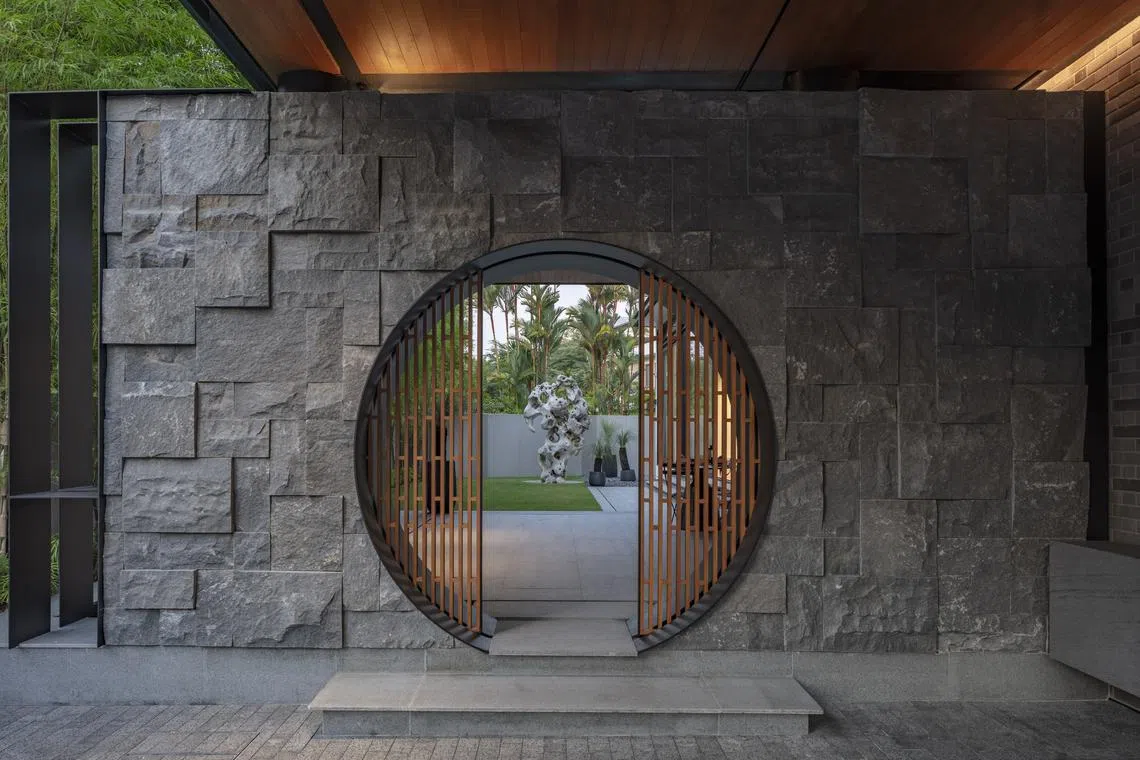
“My husband is highly opinionated,” adds the Chengdu-born businesswoman, speaking in a mix of Mandarin and English. “He wanted a lot of Chinese elements in this house. In the garden we have a row of bamboo trees and a scholar’s rock that was brought in from China. It weighs 3,000 kg and needed 10 people to install! But my husband insisted on having it.”
Scholar’s rocks are naturally occurring rocks traditionally collected by Chinese scholars and admired for their unique weathered forms.
Navigate Asia in
a new global order
Get the insights delivered to your inbox.
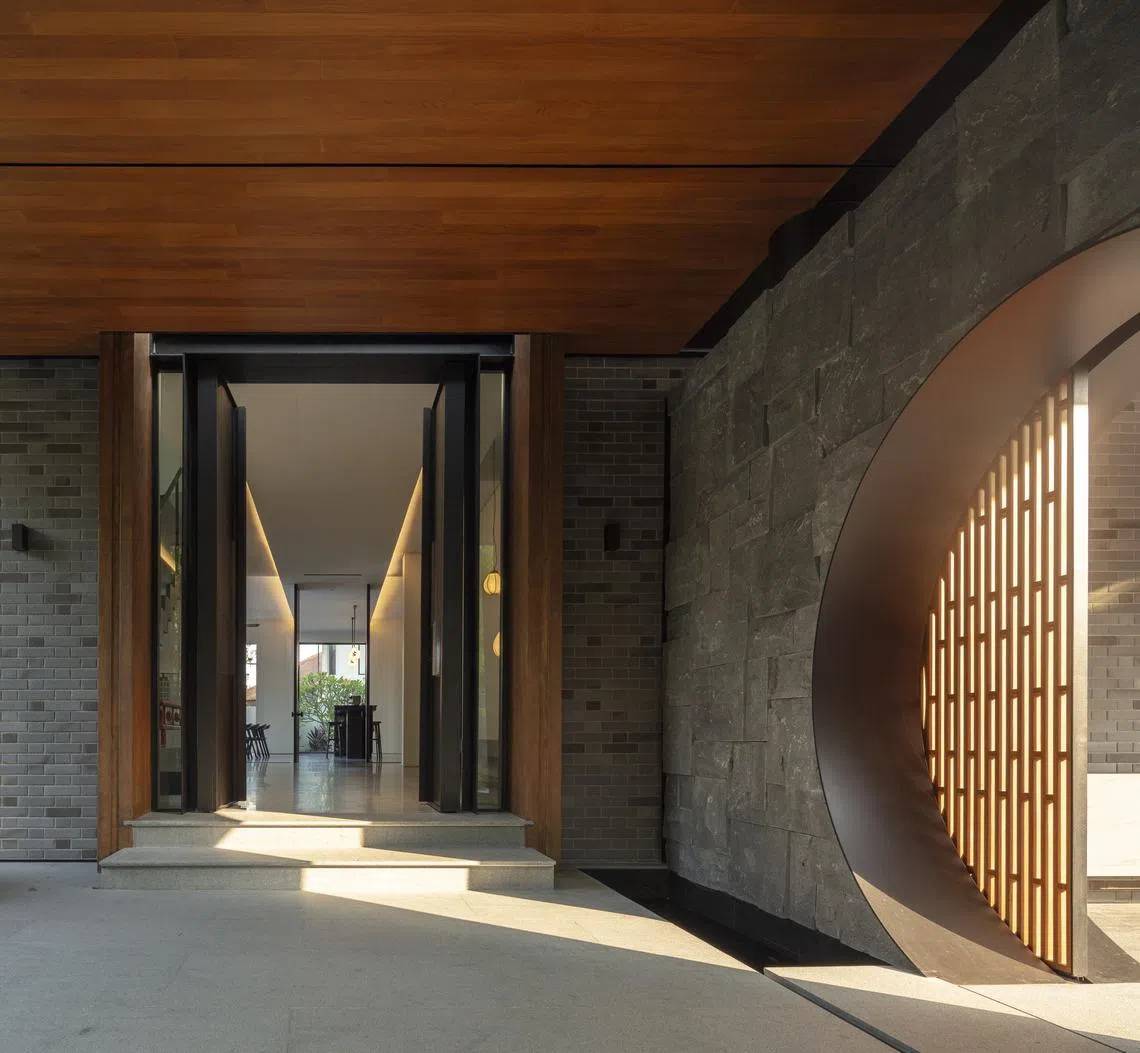
The Wangs have spent more time in Singapore than in China, as their business, a shipping company, is based here. They only go to China to visit their parents or to spend family holidays with their teenage son and older daughter, who is currently studying in London. Wang’s nephew, a student, also lives with them.
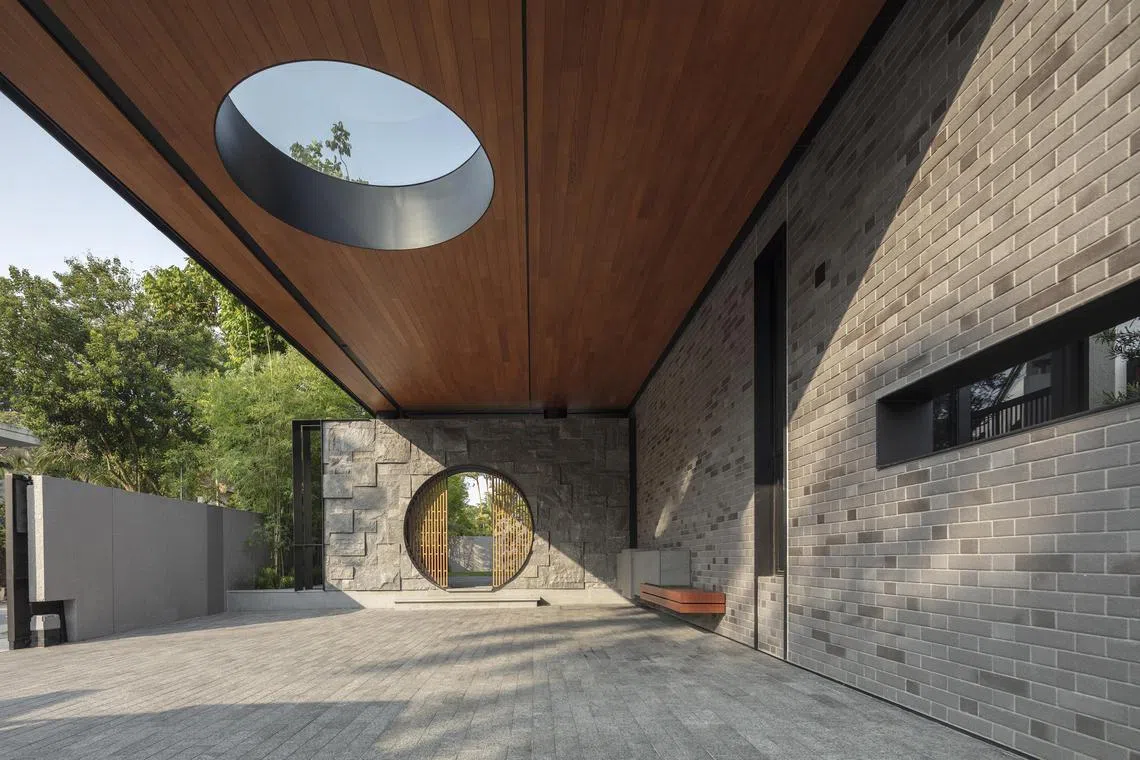
The property is a study in exquisite geometry. On a trapezoidal, 8,700 sq ft site, the house rises in an L-shaped design. One axis runs along the 23 m front facade, which is parallel to the street, while the other axis is set on the perpendicular, running from the entrance to the rear.
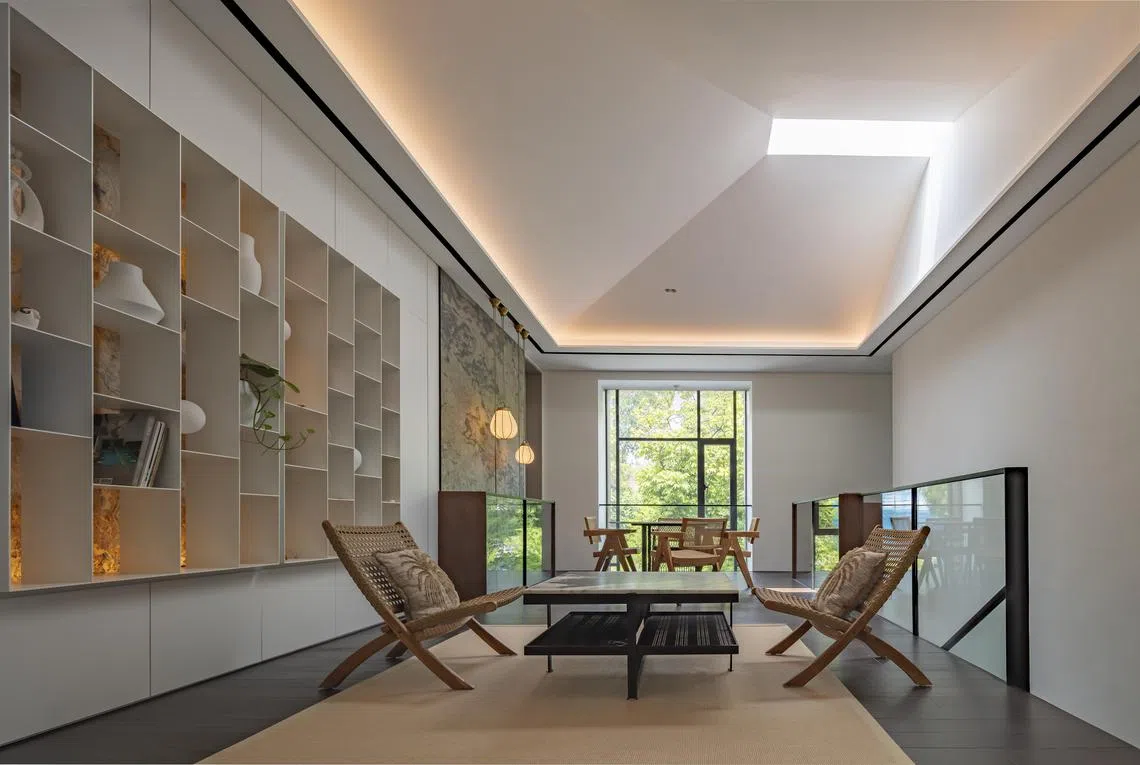
Two large, flat roofs lend a distinct modern sensibility to the structure. The lower roof, which shelters the car porch and entrance, is punctuated by an oculus skylight; its halo effect echoing the roundness of the moon gate.
SEE ALSO
Grey brick cladding was selected for the front façade for its gravitas and association with traditional Chinese architecture. The fish scale screens on the second-storey façade were trickier to fabricate than one might imagine. “Making these screens took quite a few tries. The contractor had to do a few mockups before we were happy with it,” says project architect Koh Sok Mui.
New beginnings
This Chinese New Year will be the first that the Wangs are celebrating in their new home, as they only moved in in June 2023.
“We can’t go to China (to see our parents) because the kids are in school, so we’ll invite friends over,” shares Mrs Wang. “Our friends are Chinese emigres like us, who have lived here for a long time. In the past, we would take turns to host, but since we’ve moved to this bigger house, we will host them.”
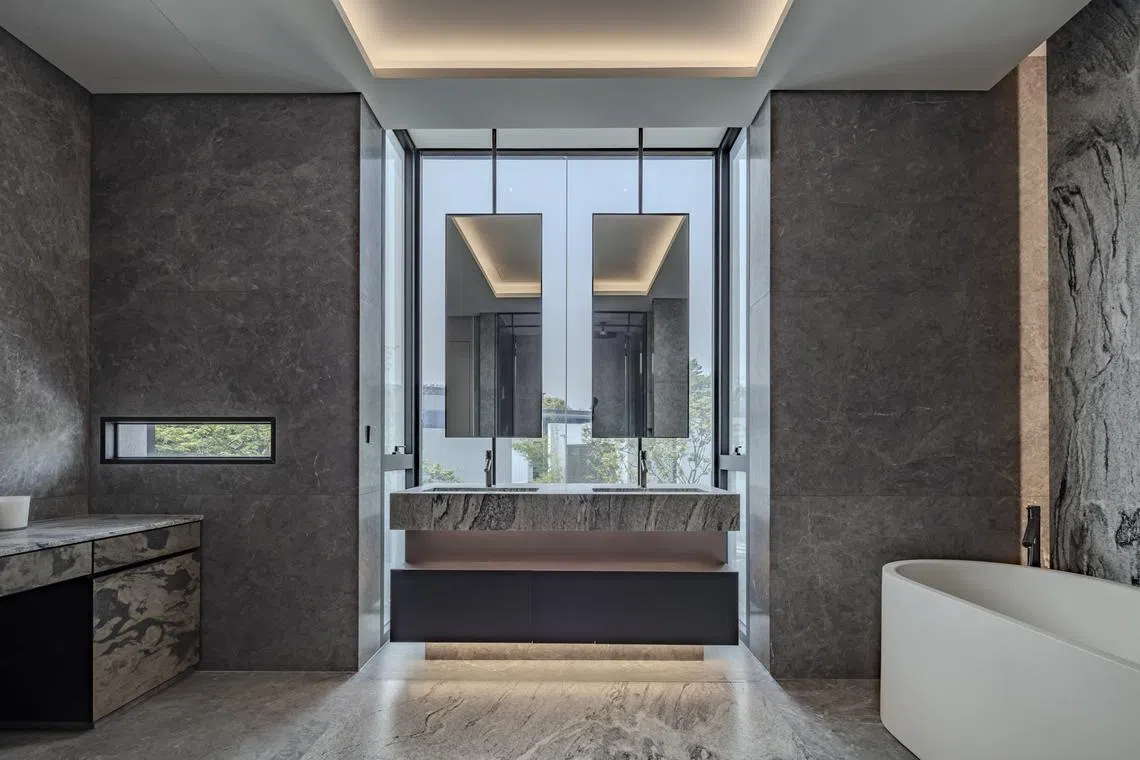
The Wangs previously lived in a condo in Newton, which had been their family nest since they relocated to Singapore in the 1990s. “My husband isn’t the kind to renovate or move homes often,” says the missus. “He finds it very troublesome. But I couldn’t stand to live in the same old place without renovating, so I said we needed to move house.”
Not being citizens then, they were not able to buy a landed property. But once they attained their Singapore passports, “we searched for two or three years before we found this house”.
The Wangs were drawn to this property because of its lush, leafy location near the top of a hill, with views of MacRitchie reservoir. The plot also enjoys a generous setback from the neighbours’ houses because of the driveways that abut the perimeter walls. They originally planned to renovate the existing house, but their desire for high ceilings meant that a demolition and rebuild was needed.
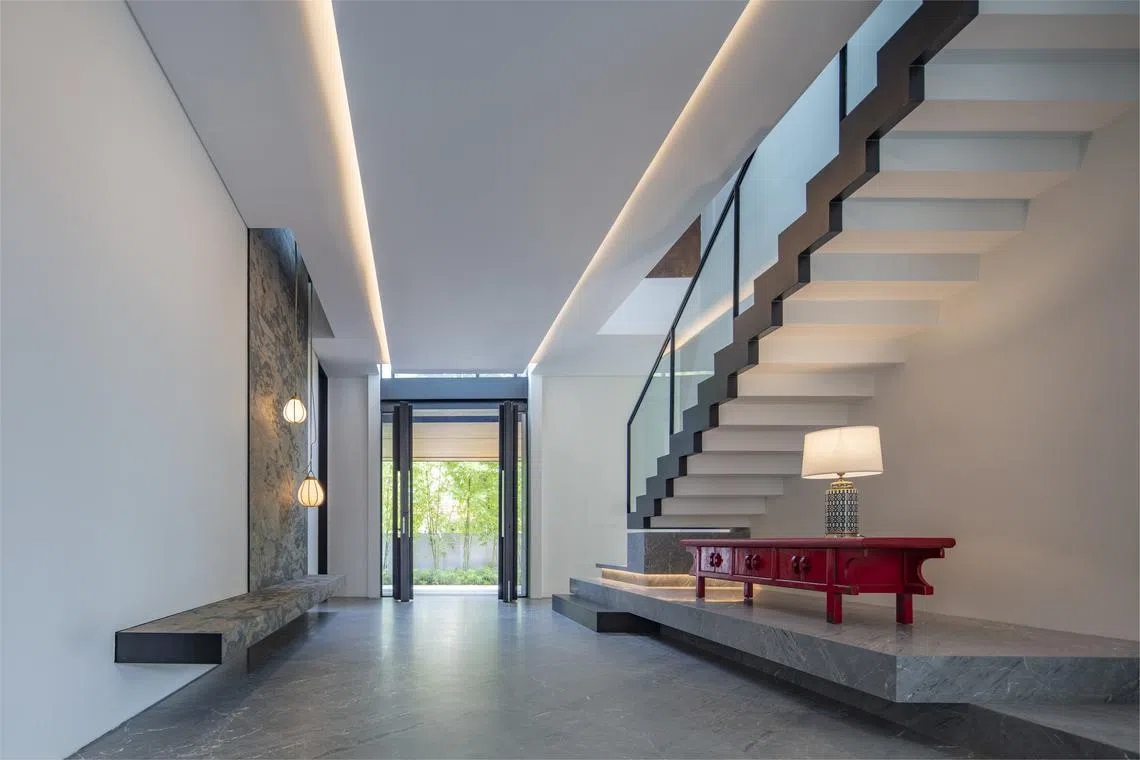
As it turned out, the process was more challenging than expected. What was supposed to last for 14 months stretched to over 20 months, as the Covid-19 pandemic struck and the contractor ran into operational difficulties.
The Wangs also overlooked the fact that they needed an interior designer to fine-tune the internal spaces, and only engaged one – Jane Yao of YHY Design – midway through the build.
Besides furnishing the spaces with a mix of modern, Western furniture, customised pieces, and upcycled, vintage Chinese finds, Yao – herself a China national – included numerous thoughtful touches throughout the house.
One of these was the use of sliced stone panels as decorative features in the living room, family room and master bathroom. The stone’s natural marbled swirls resemble Chinese ink paintings, reinforcing the connection to the Wangs’ homeland.
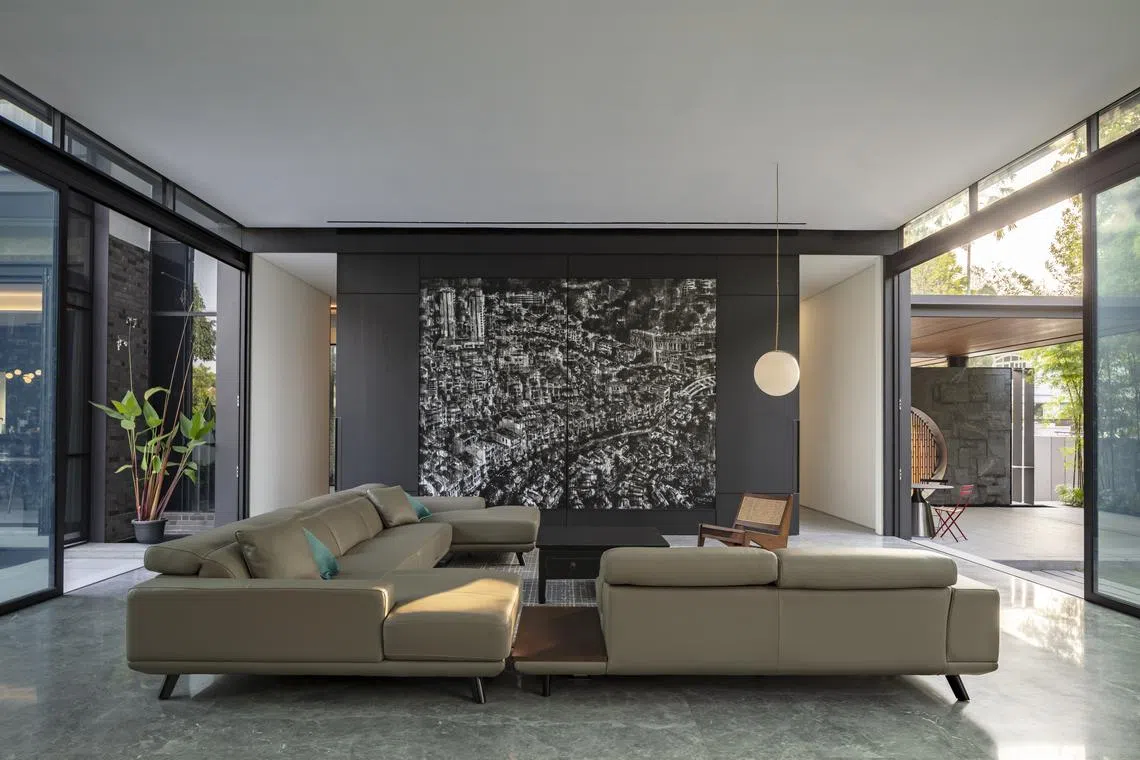
Another was the custom-designed kitchen door inserts made of scented sandalwood and featuring an engraving of carps – symbols of good fortune and abundance in Chinese culture. And then there was the enormous, site-specific mural in the living room, created by Singaporean artist Dick Lim, who signs off as “Chye”.
“We’ve lived in Singapore for almost 30 years,” says Mrs Wang. “We’ve spent more time here than in China. We have an intimate relationship with Singapore. It has left a deep impression on us. It’s a part of our identity. So (Jane) said that the interior should also express something about our connection to Singapore.” The black-and-white artwork depicts the Singapore River and its environs in the 1970s.
Despite the challenges of building what the architects dub “The House of Origins”, the Wangs are ultimately very pleased with the outcome. Some features, which were considered unideal, turned out to be positive in the end. For example, one of the plot’s drawbacks is its tapered shape, which meant that the pool had to be trapezoid-shaped.
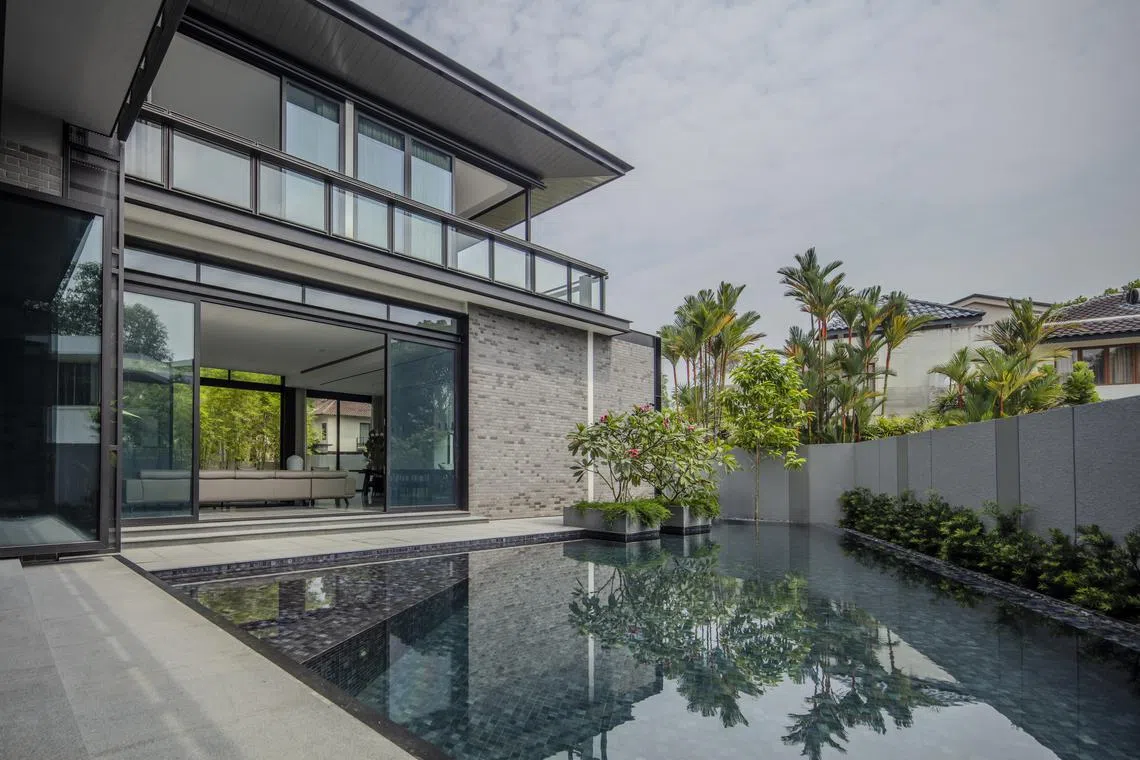
It took a visiting friend to point out the unexpected advantage: viewed from one end of the dining room, the tapered end actually gives the pool perspective lines, creating an infinity effect. “Things happen for a reason,” says Mrs Wang. “We learnt a lot from this experience. And we made some new friends, like Sock Mui, along the way.”
Decoding Asia newsletter: your guide to navigating Asia in a new global order. Sign up here to get Decoding Asia newsletter. Delivered to your inbox. Free.
Copyright SPH Media. All rights reserved.









