How does an architect build his own home?
For Chaw Chih Wen, it means pushing the envelope to design a home that makes a profound statement about sustainability.
CONVERSATIONS REVOLVING AROUND ARCHITECTURE AND sustainability continue to be robust. Increasingly, architects are adopting eco-friendly practices in their designs and processes. Just look at the prevalence of biophilic designs and adaptive reuse of existing structures, for example.
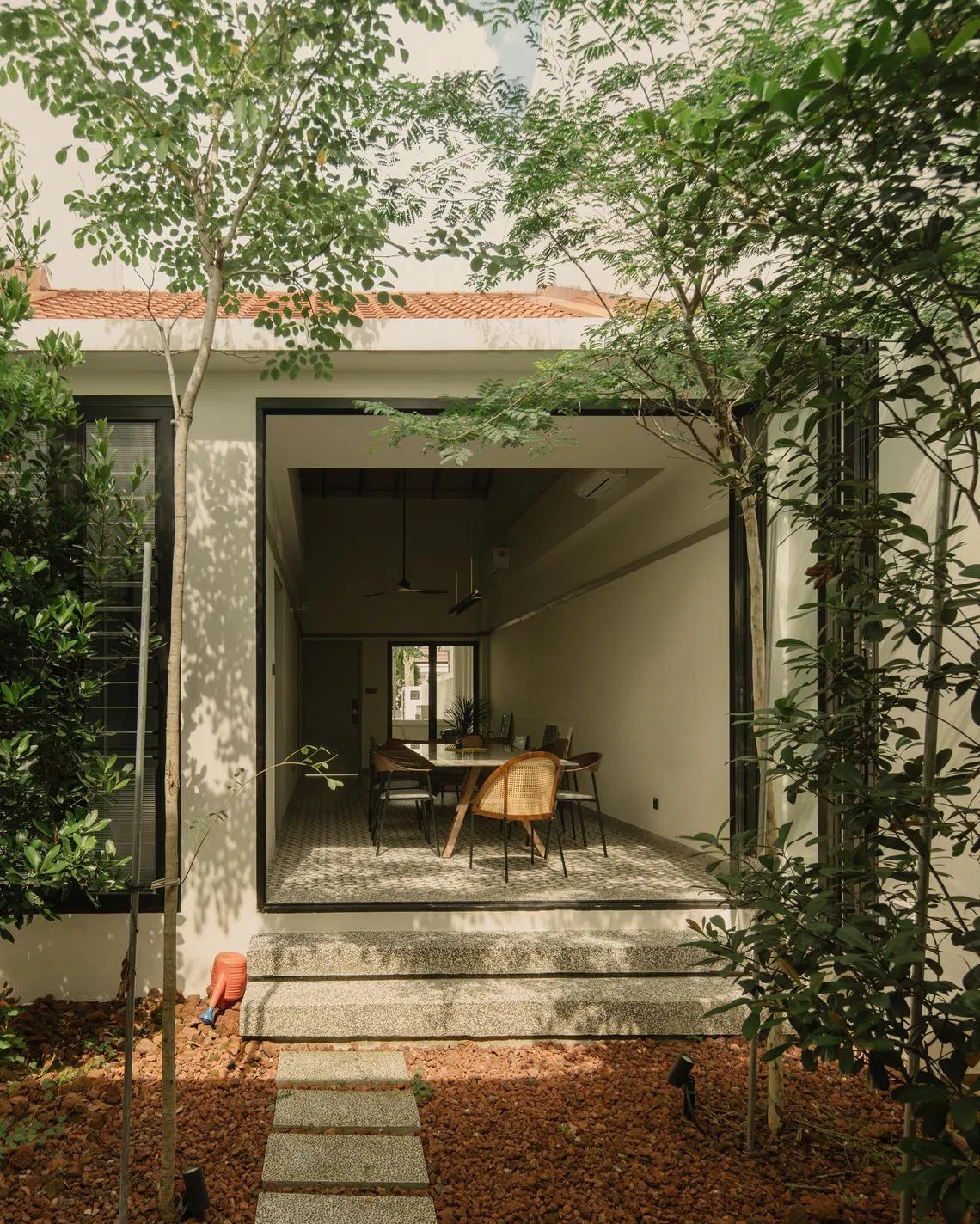
Architects, as key decision-makers in the built environment, also have the agency – perhaps even the vital responsibility – to probe and challenge the status quo. The goal? To educate their clients, policymakers and the wider public about the merits of sustainability.
One architect on such a mission is Chaw Chih Wen, principal at Hyphen Architects. But his inquiries aren’t simply levelled at the general community; instead, he holds up a mirror to the building industry itself. “As architects, here we are trying to advocate for sustainability, yet we have exercised so much control over our environment that we’ve become detached. Has architectural design reached that stage of arrogance? That we think we can outsmart the environment?” he asks rhetorically.
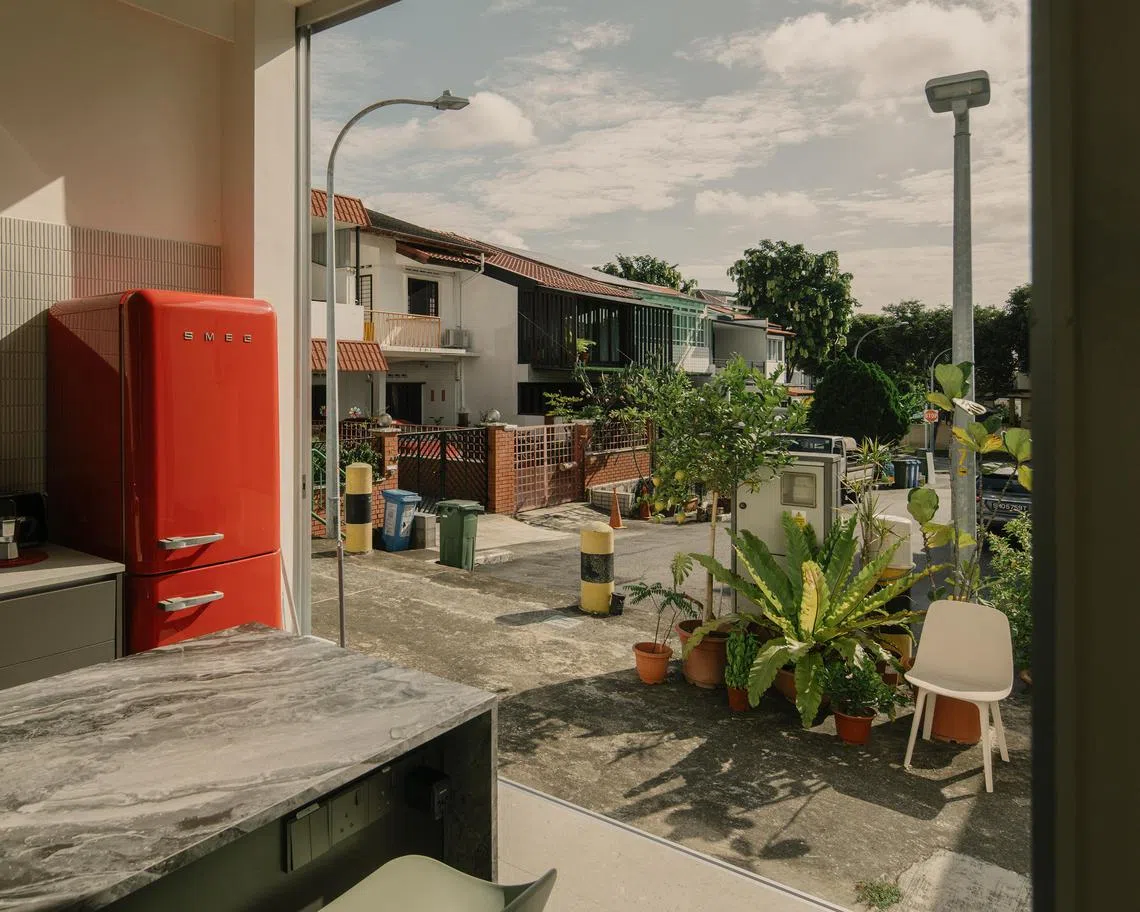
Working on his own home recently gave Chaw the chance to question his own practice and treat the project as a test bed. “This house was really an experiment to see how this philosophy that I’m advocating – this connection with nature – how much of it I can stretch before it compromises what is considered domestic comfort,” he explains.
Reconditioning an old property
The residence in question is a single-storey intermediate terrace in the Serangoon area. Chaw shares it with his wife of 11 years, Ho Shok Wan, who also happens to be an architect. She’s the head of design at a hospitality firm, and had a hand in designing the space, although Chaw jokes that she’s his client.
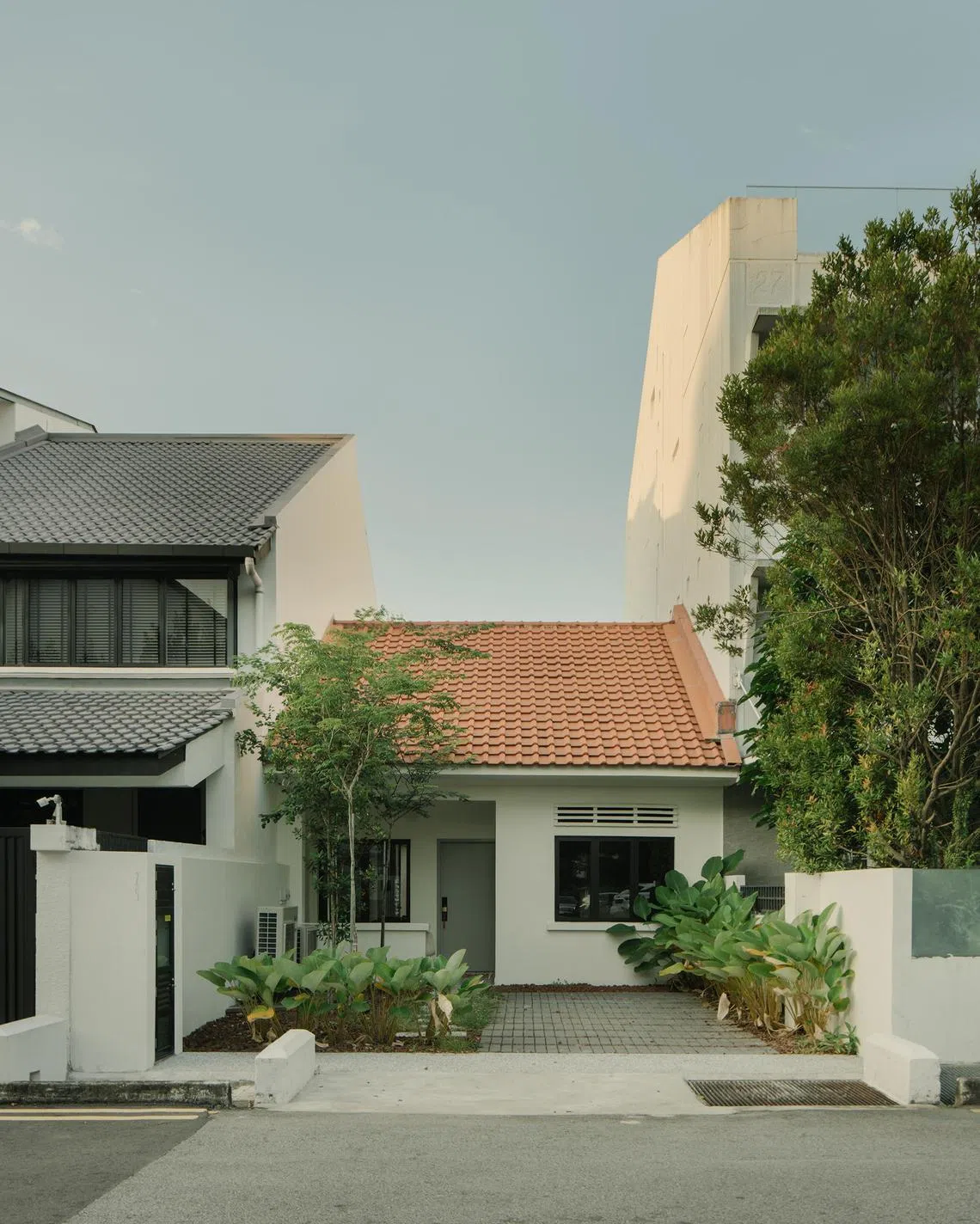
The couple were drawn to the dwelling for several reasons. It had a long, narrow plot which offered the possibility of inserting an internal courtyard. Both the front and back of the house looked out onto cul-de-sacs, which would satisfy their desire to create an open plan to connect to the fabric of the neighbourhood. Most of all, the house, which was built in 1957, exuded a period charm. And it was blessed with good bones. “We’re hopeless romantics when it comes to old structures,” Chaw explains. “Not in a nostalgic manner, but we recognise that a lot of intelligence was built into these old buildings, with the sort of craftsmanship that you don’t see these days.”
Navigate Asia in
a new global order
Get the insights delivered to your inbox.
Chaw saw this as the perfect opportunity to remodel the residence rather than demolish and rebuild. This would allow him to salvage elements such as the timber rafters (which were exposed after contractors removed the ceiling), the mosaic floor tiles, and the ventilation blocks on the front facade.
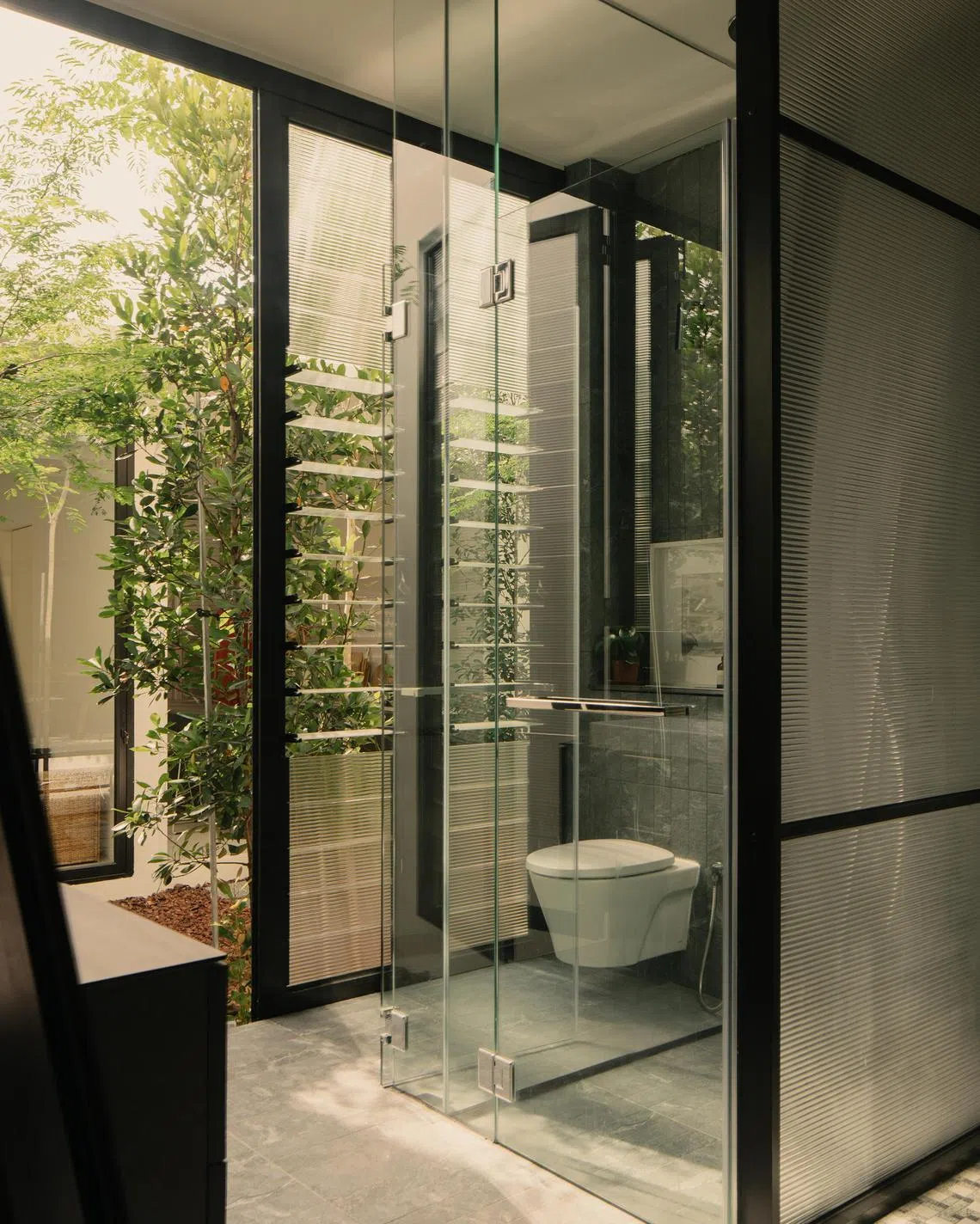
The existing ventilation blocks inspired Chaw to install new blocks at the back of the house. A sliding door with aluminium louvres – the kind you might find on old school windows – was installed there as well, to separate the kitchen from the public alley. Chaw feels that it might be time for architects to reintroduce such devices to their designs. “There’s so much ingenuity in some of these old mechanisms. Maybe we can revisit them and just capitalise on what the environment can give us.”
Being sensitive to the environment
Capitalising on the surroundings is exactly what Chaw achieved with this project. “In some ways, I’ve been advocating to all my clients that we should learn how to love our tropical climate again. This house really tries to embody that.”
In designing with weather considerations in mind, Chaw feels that tropical architecture is less demanding compared to designing for temperate climes, which has to take into account polar extremes of winter chills and summer heat and humidity. His home is an example of tropical architecture done right. It’s open and airy, with an internal courtyard that is completely open to the sky. There’s plenty of cross-ventilation, and natural light floods the space, reducing the need for air-conditioning and artificial illumination. The trees in the courtyard provide visual relief, filter the harsh tropical light, and emit soothing sounds when their leaves rustle in the breeze.
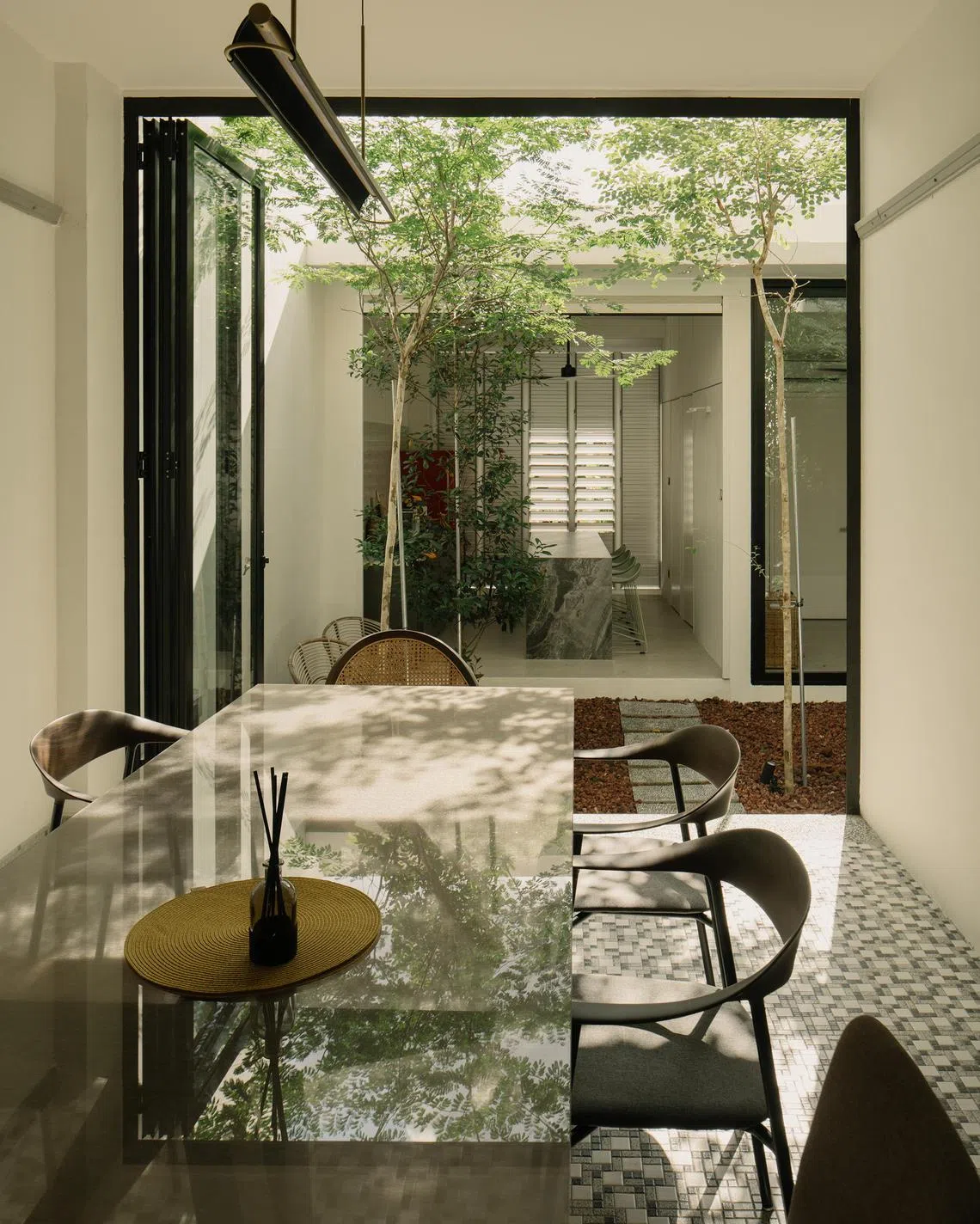
That the house was single-storey played perfectly into the couple’s game plan. For Chaw and Ho, it’s all about rightsizing. “We don’t believe in building more than what we need, so a single storey would suffice,” Chaw says. “Excess equals more resources, so how is that even sustainable? In the building industry, the least we can do is to not amplify.”
Architects play a vital role in defining design trends and shaping public opinion. “I hope that in my own small way, as an architect working on small-scale projects like this, I’ll be able to seed into the minds of people the interrogation of this idea of nature,” he says.
The open-air courtyard typically prompts perplexed guests to ask what happens in the event of a downpour. Chaw and Ho considered installing a retractable roof, but this would run counter to their intention to let the trees grow to their full height. “It speaks of a certain attitude towards nature,” he says. “In the courtyard, we subject ourselves to the whims and fancies of the weather. I must admit that such attitudes may not be everyone’s cup of tea, but at least it’s something that I’m willing to try out for myself. So, subjecting ourselves to what the environment gives us is the key philosophy to this design.”
An inviting space
With a living room, dining room, kitchen, master room, study-cum-guest room, spare room and two bathrooms, the couple have all they need. They enjoy having friends and family over, once entertaining 60 relatives during their housewarming. With Ho being Malaysian, visiting family members routinely bunk in with them. Meanwhile, Chaw is fond of hosting “soccer nights” with his friends.
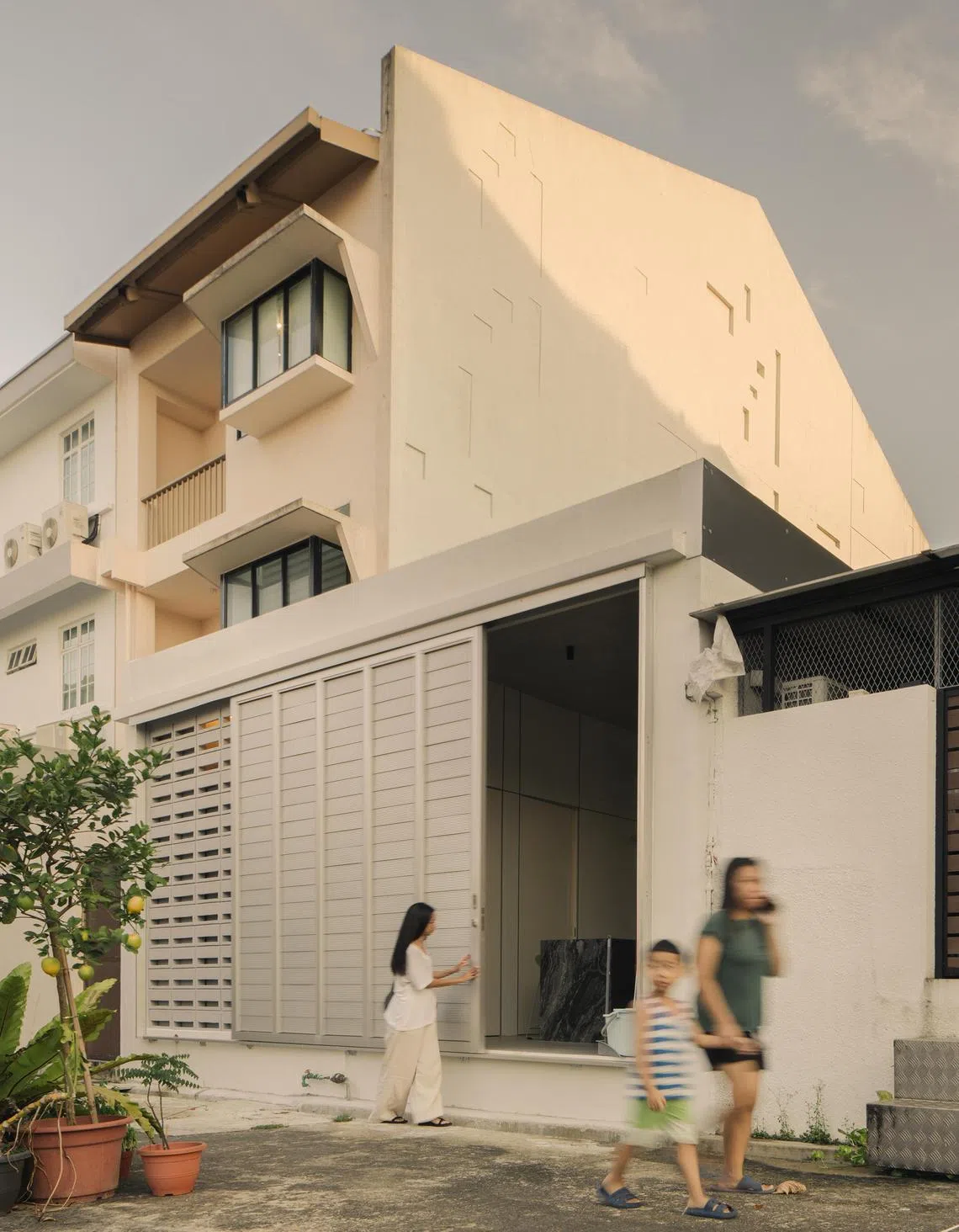
At the back of the house, the kitchen was raised to sitting height with respect to the adjacent alley. The idea was for the couple to host steamboat or barbecue parties in the alley, a sort of neighbourhood get-together. In the meantime, their visiting nephew and niece enjoy sitting there and interacting with passers-by. “The connectivity to the expanded environment was important to us. Our interaction with neighbours is enriched,” says Chaw.
Decoding Asia newsletter: your guide to navigating Asia in a new global order. Sign up here to get Decoding Asia newsletter. Delivered to your inbox. Free.
Copyright SPH Media. All rights reserved.

