A reclusive home for a multigenerational family
This three-storey dwelling appears intimidating at first, but step inside and it’s a world of difference.
WITH ITS STONE-COLD FACADE clad in Ashton Grey granite, a mass of sharp angles and geometric planes – not to mention blade-like fins to warn potential intruders – it’s hard to think of this bungalow in the Tanglin area as a home and not a top-secret military facility.
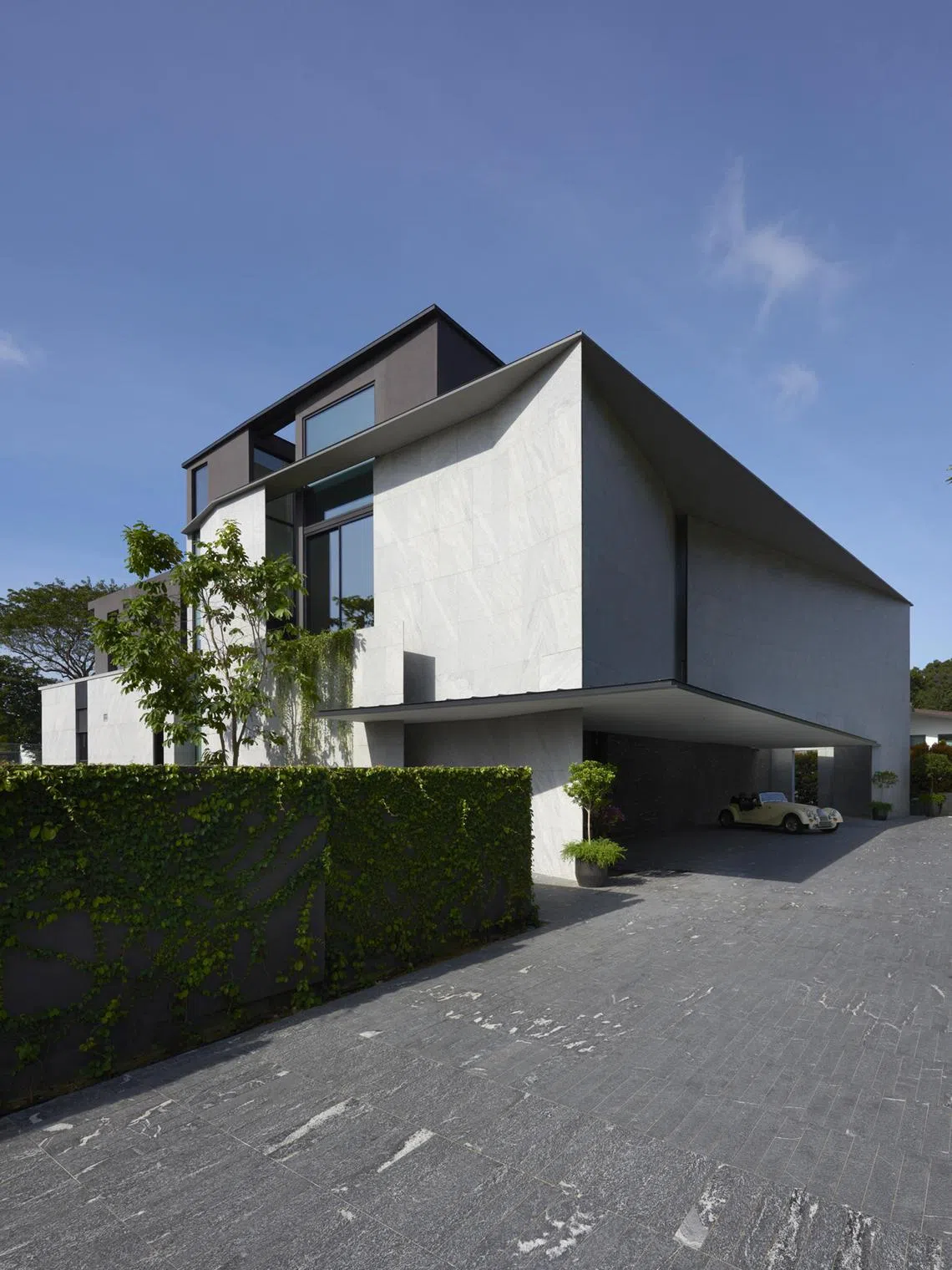
Might its occupants be a family of recluses? Not quite. The 12-member, multigenerational Yeo clan are in fact very social, entertaining frequently. They just happen to value their privacy. There is, however, a parallel between the house’s character and the family’s persona. “I think it’s a reflection of the majority of our family,” explains Diane, 39, the eldest of the four children. “We might seem reserved at first, but as you get to know us, that’s really when we warm up.”
An extremely introverted house is how architect Christina Thean describes it. “You enter via a really long driveway with a tall hedge wall on one side. Only when you go inside, do you then start to see the house come together,” says the principal partner of Park + Associates.
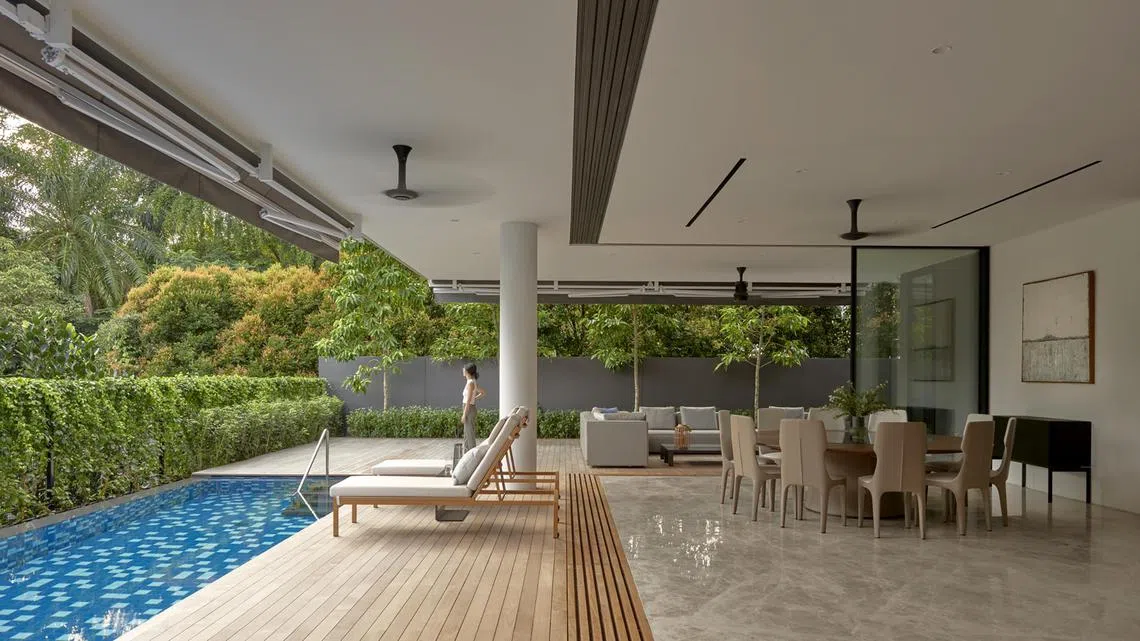
“Our philosophy when it comes to designing houses is to allow the house to reflect the owner,” adds Thean. “When I was looking through the material samples, I felt that the Ashton Grey granite really reflected (family patriarch) Mr Yeo. He has a strong personality, and knows exactly what he wants.”
An engineer by training but industrialist and entrepreneur by calling, the elder Yeo – who is approaching 70 – had his sights set on a house that he could share with his wife, their four children (aged 32 to 39) and their respective partners, and his two infant grandchildren.
The Yeos previously lived in an eight-bedroom, eight-bathroom unit in Paradise Island on Sentosa Cove. Diane, an ex-lawyer, did not live with the family back then, but she would occasionally stay over on weekends. Various members of the family also travelled extensively for work, so it was difficult to get everyone in the same place at the same time.
Navigate Asia in
a new global order
Get the insights delivered to your inbox.
The pandemic changed all that. As they sheltered together during the lockdowns, the Yeos rediscovered the simple joys of family time. Their Sentosa pad was great: it had a backyard and views over the waterway – much needed relief from the gloom. But it was developer-built, and lacked the personality that they now desired.
House-hunting
Father and daughter took it upon themselves to seek out a new abode. Specifically, they wanted a choice plot of land with an old house that they could demolish and rebuild. When they chanced upon this 16,000 sq ft parcel of land, it had a sloping terrain and a generous driveway.
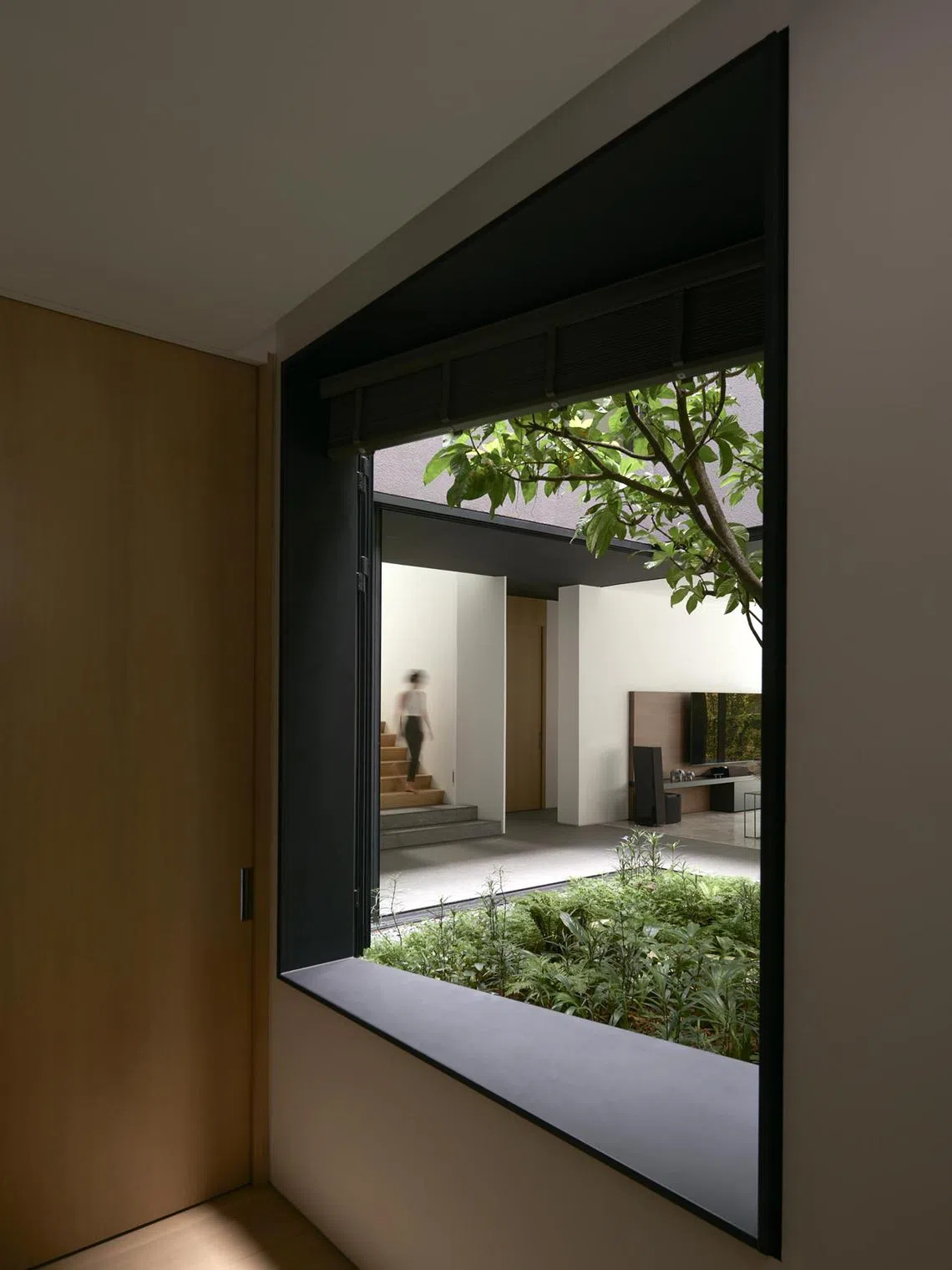
Yeo immediately saw potential. An avid car collector and enthusiast, he surmised that the driveway could park about 20 cars, a handy feature during social season. “He was immediately sold,” recounts Diane, who left the legal profession to help out with the family businesses. The Yeos have their fingers in many pies: the automotive industry, gem manufacturing trade, and a polymer business, which they have since divested.
That was in late 2017. Next, father and daughter sought out the expertise of Thean and her team to manifest their vision. “This was meant to be (my parents’) retirement home and it’s something that they’ve worked really hard for,” shares Diane. “My dad wanted the house to be balanced, harmonious and display unity.”
Those key concepts had to be translated into architectural terms. On top of that, each of the siblings desired their own private space, although they were content to let their father and sister drive the project. For Diane, a design addict weaned on Pinterest and shelter magazines, a key consideration was the need for views of nature.
Everyone is a stakeholder
“I felt that the brief was quite challenging,” recalls Thean. “It was one of the first times we had clients come to us where everyone was somewhat of a stakeholder. Everyone had their own distinct personalities. We were a little daunted initially. But maybe that was good, because it made us more careful, more aware that they were all different.”
Taking advantage of the site’s attributes – most important of which was the terrain, which sloped down towards an expanse of greenery – Thean devised a scheme in which the slope became a natural basement. Two levels, plus an attic, were inserted above that, amounting to almost 12,500 sq ft in all.
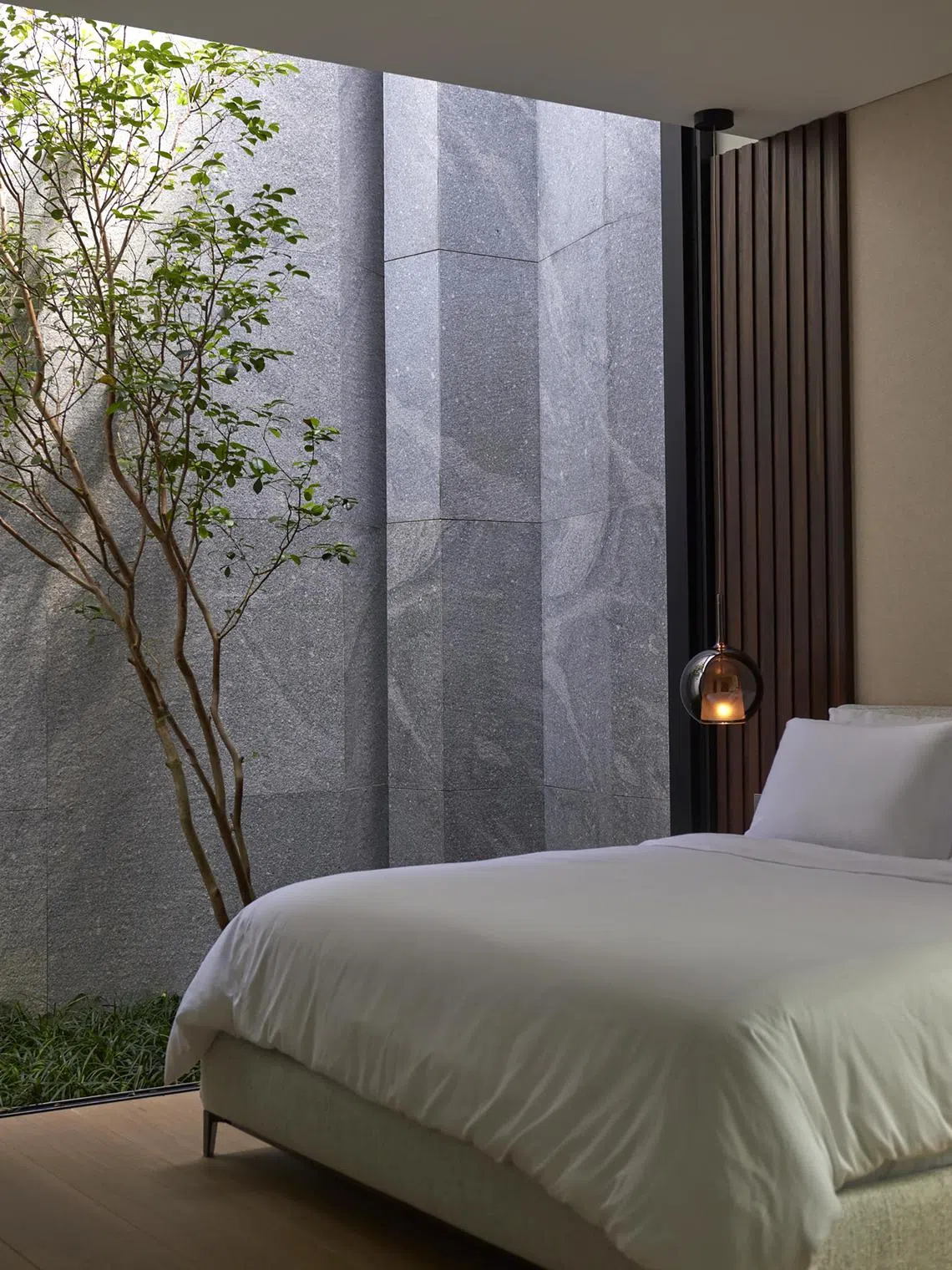
To satisfy the need for communality, Thean assigned the family areas to the basement. The kitchen, casual dining, casual living and gym all overlook a pool and the greenery beyond the boundary wall.
Above this, on the street level, she installed the formal living (which has a bar/pantry and piano), master bedroom, master living, and home cinema. She also carved out space for a mini car showroom, which houses a single car, and a walk-in shoe wardrobe with storage for almost 400 pairs of footwear.
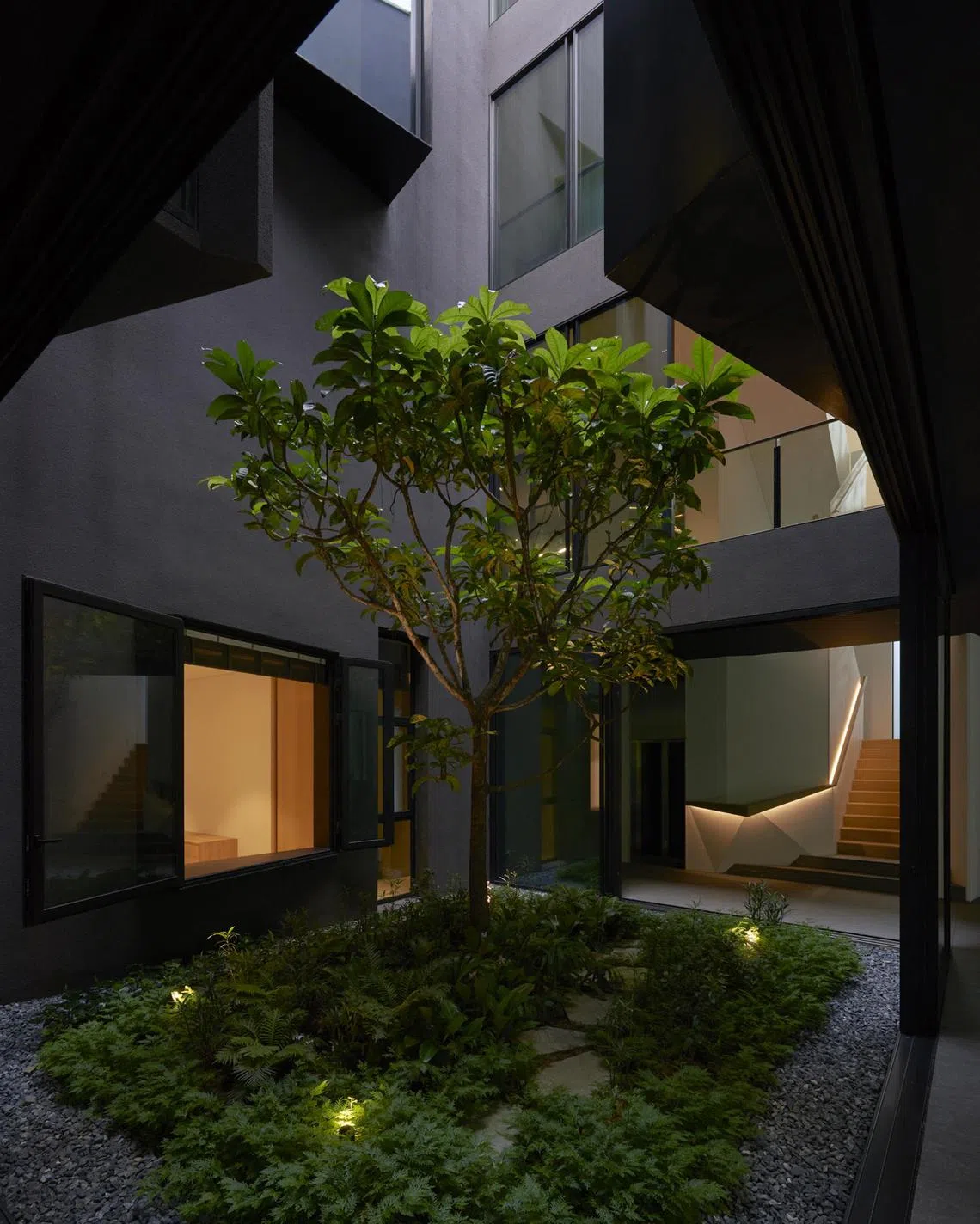
The third level houses all the sibling’s quarters. Designed to be junior master suites, each of these has its own living area, walk-in wardrobe and terraces. The outdoor decks are hemmed in by walls but remain open to the sky. One of Diane’s brothers has a duplex suite, the upper level of which forms the attic.
A key feature of the entire dwelling is the central courtyard, which coincidentally aligned with the family’s feng shui master’s recommendation that the centre of the house remains a void.
“There was a lot of dialogue (about the design),” Thean reflects. “(Diane) also kept pushing us to do things differently. As a firm we already do that, but she was pushing us beyond our comfort zone. It was actually quite exciting!”
Family values
The family settled in around the end of 2021. As with most people, they tend to entertain more frequently at year-end, so they engaged a private chef and his crew for that purpose. On regular days, they gather as an entire family for dinners thrice weekly.
“My dad is very family-oriented,” says Diane. “There used to be this running joke among our friends that the number of family dinners that we have to commit to was something that they’d never heard of before!”
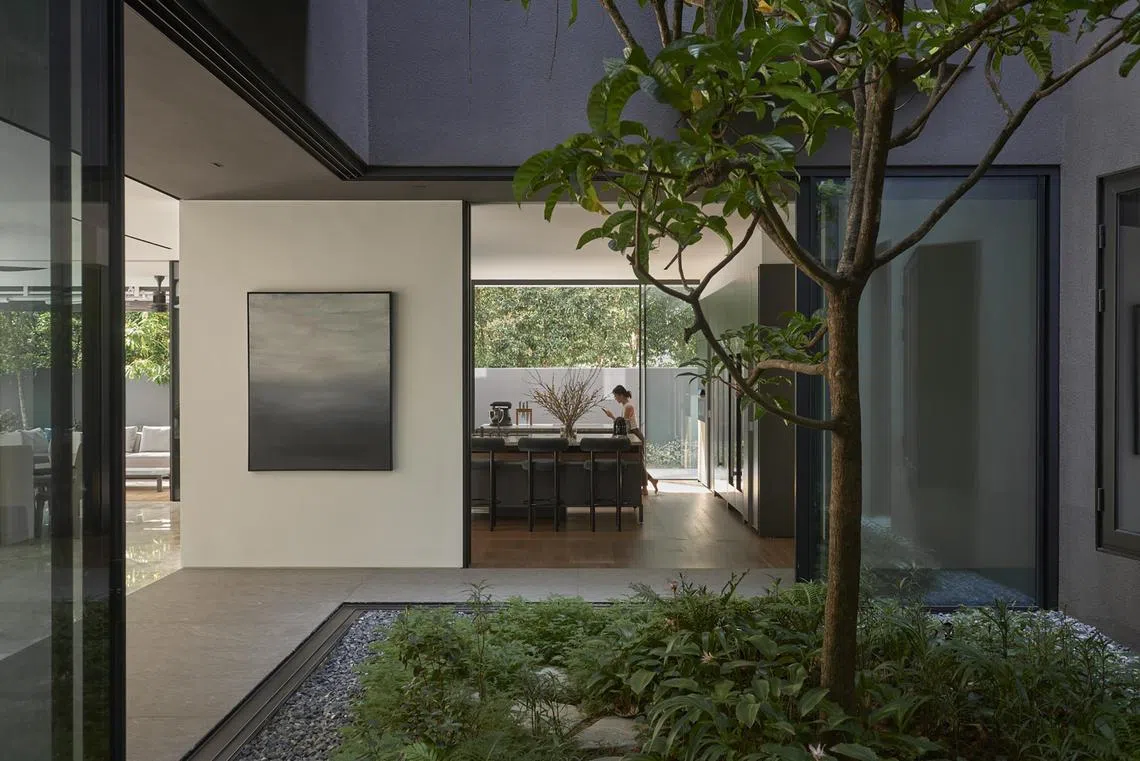
The well-appointed kitchen is Diane’s dream cooking space. In fact, she was so particular about the interior furnishings that she flew to Italy to work directly with a multi-brand retailer. The effort wasn’t so much an exercise in financial savings as it was a cultural experience. For design-loving Diane, it might as well have been the trip of a lifetime.
“I really love the house,” says Thean. “It’s got character. For me, it was one of those relationships with clients where it wasn’t so one-sided, where I decide what’s best for the house and the client simply goes along with it. And I thought I came out of the experience richer for that.”
Diane, too, was appreciative of the experience. “For what we wanted to achieve with the house, which is an intergenerational household, what they’ve done so beautifully is with the space planning and the aesthetics. They’ve managed to balance the elements of family unity with space and privacy.”
Decoding Asia newsletter: your guide to navigating Asia in a new global order. Sign up here to get Decoding Asia newsletter. Delivered to your inbox. Free.
Copyright SPH Media. All rights reserved.

