A quiet but luxurious GCB

DEPENDING on who you ask, a luxurious home might mean a sprawling house with multiple levels, where the floors and walls are lined with Calacatta marble, the most plush furnishings and gilded taps.
But for this multi-generational family, comprising a matriarch, her 2 adult children and a grandchild, "their definition of luxury is a home which allows them to enjoy the outdoors as much as the indoor space", says Jonathan Quek, a director at RT+Q Architects.
"Instead of building to the max, they chose to optimise the land."
The 2-storey Good Class Bungalow (GCB) off Holland Road is constructed with simple materials, such as plaster for the exterior, laminates for most of the carpentry and tiles for the bathrooms, following the client's request.
The family had been living here for about 4 decades and, with the arrival of a grandchild, they felt it was time to redesign their home to meet their current needs.
"At the same time, they were also nostalgic about their old home, so they wanted to retain certain elements in the new home," says architectural assistant Meris Ng.
Navigate Asia in
a new global order
Get the insights delivered to your inbox.
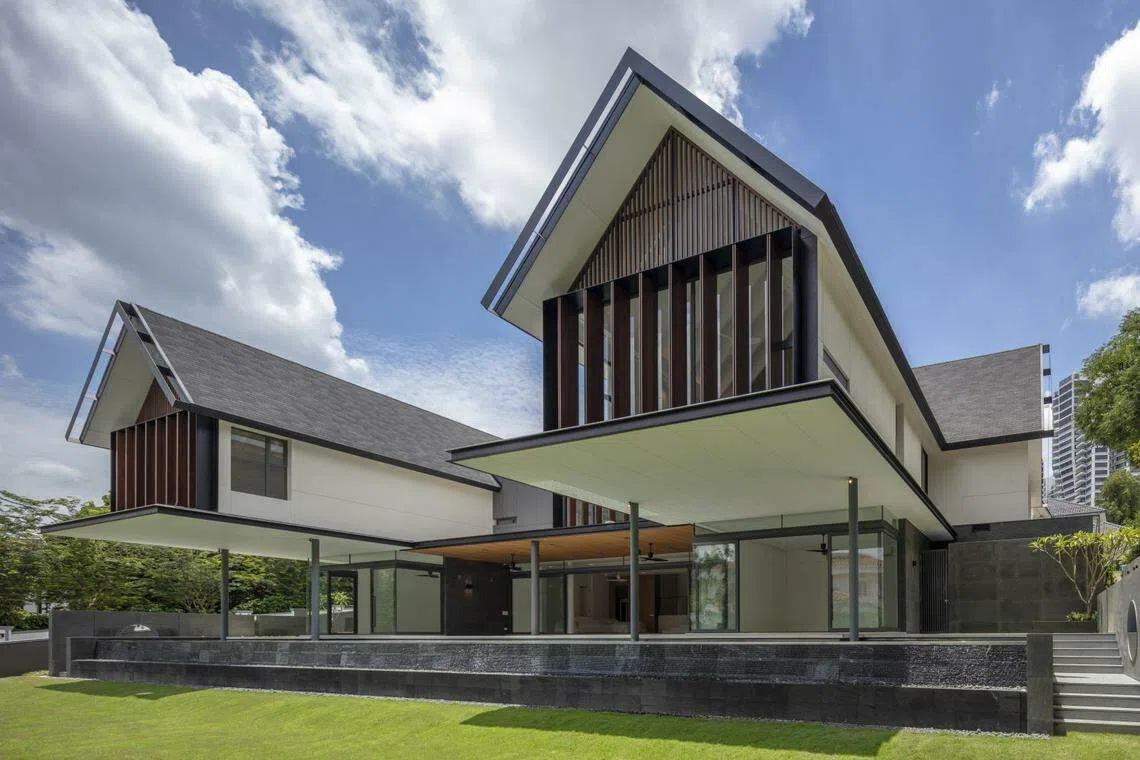
The House of Gables, as nicknamed by RT+Q Architects, won a merit award at the Singapore Institute of Architects Design Awards in 2021.
The jury liked that, "reconstituted in a new house with clear form and lines, familiarity for the occupants is retained and coupled with the resolution of programmatic functions, the character of the family is palpably present and the balance of all factors in execution was appreciable".
One of the challenges in redesigning the home came from the terrain of the land, which sloped downwards towards the back. The old house was sited at an angle on the land, meaning that the outdoor space could not be fully utilised.
For the new home, the team repositioned and designed the building to follow the terrain of the land, creating a terrace-like ground floor.
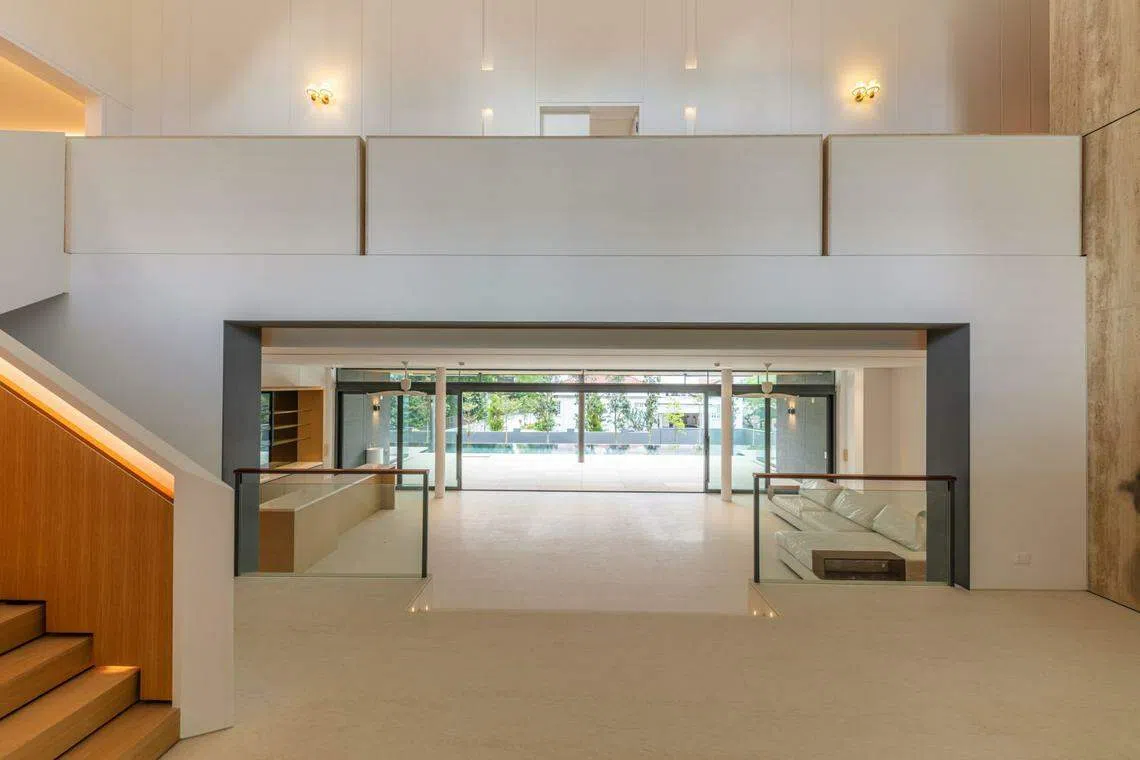
From the living room, there is a clear view of the deck and infinity lap pool, which overlook the 30 m long garden.
The house is U-shaped, so that family members can have their private space. On the second floor, the son and daughter have 1 wing each, while mum has her own space in the centre.

Each wing is designed like an apartment with its own dry kitchen and living room, which looks out into the garden.
The client also remembers it being a hassle parking their cars on the steep sloping driveway previously, so a more gentle one has been created, with 2 carparks - 1 under each wing.
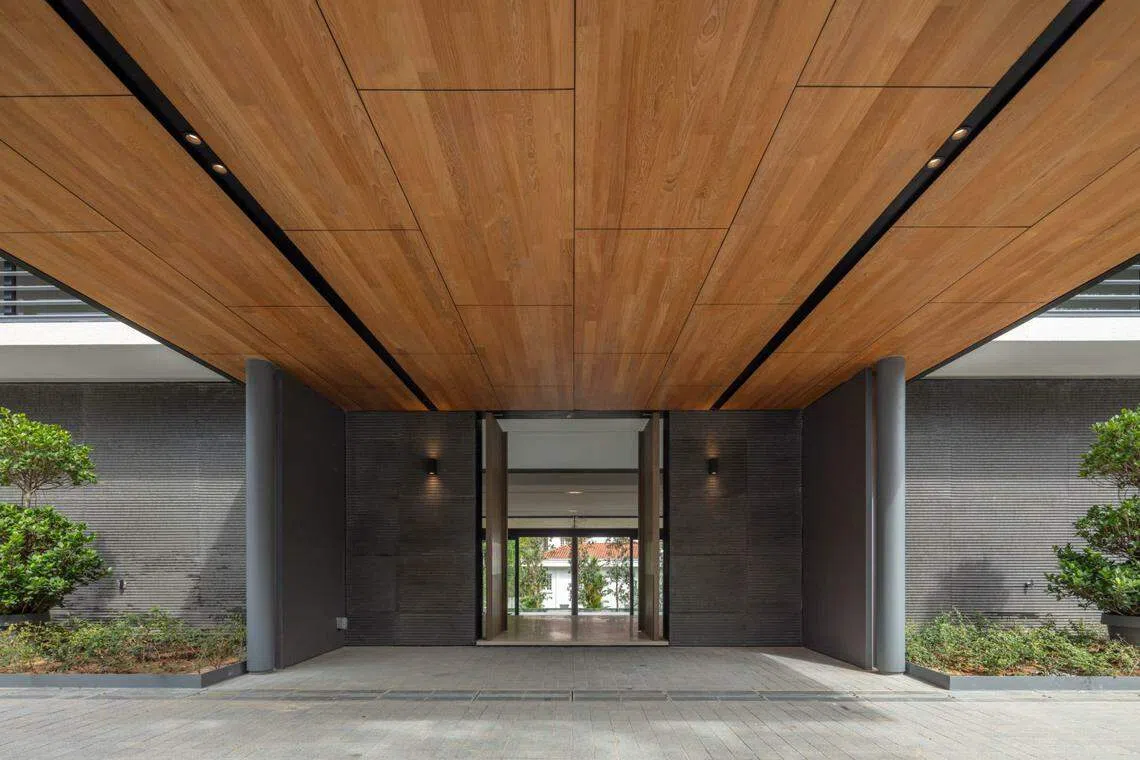
It is not only the family who prefer the spacious new driveway, but as they like to entertain, guests who drop by are benefiting from it too.
The old house had a double volume foyer which the family liked, so this design was incorporated into the new house.
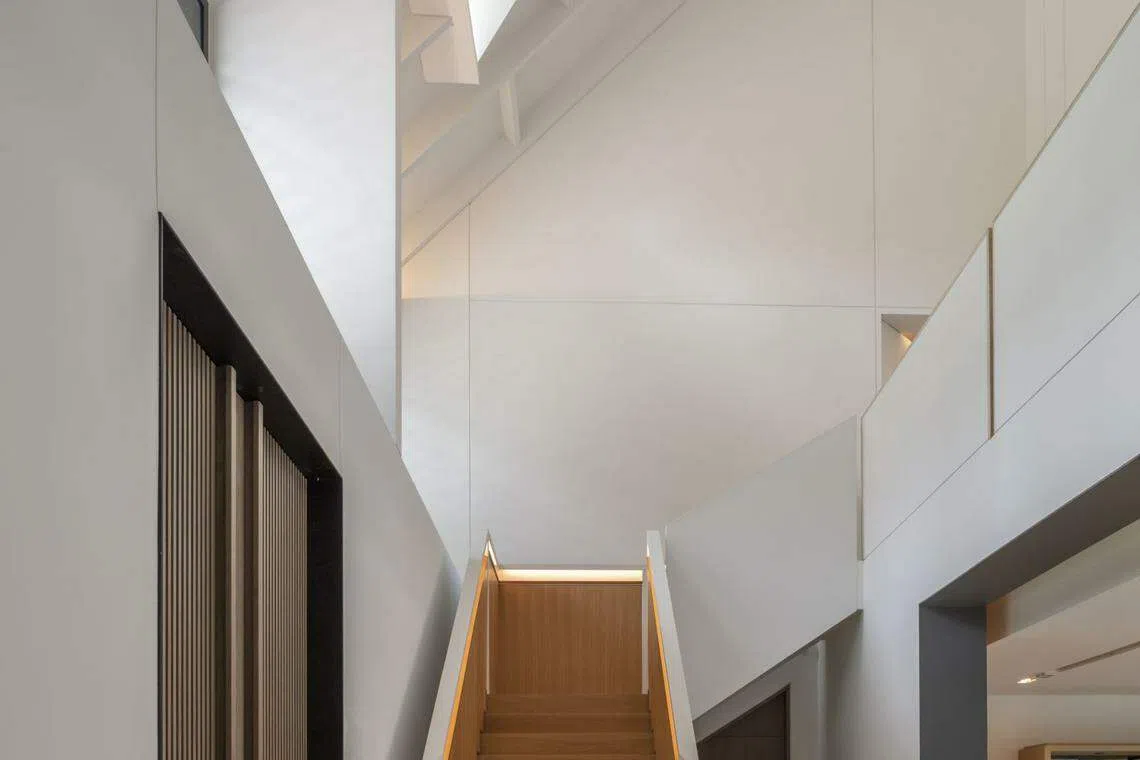
On one end of the foyer is the staircase leading to the upper floor, while on the other end is the newly installed lift.
The family also loved the dormer windows of their old home, so they specially requested for them as well.
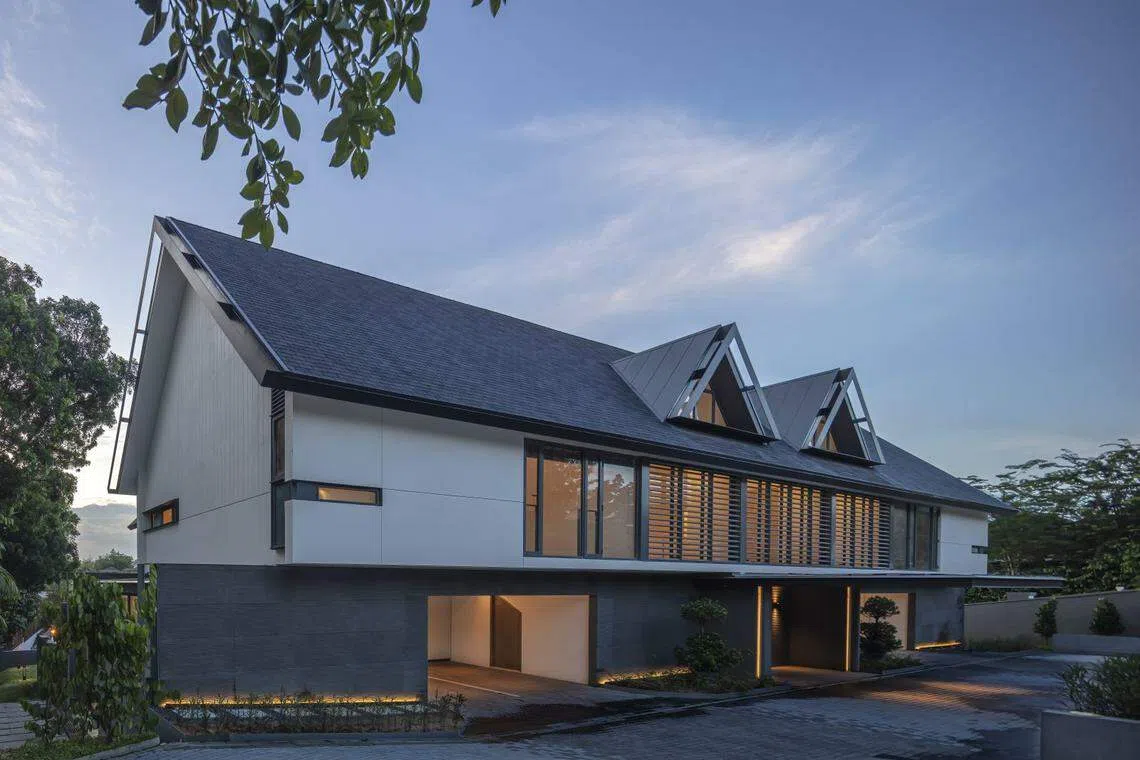
The team installed 2 at the foyer, but gave them a modern touch with steel edgings.
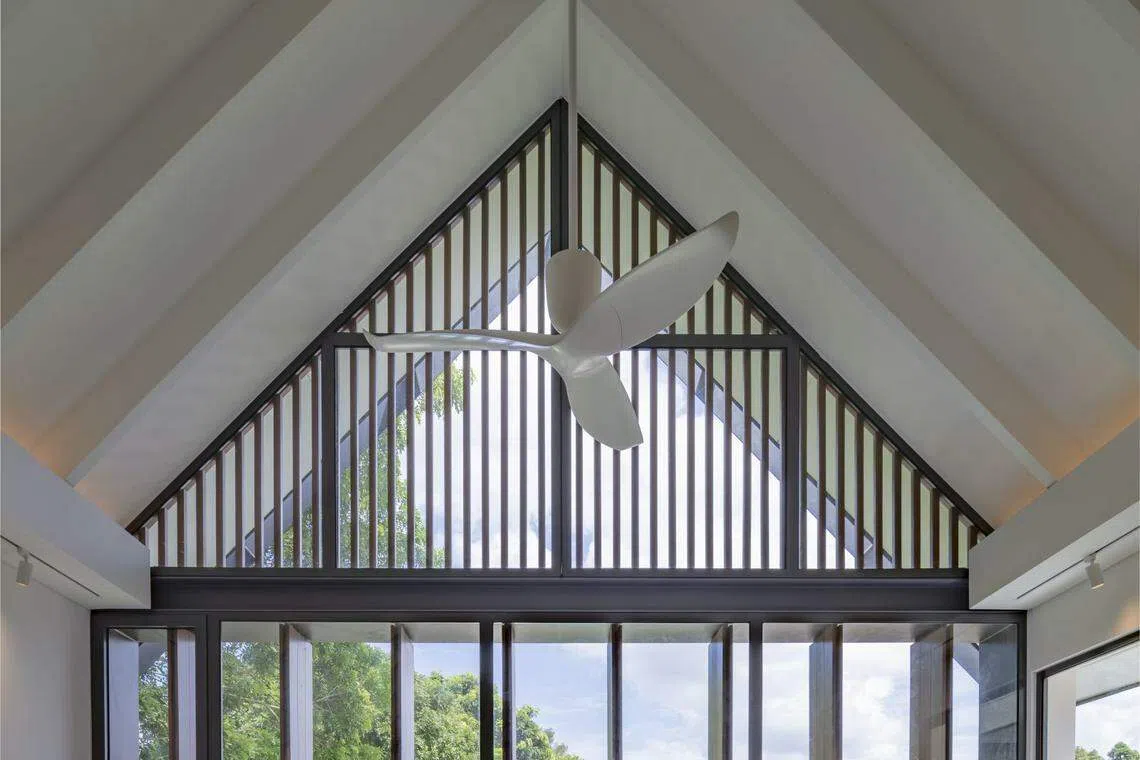
The old house had a gable roof, which was included in the new design. The team also installed rafters into the ceilings, replicating how it was in the old home.
A couple of old lights were retained and they still look as stylish as when they were first installed. Even some of the timber and marble floorings were kept and reinstalled.
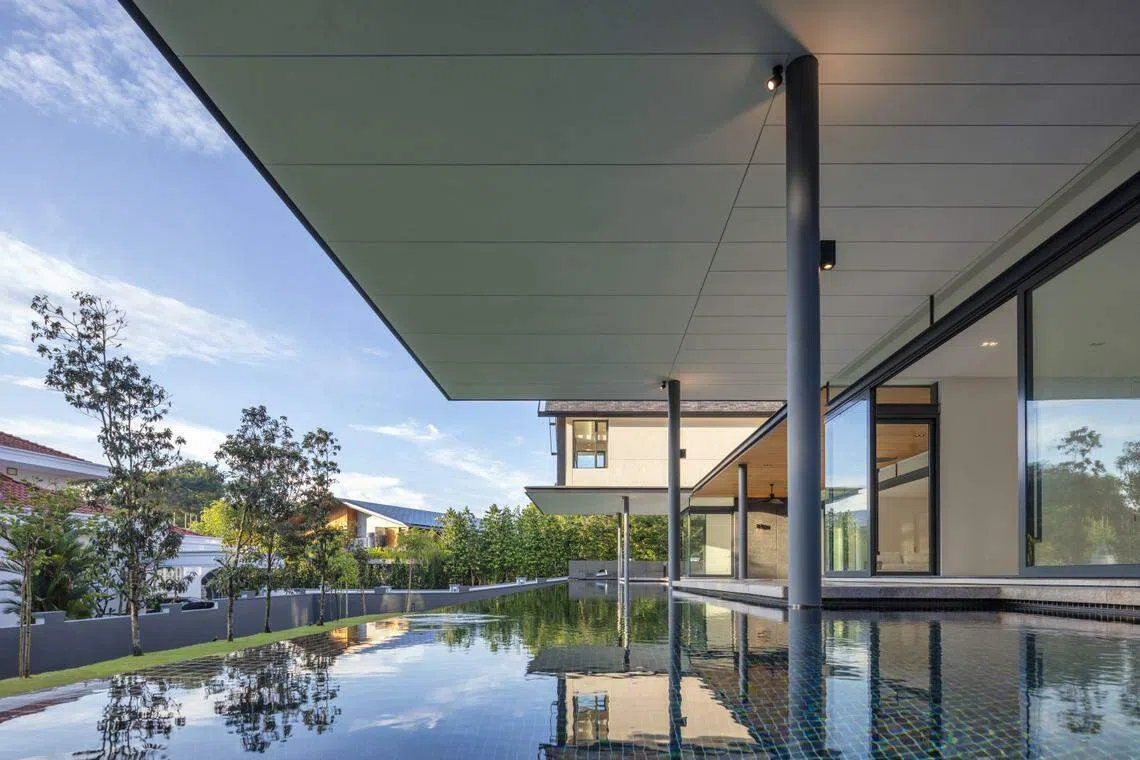
To ensure that the family gets to enjoy the outdoors as much as the indoors, large verandahs were built, both at the front and back of the house.
The family had previously complained about the lack of ventilation in the room, but with the large verandahs, they can leave windows and doors open to allow air and light to come through, while keeping the rain out.
The new house may be the same size as the old, but the internal spaces are better planned, the rooms have views to the outside and are now more comfortable for tropical living.
"In the process, we've also made the house very sustainable," says Quek. No doubt, this new home will be able to last the family for at least another 4 decades.
Decoding Asia newsletter: your guide to navigating Asia in a new global order. Sign up here to get Decoding Asia newsletter. Delivered to your inbox. Free.
Copyright SPH Media. All rights reserved.







