The house that breathes
Inspired by brutalism and tropical elements, this well-ventilated three-storey home reflects the contrasting visions of the owners

[SINGAPORE] JUST as marriage can bridge different perspectives, architecture can unite contrasting visions in one harmonious space. In a three-storey home in Bukit Timah, RT+Q Architects has crafted a home that beautifully marries opposing viewpoints, balancing brutalist elements such as off-form concrete walls with the warmth of timber and the elegance of polished plaster.
RT+Q architectural executive Ian Soon explains: “The husband grew up in London surrounded by brutalist icons like the Barbican Centre and the Royal National Theatre. He wanted to incorporate the rugged aesthetic of concrete into their home. Meanwhile, the Singaporean wife, a photographer and nature enthusiast, pictured a modern tropical Asian home with well-ventilated spaces and clean walls to showcase her art.”
RT+Q extended their visions by adding traditional South-east Asian features such as breeze blocks, monsoon windows and open-to-sky bathrooms – creating a house that “breathes”.
Soon notes: “It ‘breathes’ in more ways than one. Ostensibly, it incorporates natural ventilation, allowing light and air to flow across the house. But on a deeper level, it unites their distinct architectural preferences, making it more than just a physical structure – it becomes a shared, harmonious experience that they both value equally.”
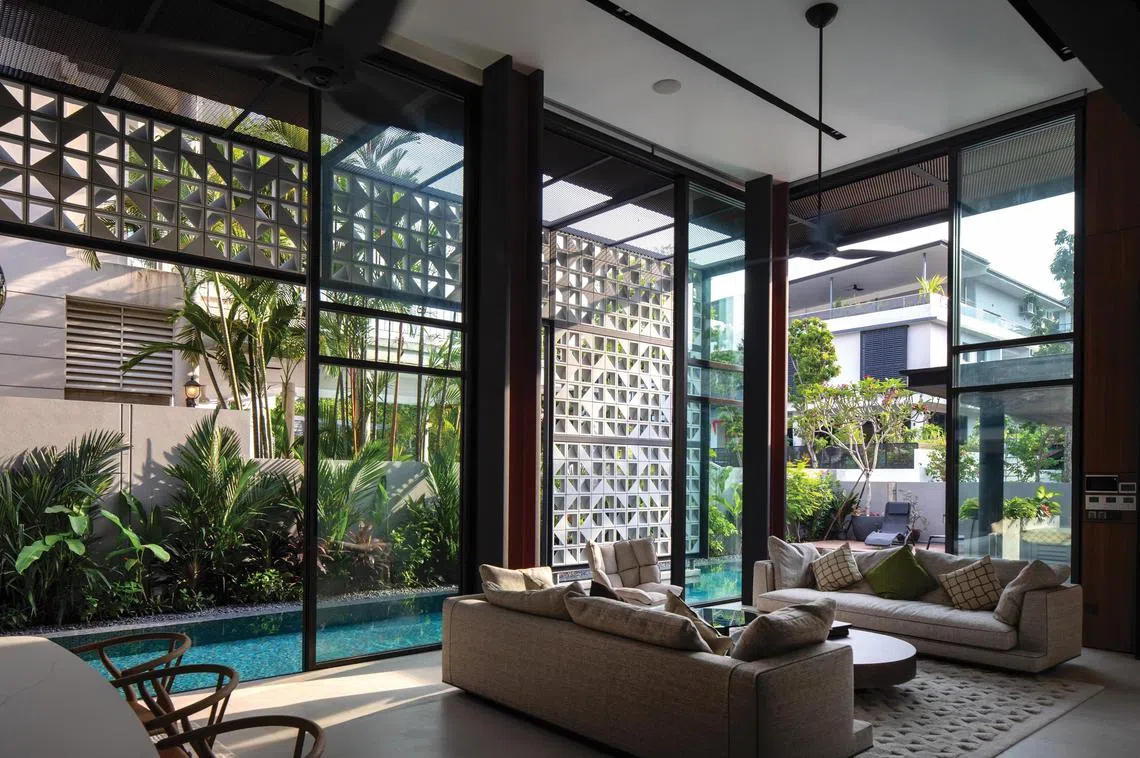
The couple purchased the original two-storey semi-detached house in the late 1990s. He worked as an economist and she is a lawyer-turned-photographer, with a passion for creating and collecting photographs, pottery and objets d’art. Over time, storage grew tight.
With two grown children, the couple decided to start afresh in 2022, demolishing the house to create a new “breathable” home that would minimise dependence on artificial cooling and capitalise on the tropics’ abundant natural breezes and rainfall – all things the original house lacked.
Navigate Asia in
a new global order
Get the insights delivered to your inbox.
“We wanted a climate-responsive, future-ready home,” says the wife.
“And after 23 years in our previous house, we understood what worked for light and airflow in this location,” adds the husband.
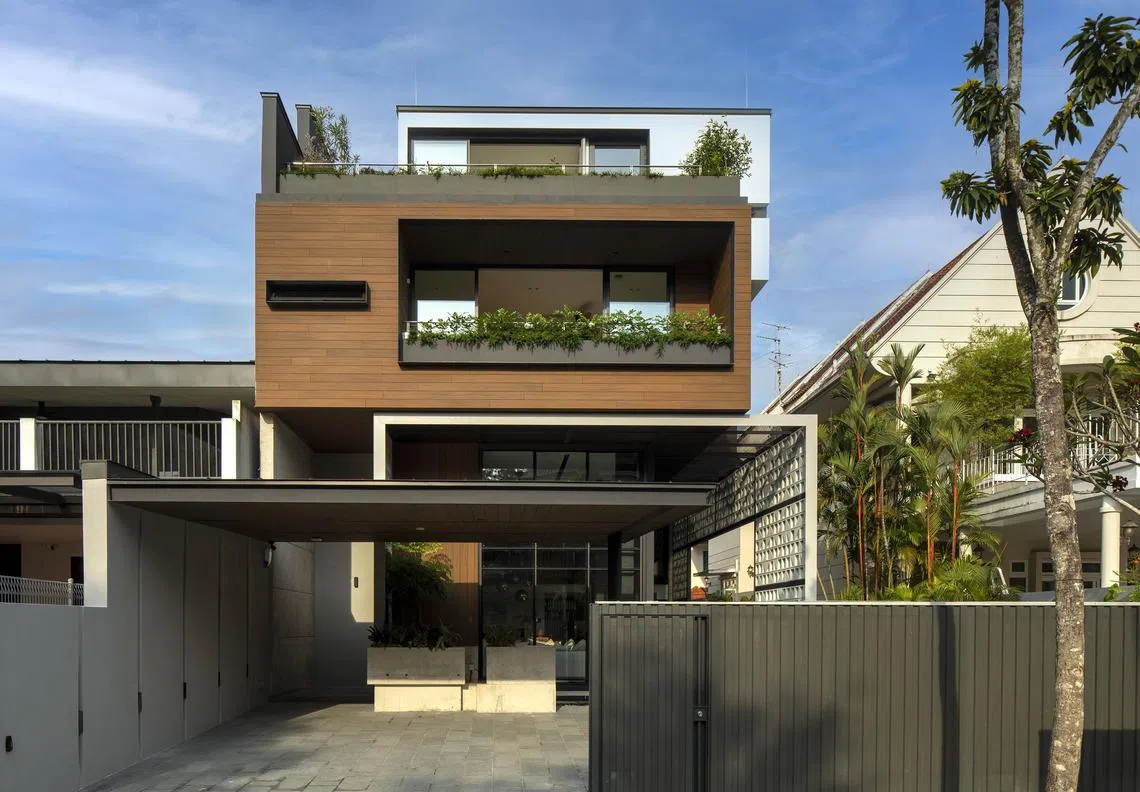
Tropical features
Completed in September 2024, the new house features a striking lattice of concrete breeze blocks, their geometric cutouts forming a porous side wall that mediates the boundary between inside and out. Morning and evening sunlight filters through the breeze blocks, casting dappled patterns on the walls and floors, giving the house a dynamic sense of time. Warm air flows out and cool air flows in, creating cross-ventilation that regulates temperature without relying on air-conditioning.
A pool positioned beside the main living areas continues this blending of indoor and outdoor spaces. Open to the air yet sheltered by the house’s structure, it feels both part of the landscape and an extension of the home’s interiors.
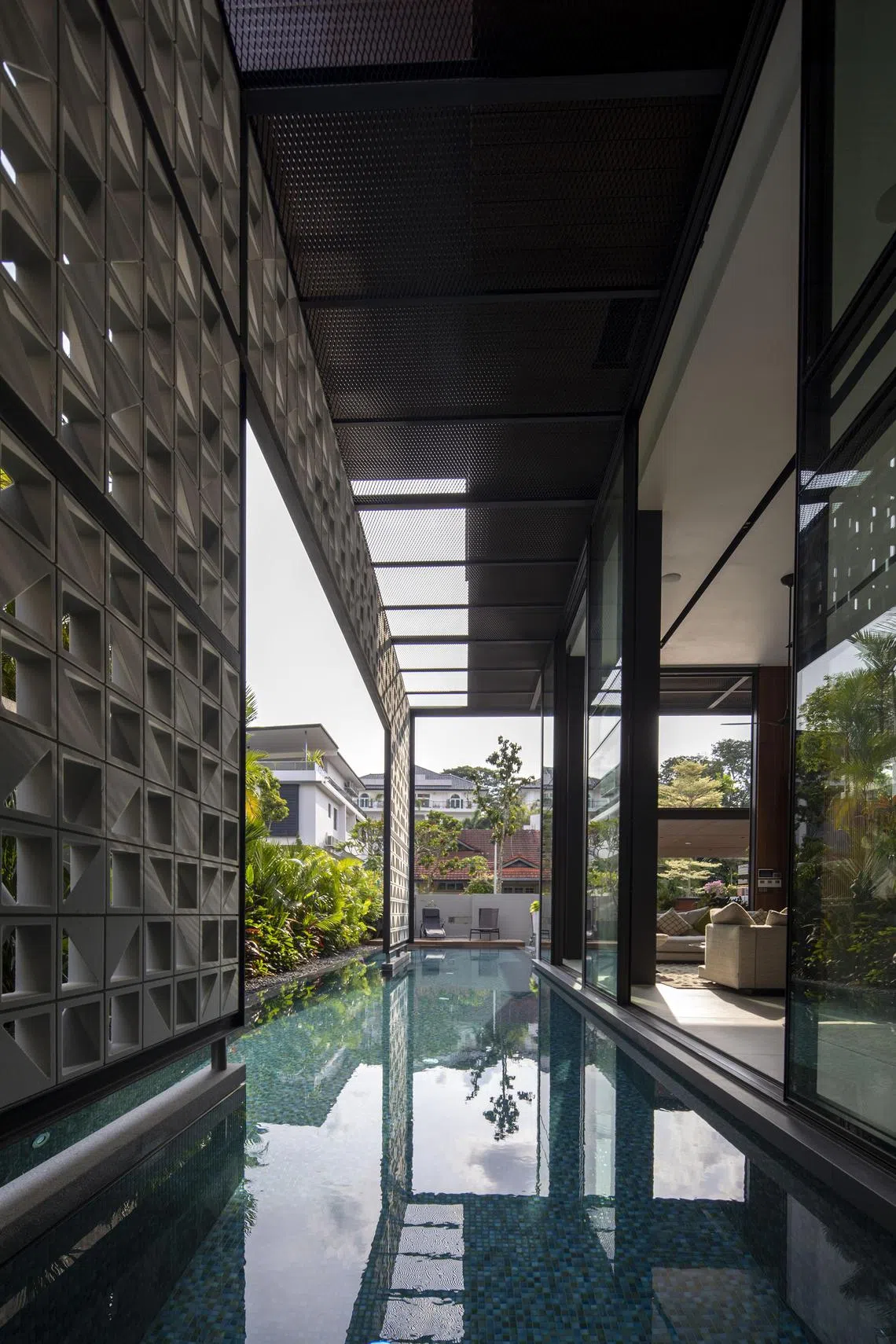
RT+Q co-founder Rene Tan says: “The breeze blocks, the water, the greenery – they create layers. In land-scarce Singapore, many homes lack views, so architecture adds depth and perspectives to their confines.”
The living area, with its impressive double-height ceiling, amplifies the natural light and volume, connecting the ground floor to the upper levels. A mezzanine study and library float above the living space, the area becoming a sanctuary for the husband who wants to return to his love of reading.
The study is designed with dark wood accents, sleek metal fixtures and leather details to evoke a refined, masculine feel. Meanwhile, the library sits on a perforated bridge backed by a fair-faced concrete wall, whose bold, unapologetic presence creates a provocative contrast to the study’s stately interiors.
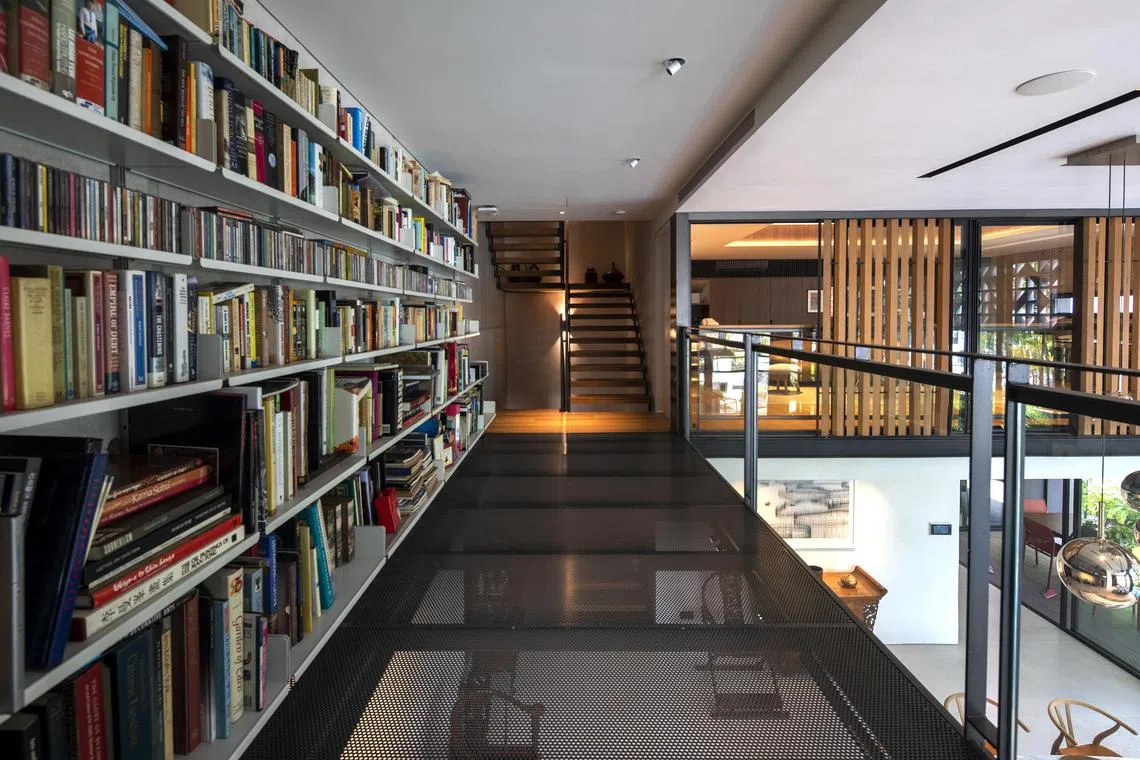
A stairwell illuminated by a skylight leads up to the second floor, where three spacious, well-appointed bedrooms await. But it is the open-to-sky bathrooms that steal the show, boasting planters of lush greenery that balance privacy and porosity, and attempt to bring landscape elements to the upper floors.
An exquisite addition to the master bathroom is the wall of Vals quartzite imported from the Alps – a nod to the husband’s youthful days as a ski racer. “When I visited the Therme Vals, I was struck by its extraordinary beauty. Now when I shower in the morning, I get to recall the experience of being in the Alps when the stone comes alive under the water,” he shares.
Phenomenal sustainability
As for the wife, the third storey has become her creative sanctuary. “The attic is my studio, my atelier, where I can pursue my hobbies such as photography, pottery and flower arranging. I have a storage room for my vases and camera equipment, and I have wall space to display my photos and art. I hope to do my own exhibitions here someday,” she says.
Counter-intuitively, the house features windows on the floor – these are monsoon windows, which function as tropical devices that enable airflow even during the heaviest rains. In the same sustainable vein, the attic cantilevers over the lower floors, keeping the living spaces naturally shaded.
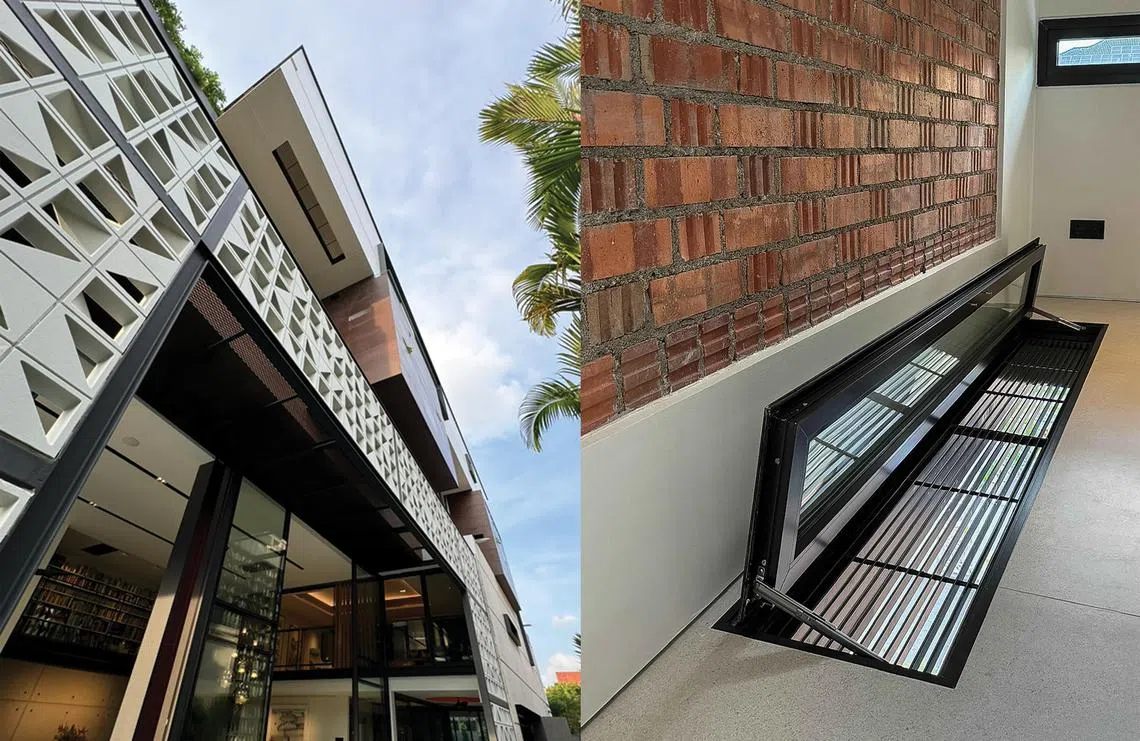
Beyond these climate-sensitive implementations, the house engages its owners with playful, whimsical touches. Circular cutouts in walls offer glimpses into neighbouring rooms. A “door within a door” leads to a boudoir. A hidden door within a bookshelf opens up to the utilities area. A laundry “pipe” cuts across three floors to let you drop your dirty clothes directly into the laundry room.
The couple decided to hire RT+Q Architects after Tan pitched a design that felt “musical” to the wife. “As a pianist, music is important to me, and the design he made flowed musically, with its little ornamentations (such as the wall cutouts) and the crescendo of the big living space.”
Tan explains: “Witty touches are essential to design. They create fun and surprise, sustaining interest for years. We call these ‘phenomenal sustainability’ elements – not in the environmental sense, but in the experiential sense – ensuring the home stays stimulating and delightful for its owners.”
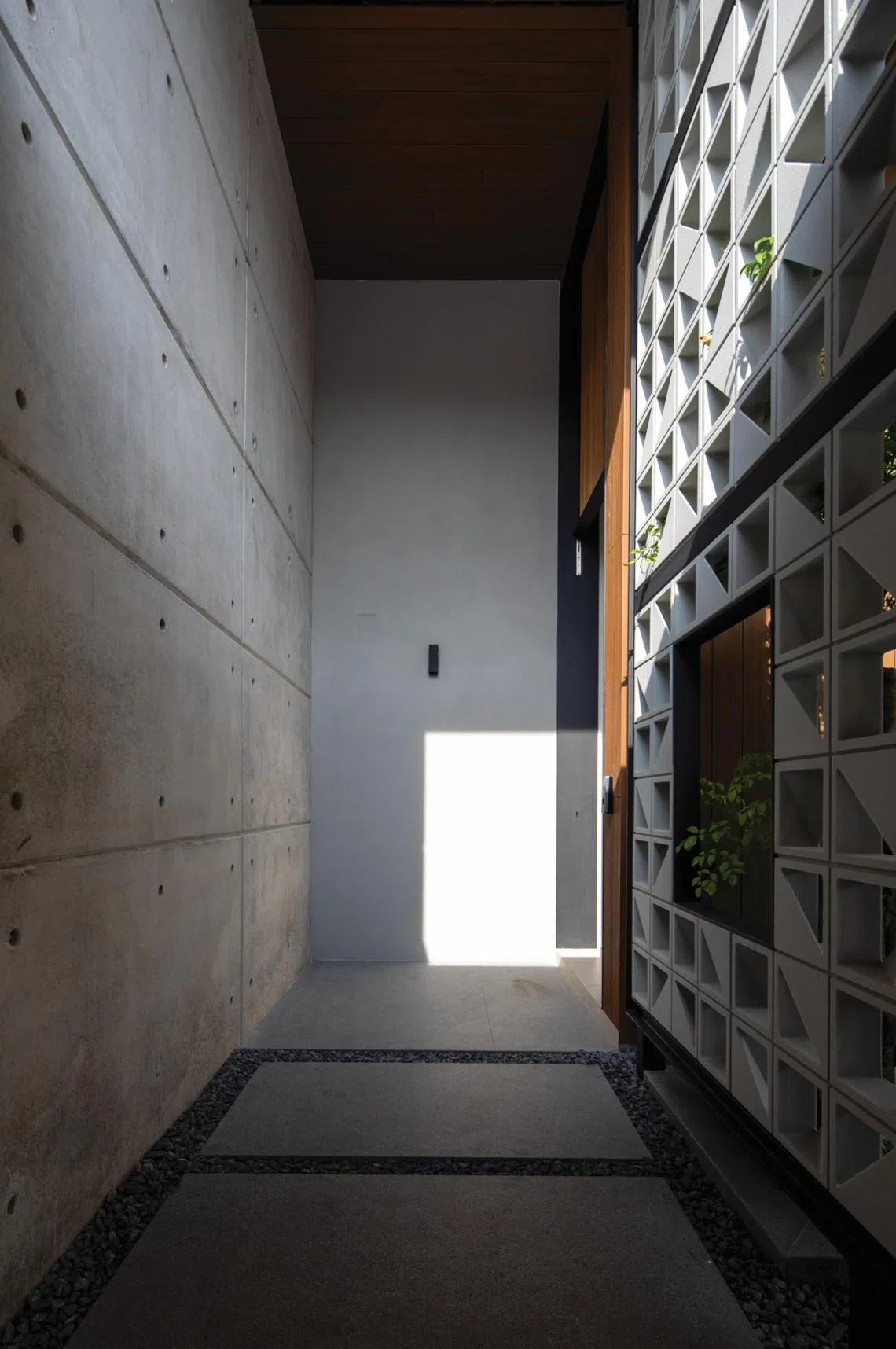
By embracing contrasts – brutalism with tropicalism, ruggedness with refinement, openness with intimacy – the house becomes a tribute to the relationship it shelters.
Decoding Asia newsletter: your guide to navigating Asia in a new global order. Sign up here to get Decoding Asia newsletter. Delivered to your inbox. Free.
Copyright SPH Media. All rights reserved.

