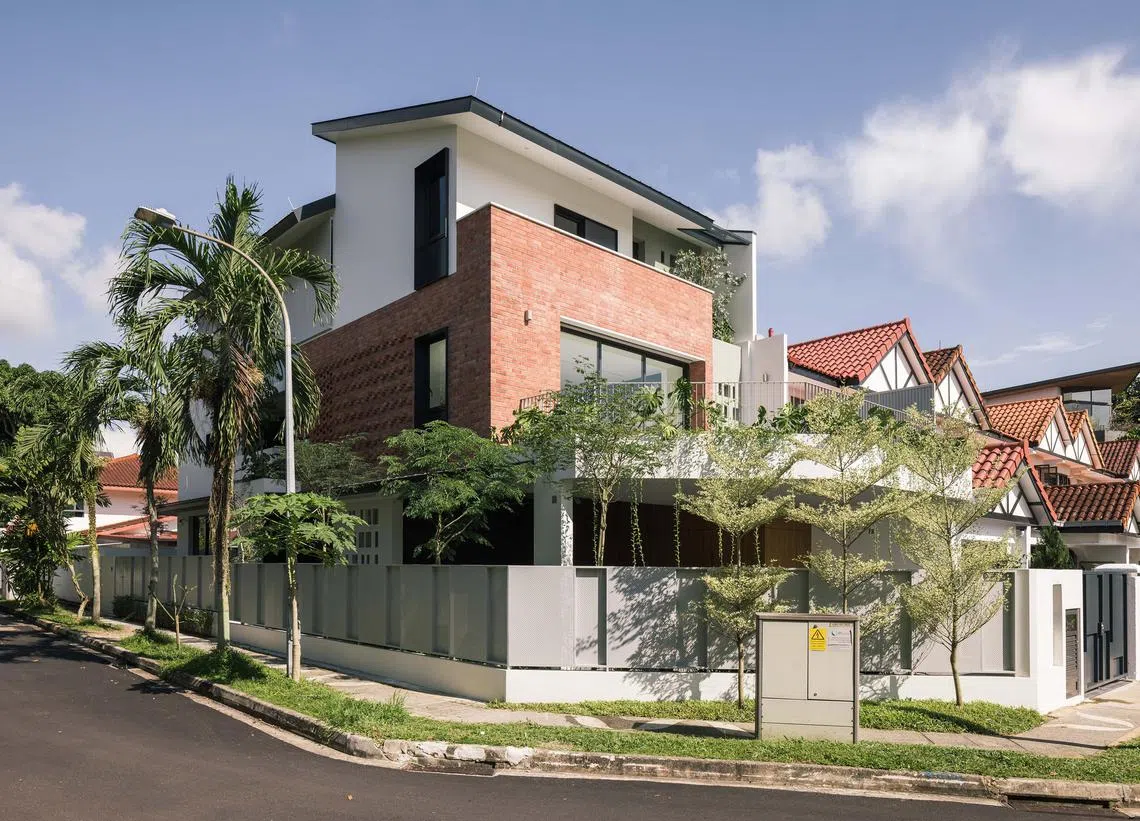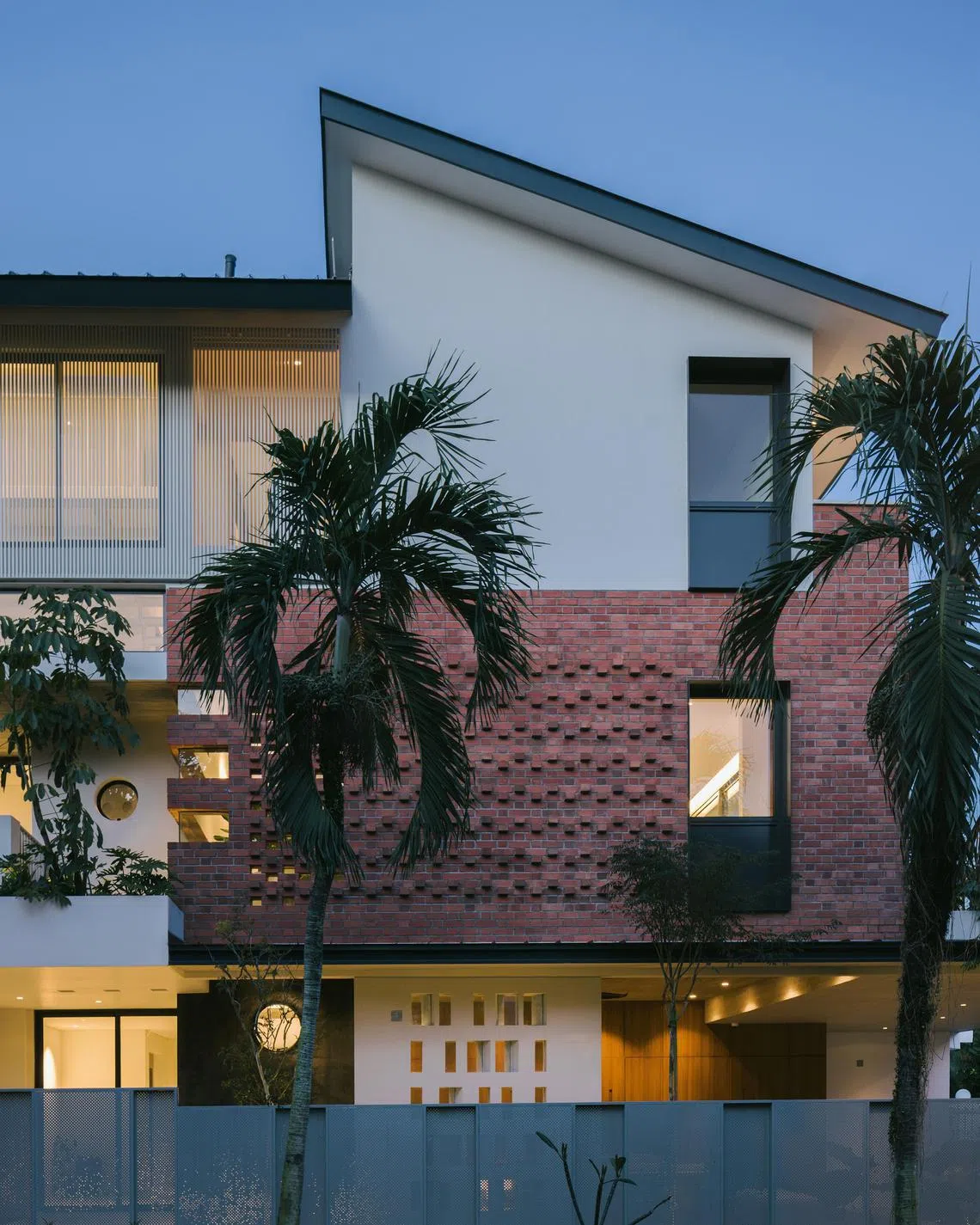A house for parties and private retreats
The interiors of ‘The House of Many Faces’ are a series of unique spaces that flow seamlessly
PILOT David Tan and his wife are a sociable couple who enjoy lively gatherings with family and friends, but they also recognise the value of calm, quiet spaces and privacy. When the time came to rebuild their 30-year-old corner terrace house, their brief to architect Fiona Tan was to create a contemporary home that was conducive to both.

The result is what they call The House of Many Faces, a nod to its unconventional exterior features that feature “various opening sizes customised to suit the different spatial needs in the house”, says Fiona, principal architect and founder of Design Studio Atelier IF.

While the district 21 house was part of a 28-unit, developer-designed estate, “current URA guidelines allow for enhancements such as adding an additional floor to the home”, she says, referring to the leeway to alter the layout entirely.
Decoding Asia newsletter: your guide to navigating Asia in a new global order. Sign up here to get Decoding Asia newsletter. Delivered to your inbox. Free.
Copyright SPH Media. All rights reserved.










