Terracing a terrace house – in just 10 months
This home is an example of what can be done to overcome the challenges facing such properties
YOU know the usual problems with intermediate terrace houses – poor light and air flow that comes with a long and narrow plot. Add to that a construction timeline that is compressed to within a year and the task of making a typically underlit home bright and liveable for a household of six becomes even more challenging.
So it really helps when the homeowner is also a director at his family’s construction business involved in the rebuild and is able to enlist the help of his relative, Khai Toh of Ktarch, for its design.
Phua Kok Hean and his wife, Gwen Wong, an executive recruiter, used to live in a condominium with their two teenage daughters and helper. But Phua is looking ahead, and wants his 81-year-old mother to eventually move in with his family.
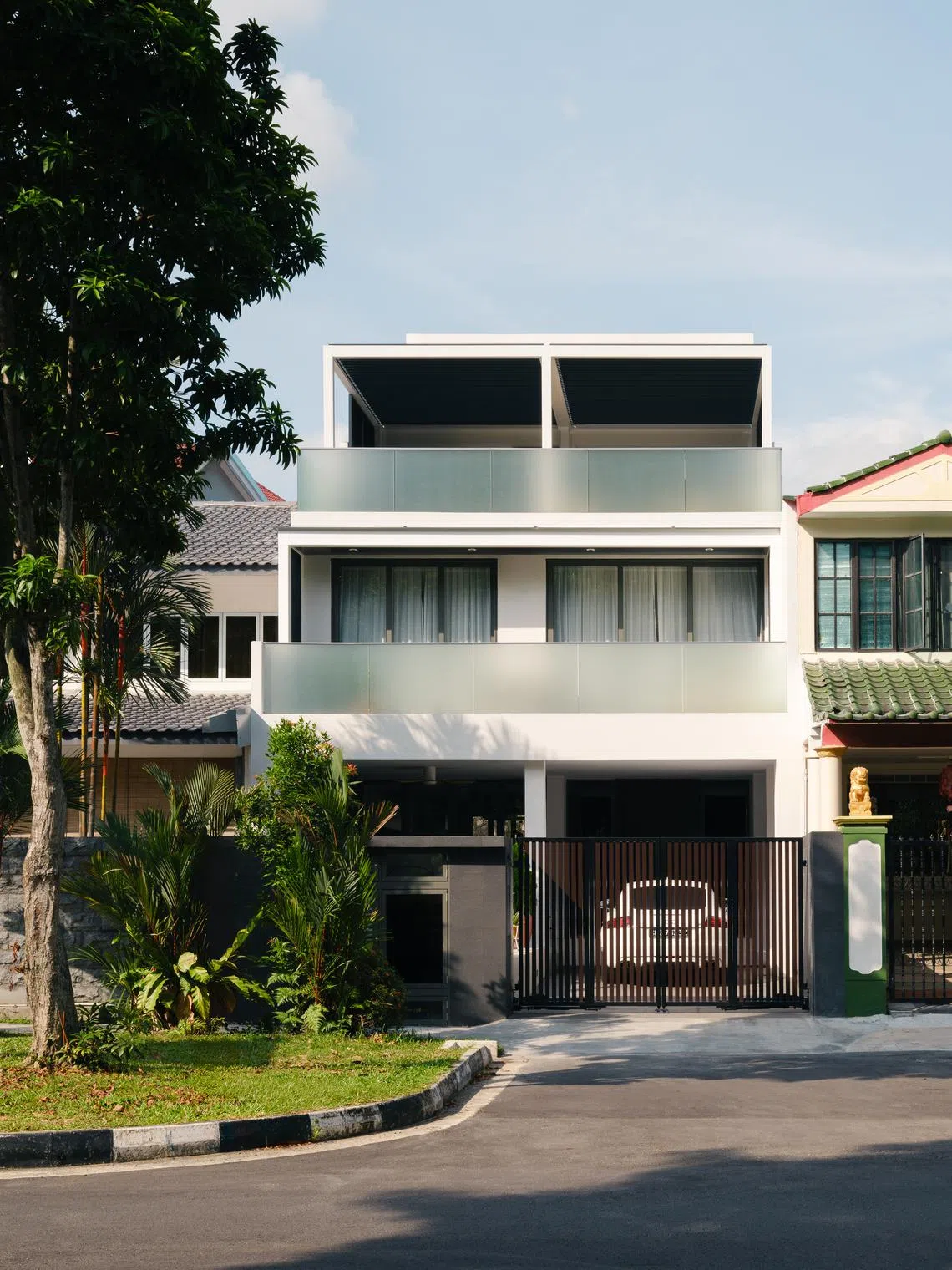
His hunt for a bigger space led him to purchase an intermediate terrace house that was built on 2,121 square foot (sq ft) of land in the early 70s. “We’ve always wanted a very bright and airy little place. But the house was very dark, with many walls,” says Phua. “So, we started talking to Khai to see what solutions we could come up with.”
He also set himself a personal challenge – to build the house in less than a year. This is because his elder daughter will head overseas for university next year, and he wanted her to be able to enjoy the home for as long as possible.
Amazingly, his target was achieved in just 10 months, with the two-storey house turned into a modern, three-storey abode with 3,304 sq ft of built-up area.
Navigate Asia in
a new global order
Get the insights delivered to your inbox.
Let there be light
For the house’s design concept, Toh drew inspiration from the natural slope of the surrounding land, such that the building mass gradually rises towards the rear. It is his playful nod to the traditional terrace typology, while respecting the site’s character and landscape.
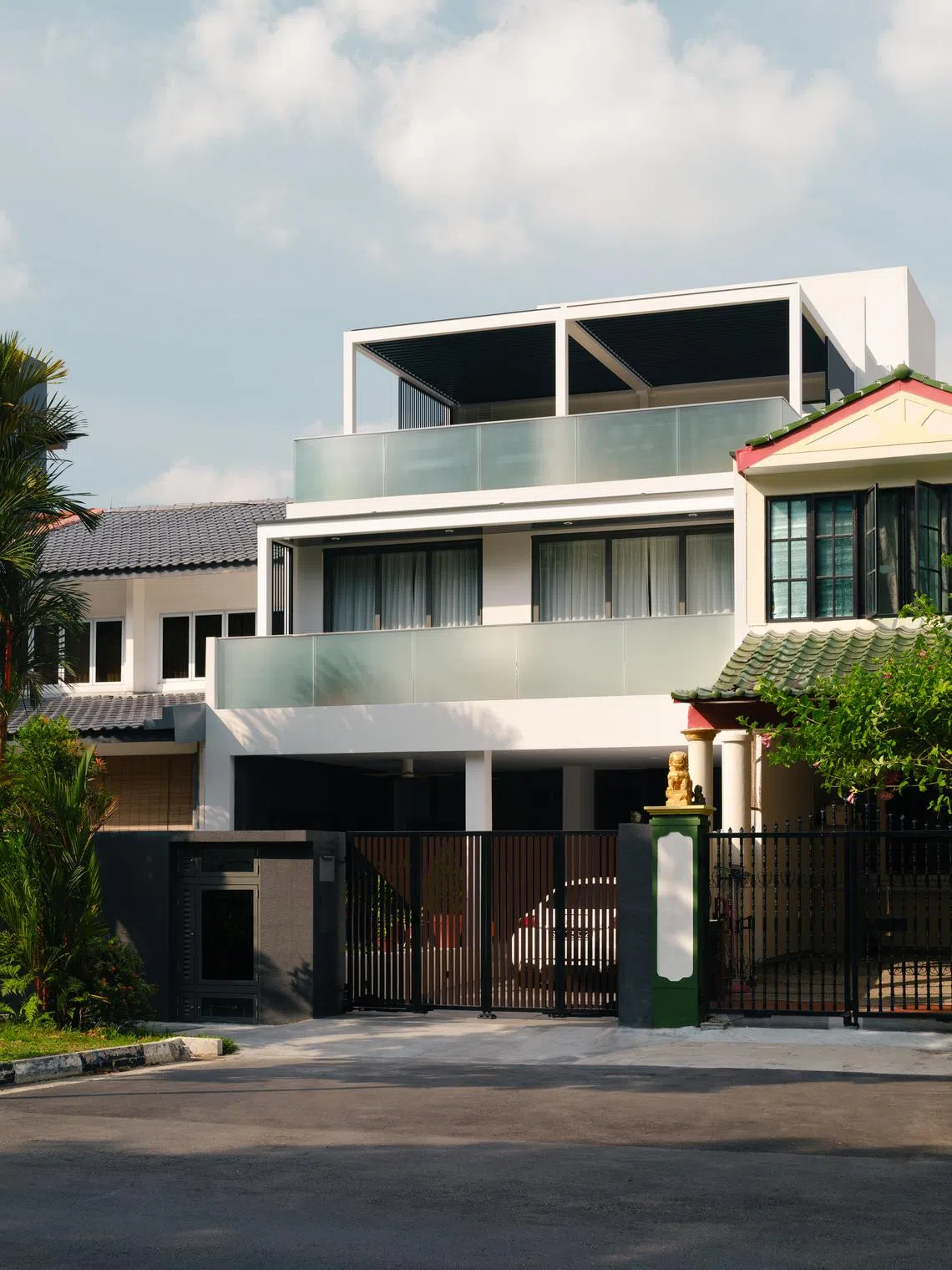
Given the tight timeline and to reduce costs, he had to preserve the first floor while still ensuring it was strong enough to hold up the architecture of the upper floors. This was addressed by building a steel structural cage over the existing first storey, with the resulting double columns cleverly wrapped up and concealed as part of the interior architecture.
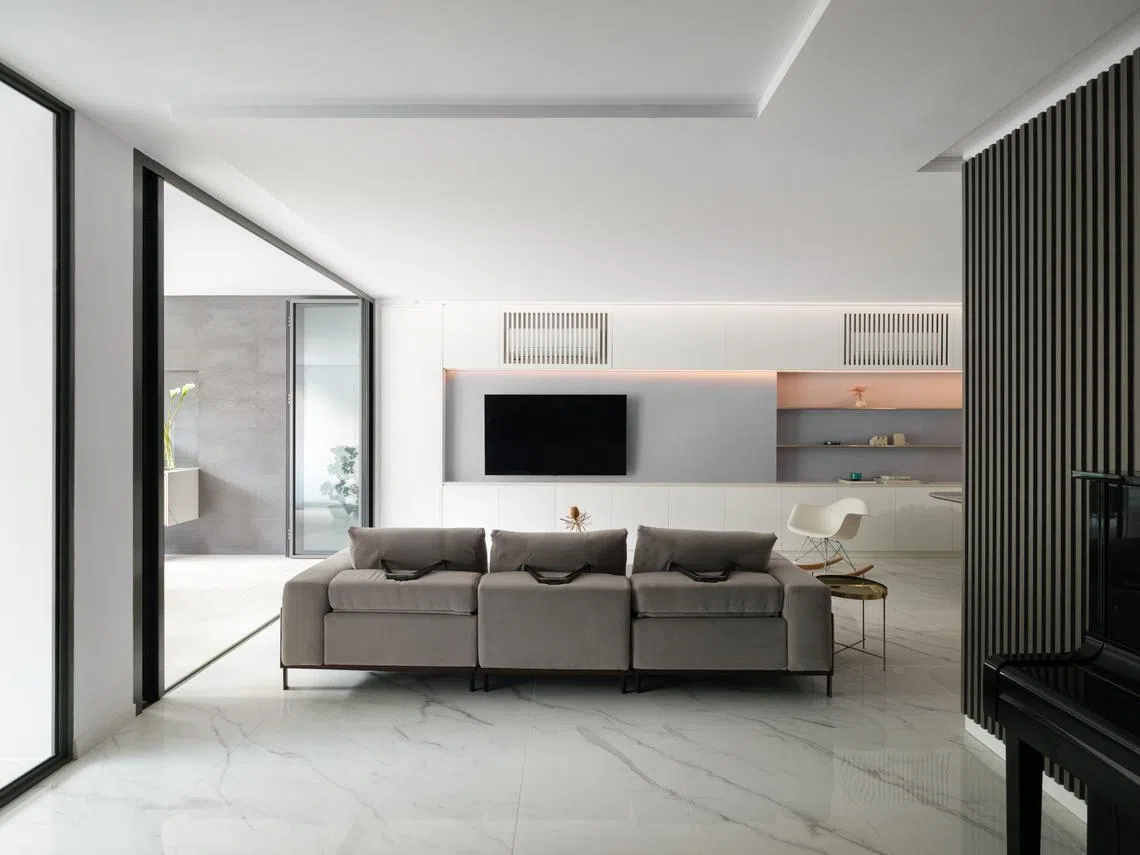
To bring natural light and air into a home which has no windows on its sides, Toh had full-height, foldable glass panels and a large, “very ceremonial” door flanked by sidelights installed at the front of the house. The back of the house, which ends in a utility area, opens into a small alleyway. Here, Toh broke through the wall to create a large window matched with a glass door.
SEE ALSO
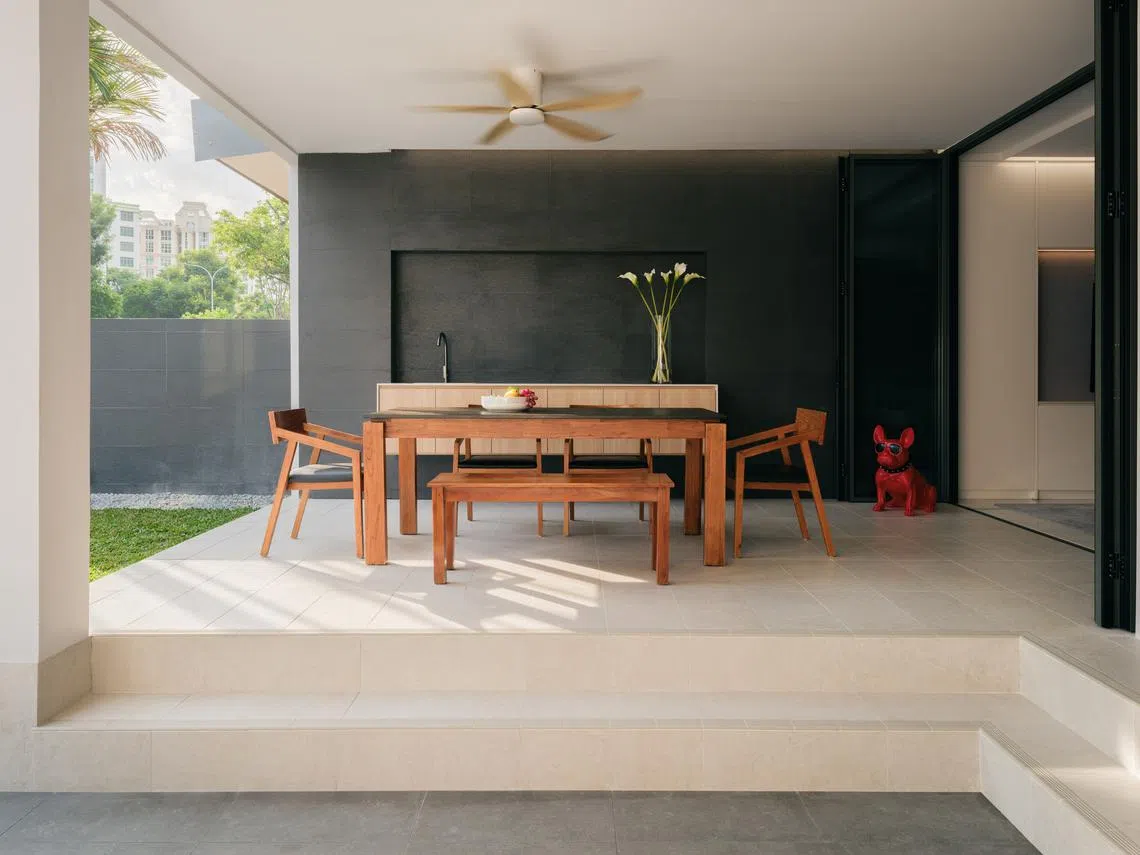
With the family doing only light cooking, this allows for an open floor plan. The first floor flows seamlessly from the spacious front porch with its own dining table and counter with a sink, through the living and dining areas to the kitchen and utility area. The wall that divides the last two spaces was also punctured so light streams in from the back alleyway.
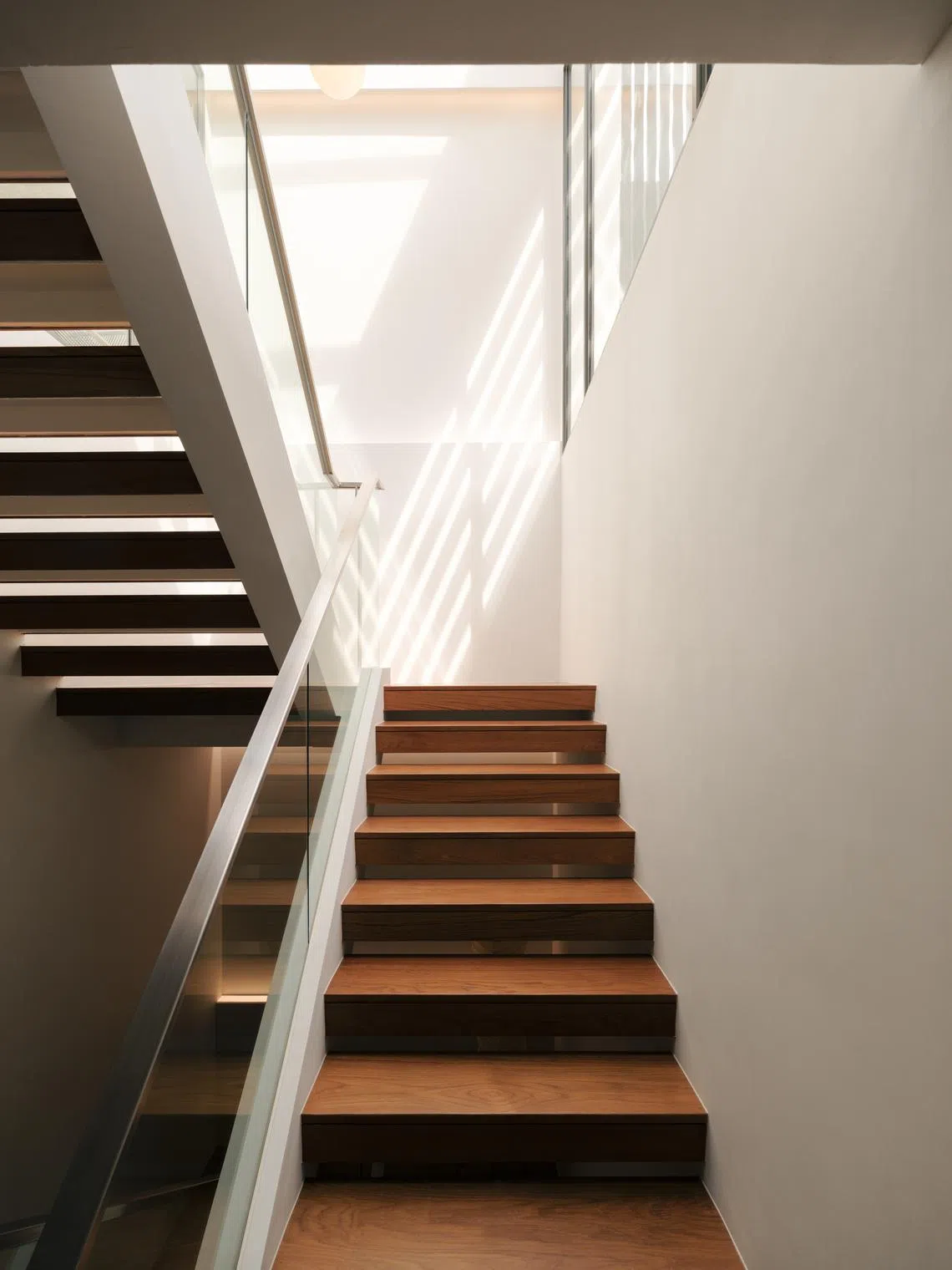
In addition, a skylight was installed above the stairwell in the core of the house, while the stairs’ open risers allow more light to come through. The use of light colours on the floors and walls also maximises the reflection of natural light throughout the home.
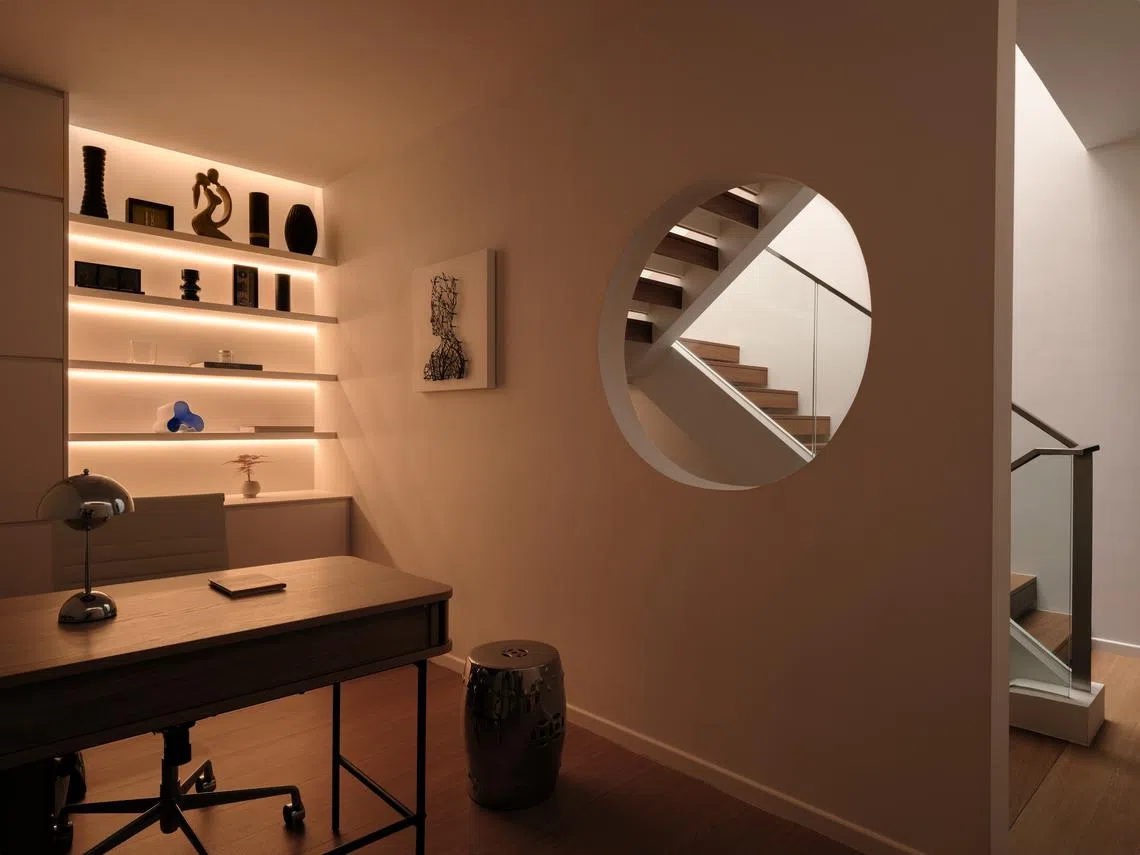
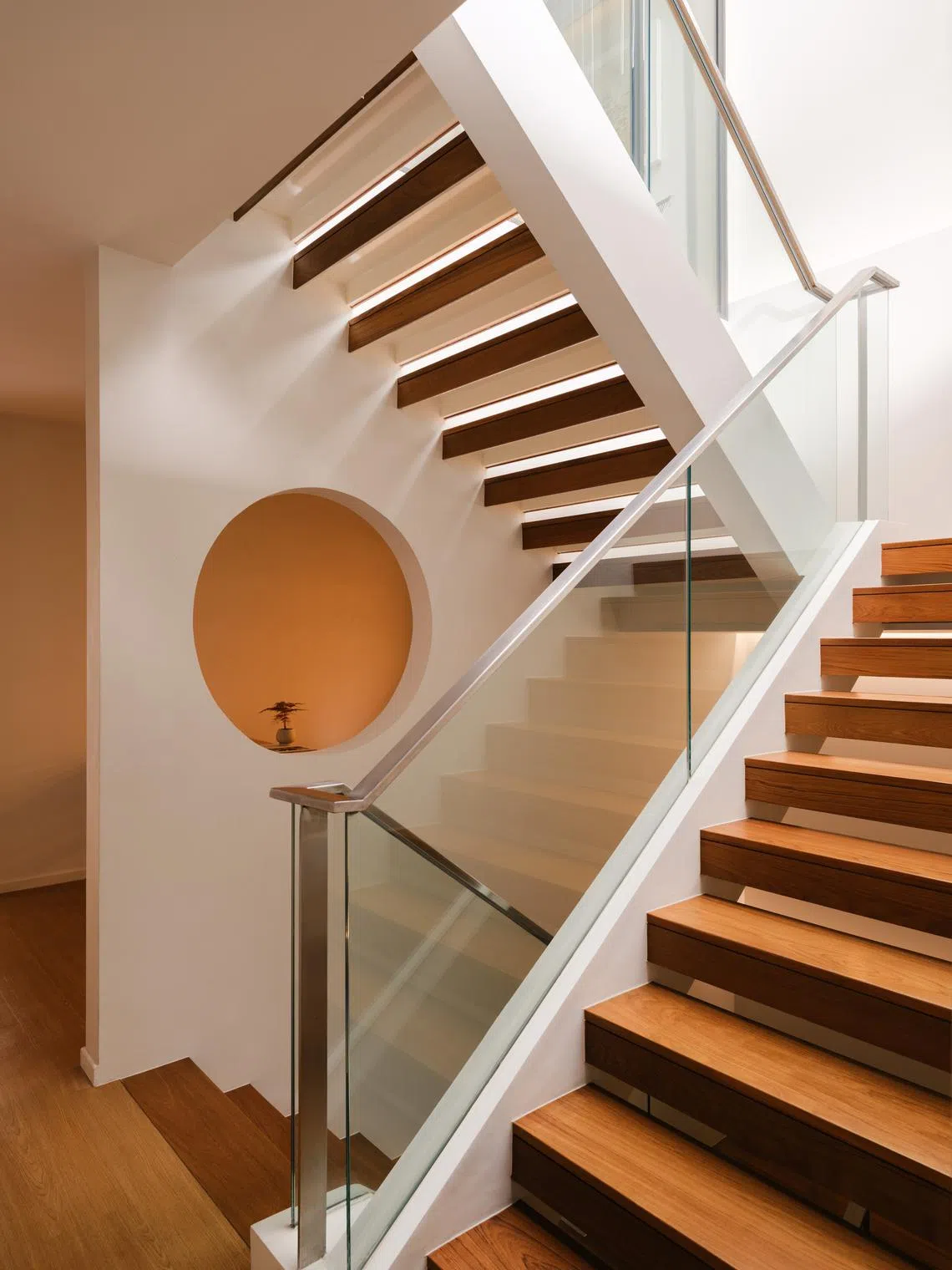
The granny and maid’s rooms are located on the ground floor, while the master bedroom and bedrooms of the two daughters are upstairs. The landing area on this floor is not wasted either – an open office has been created, with an oculus cut into the wall that separates it from the stairway. This again allows light to flow in, with the circular design acting as a counterpoint to the house’s rectilinear spaces.
“It also references the oculi seen in European cities much loved by the family,” explains Toh.
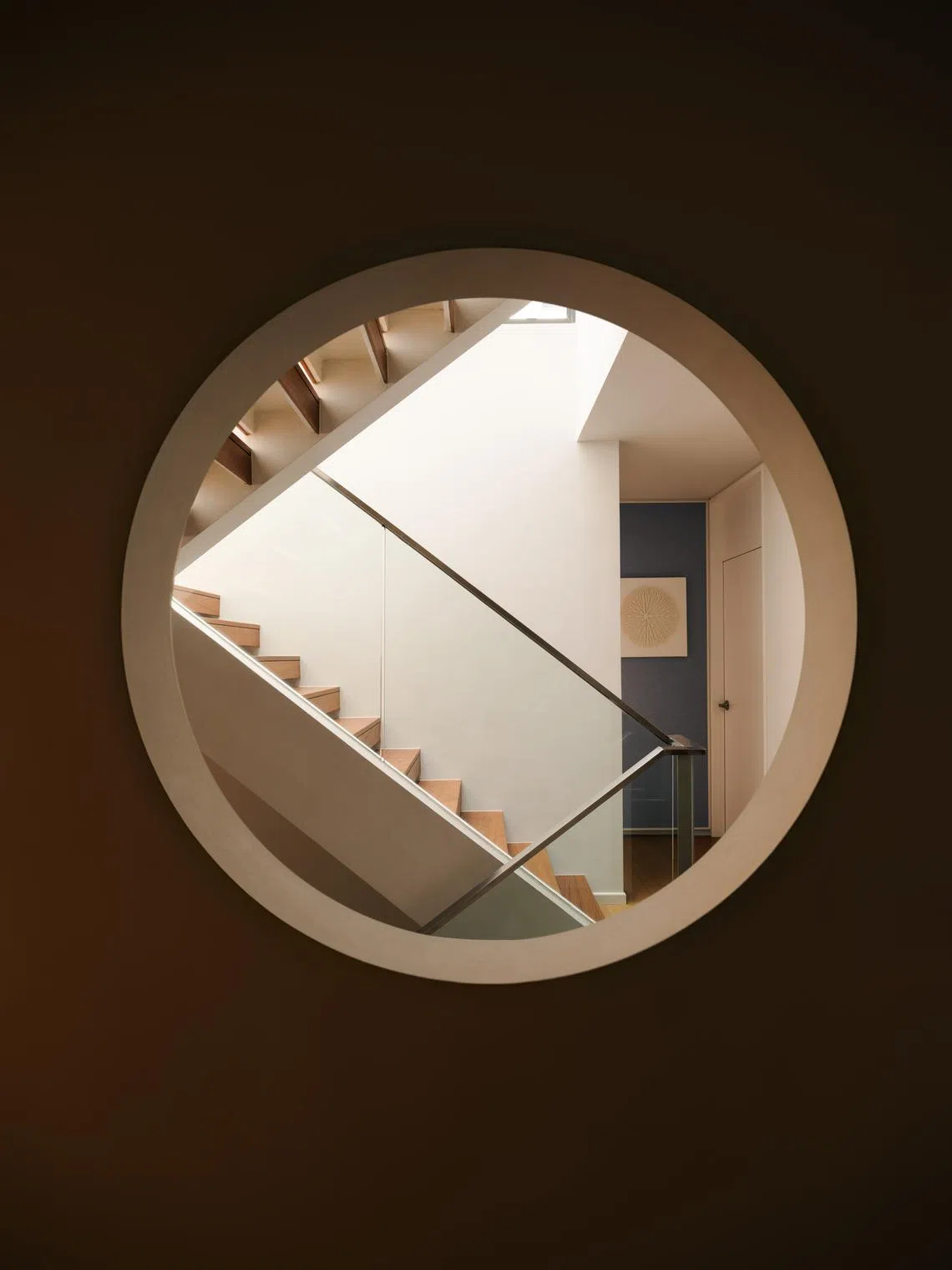
Plus, it is a visually interesting element that is nicely carried over onto the third floor – a voluminous space which reveals itself in a museum-like, glass-walled fashion as you ascend the stairs.
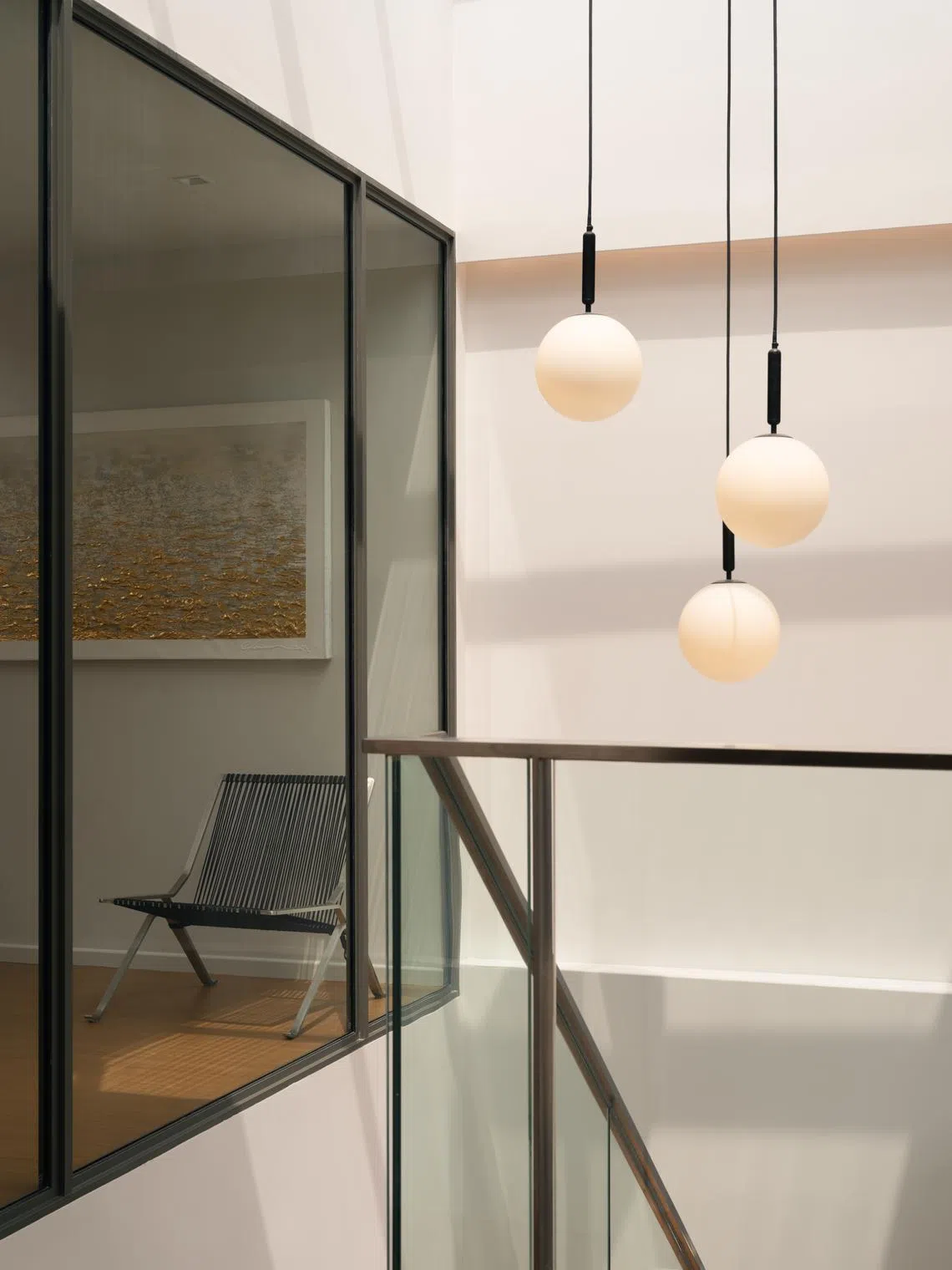
Big is beautiful
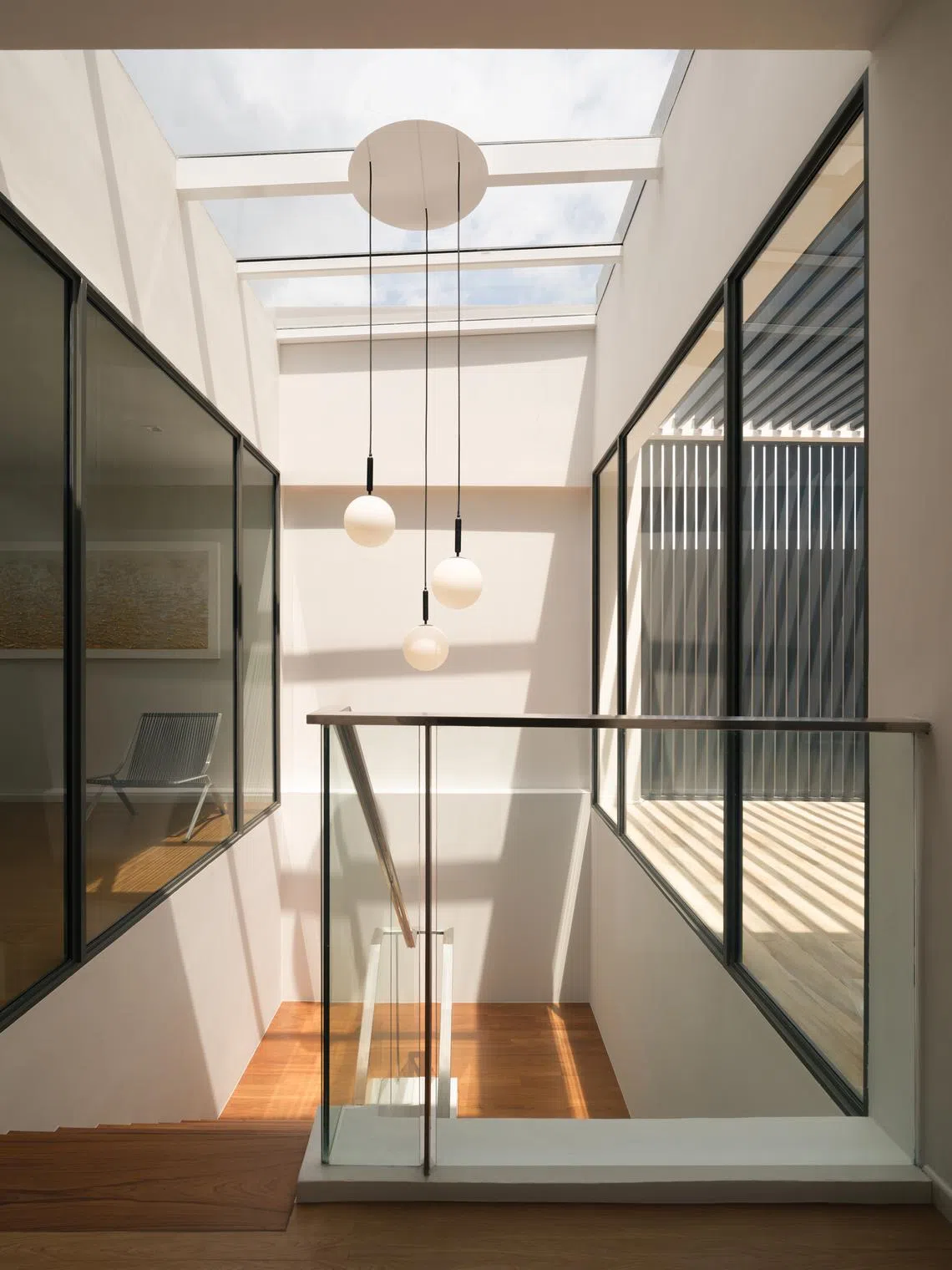
Due to the nature of “terracing”, the house benefits from extended balconies. The one on the third floor facing the street is large enough for an outdoor entertainment area plus a well-equipped gym. Here, a motorised pergola roof shelters the space from the sun and rain, yet allows moonlight and ventilation to come through when its slats are retracted.
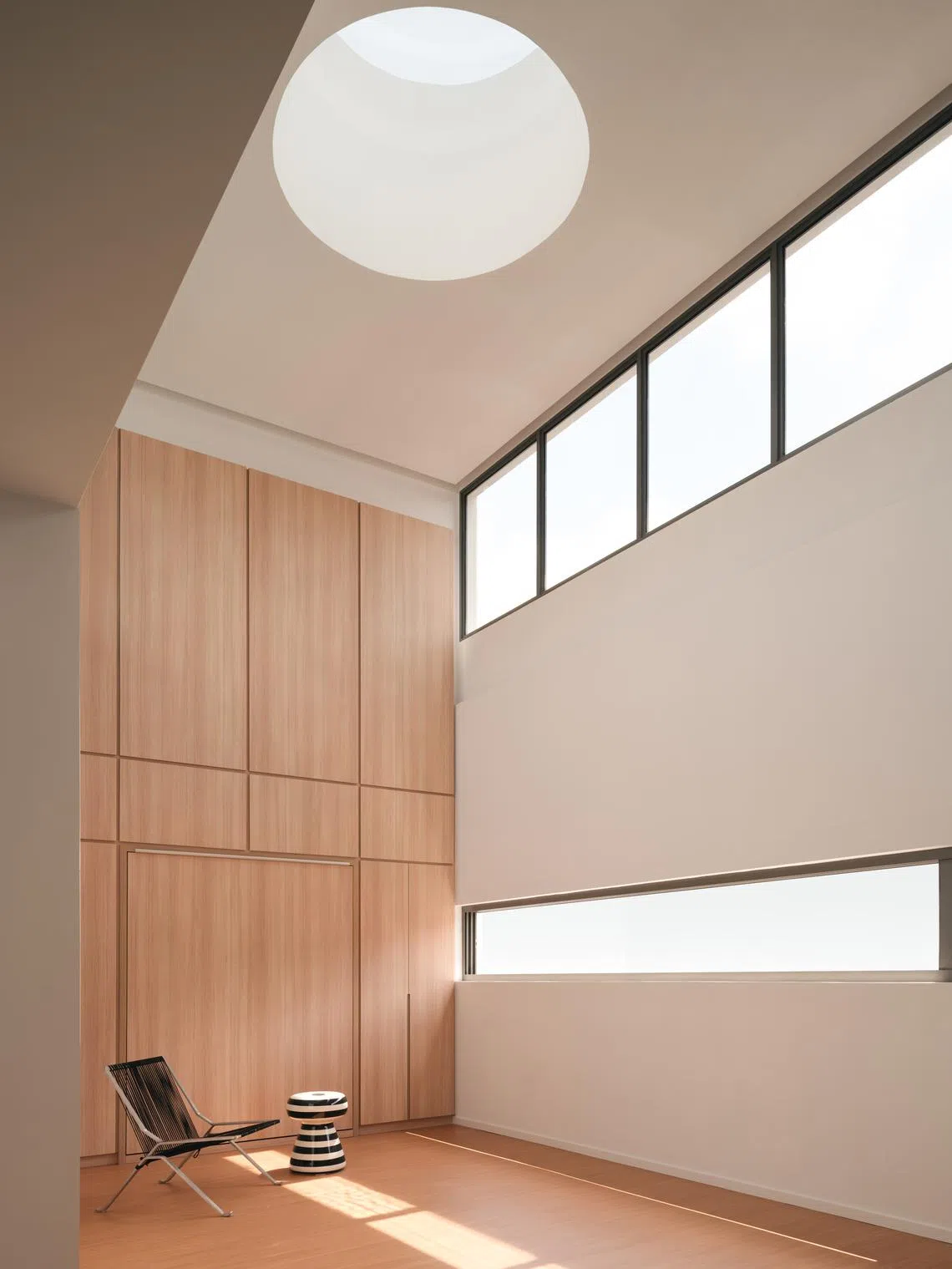
Facing the back of the house, on the other hand, is a nice surprise – a large, double volume entertainment-cum-guest room into which light floods via a trifecta of solutions: an oculus in the ceiling, a clerestory and a continuous ribbon window.
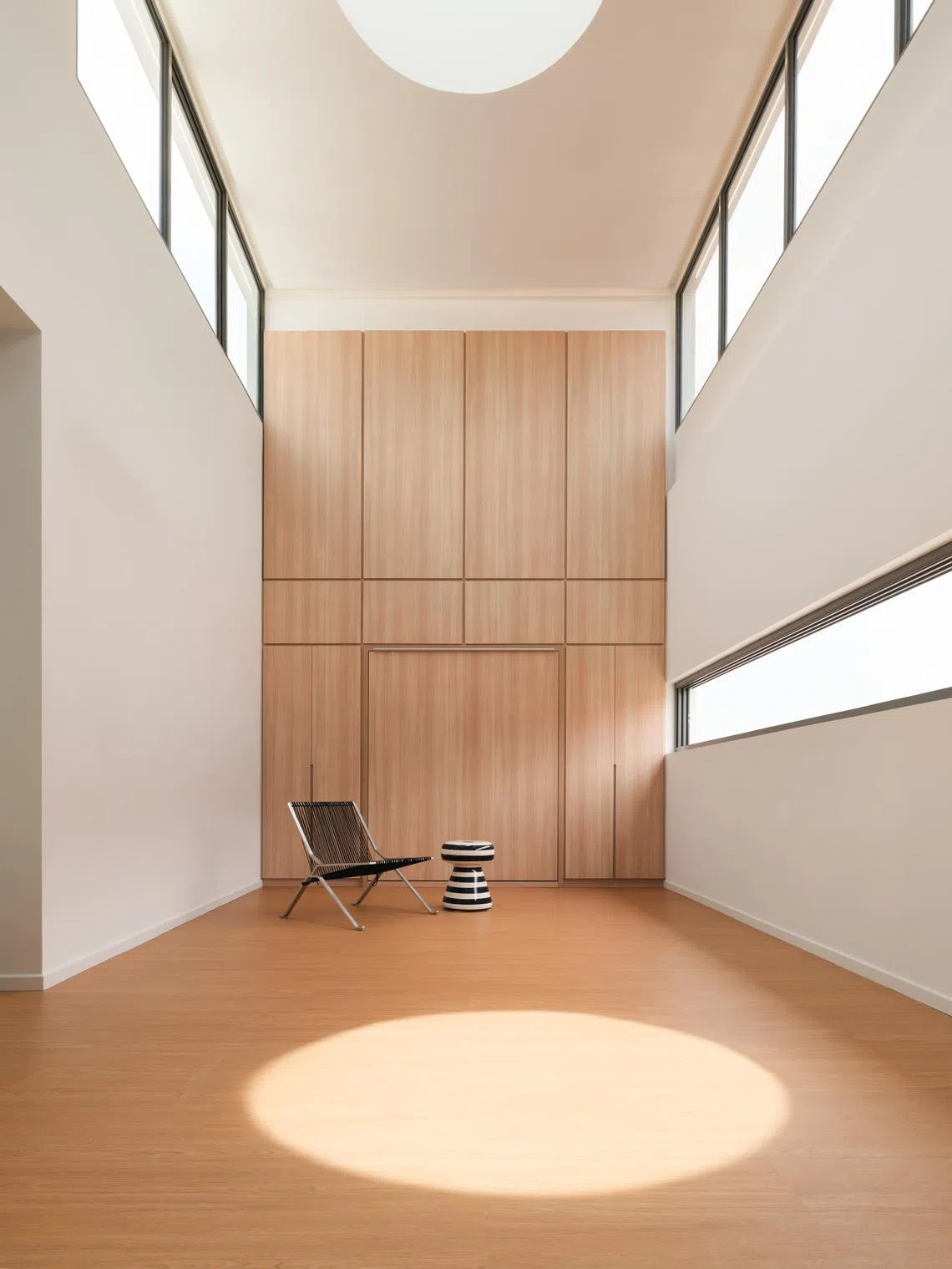
The oculus casts a lovely circle of light on the floor, which one imagines, serves like a spotlight for the younger daughter, a dancer, who can practise and perform her ballet moves here. Meanwhile, the long ribbon window that runs along the entire length of the space also allows for cross ventilation and uninterrupted views to the exterior at human height.
At one end of the room, a pull-out bed is concealed as part of the wall cabinetry, while at the other, a large wall serves as a screen to project movies and football matches alike.
Taken together, the house has been transformed into a bright and welcoming form, not only for its occupants, but also its many guests. Beyond meeting Phua’s targets, its metamorphosis is a wonderful testament to what creative solutions exist for the problems that often plague intermediate terrace homes.
Decoding Asia newsletter: your guide to navigating Asia in a new global order. Sign up here to get Decoding Asia newsletter. Delivered to your inbox. Free.
Copyright SPH Media. All rights reserved.




