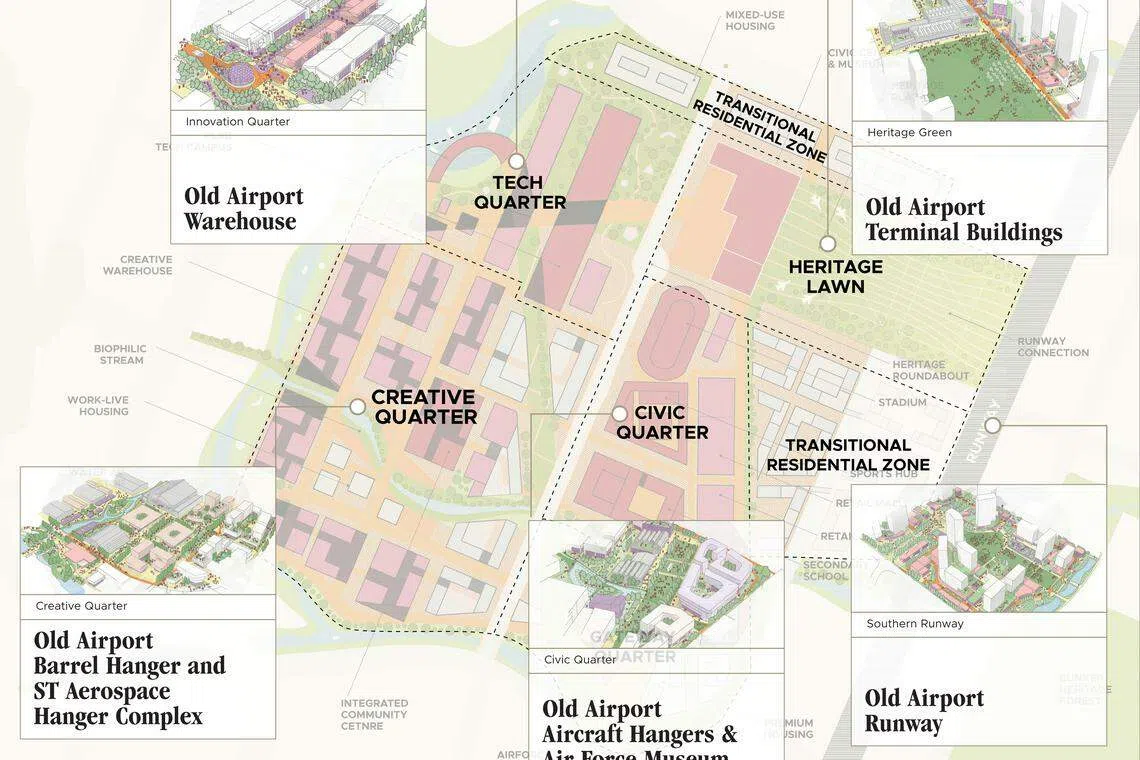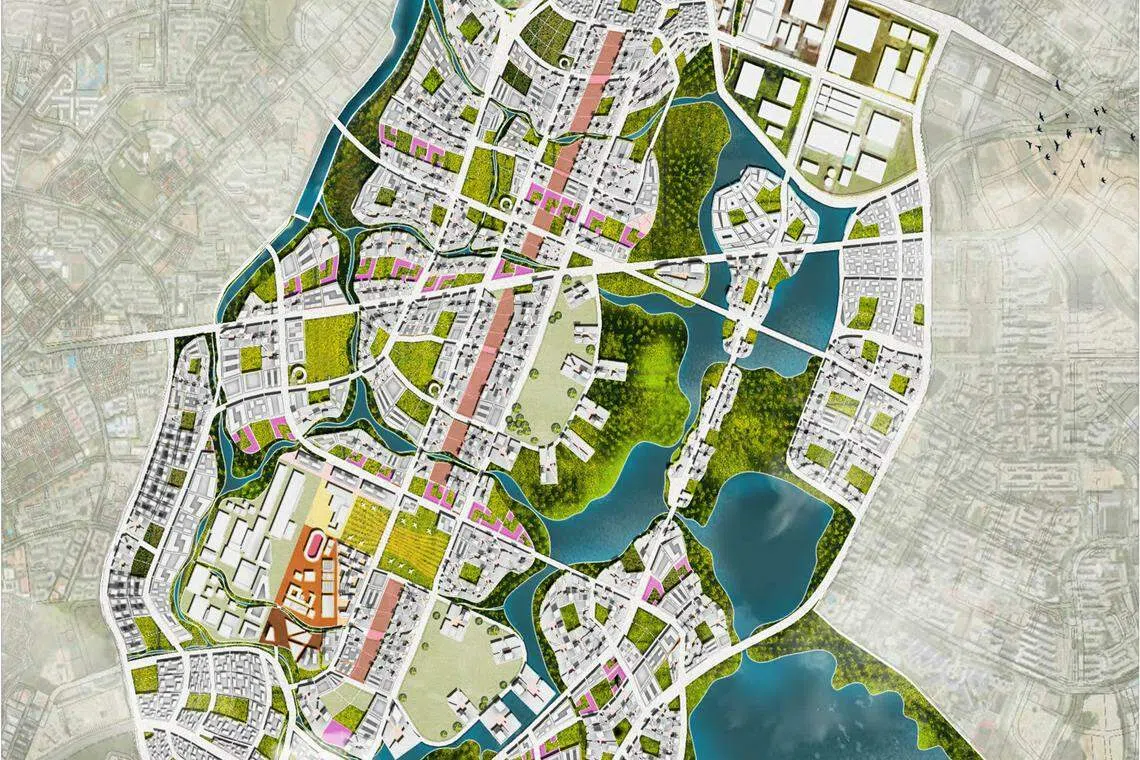Redevelopment plans for Paya Lebar Air Base met with enthusiasm
Lisa Kriwangko &
Corinne Kerk
INDUSTRY observers are enthusiastic about the ideas and concepts for the redevelopment of the Paya Lebar Air Base (PLAB) and its surrounding areas, with some wondering about the possibility of a plot ratio revision in the vicinity when height restrictions there are lifted.
With the relocation of PLAB from the 2030s onwards, which frees up 800 ha of land, the space and its surrounding areas are set to be redeveloped into a new and green live-work-play town, the Urban Redevelopment Authority (URA) announced at the launch of its Long-Term Plan Review (LTPR) Exhibition on Monday (Jun 6).
The URA’s partners, the Singapore Institute of Architects (SIA) and Singapore Institute of Planners (SIP), gathered ideas from the public and proposed ideas and concepts for the PLAB, including self-sufficient and walkable neighbourhoods. The redeveloped site will also house buildings with smart-city technology and integrated live-work areas to bring employment closer to residents.
“The PLAB will help Singapore meet its future housing demand and create districts with distinct identities based on the site’s rich heritage and differentiated characteristics. Besides housing new developments to meet the increasingly diverse needs of the population, the town can contribute to building a strong sense of ownership and belonging among its residents too,” URA said.
The lifting of height restrictions around the air base will also allow better optimisation of land and rejuvenate the surrounding areas, it said.
This, noted Nicholas Mak, ERA Realty Network’s head of research and consultancy, could lead to a revision of the masterplan plot ratio, making the site meaningful for development, and will especially benefit existing owners of buildings in the PLAB’s flight path.
Navigate Asia in
a new global order
Get the insights delivered to your inbox.
Sharing a similar view is Sing Tien Foo, director of the NUS Institute of Real Estate and Urban Studies and head of the Department of Real Estate at the National University of Singapore.
“The planning restrictions for older properties in the areas could be lifted, freeing up more sites for redevelopments,” said Prof Sing. “Many older buildings that have not been optimised in the land use density could be redeveloped through the en-bloc process.”
However, ERA’s Mak thinks the government is quite wary of an upward revision of plot ratio - something they have not done for the last few masterplans - because it is seen as “widening the wealth gap between the haves and the have-nots”.
And while the PLAB will also free up a lot of land for development, he reckons it will be released very slowly, starting with land for public housing, followed by perhaps 1 to 4 land parcels every year under the Government Land Sales (GLS) programme for private housing. This will avoid causing a housing glut in the area.
“Depending on the location of the sites, new benchmark prices could be set because there has not been any GLS sites in the area for a while,” he said, pointing out that the last big one — in 2015 for Paya Lebar Central near the Paya Lebar MRT station — has already been developed into mixed-used development, Paya Lebar Quarter.
SIA and SIP envision PLAB to be a sustainable and energy efficient town. Half of PLAB’s energy could be derived from renewable resources such as solar farms and waste-to-energy plants.
PLAB is envisioned to be a town with people-centric mobility networks. Only autonomous vehicles and active mobility modes of transport will be allowed in neighbourhoods.
“This is a great idea as making an area walkable will also enhance its liveability,” said Lee Sze Teck, Huttons Asia’s senior director for research. “These communal greens can function as spaces for community events as well, making full use of our limited resources.” Steven Tan, chief executive of OrangeTee & Tie, said the new large site can also be developed into multiple 20-minute towns, which will allow people to meet their basic needs within walking or cycling distance. “This will help to further progress our journey towards a car-lite society,” he added.
Given that the planning and developments in the PLAB will take shape in the next 10 to 20 years, it will also integrate well with the completion of the Cross Island MRT line to provide connectivity to the areas, noted Prof Sing.
SIA and SIP also envisage nature corridors and park connectors to be added into PLAB to support biodiversity.
PLAB’s history as an international airport and an air base will be integrated into its future development. Existing infrastructure, including the former passenger terminal buildings, control tower, airport hangars, runway, bunkers and other historic buildings, could form the foundation of its transformation through adaptive reuse. New districts in the redeveloped site could be centred on a key heritage feature, such as the hangar or the runway.
As the PLAB’s development will stretch over many years, adaptable spaces of different scales can be set aside as flexible zones. This will provide room for future developments and to meet unexpected needs.


The PLAB will be part of URA’s LTPR to provide more homes for new needs and growing aspirations of Singaporeans. This will be done by building closer to key amenities and job nodes; diversifying housing types to meet different household’s needs; and integrating nature and heritage assets.
There will be a wider variety of housing designs to cater to households of different sizes and needs, which can be adaptable to accommodate changes in lifestyles.
The URA will also prioritise development on brownfield sites “where possible”, such as the Greater Southern Waterfront, which is planned to be developed into attractive live-work-play areas.
To build more inclusive and close-knit towns, the URA plans to create a “better mix” of public and private homes in both new and existing developments. This will help facilitate interactions and sharing of facilities among residents from all walks of life.
The URA also hopes to create homes that contribute to healthier lifestyles and provide spaces that accommodate different uses throughout the day. “For instance, a co-working space during the day can be converted to host community events in the evenings,” URA said.
URA plans to rejuvenate ageing towns by adding more greenery and improving accessibility and connectivity within ageing towns to promote more active lifestyles such as walking and cycling.
Decoding Asia newsletter: your guide to navigating Asia in a new global order. Sign up here to get Decoding Asia newsletter. Delivered to your inbox. Free.
Copyright SPH Media. All rights reserved.


